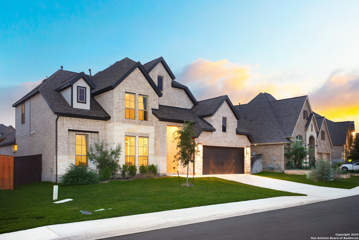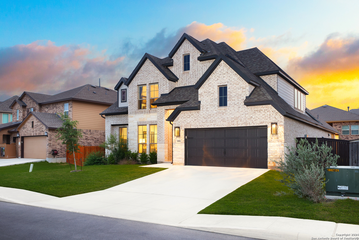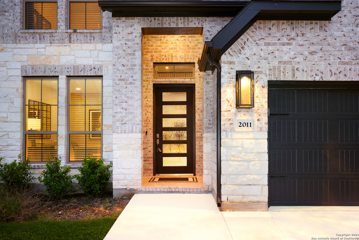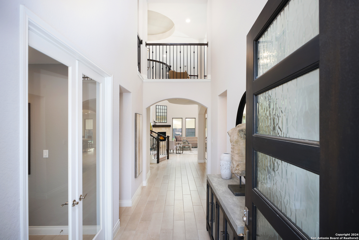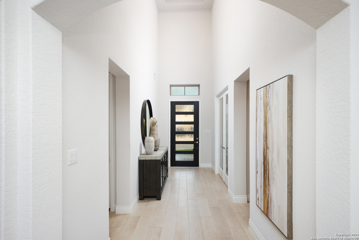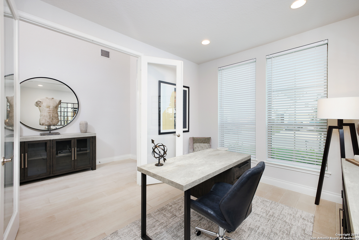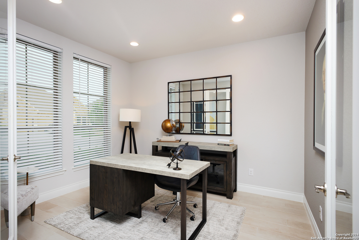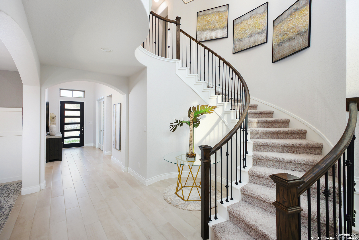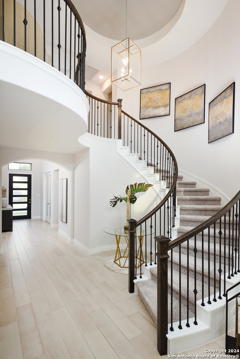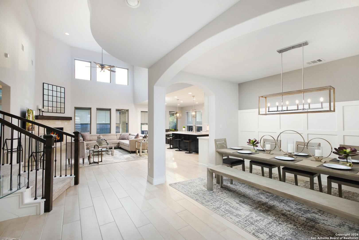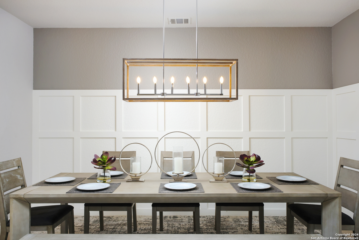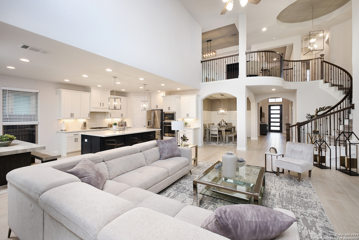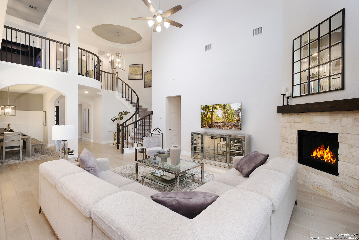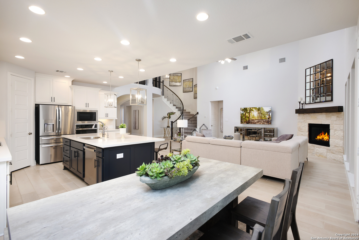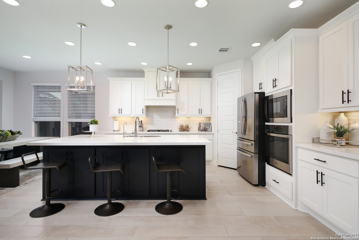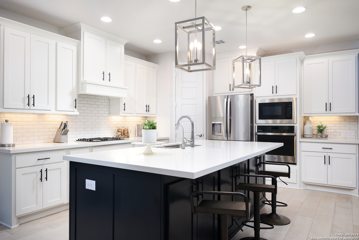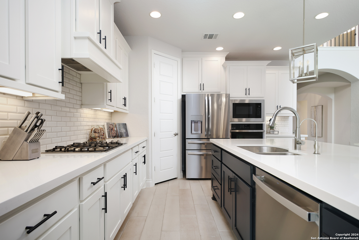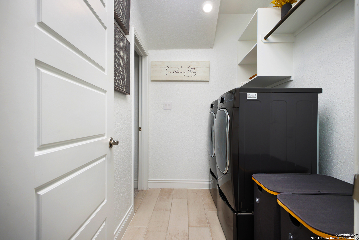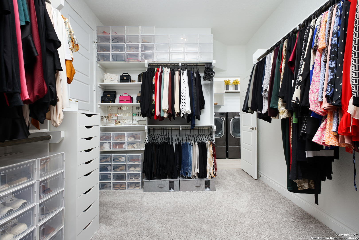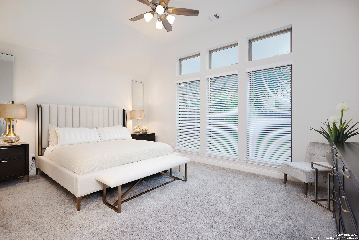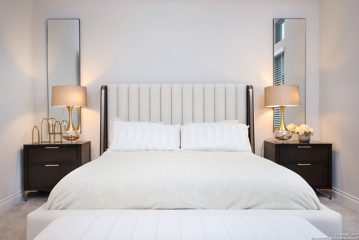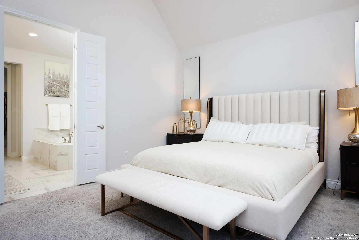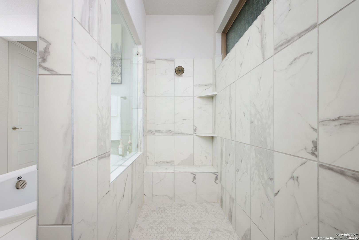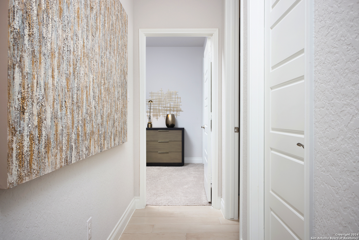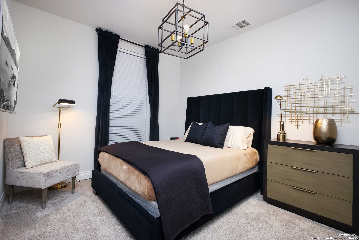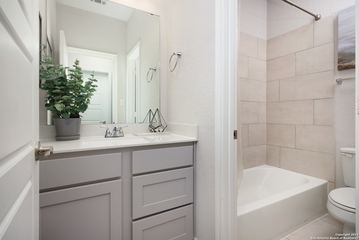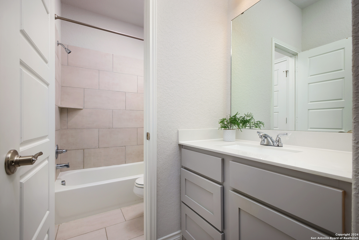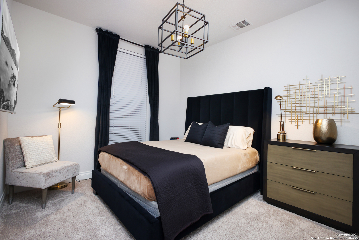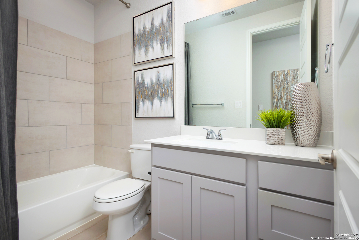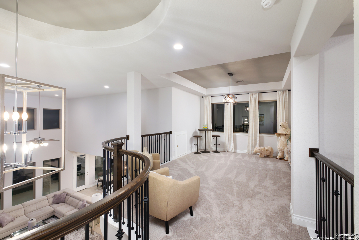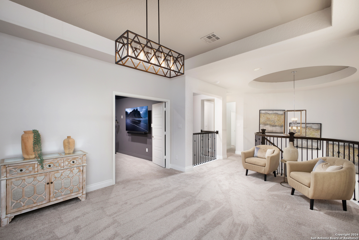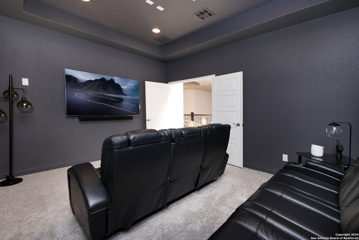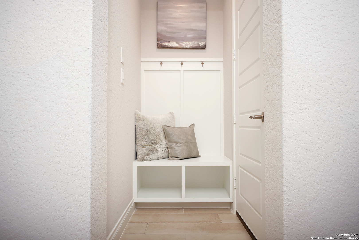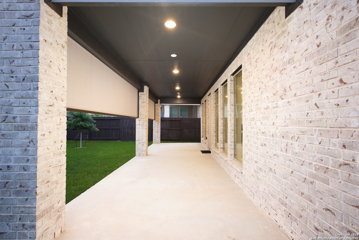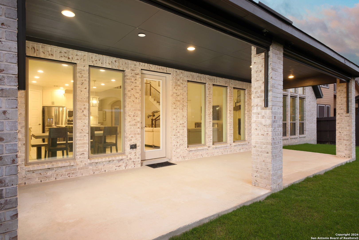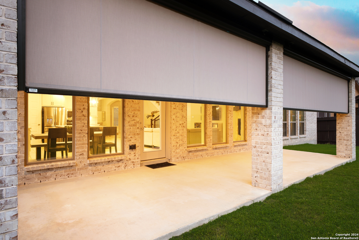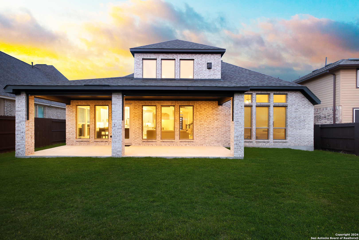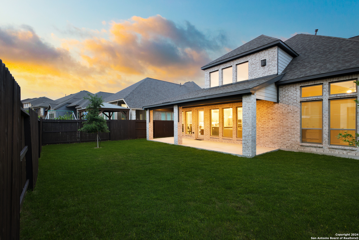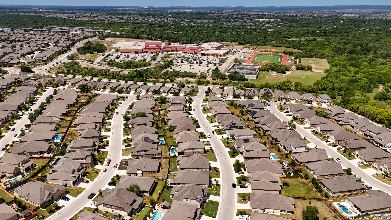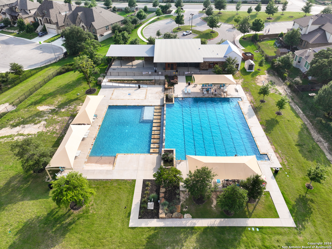Property Details
Wilby Ln
San Antonio, TX 78253
$750,000
4 BD | 3 BA |
Property Description
This Perry built home is a stunning residence crafted for modern living and timeless elegance. Step into luxury with a home office equipped with French doors, perfectly positioned at the two-story entryway. Entertain in style as the formal dining room welcomes you with its graceful ambiance, complemented by a sweeping curved staircase. Seamlessly flowing from the dining area is the heart of the home: a chef's dream kitchen and morning area, overlooking the expansive two-story family room. The kitchen boasts a generously sized island with built-in seating, creating the perfect gathering spot for family and friends. Meanwhile, the family room beckons with its inviting wood mantel fireplace and a captivating wall of windows, infusing the space with natural light and warmth. Retreat to the luxurious primary bedroom retreat, featuring a soaring 12-foot ceiling and a serene atmosphere. Pamper yourself in the spa-like primary bath, complete with dual vanity, a relaxing garden tub, a separate glass-enclosed shower, and an oversized walk-in closet with convenient access to the utility room. Upstairs, discover a world of entertainment with a spacious game room, a cozy theatre room, and additional secondary bedrooms for family and guests alike. Enjoy outdoor living at its finest on the extended covered backyard patio, perfect for outdoor dining or simply unwinding in the fresh air. Additionally, a second bedroom downstairs offers versatility and convenience.
-
Type: Residential Property
-
Year Built: 2021
-
Cooling: Two Central,Zoned
-
Heating: Central
-
Lot Size: 0.17 Acres
Property Details
- Status:Available
- Type:Residential Property
- MLS #:1765083
- Year Built:2021
- Sq. Feet:3,397
Community Information
- Address:2011 Wilby Ln San Antonio, TX 78253
- County:Bexar
- City:San Antonio
- Subdivision:FRONTERRA AT WESTPOINTE - BEXA
- Zip Code:78253
School Information
- School System:Northside
- High School:William Brennan
- Middle School:Dolph Briscoe
- Elementary School:Cole
Features / Amenities
- Total Sq. Ft.:3,397
- Interior Features:One Living Area, Two Living Area, Separate Dining Room, Two Eating Areas, Island Kitchen, Study/Library, Game Room, Utility Room Inside, High Ceilings, Open Floor Plan, Pull Down Storage, Cable TV Available, High Speed Internet, Walk in Closets
- Fireplace(s): One
- Floor:Carpeting, Ceramic Tile
- Inclusions:Ceiling Fans, Chandelier, Washer Connection, Dryer Connection, Cook Top, Built-In Oven, Self-Cleaning Oven, Microwave Oven, Gas Cooking, Disposal, Dishwasher, Vent Fan, Smoke Alarm, Pre-Wired for Security, Plumb for Water Softener, Carbon Monoxide Detector
- Master Bath Features:Tub/Shower Separate, Double Vanity, Garden Tub
- Exterior Features:Covered Patio, Privacy Fence, Sprinkler System, Has Gutters
- Cooling:Two Central, Zoned
- Heating Fuel:Natural Gas
- Heating:Central
- Master:18x14
- Bedroom 2:11x13
- Bedroom 3:13x10
- Bedroom 4:11x13
- Dining Room:11x16
- Family Room:17x25
- Kitchen:20x14
- Office/Study:10x14
Architecture
- Bedrooms:4
- Bathrooms:3
- Year Built:2021
- Stories:2
- Style:Two Story, Traditional
- Roof:Composition
- Foundation:Slab
- Parking:Three Car Garage, Attached
Property Features
- Neighborhood Amenities:Pool, Clubhouse, Park/Playground
- Water/Sewer:Water System, Sewer System, City
Tax and Financial Info
- Proposed Terms:Conventional, FHA, VA, Cash, Investors OK
- Total Tax:1078.27
4 BD | 3 BA | 3,397 SqFt
© 2024 Lone Star Real Estate. All rights reserved. The data relating to real estate for sale on this web site comes in part from the Internet Data Exchange Program of Lone Star Real Estate. Information provided is for viewer's personal, non-commercial use and may not be used for any purpose other than to identify prospective properties the viewer may be interested in purchasing. Information provided is deemed reliable but not guaranteed. Listing Courtesy of Robert Cortez with eXp Realty.

