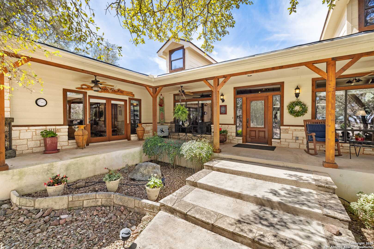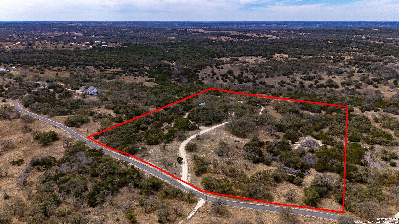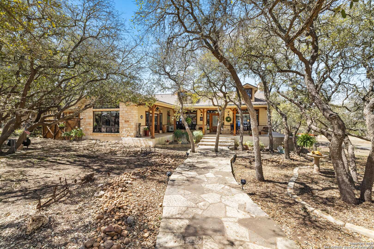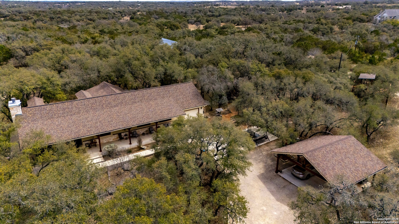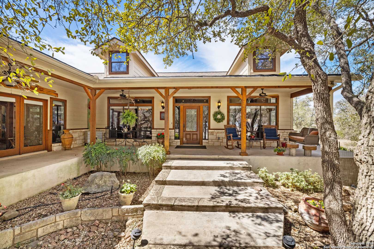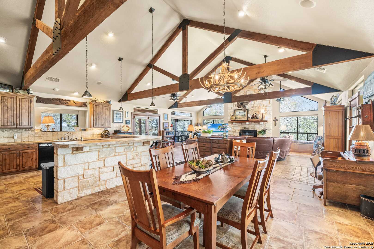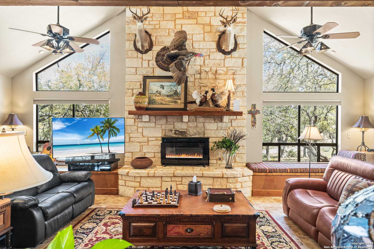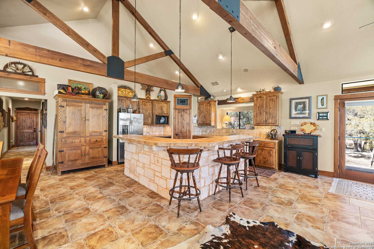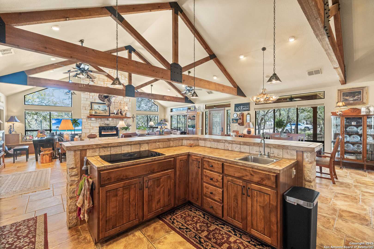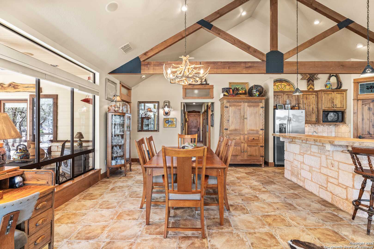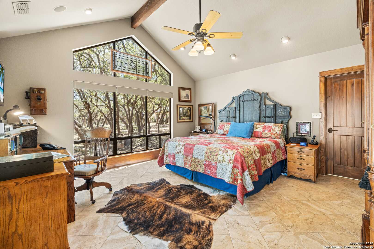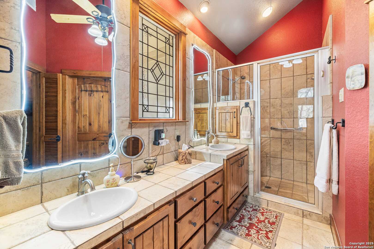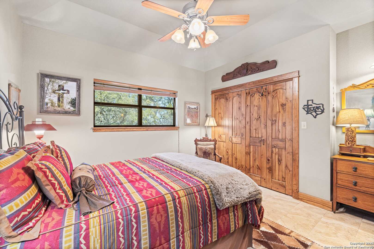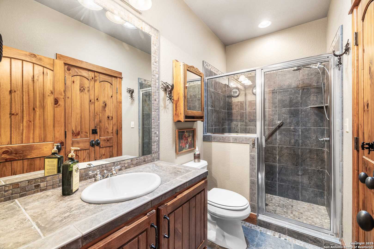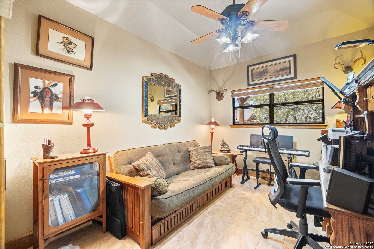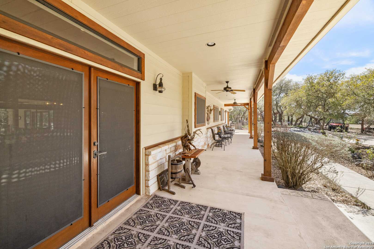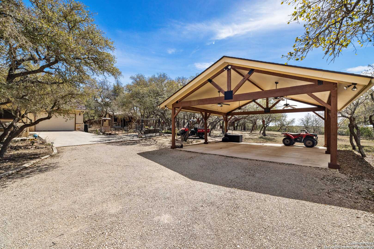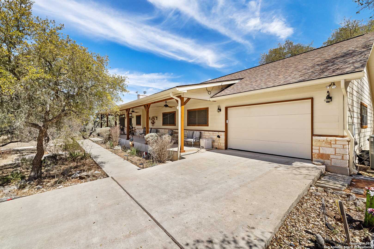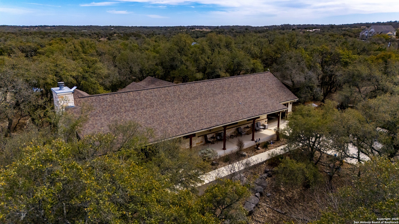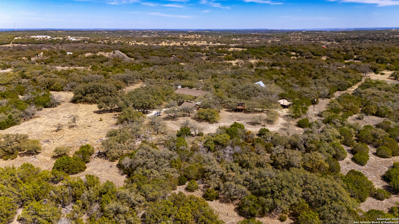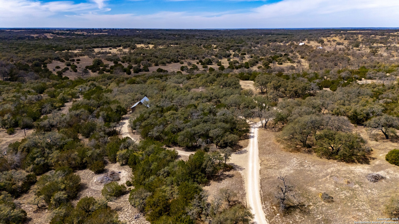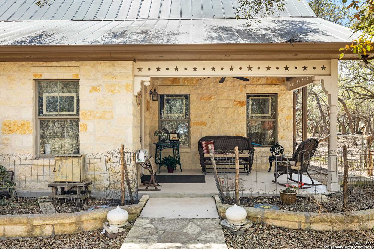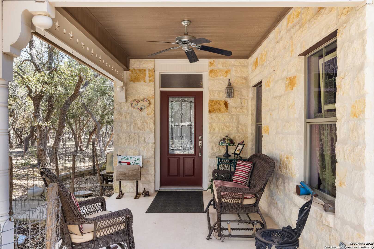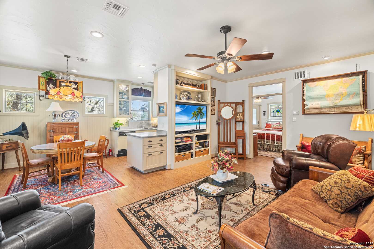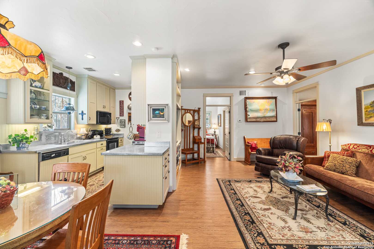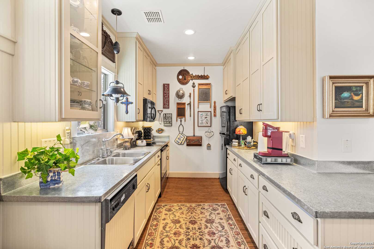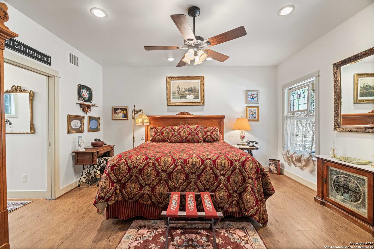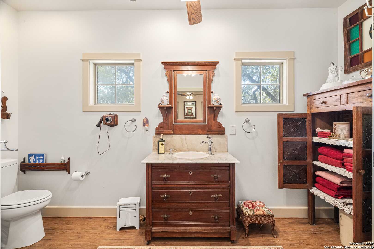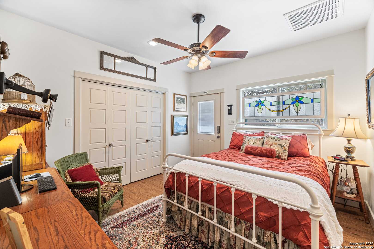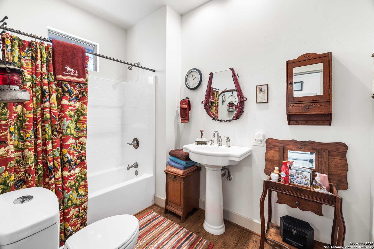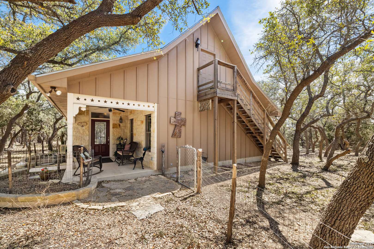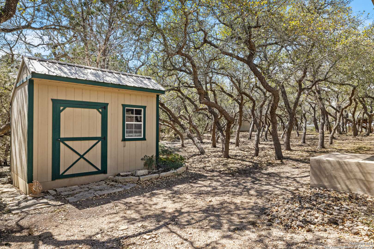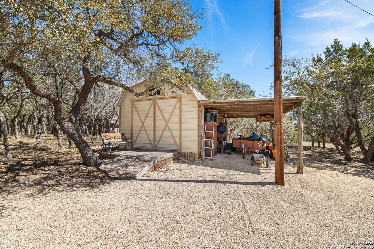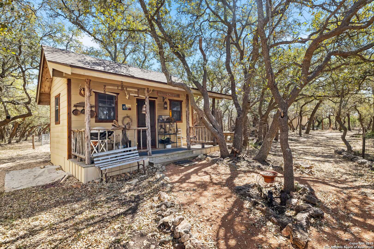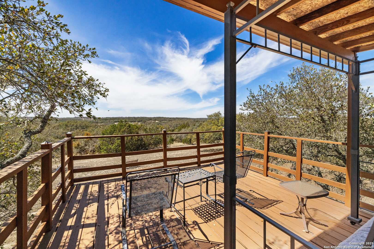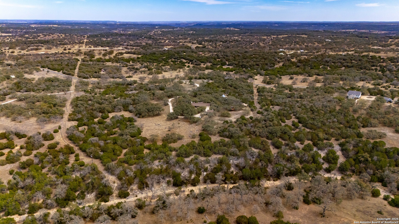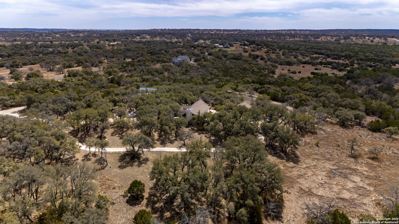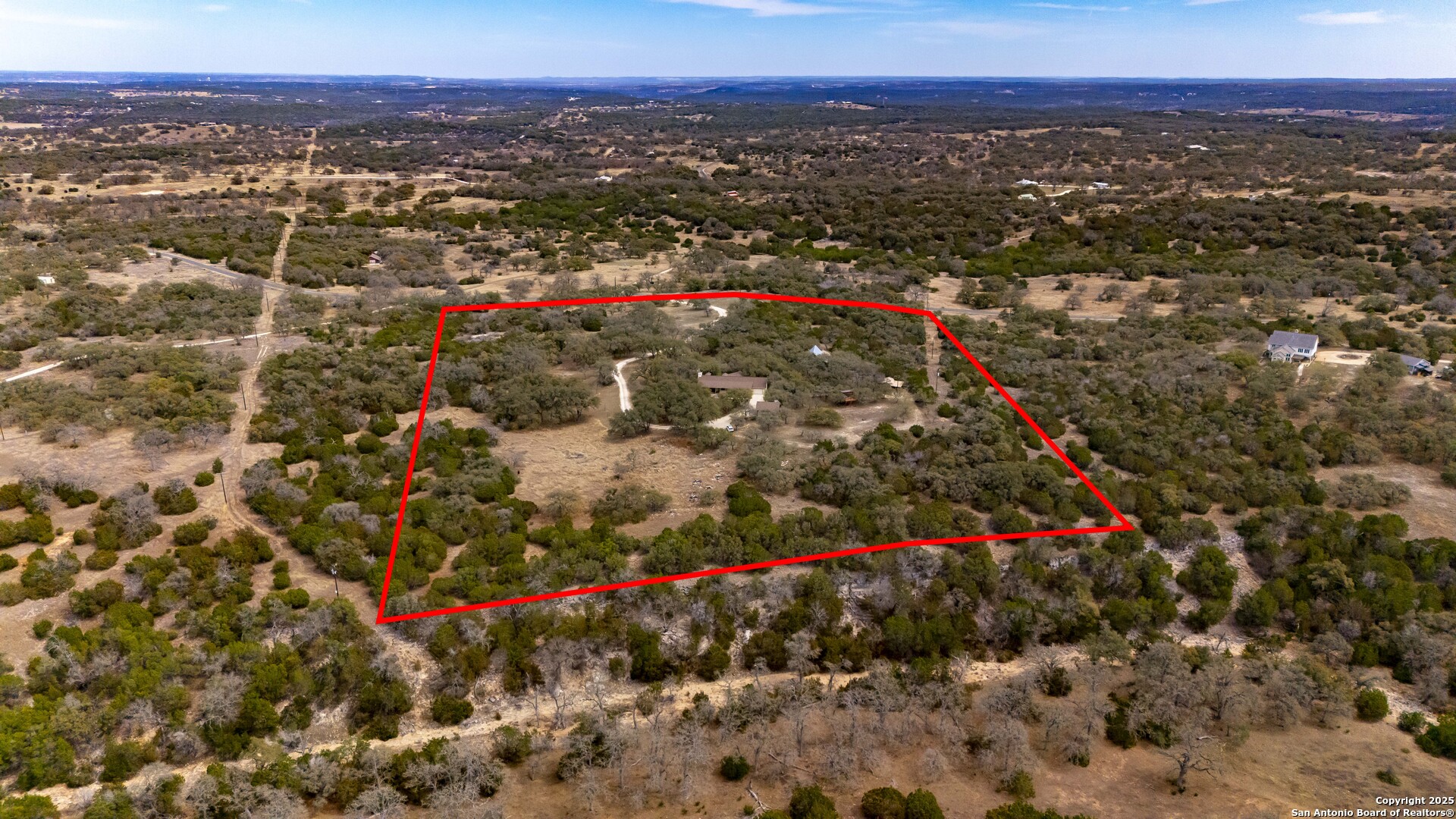Property Details
Los Encinos
Kerrville, TX 78028
$1,325,000
5 BD | 4 BA |
Property Description
riced to Sell! 20 Wildlife Exempt Acres with breathtaking views! Hunting permitted! The main house spans 2,631 sq ft & features 3 bedrooms & 2 bathrooms. It boasts an open-concept living, dining, & kitchen area w/expansive windows, a stunning stone fireplace, high ceilings w/impressive beams, tile floors, & custom alder cabinets throughout. Large primary w/his & her closet space. Enjoy the views from the wraparound porch. The beautiful 1,647 sq ft guest house includes a full kitchen, dining & living areas, along w/2 bedrooms & 2 bathrooms. Above the guest house is a 35x11.5 bonus room that can be used as an office, storage, workout space, or an additional bedroom. There's also a covered patio & a 8x12 storage shed. Additional storage is provided by a 23x15 shed w/electricity and a 23x12 covered outdoor storage area. The property also features a 16x15 deck w/expansive hill country views, a well house w/extra storage, a 24x26 carport, & a large 16.5x27.5 garage. The main house & guest house are surrounded by fencing. This property is truly remarkable, offering a wealth of exceptional features! The drive is serene and just minutes from Kerrville. Built by Rhodes construction.
-
Type: Residential Property
-
Year Built: 2004
-
Cooling: Two Central
-
Heating: Central
-
Lot Size: 20 Acres
Property Details
- Status:Available
- Type:Residential Property
- MLS #:1851145
- Year Built:2004
- Sq. Feet:4,278
Community Information
- Address:201 Los Encinos Kerrville, TX 78028
- County:Kerr
- City:Kerrville
- Subdivision:LOS ENCINOS
- Zip Code:78028
School Information
- School System:Kerrville.
- High School:Kerrville
- Middle School:Kerrville
- Elementary School:Kerrville
Features / Amenities
- Total Sq. Ft.:4,278
- Interior Features:One Living Area, Liv/Din Combo, Breakfast Bar, Walk-In Pantry, Shop, Utility Room Inside, High Ceilings, Open Floor Plan, Laundry Main Level, Laundry Room, Walk in Closets
- Fireplace(s): Not Applicable
- Floor:Ceramic Tile, Wood, Laminate
- Inclusions:Ceiling Fans, Chandelier, Washer Connection, Dryer Connection, Cook Top, Built-In Oven, Microwave Oven, Stove/Range, Refrigerator, Dishwasher, Trash Compactor, Water Softener (owned), Smoke Alarm, Electric Water Heater, Garage Door Opener, Smooth Cooktop, Solid Counter Tops, Custom Cabinets, 2+ Water Heater Units
- Master Bath Features:Shower Only, Double Vanity
- Cooling:Two Central
- Heating Fuel:Electric
- Heating:Central
- Master:16x16
- Bedroom 2:13x12
- Bedroom 3:12x10
- Bedroom 4:13x15
- Dining Room:16x12
- Kitchen:16x14
Architecture
- Bedrooms:5
- Bathrooms:4
- Year Built:2004
- Stories:1
- Style:One Story, Texas Hill Country
- Roof:Composition
- Foundation:Slab
- Parking:One Car Garage, Attached, Rear Entry, Oversized
Property Features
- Neighborhood Amenities:None
- Water/Sewer:Private Well, Septic
Tax and Financial Info
- Proposed Terms:Conventional, Cash
- Total Tax:12204
5 BD | 4 BA | 4,278 SqFt
© 2025 Lone Star Real Estate. All rights reserved. The data relating to real estate for sale on this web site comes in part from the Internet Data Exchange Program of Lone Star Real Estate. Information provided is for viewer's personal, non-commercial use and may not be used for any purpose other than to identify prospective properties the viewer may be interested in purchasing. Information provided is deemed reliable but not guaranteed. Listing Courtesy of Julie Becker with Fore Premier Properties.

