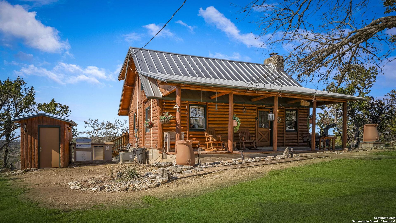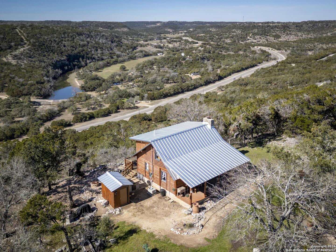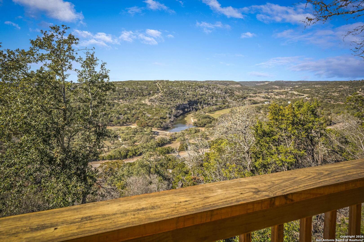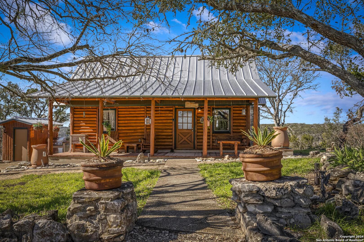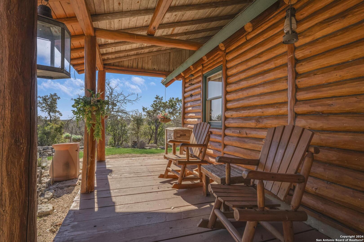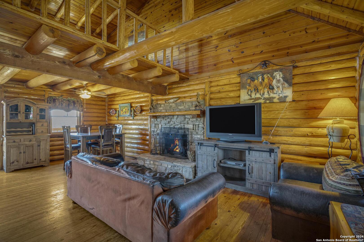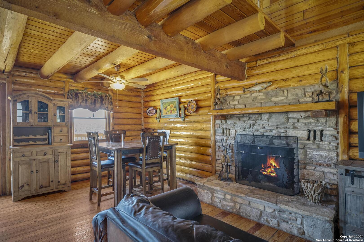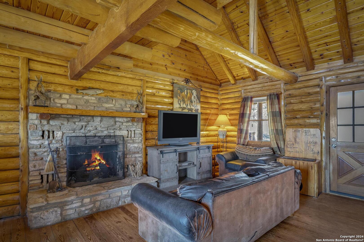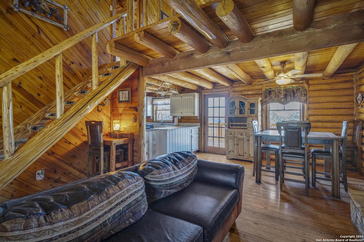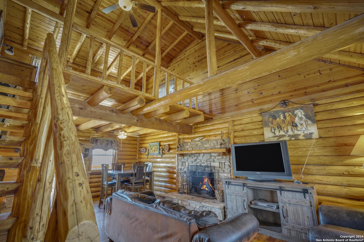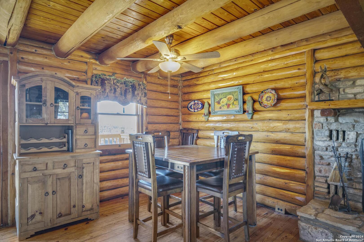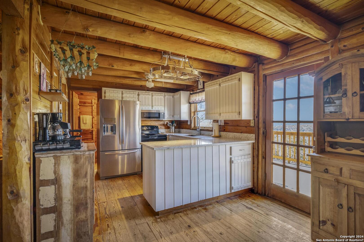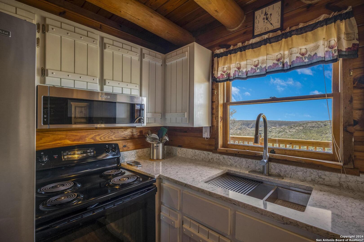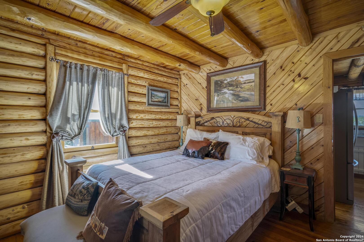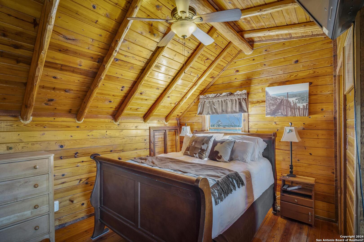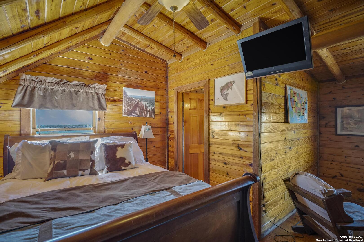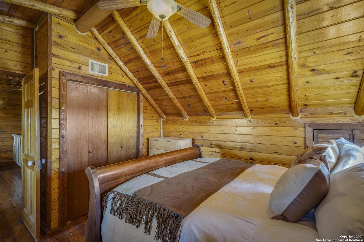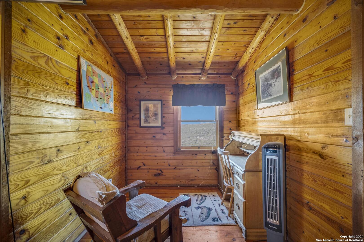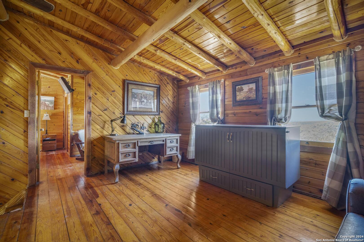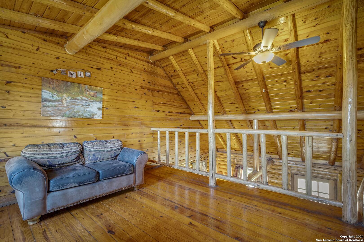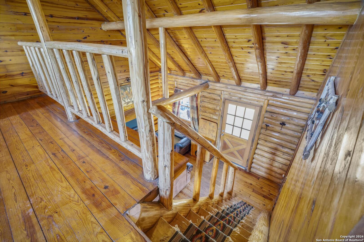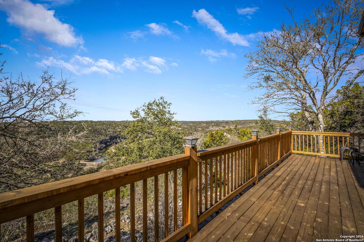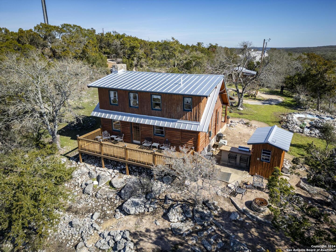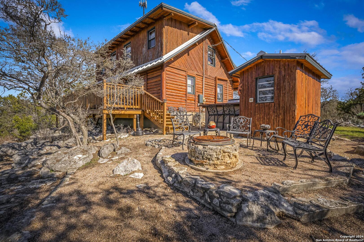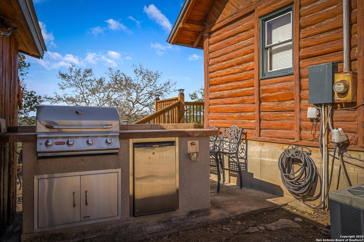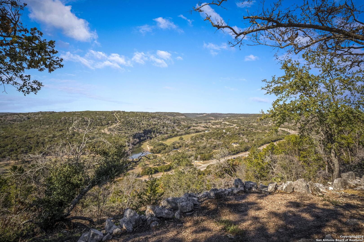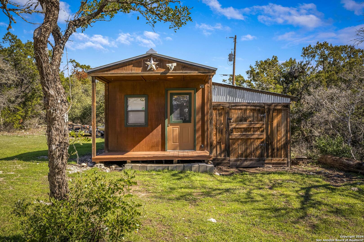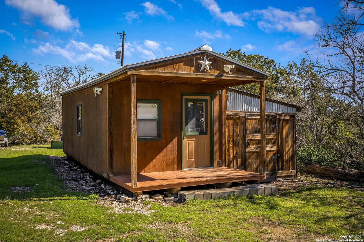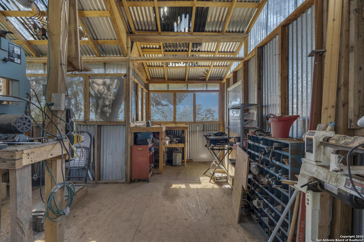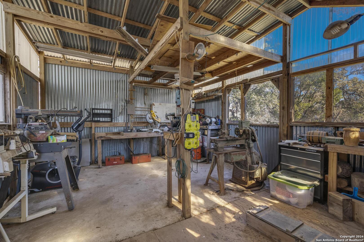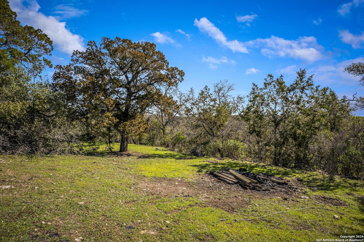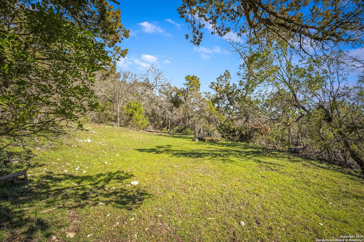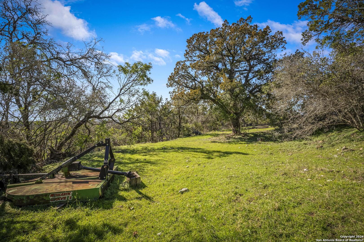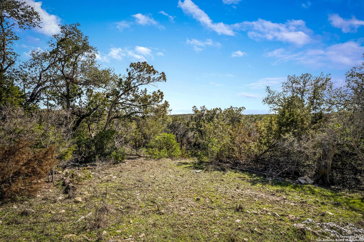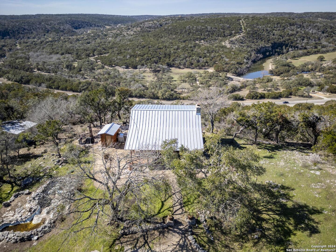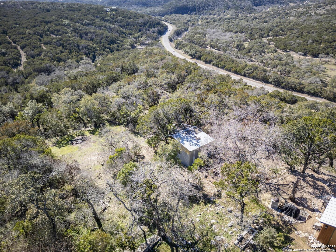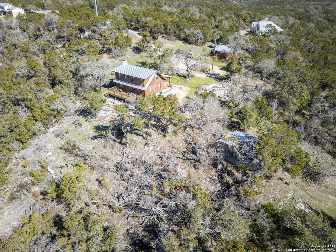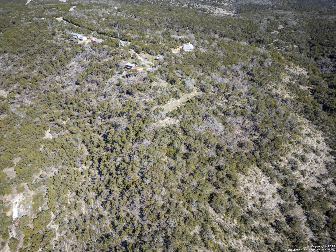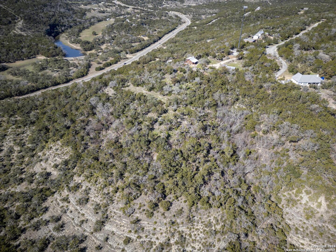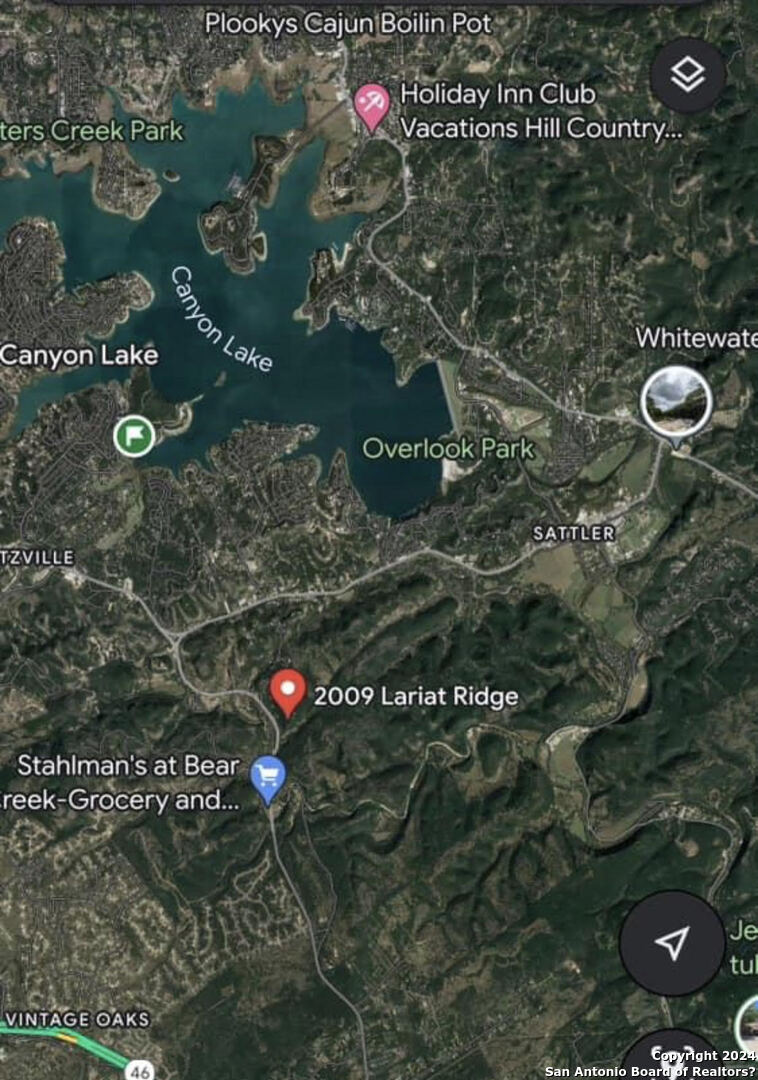Property Details
Lariat Ridge
New Braunfels, TX 78132
$1,680,000
2 BD | 2 BA |
Property Description
VIEWS FOR MILES from this 7.66 acres on "TOP OF THE WORLD" with NO RESTRICTIONS! Secluded at the end of Lariat Ridge just 15 minutes from White Water Amphitheater, 10 minutes to Canyon Lake, & 20 minutes to Gruene Hall, this amazing property with a water view has many possibilities! IT WAS BEING USED AS A VACATION RENTAL AND DID QUITE WELL. 2 bedroom (one downstairs and one upstairs with sitting room) 2 full bath log cabin is cozy and has beautiful views from every window! A nice sized loft just outside the primary bedroom, overlooking the living room with fireplace, is perfect for an office or a separate living area. Kitchen with solid surface counters is open to the living/dining area. GREAT 30' x 8' covered front porch with swing and 30' x 10' back porch are both handy to the outdoor kitchen with built-in BBQ grill, seating area & firepit. 24' x 11' Cook portable shed with window unit is amazing storage or could be used as another living space! It has extra storage space enclosed next to it. 23' x 15' metal building was used as a shop. METAL ROOF WAS REPLACED IN AUG 2023. Stove and microwave replaced in 2022. WELL IS 2722' and property has never been without water. There is a road to the 2nd & 3rd level of the property. CALL US FOR A PRIVATE SHOWING AND SEE THE VIEWS FOR YOURSELF
-
Type: Residential Property
-
Year Built: 1983
-
Cooling: One Central
-
Heating: Central,1 Unit
-
Lot Size: 7.66 Acres
Property Details
- Status:Available
- Type:Residential Property
- MLS #:1748325
- Year Built:1983
- Sq. Feet:1,260
Community Information
- Address:2009 Lariat Ridge New Braunfels, TX 78132
- County:Comal
- City:New Braunfels
- Subdivision:J D J RANCH
- Zip Code:78132
School Information
- School System:Comal
- High School:Canyon Lake
- Middle School:Mountain Valley
- Elementary School:Mountain Valley
Features / Amenities
- Total Sq. Ft.:1,260
- Interior Features:One Living Area, Eat-In Kitchen, Two Eating Areas, Breakfast Bar, Loft, 1st Floor Lvl/No Steps, High Ceilings, High Speed Internet, Laundry Room
- Fireplace(s): One, Living Room, Wood Burning
- Floor:Wood
- Inclusions:Ceiling Fans, Washer Connection, Dryer Connection, Microwave Oven, Stove/Range, Smoke Alarm, Electric Water Heater, Solid Counter Tops
- Master Bath Features:Tub Only, Single Vanity
- Exterior Features:Covered Patio, Bar-B-Que Pit/Grill, Deck/Balcony, Storage Building/Shed, Mature Trees, Wire Fence, Workshop
- Cooling:One Central
- Heating Fuel:Electric
- Heating:Central, 1 Unit
- Master:13x10
- Bedroom 2:13x12
- Dining Room:12x9
- Kitchen:10x10
Architecture
- Bedrooms:2
- Bathrooms:2
- Year Built:1983
- Stories:2
- Style:Log Cabin
- Roof:Metal
- Foundation:Slab
- Parking:None/Not Applicable
Property Features
- Neighborhood Amenities:None
- Water/Sewer:Private Well, Septic
Tax and Financial Info
- Proposed Terms:Conventional, Cash
- Total Tax:6484.4
2 BD | 2 BA | 1,260 SqFt
© 2024 Lone Star Real Estate. All rights reserved. The data relating to real estate for sale on this web site comes in part from the Internet Data Exchange Program of Lone Star Real Estate. Information provided is for viewer's personal, non-commercial use and may not be used for any purpose other than to identify prospective properties the viewer may be interested in purchasing. Information provided is deemed reliable but not guaranteed. Listing Courtesy of Karen Trevino with Keller Williams Legacy.

