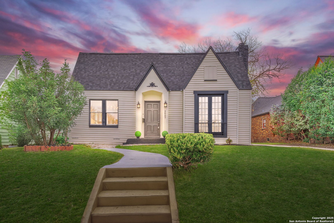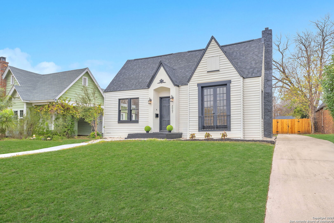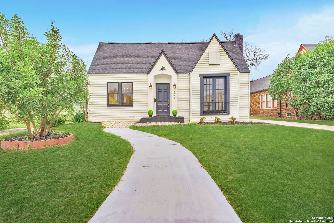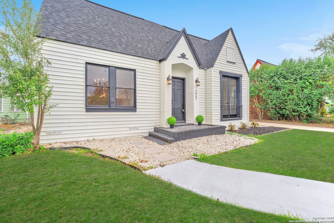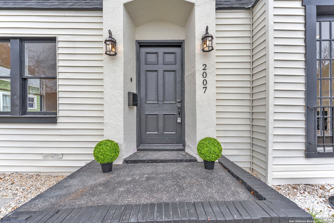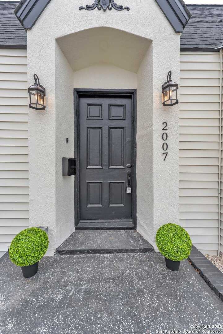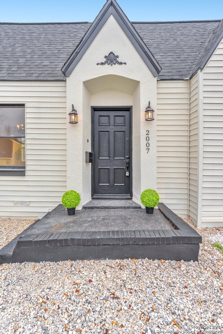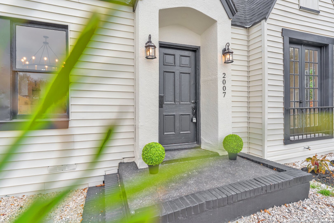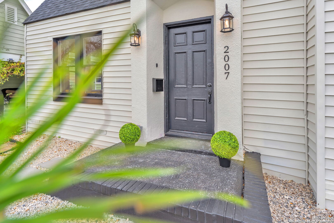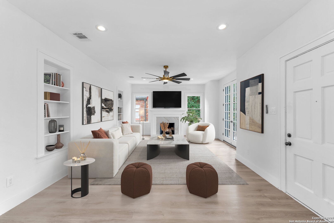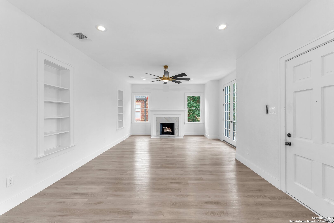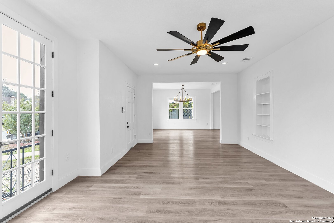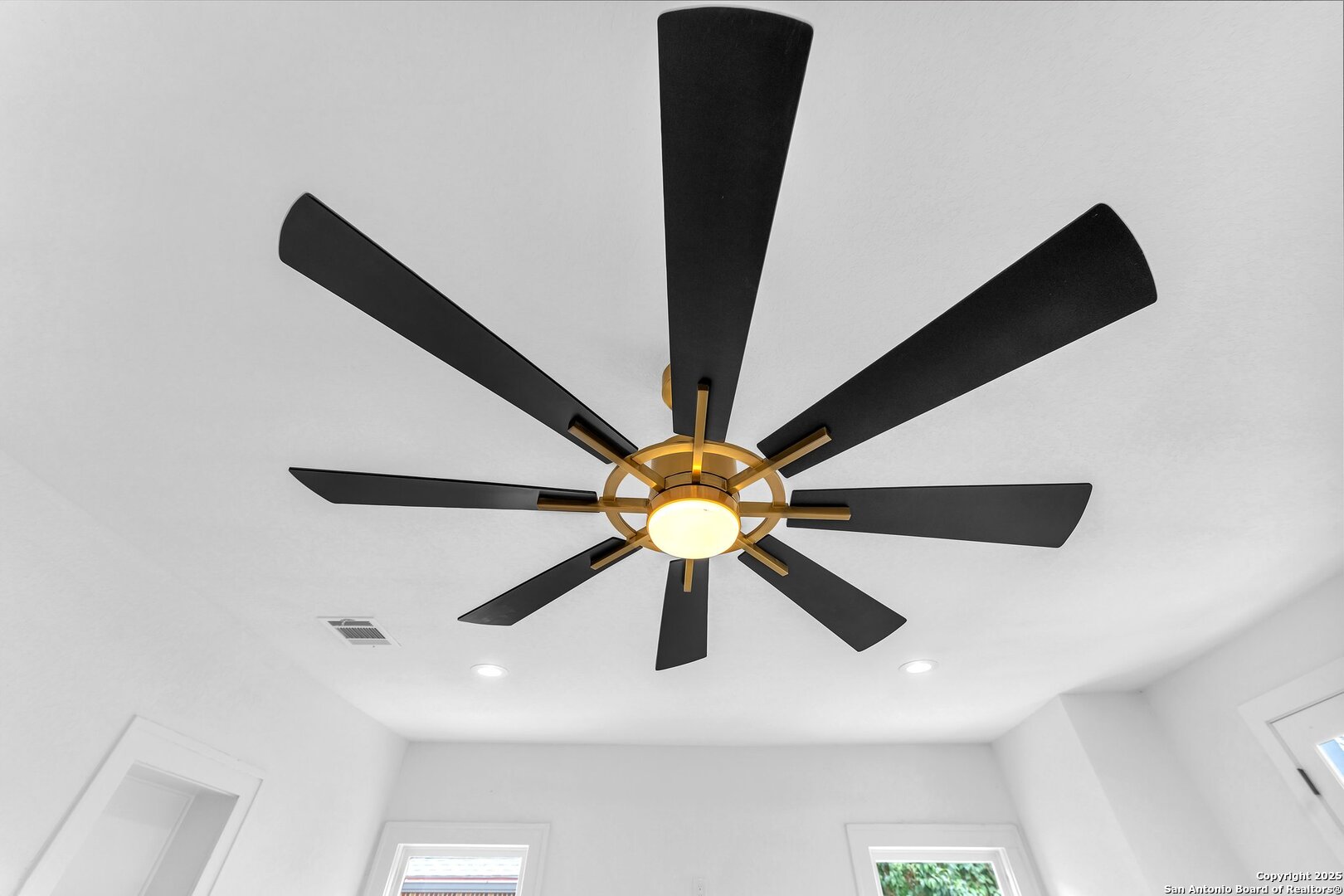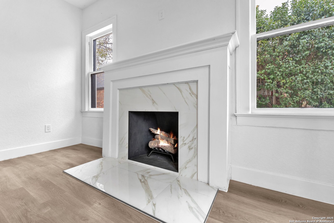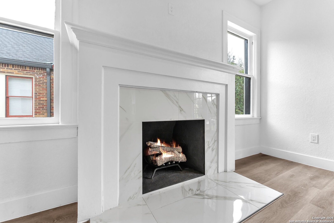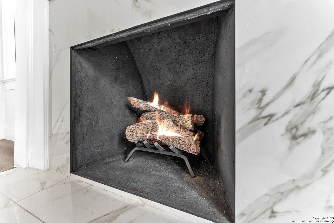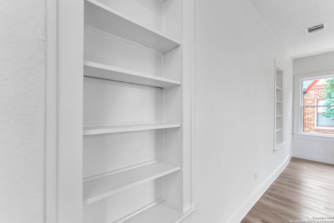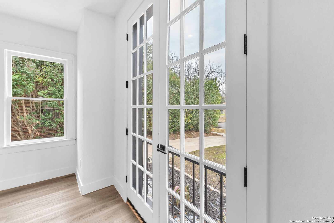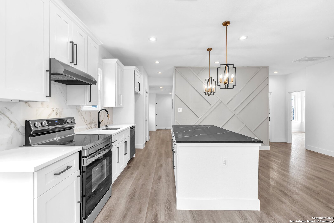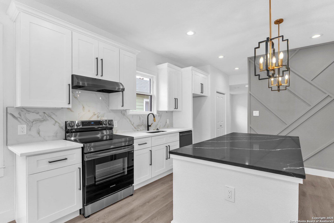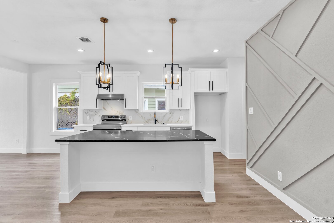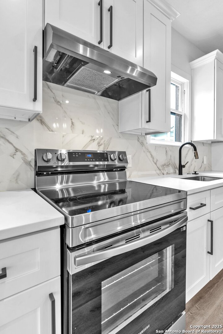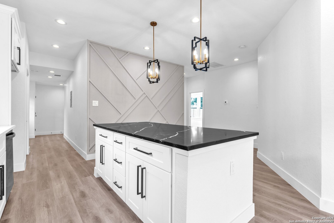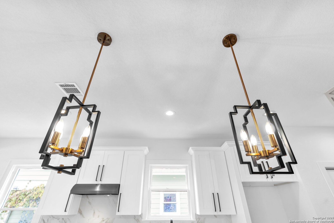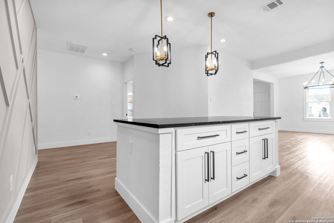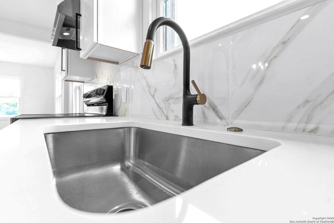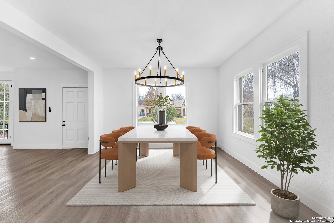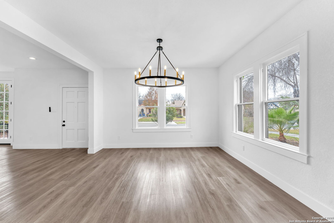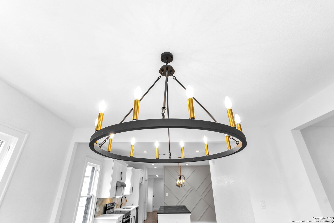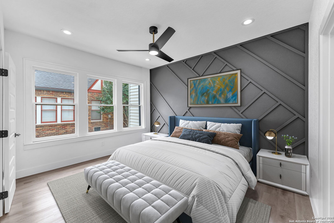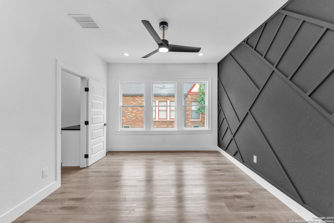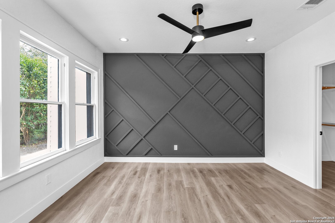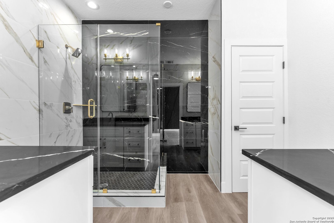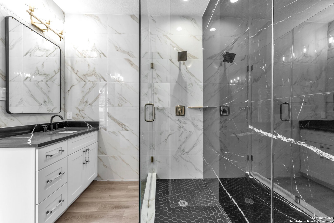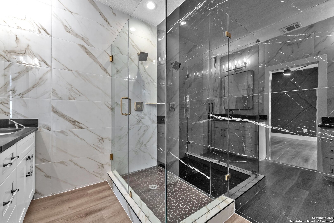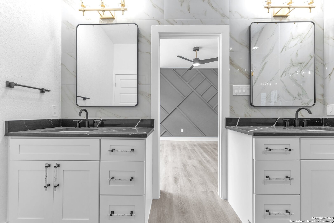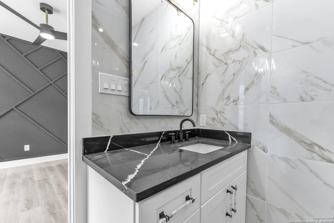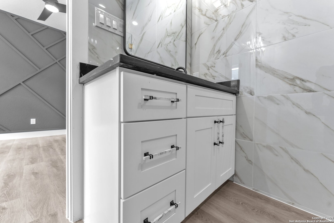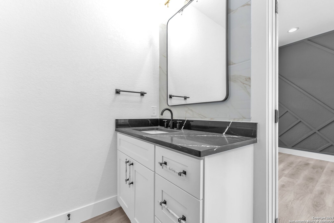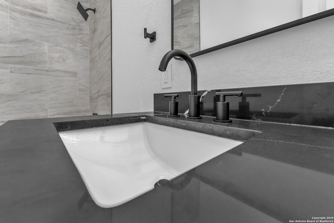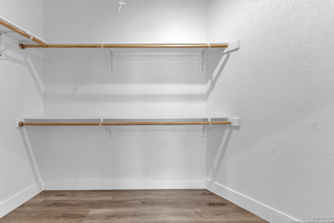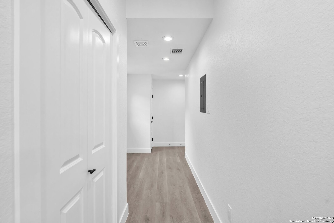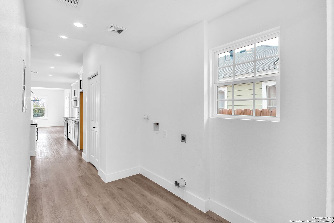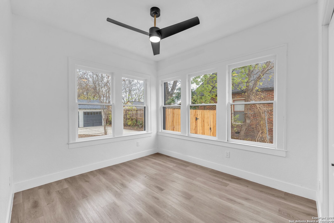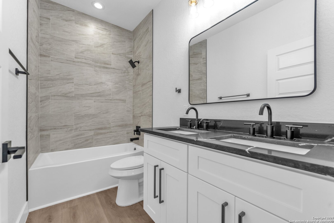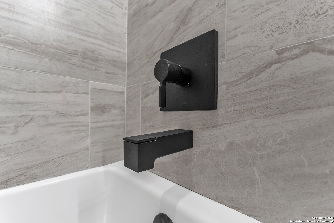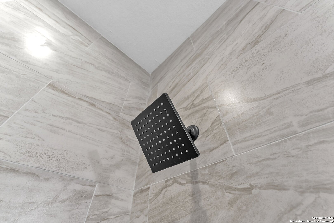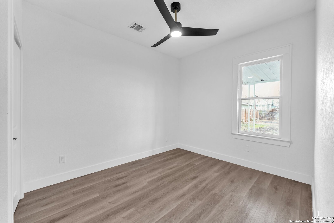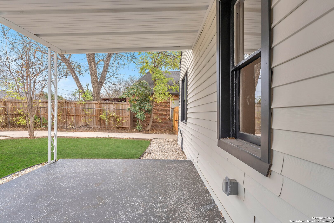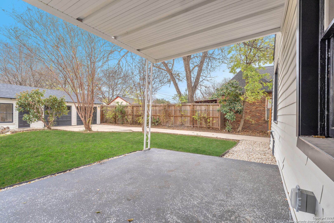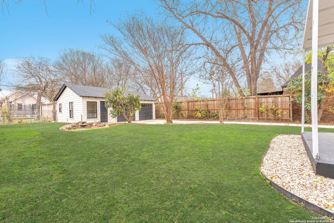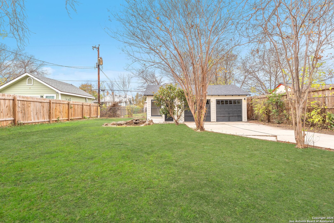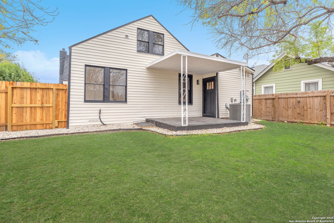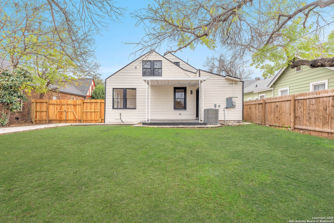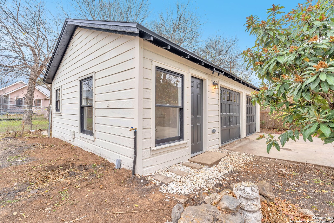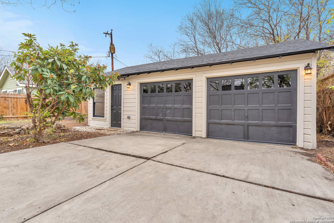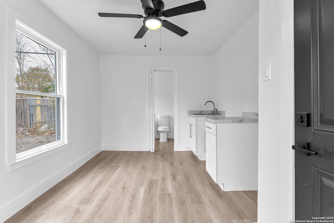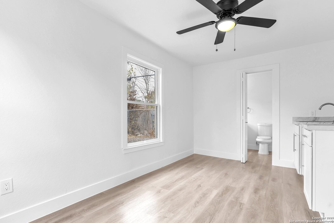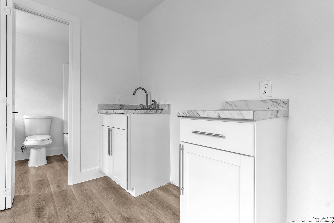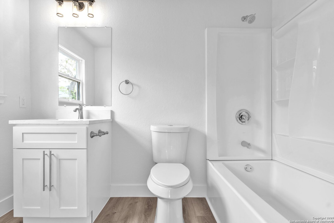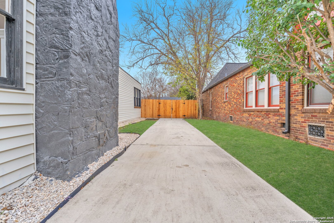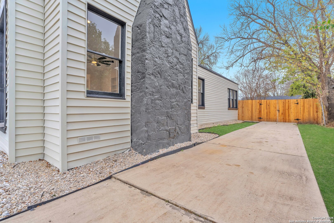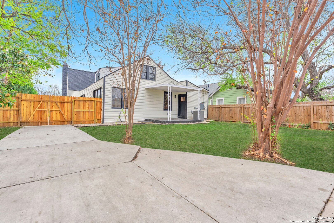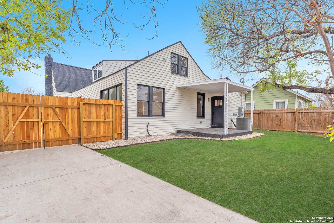Property Details
MAGNOLIA AVE
San Antonio, TX 78201
$525,000
3 BD | 2 BA |
Property Description
**Offering 1% lender credit if Buyer uses listing agent's preferred lender.** Breathtakingly remodeled home with separate ADU and garage in historic Monticello Park, ideal for Airbnb, long -term rental, or extra guest space. Fully renovated in 2024 down to the studs, this spacious Tudor style 4 bed/3 bath residence stands out from all the rest. It boasts an open floor plan with stunning interior design throughout. High ceilings and luxury flooring throughout. Gorgeous kitchen with large chef's island and porcelain marble backsplash. Veined quartz countertops, oversized pantry, and stainless-steel appliances will wow any chef. The primary bedroom suite is extraordinary with a grand, spa-inspired bathroom: floor to ceiling porcelain, oversized rain shower, soaking tub, dual vanities, water closet, and spacious walk-in-closet. Ceiling fans in every bedroom and closets galore. Spacious backyard with patio perfect for outside enjoyment. Two car garage features an EV charger. ADU's discrete backyard location allows for maximum privacy from main house. Renovation improvements include new roof, electrical, plumbing, HVAC, sewer line, and insulation. Historically restored windows. Home is within walking distance of Woodlawn Park. The prime downtown location minutes away from San Antonio's best dining, shopping, and entertainment would also make this a perfect high-end Airbnb. A house like this rarely comes to market: schedule your showing today!
-
Type: Residential Property
-
Year Built: 1940
-
Cooling: One Central
-
Heating: Central
-
Lot Size: 0.20 Acres
Property Details
- Status:Available
- Type:Residential Property
- MLS #:1836592
- Year Built:1940
- Sq. Feet:2,203
Community Information
- Address:2007 MAGNOLIA AVE San Antonio, TX 78201
- County:Bexar
- City:San Antonio
- Subdivision:WOODLAWN TERRACE
- Zip Code:78201
School Information
- School System:San Antonio I.S.D.
- High School:Jefferson
- Middle School:Cotton
- Elementary School:Beacon Hill
Features / Amenities
- Total Sq. Ft.:2,203
- Interior Features:One Living Area, Separate Dining Room, Island Kitchen, High Ceilings, Open Floor Plan
- Fireplace(s): One, Living Room
- Floor:Vinyl
- Inclusions:Ceiling Fans, Chandelier, Washer Connection, Dryer Connection, Stove/Range, Disposal, Dishwasher, Smoke Alarm
- Master Bath Features:Shower Only, Double Vanity
- Exterior Features:Covered Patio, Privacy Fence, Additional Dwelling
- Cooling:One Central
- Heating Fuel:Electric
- Heating:Central
- Master:14x14
- Bedroom 2:10x10
- Bedroom 3:10x12
- Dining Room:14x16
- Kitchen:12x14
Architecture
- Bedrooms:3
- Bathrooms:2
- Year Built:1940
- Stories:1
- Style:One Story
- Roof:Composition
- Parking:Two Car Garage, Detached
Property Features
- Neighborhood Amenities:None
- Water/Sewer:City
Tax and Financial Info
- Proposed Terms:Conventional, FHA, VA, Cash
- Total Tax:9353
3 BD | 2 BA | 2,203 SqFt
© 2025 Lone Star Real Estate. All rights reserved. The data relating to real estate for sale on this web site comes in part from the Internet Data Exchange Program of Lone Star Real Estate. Information provided is for viewer's personal, non-commercial use and may not be used for any purpose other than to identify prospective properties the viewer may be interested in purchasing. Information provided is deemed reliable but not guaranteed. Listing Courtesy of Nicholas Aguilar with Real Broker, LLC.

