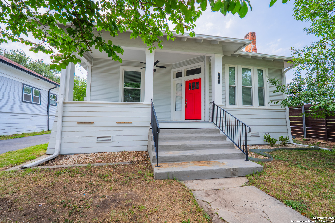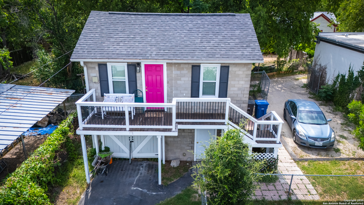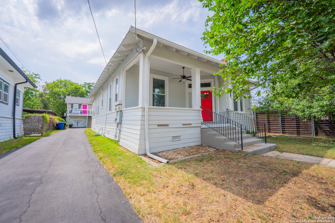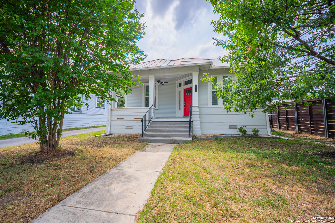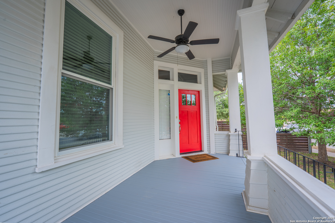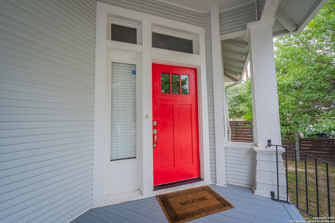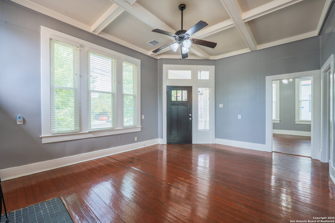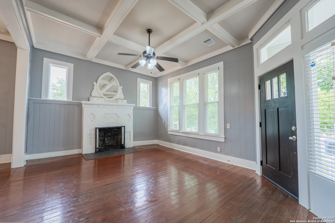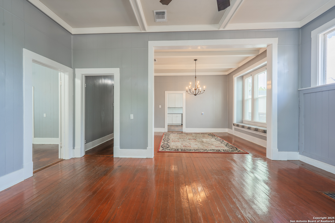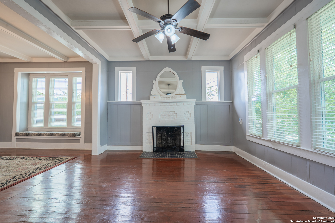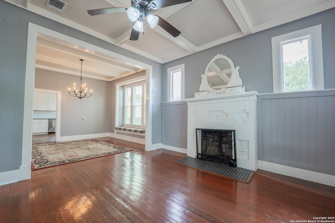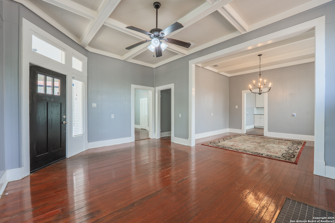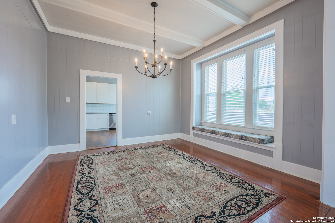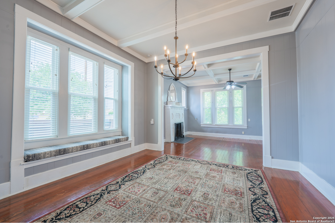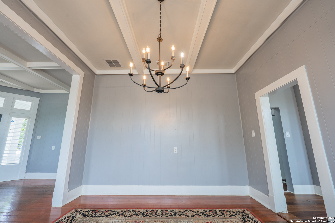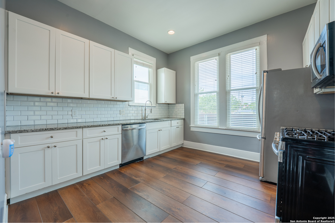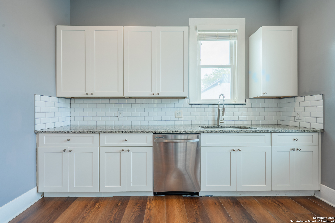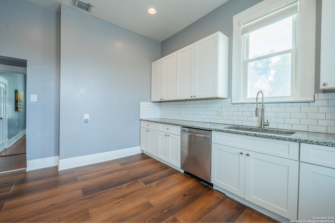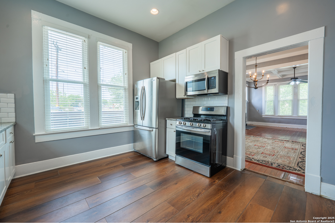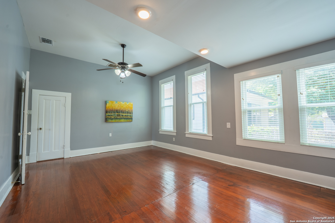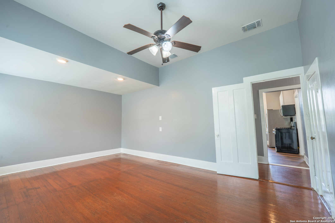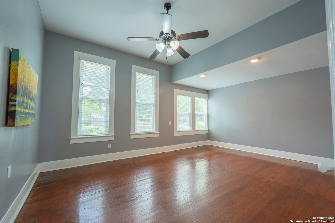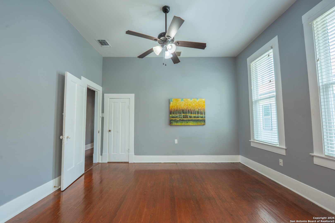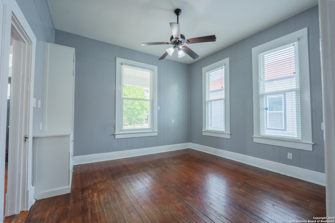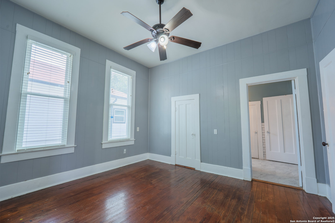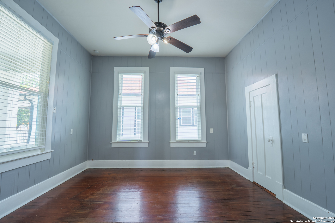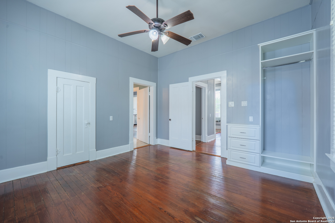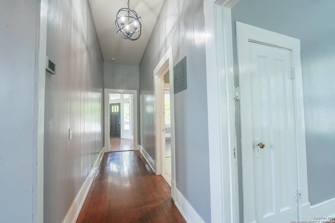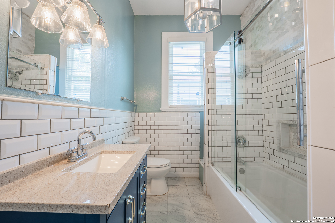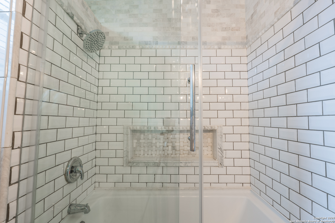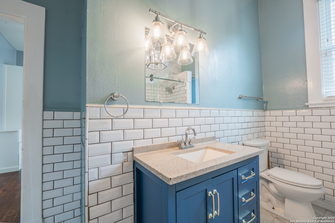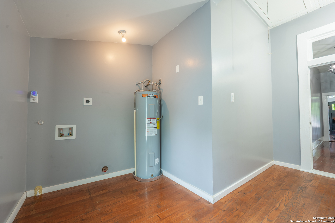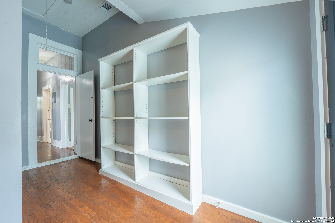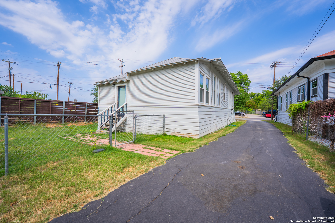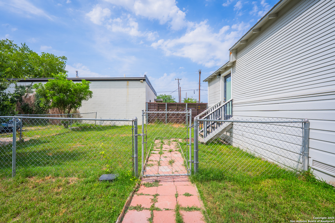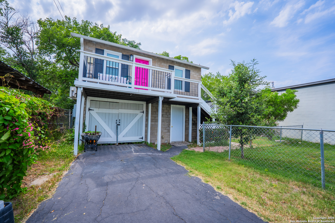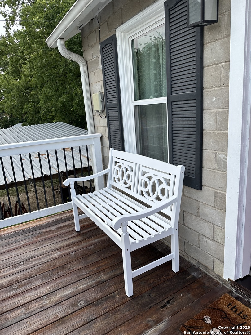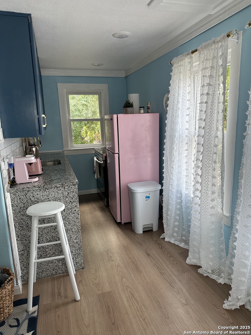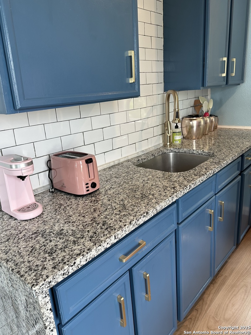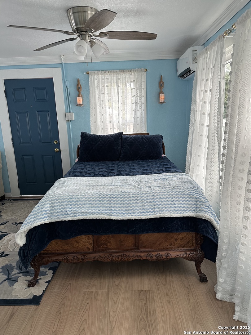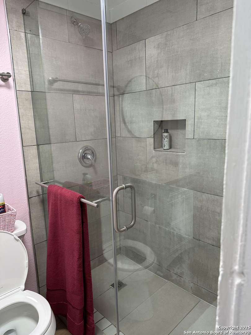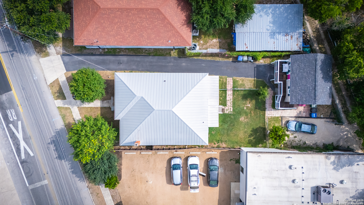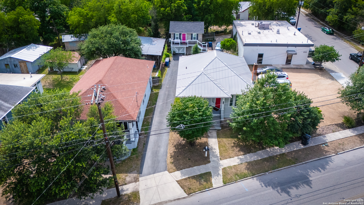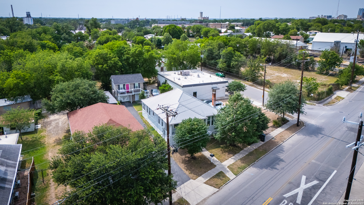Property Details
Presa
San Antonio, TX 78210
$649,000
2 BD | 1 BA |
Property Description
Welcome to 2007 South Presa St, a rare gem in the heart of Southtown, San Antonio-where history, opportunity, and location meet. Zoned I-1, this unique property opens the door to endless possibilities, including commercial. Whether you're dreaming of a creative commercial space, a live-work setup, or a lucrative rental investment, this versatile property delivers. Step into the main residence-over 100 years old and full of character. With 2 bedrooms and 1 bathroom in 1,276 square feet of living space, it showcases original architectural details that echo the charm of San Antonio's rich past. Its modern kitchen is sure to impress, with breakfast space and abundant cabinetry. Natural light pours in from the updated windows which also lend to energy efficiency. Tucked just behind it, you'll find a fully remodeled approximately 400 square foot 1 bed, 1 bath guest house-perfect for generating income, hosting guests, or creating your own private studio or office space. It also has a garage storage below the unit. And the best part? You're just minutes from downtown, the River Walk, and some of the city's most beloved restaurants, galleries, and nightlife. Don't miss this one-of-a-kind opportunity to own a piece of Southtown with unmatched flexibility and potential.
-
Type: Residential Property
-
Year Built: 1912
-
Cooling: One Central,One Window/Wall
-
Heating: Central,Window Unit
-
Lot Size: 0.16 Acres
Property Details
- Status:Available
- Type:Residential Property
- MLS #:1870012
- Year Built:1912
- Sq. Feet:1,672
Community Information
- Address:2007 Presa San Antonio, TX 78210
- County:Bexar
- City:San Antonio
- Subdivision:DURANGO/ROOSEVELT
- Zip Code:78210
School Information
- School System:San Antonio I.S.D.
- High School:Brackenridge
- Middle School:Poe
- Elementary School:Green
Features / Amenities
- Total Sq. Ft.:1,672
- Interior Features:One Living Area, Separate Dining Room, Eat-In Kitchen, Utility Room Inside
- Fireplace(s): Not Applicable
- Floor:Wood, Vinyl, Laminate
- Inclusions:Ceiling Fans, Washer Connection, Dryer Connection, Microwave Oven, Stove/Range, Refrigerator, Disposal, Electric Water Heater, Solid Counter Tops, City Garbage service
- Cooling:One Central, One Window/Wall
- Heating Fuel:Electric
- Heating:Central, Window Unit
- Master:18x13
- Bedroom 2:13x13
- Dining Room:13x14
- Kitchen:12x13
Architecture
- Bedrooms:2
- Bathrooms:1
- Year Built:1912
- Stories:1
- Style:One Story
- Roof:Metal
- Parking:None/Not Applicable
Property Features
- Neighborhood Amenities:None
- Water/Sewer:Water System, Sewer System
Tax and Financial Info
- Proposed Terms:Conventional, VA, TX Vet, Cash
- Total Tax:9952
2 BD | 1 BA | 1,672 SqFt
© 2025 Lone Star Real Estate. All rights reserved. The data relating to real estate for sale on this web site comes in part from the Internet Data Exchange Program of Lone Star Real Estate. Information provided is for viewer's personal, non-commercial use and may not be used for any purpose other than to identify prospective properties the viewer may be interested in purchasing. Information provided is deemed reliable but not guaranteed. Listing Courtesy of Philip Becker with Becker Properties, LLC.

