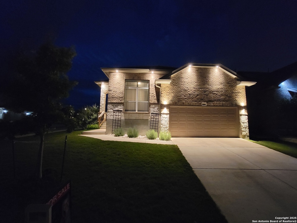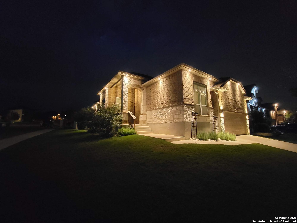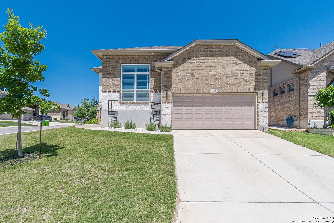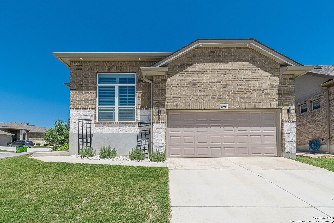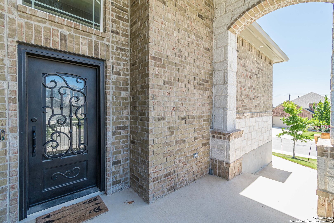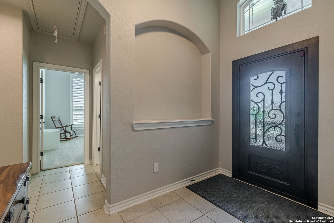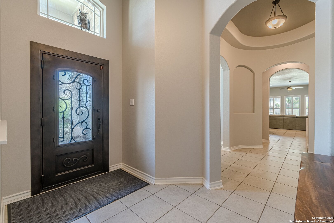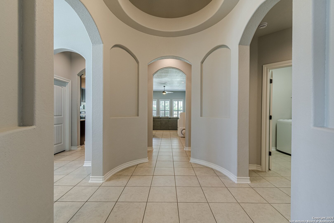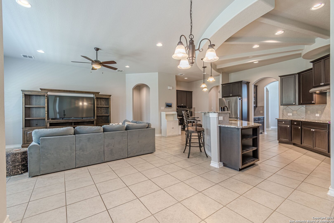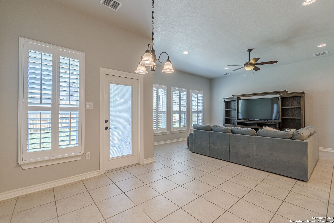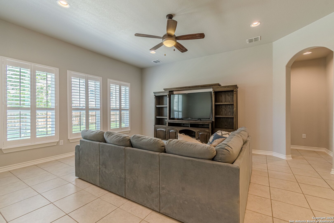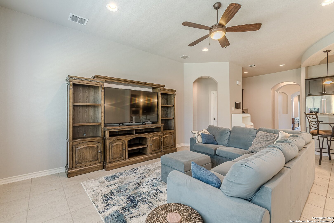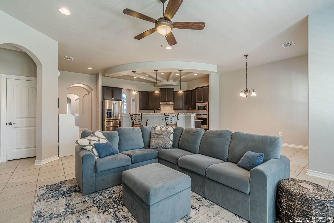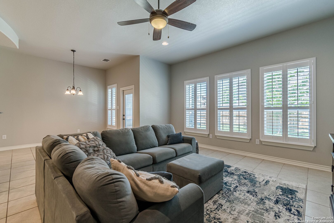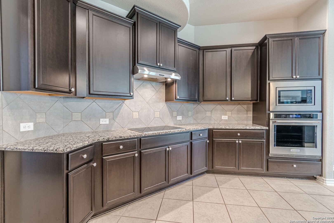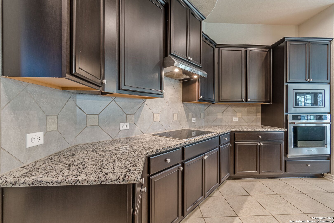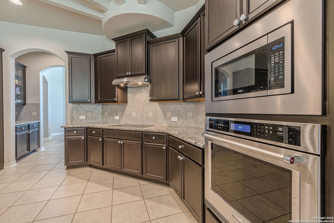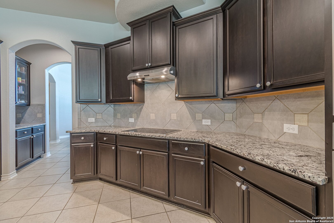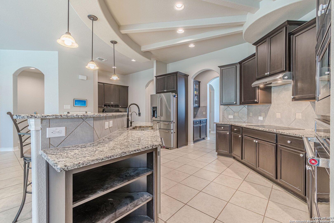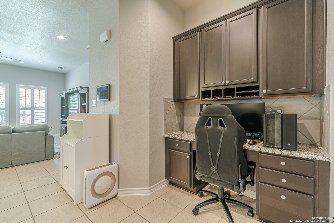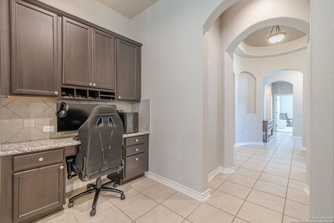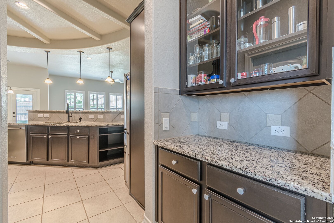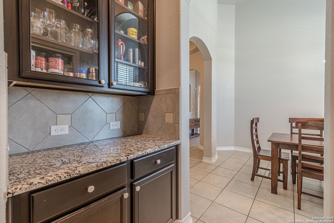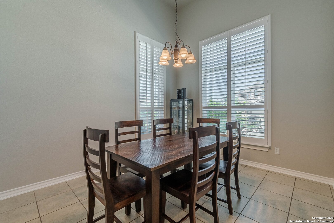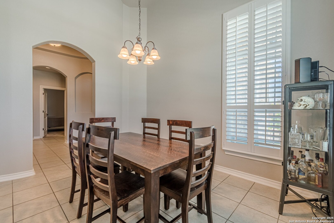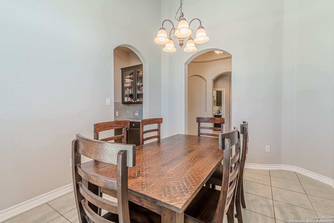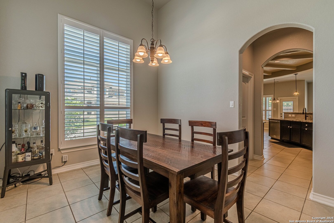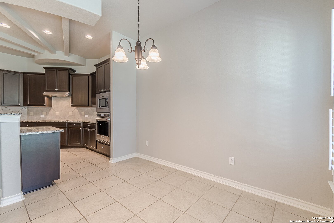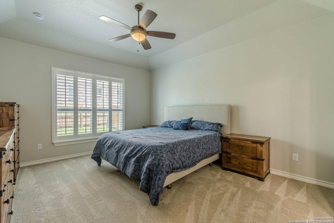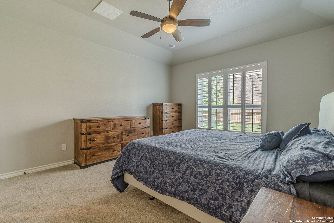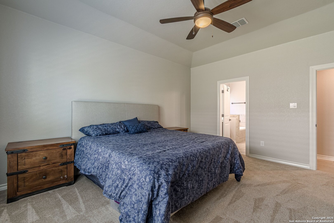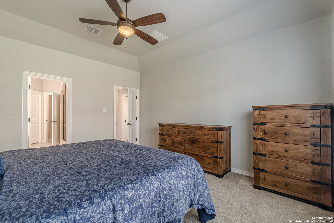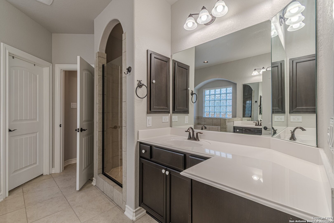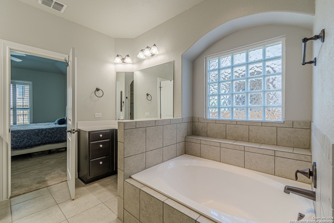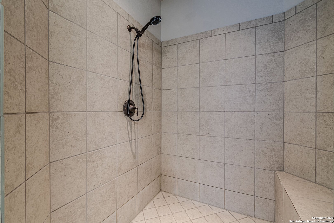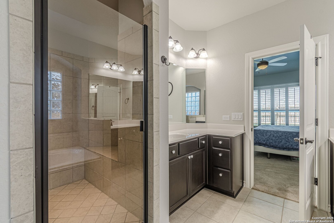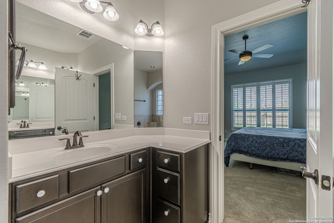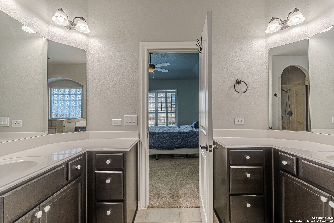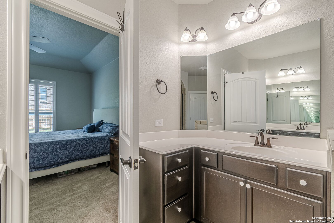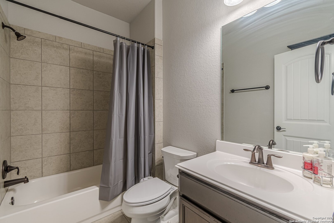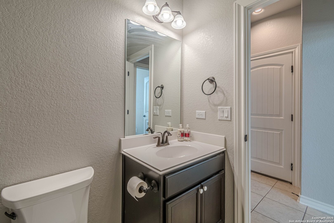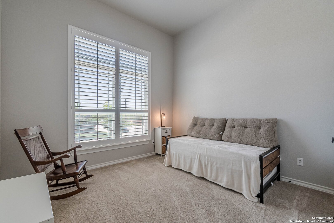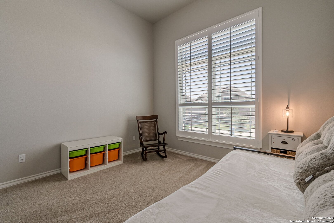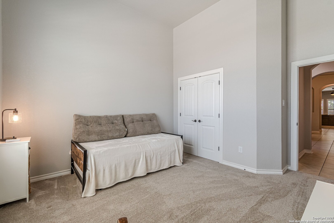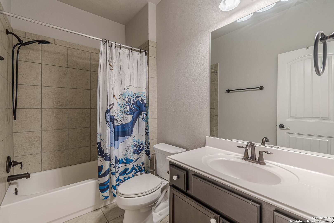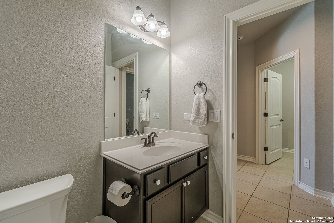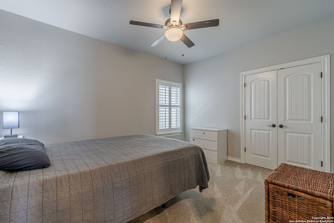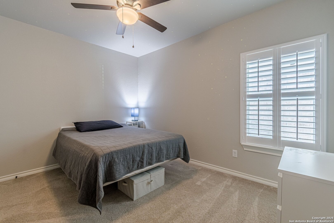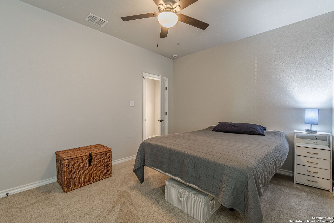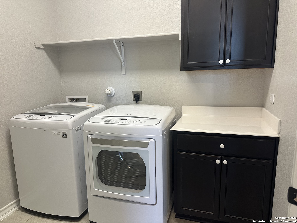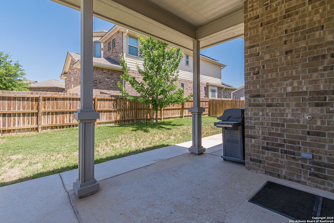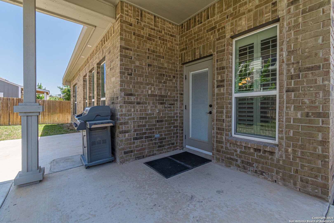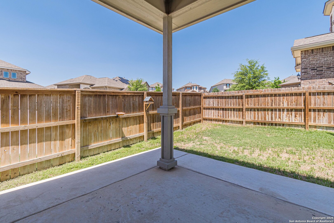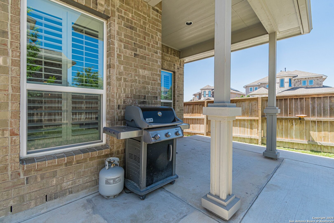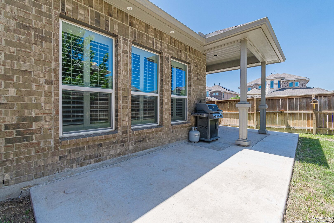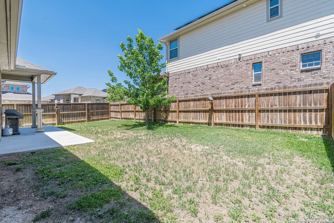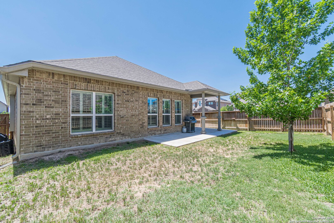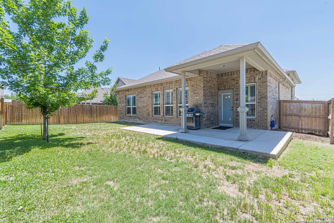Property Details
Pillard Summit
San Antonio, TX 78245
$379,900
3 BD | 3 BA |
Property Description
Beautiful Home in Arcadia Ridge - Corner Lot, 3 Bed/3 Bath, Prime Location! Welcome to this stunning 2,298 sq ft home located in the desirable Arcadia Ridge community. This spacious 3-bedroom, 3-bathroom residence sits on a beautiful corner lot and offers a perfect blend of comfort and convenience. Step inside to find soaring ceilings, elegant plantation shutters, and an impressive iron front door that sets the tone for the rest of the home. The open floor plan features a generous living area and a well-appointed kitchen with granite countertops, gas heating, and induction cooktop (gas connection is avalible for a gas cooktop), which is perfect for home chefs and entertainers alike, a lot of overhead garage storage space. Enjoy outdoor living year-round on the covered porch, ideal for relaxing or hosting guests. Conveniently located near Lackland and Medina AFB with easy access to Loop 1604, Hwy 90, Hwy 211, and Hwy 151 getting around town is effortless. The Arcadia Ridge community offers exceptional amenities including a sparkling pool, clubhouse, BBQ grill area, and much more! Don't miss your opportunity to own this beautiful home in a vibrant neighborhood!
-
Type: Residential Property
-
Year Built: 2019
-
Cooling: One Central
-
Heating: Central,Heat Pump
-
Lot Size: 0.17 Acres
Property Details
- Status:Available
- Type:Residential Property
- MLS #:1860701
- Year Built:2019
- Sq. Feet:2,298
Community Information
- Address:2004 Pillard Summit San Antonio, TX 78245
- County:Bexar
- City:San Antonio
- Subdivision:ARCADIA RIDGE PHASE 1 - BEXAR
- Zip Code:78245
School Information
- School System:Northside
- High School:William Brennan
- Middle School:Bernal
- Elementary School:Wernli Elementary School
Features / Amenities
- Total Sq. Ft.:2,298
- Interior Features:One Living Area, Liv/Din Combo, Island Kitchen
- Fireplace(s): Not Applicable
- Floor:Carpeting, Ceramic Tile
- Inclusions:Ceiling Fans, Chandelier, Washer Connection, Dryer Connection, Built-In Oven, Self-Cleaning Oven, Gas Cooking, Disposal, Ice Maker Connection, Security System (Owned), Electric Water Heater, Garage Door Opener, Smooth Cooktop
- Master Bath Features:Tub/Shower Separate, Separate Vanity
- Cooling:One Central
- Heating Fuel:Electric, Natural Gas
- Heating:Central, Heat Pump
- Master:15x14
- Bedroom 2:12x12
- Bedroom 3:14x11
- Dining Room:13x11
- Family Room:19x16
- Kitchen:13x13
Architecture
- Bedrooms:3
- Bathrooms:3
- Year Built:2019
- Stories:1
- Style:One Story
- Roof:Composition
- Foundation:Slab
- Parking:Two Car Garage
Property Features
- Neighborhood Amenities:Pool, Tennis, Clubhouse, Park/Playground, Jogging Trails, Sports Court, Bike Trails, BBQ/Grill
- Water/Sewer:Water System, Sewer System
Tax and Financial Info
- Proposed Terms:Conventional, FHA, VA, Cash
- Total Tax:7596.52
3 BD | 3 BA | 2,298 SqFt
© 2025 Lone Star Real Estate. All rights reserved. The data relating to real estate for sale on this web site comes in part from the Internet Data Exchange Program of Lone Star Real Estate. Information provided is for viewer's personal, non-commercial use and may not be used for any purpose other than to identify prospective properties the viewer may be interested in purchasing. Information provided is deemed reliable but not guaranteed. Listing Courtesy of Lana Marinin with Texas Prestige Realty.

