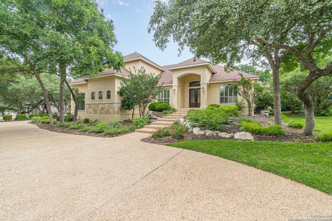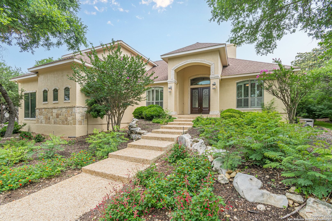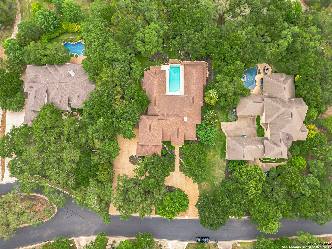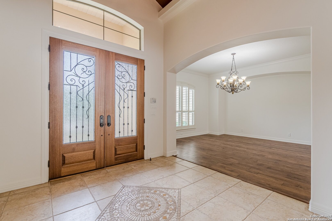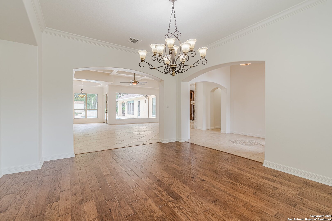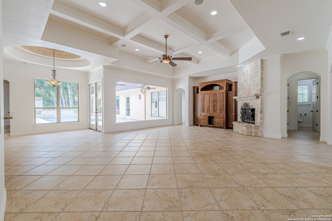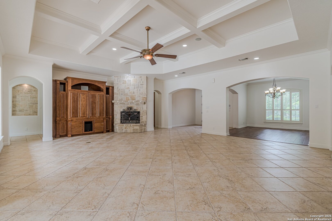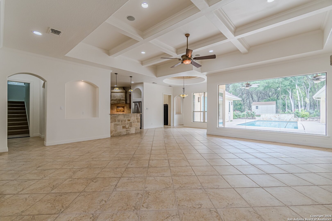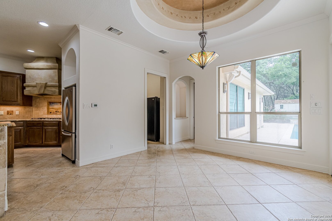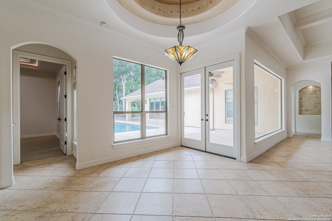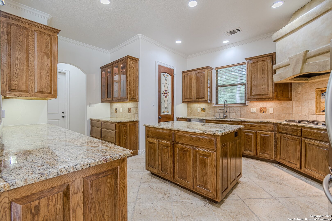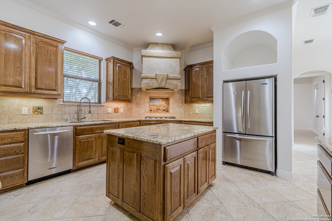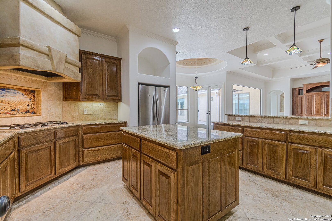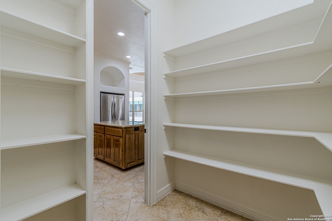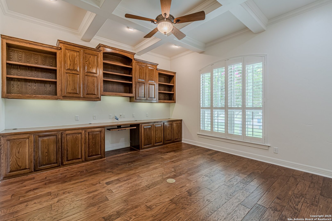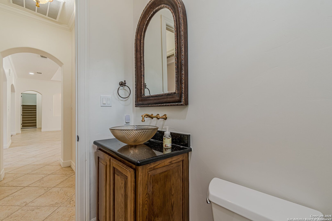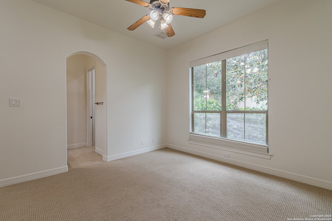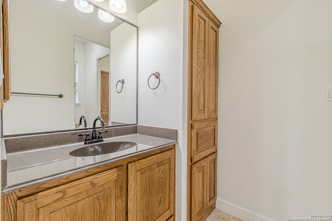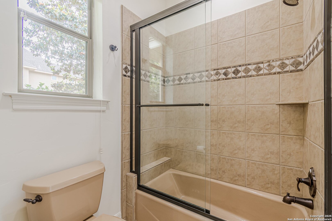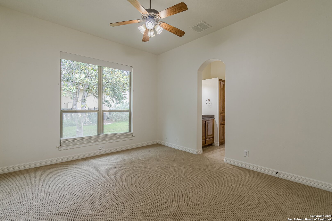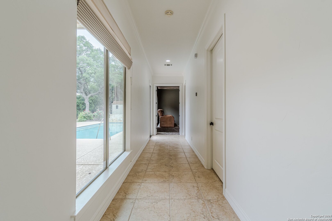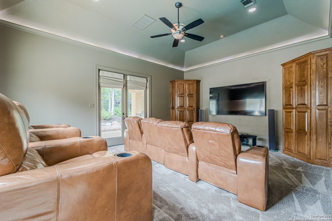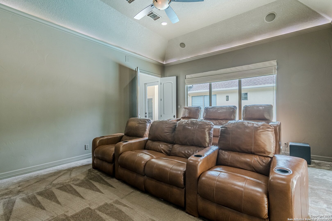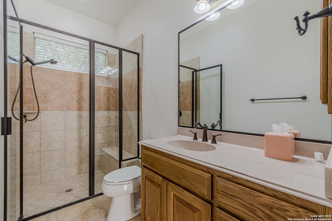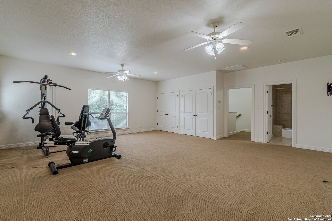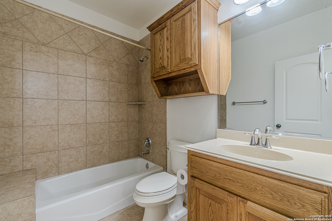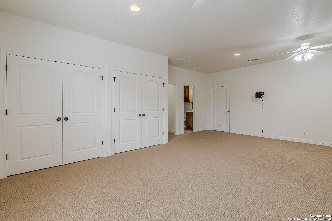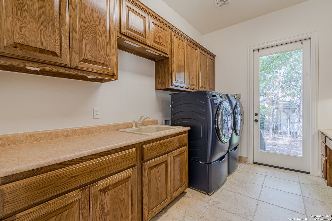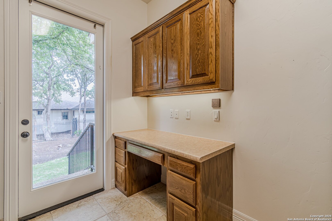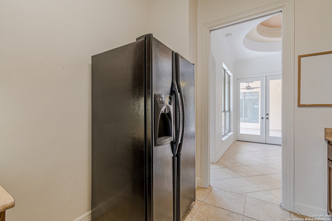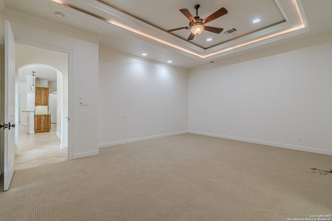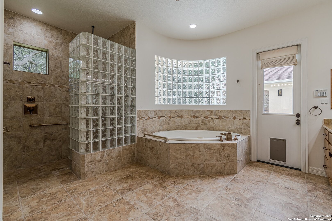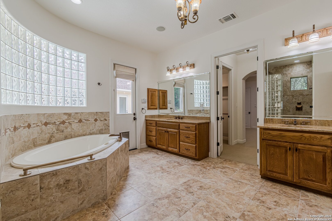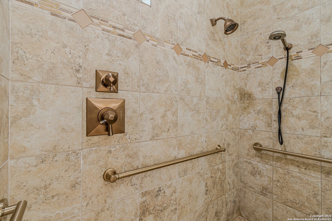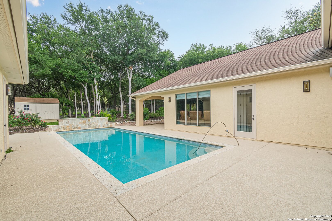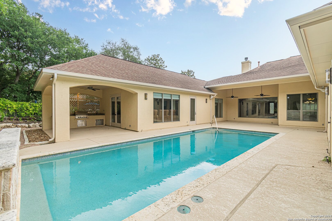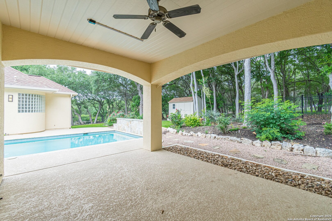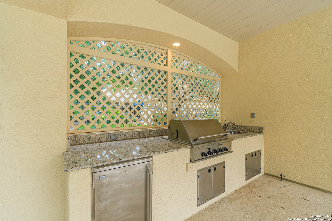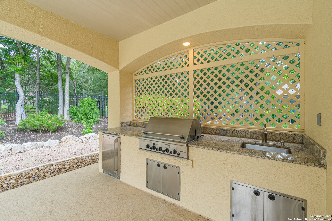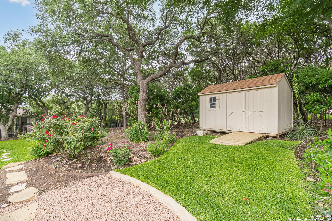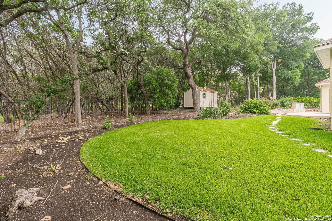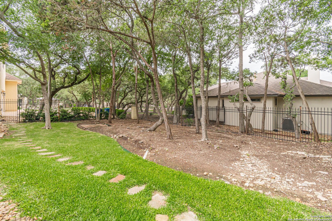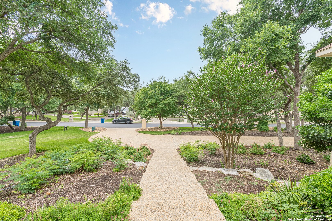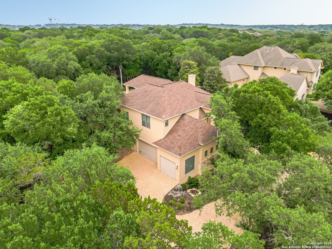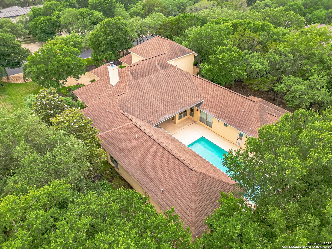Property Details
Buckhead
Garden Ridge, TX 78266
$1,175,000
4 BD | 5 BA |
Property Description
Distinctive U-shaped Mediterranean Beauty located in the sought-after Wild Wind Subdivision in Garden Ridge, TX. Thoughtfully designed around a sparkling pool and nestled on a lush 0.79-acre lot with mature trees and exceptional privacy. Natural light pours into every corner, highlighting the craftsmanship you expect from a Richard Heller home. Enjoy the perfect blend of indoor and outdoor living with two expansive covered patios, a fully equipped summer kitchen, and versatile spaces throughout-including a dedicated study, game room, and a media room and the flexibility of the bonus room upstairs to be used as a 4th bedroom with generous closet space. Freshly painted and newly carpeted just days before listing, this home is in pristine condition and move-in ready. Fully floored attic for storage, an outdoor shed and a home gym area are a few more perks this home has to offer! This home is ideal for relaxing at home or entertaining in style. The Texas summer is heating up-don't miss your chance to make this private retreat yours and dive into poolside living!
-
Type: Residential Property
-
Year Built: 2006
-
Cooling: Three+ Central
-
Heating: 3+ Units
-
Lot Size: 0.79 Acres
Property Details
- Status:Available
- Type:Residential Property
- MLS #:1863836
- Year Built:2006
- Sq. Feet:4,287
Community Information
- Address:20010 Buckhead Garden Ridge, TX 78266
- County:Comal
- City:Garden Ridge
- Subdivision:WILD WIND 2
- Zip Code:78266
School Information
- School System:Comal
- High School:Davenport
- Middle School:Danville Middle School
- Elementary School:Garden Ridge
Features / Amenities
- Total Sq. Ft.:4,287
- Interior Features:Three Living Area, Separate Dining Room, Eat-In Kitchen, Two Eating Areas, Breakfast Bar, Game Room, Media Room, Pull Down Storage, Cable TV Available, High Speed Internet, All Bedrooms Downstairs, Laundry Main Level, Laundry Room, Telephone, Walk in Closets, Attic - Partially Floored, Attic - Pull Down Stairs
- Fireplace(s): One, Gas
- Floor:Carpeting, Ceramic Tile, Wood
- Inclusions:Washer Connection, Dryer Connection, Cook Top, Microwave Oven, Gas Cooking, Refrigerator, Dishwasher, Water Softener (owned), Gas Water Heater, Garage Door Opener, Solid Counter Tops, Double Ovens, 2+ Water Heater Units
- Master Bath Features:Shower Only
- Exterior Features:Covered Patio, Gas Grill, Wrought Iron Fence, Double Pane Windows, Has Gutters, Mature Trees, Outdoor Kitchen
- Cooling:Three+ Central
- Heating Fuel:Natural Gas
- Heating:3+ Units
- Master:20x16
- Bedroom 2:12x12
- Bedroom 3:14x12
- Bedroom 4:19x16
- Dining Room:16x15
- Family Room:28x23
- Kitchen:18x15
- Office/Study:14x14
Architecture
- Bedrooms:4
- Bathrooms:5
- Year Built:2006
- Stories:2
- Style:Two Story
- Roof:Composition
- Foundation:Slab
- Parking:Three Car Garage, Attached
Property Features
- Neighborhood Amenities:Controlled Access
- Water/Sewer:Septic, City
Tax and Financial Info
- Proposed Terms:Conventional, VA, Cash
- Total Tax:17033
4 BD | 5 BA | 4,287 SqFt
© 2025 Lone Star Real Estate. All rights reserved. The data relating to real estate for sale on this web site comes in part from the Internet Data Exchange Program of Lone Star Real Estate. Information provided is for viewer's personal, non-commercial use and may not be used for any purpose other than to identify prospective properties the viewer may be interested in purchasing. Information provided is deemed reliable but not guaranteed. Listing Courtesy of Suzanne Kuntz with Keller Williams Heritage.

