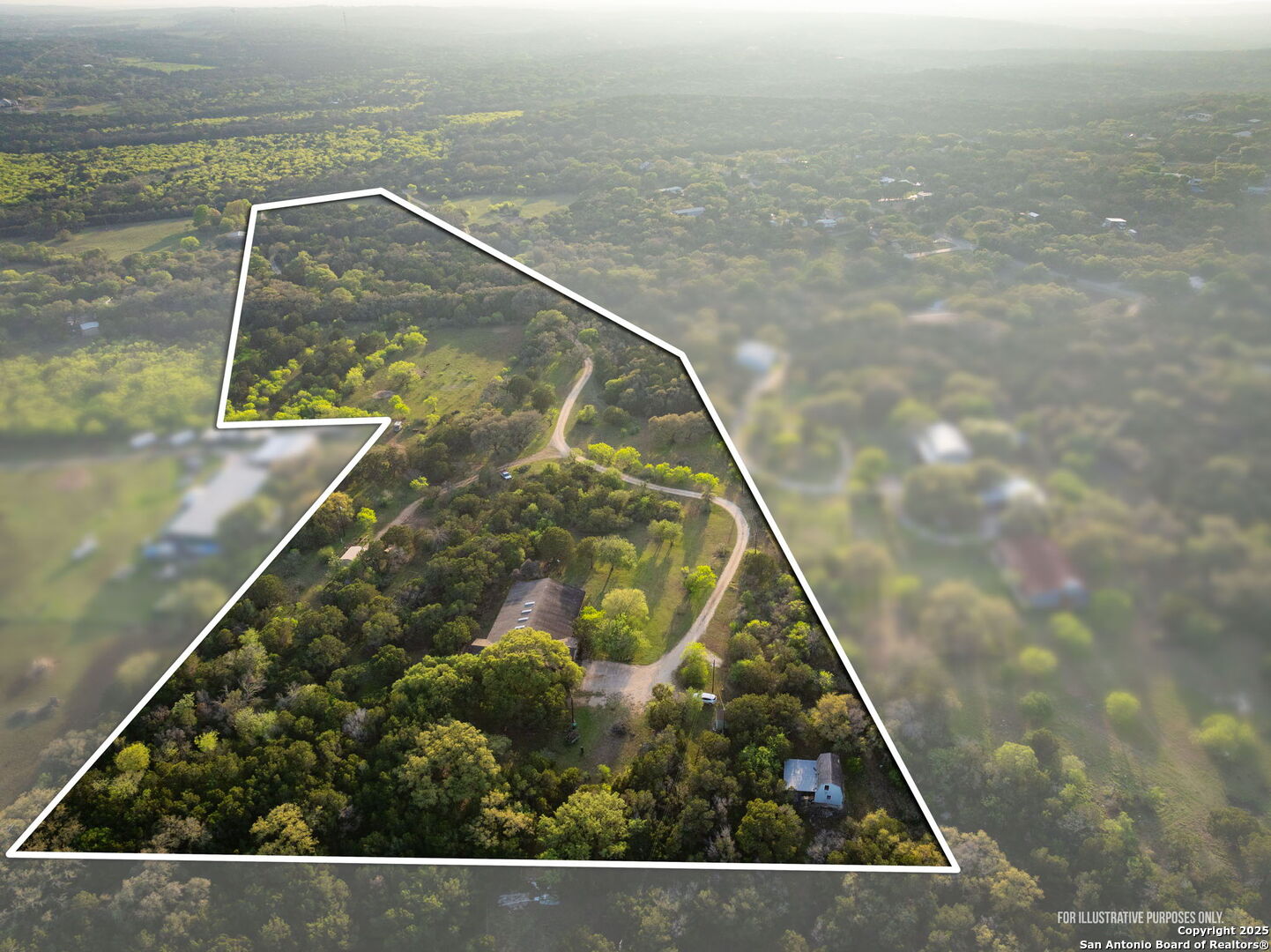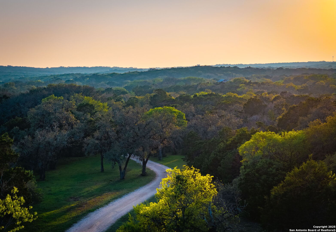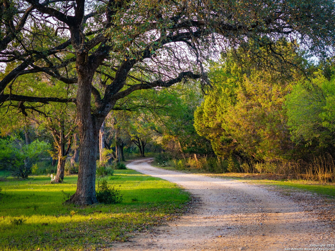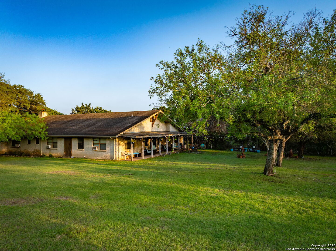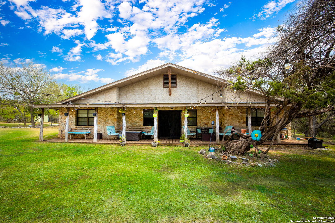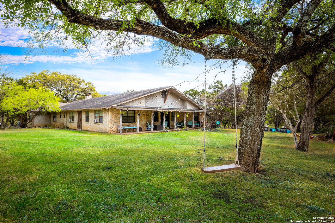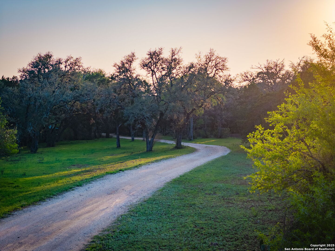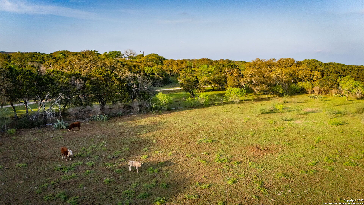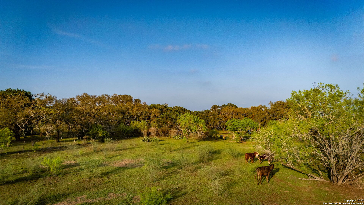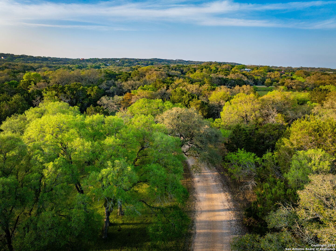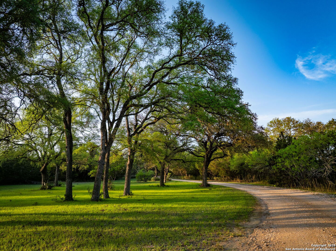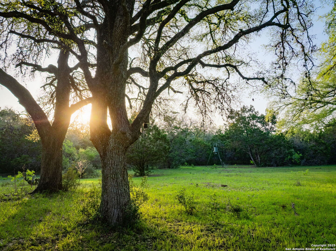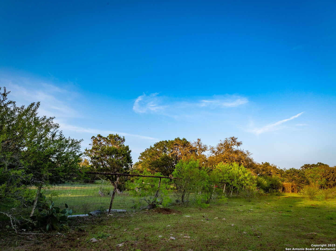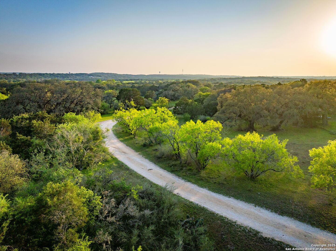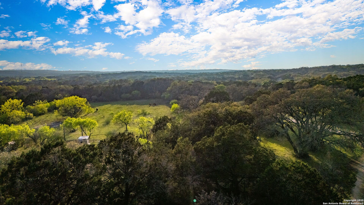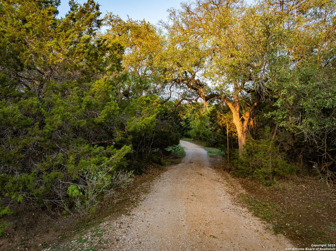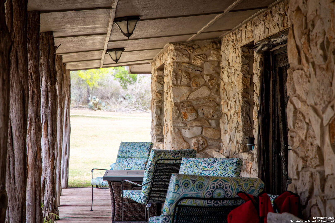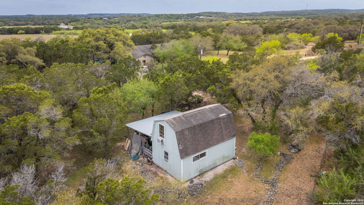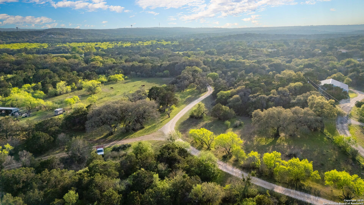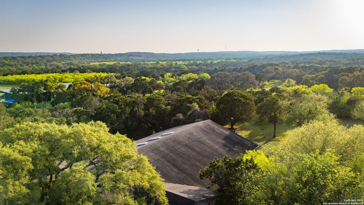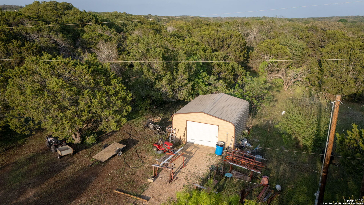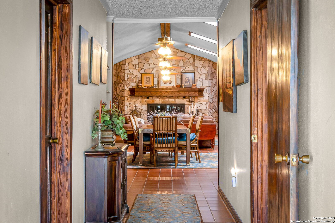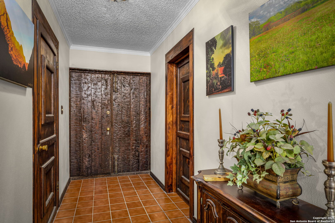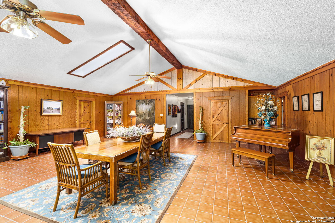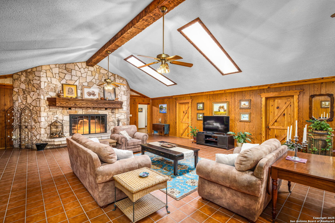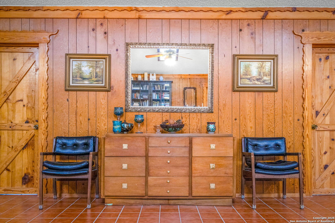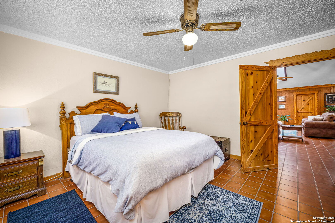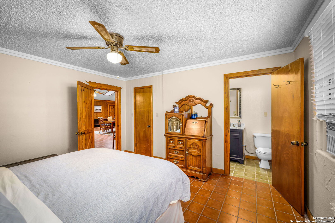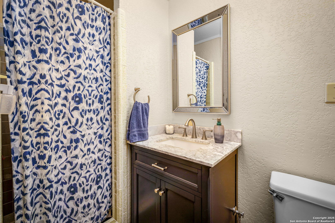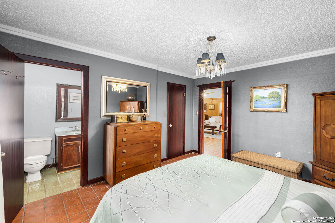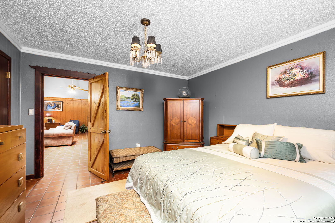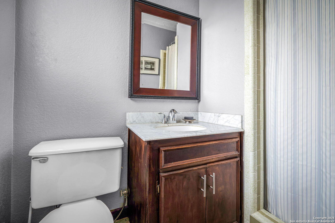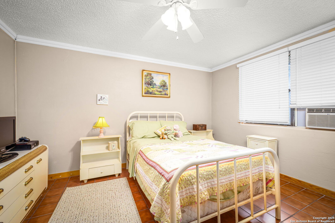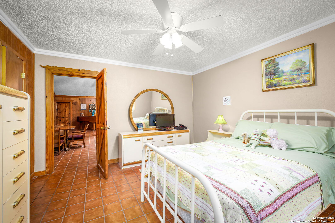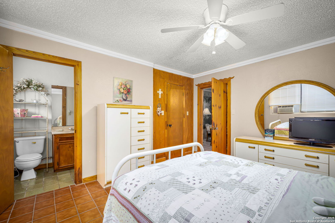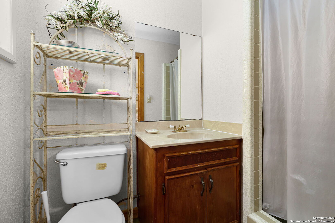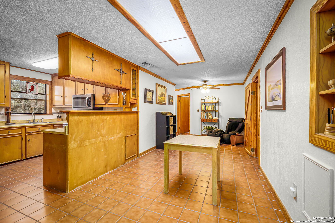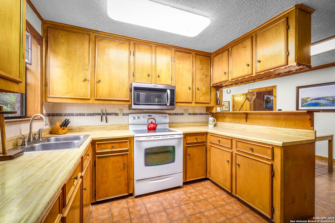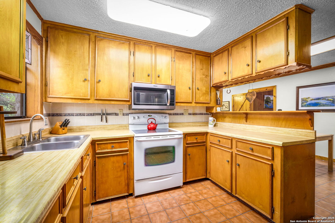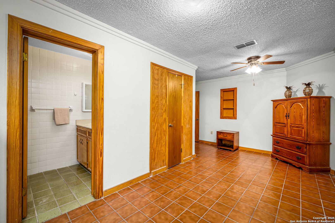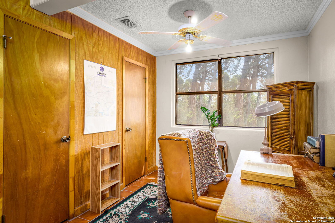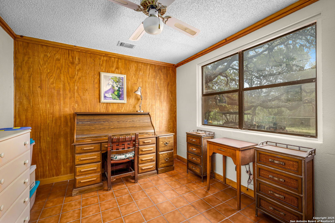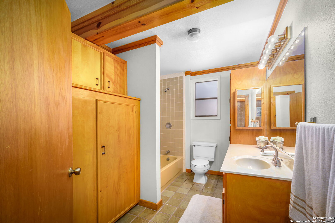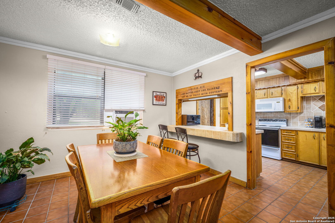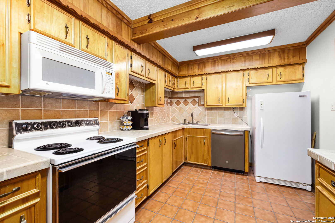Property Details
Elm Creek
New Braunfels, TX 78132
$1,524,000
9 BD | 10 BA |
Property Description
HUECO SPRINGS RANCH situated between River Road and HWY 46. Originally built in the 80s as the primary lodging facility for a Boys Ranch, this distinctive ranch-style property spans 15.6 acres and offers endless possibilities for modern living or housing adaptations. Tucked away from the hustle and bustle, it boasts breathtaking Hill Country views, mature oak trees, and ample privacy. The property features nine ensuite bedrooms, each with its own bath, along with two full kitchens and a partial kitchen. The expansive great room showcases a stunning floor-to-ceiling native stone fireplace. Additional amenities include a workshop/storage building, a two-story flex/utility structure, and a large pasture that is fenced and cross-fenced. Whether you're looking to raise livestock, cultivate crops, or simply enjoy the perks of country living, this property can provide ag-exempt status offering significant tax savings while embracing the beauty of open land while lowering cost.
-
Type: Residential Property
-
Year Built: 1988
-
Cooling: One Central,3+ Window/Wall
-
Heating: Central,Other
-
Lot Size: 15.62 Acres
Property Details
- Status:Available
- Type:Residential Property
- MLS #:1855447
- Year Built:1988
- Sq. Feet:5,683
Community Information
- Address:200 Elm Creek New Braunfels, TX 78132
- County:Comal
- City:New Braunfels
- Subdivision:HUECO SPRINGS RANCHES 1
- Zip Code:78132
School Information
- School System:New Braunfels
- High School:New Braunfel
- Middle School:Oak Run
- Elementary School:Lamar
Features / Amenities
- Total Sq. Ft.:5,683
- Interior Features:Three Living Area, Separate Dining Room, Eat-In Kitchen, Auxillary Kitchen, Two Eating Areas, Island Kitchen, Breakfast Bar, Walk-In Pantry, Study/Library, Utility Room Inside, 1st Floor Lvl/No Steps, Cable TV Available, High Speed Internet, All Bedrooms Downstairs, Laundry Main Level, Laundry Room, Attic - Access only
- Fireplace(s): Family Room, Wood Burning
- Floor:Ceramic Tile
- Inclusions:Ceiling Fans, Washer Connection, Dryer Connection, Built-In Oven, Microwave Oven, Dishwasher, Electric Water Heater, Custom Cabinets
- Master Bath Features:Tub/Shower Combo
- Exterior Features:Covered Patio, Storage Building/Shed, Mature Trees, Horse Stalls/Barn, Workshop, Ranch Fence
- Cooling:One Central, 3+ Window/Wall
- Heating Fuel:Electric
- Heating:Central, Other
- Master:20x10
- Bedroom 2:13x12
- Bedroom 3:14x13
- Bedroom 4:14x12
- Dining Room:21x12
- Family Room:52x28
- Kitchen:12x11
- Office/Study:12x10
Architecture
- Bedrooms:9
- Bathrooms:10
- Year Built:1988
- Stories:1
- Style:One Story, Ranch, Texas Hill Country
- Roof:Composition
- Foundation:Slab
- Parking:None/Not Applicable
Property Features
- Neighborhood Amenities:None
- Water/Sewer:Private Well, Septic
Tax and Financial Info
- Proposed Terms:Conventional, Cash
- Total Tax:7100
9 BD | 10 BA | 5,683 SqFt
© 2025 Lone Star Real Estate. All rights reserved. The data relating to real estate for sale on this web site comes in part from the Internet Data Exchange Program of Lone Star Real Estate. Information provided is for viewer's personal, non-commercial use and may not be used for any purpose other than to identify prospective properties the viewer may be interested in purchasing. Information provided is deemed reliable but not guaranteed. Listing Courtesy of Matthew Pierce with Anders Pierce Realty.

