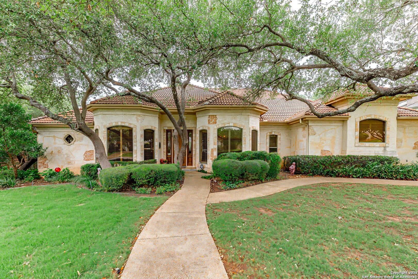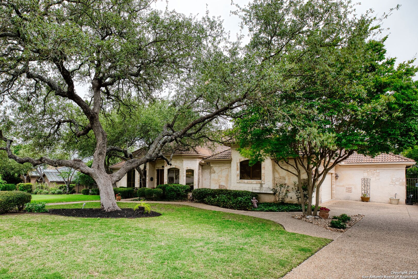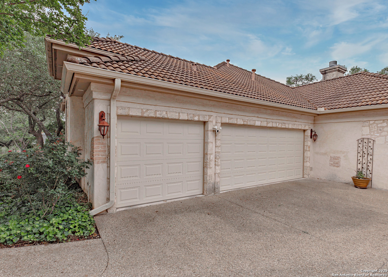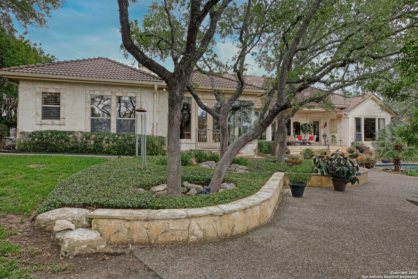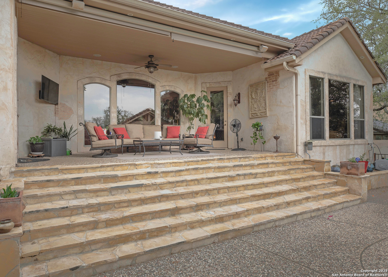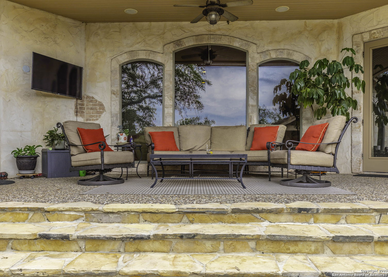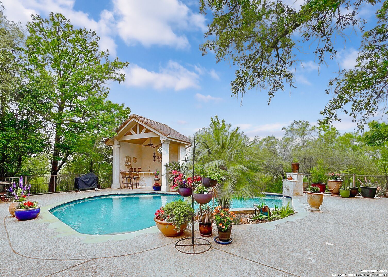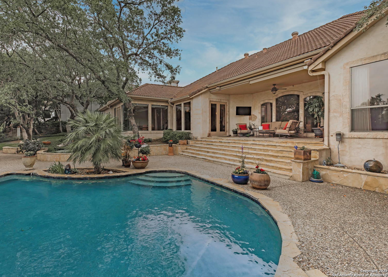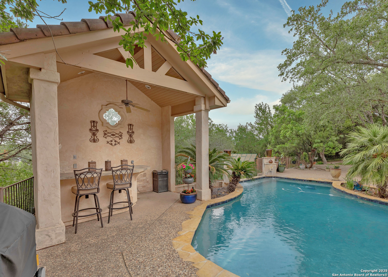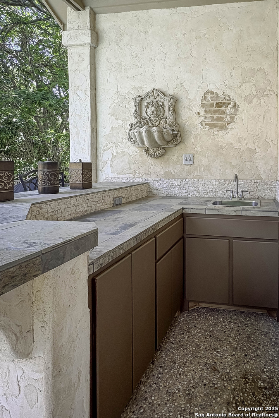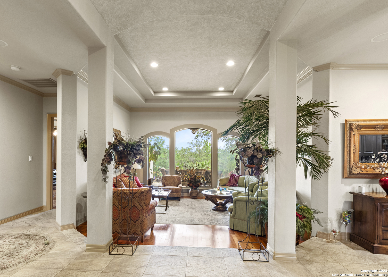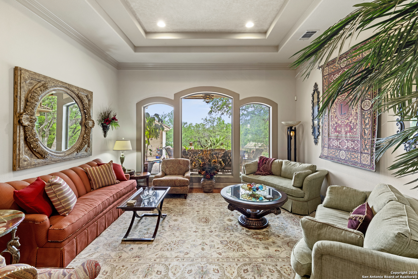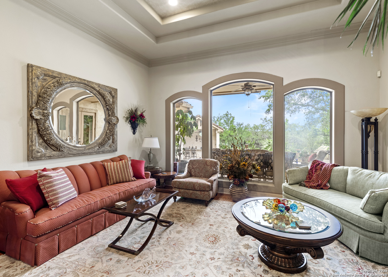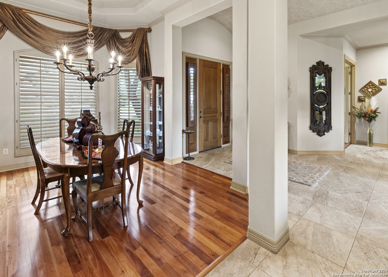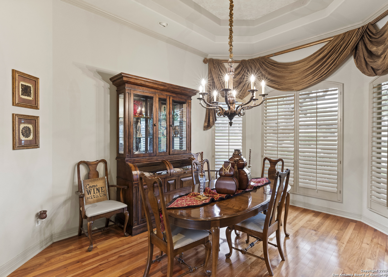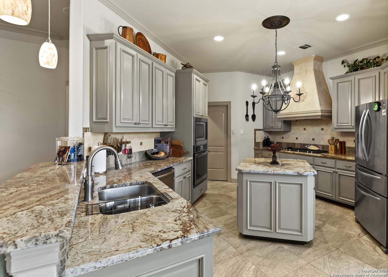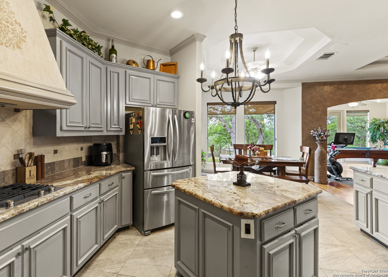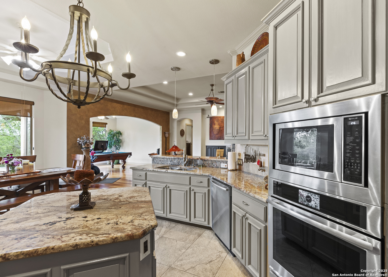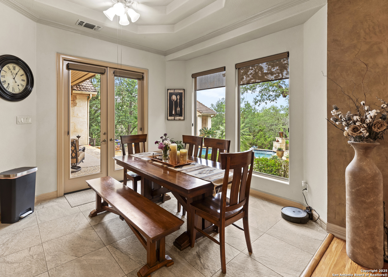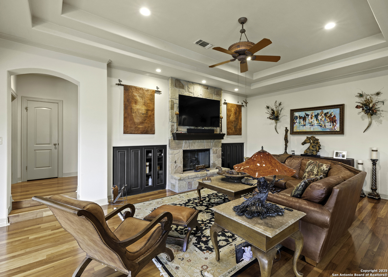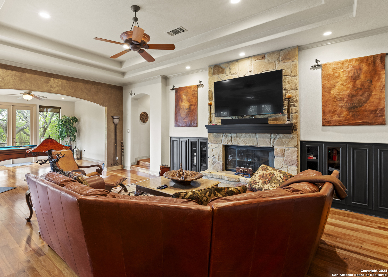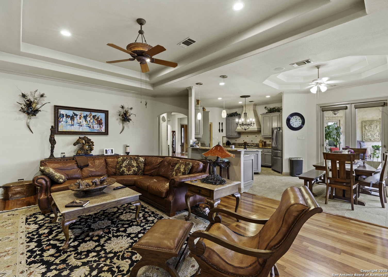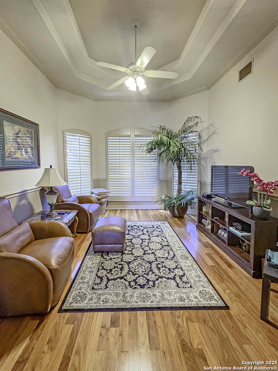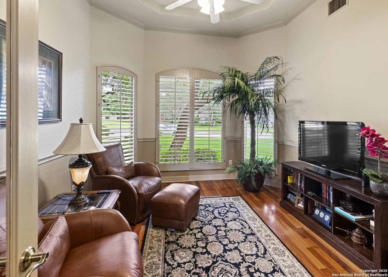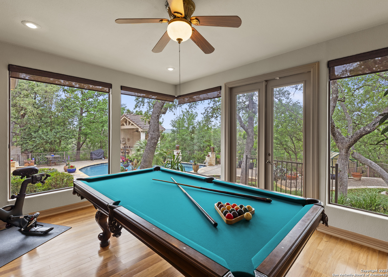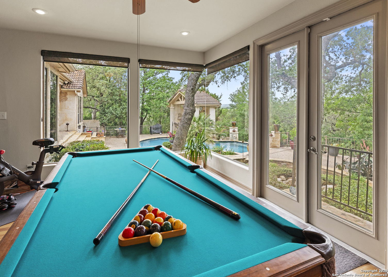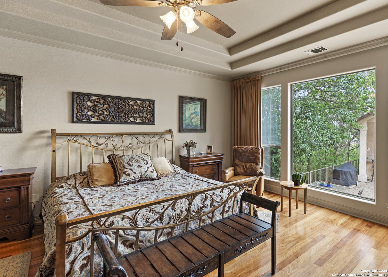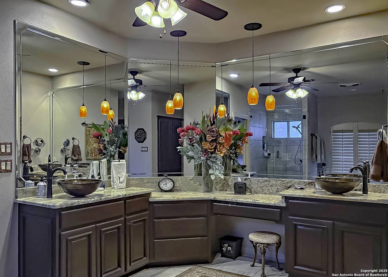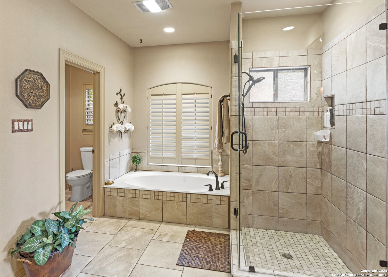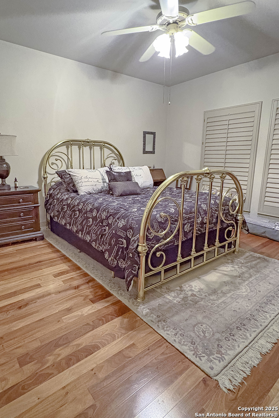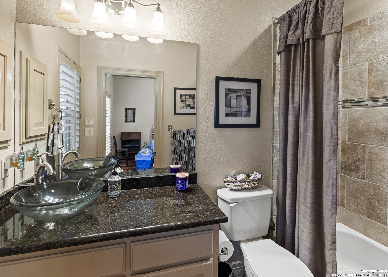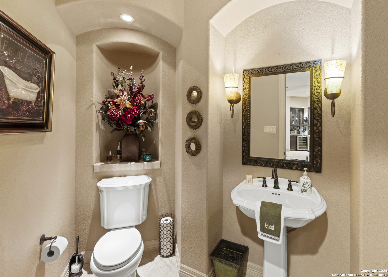Property Details
Messina
San Antonio, TX 78258
$995,000
3 BD | 4 BA |
Property Description
Beautiful 3 bedroom, 3.5 bath, 3548 sq ft single story Mediterranean style home located in a desirable private gated community in the heart of Stone Oak with close proximity to restaurants and shopping. Home is located just north of Huebner and Blanco road in the prestigious Pinnacle subdivision allowing for easy access to 1604 and 281. This gorgeous Burdick Custom Home is situated with a greenbelt behind it allowing for lots of privacy, especially when enjoying the beautiful and recently resurfaced pool built by Keith Zars. Pool area also includes a covered cabana with built in sink perfect for entertaining! This home offers a split bedroom layout with Primary bedroom, large master bath with jacuzzis style tub, walk in closet and den at one end of the home and two ensuite bedrooms with large family room and game room at the opposite end of this open floor plan. Large formal dining area, formal living room and breakfast nook with an abundance of windows to enjoy the beautiful covered patio and pool. Primary bedroom also boasts large windows so that you may enjoy the beautiful view any time of the day! Make an appointment today to come see this lovely, well maintained home.
-
Type: Residential Property
-
Year Built: 1997
-
Cooling: Two Central
-
Heating: Central
-
Lot Size: 0.60 Acres
Property Details
- Status:Available
- Type:Residential Property
- MLS #:1863348
- Year Built:1997
- Sq. Feet:3,548
Community Information
- Address:19907 Messina San Antonio, TX 78258
- County:Bexar
- City:San Antonio
- Subdivision:THE PINNACLE NE
- Zip Code:78258
School Information
- School System:North East I.S.D
- High School:Ronald Reagan
- Middle School:Lopez
- Elementary School:Wilderness Oak Elementary
Features / Amenities
- Total Sq. Ft.:3,548
- Interior Features:Two Living Area, Separate Dining Room, Island Kitchen, Walk-In Pantry, Study/Library, Game Room, Utility Room Inside, 1st Floor Lvl/No Steps, Cable TV Available, High Speed Internet, All Bedrooms Downstairs, Laundry Main Level, Walk in Closets
- Fireplace(s): Living Room, Wood Burning
- Floor:Carpeting, Ceramic Tile
- Inclusions:Ceiling Fans, Washer Connection, Dryer Connection, Dishwasher
- Master Bath Features:Tub/Shower Separate, Double Vanity, Tub has Whirlpool, Garden Tub
- Exterior Features:Covered Patio, Wrought Iron Fence, Sprinkler System, Double Pane Windows, Gazebo, Has Gutters, Mature Trees
- Cooling:Two Central
- Heating Fuel:Electric, Natural Gas
- Heating:Central
- Master:20x19
- Bedroom 2:15x13
- Bedroom 3:14x12
- Kitchen:25x11
Architecture
- Bedrooms:3
- Bathrooms:4
- Year Built:1997
- Stories:1
- Style:One Story
- Roof:Tile
- Foundation:Slab
- Parking:Three Car Garage
Property Features
- Neighborhood Amenities:Park/Playground, Guarded Access
- Water/Sewer:City
Tax and Financial Info
- Proposed Terms:Conventional, Cash
- Total Tax:21027
3 BD | 4 BA | 3,548 SqFt
© 2025 Lone Star Real Estate. All rights reserved. The data relating to real estate for sale on this web site comes in part from the Internet Data Exchange Program of Lone Star Real Estate. Information provided is for viewer's personal, non-commercial use and may not be used for any purpose other than to identify prospective properties the viewer may be interested in purchasing. Information provided is deemed reliable but not guaranteed. Listing Courtesy of Vicki Cade with Arredondo Realty.

