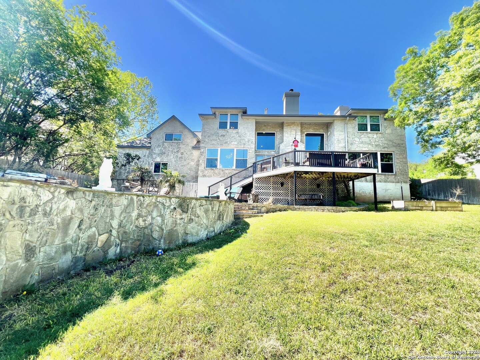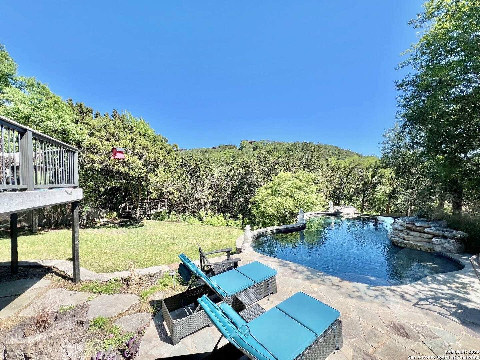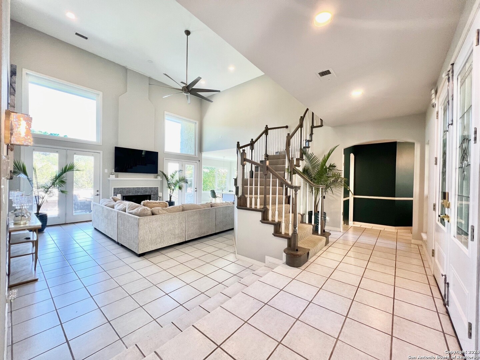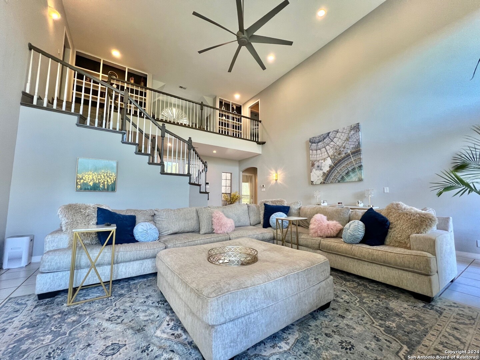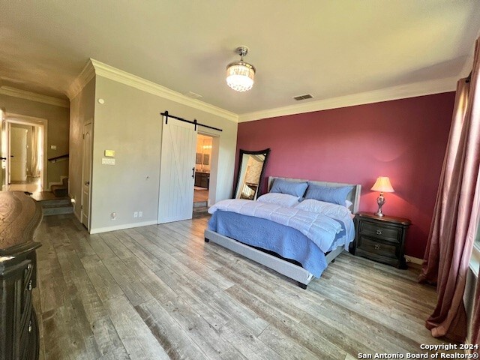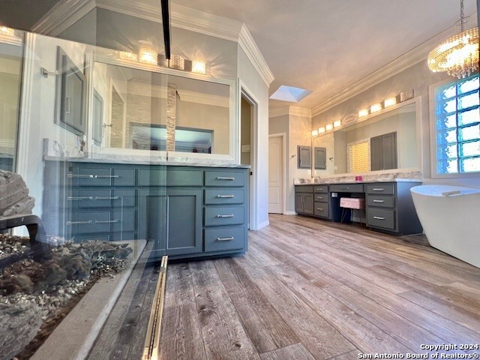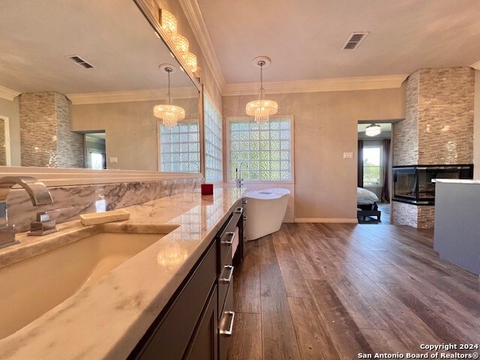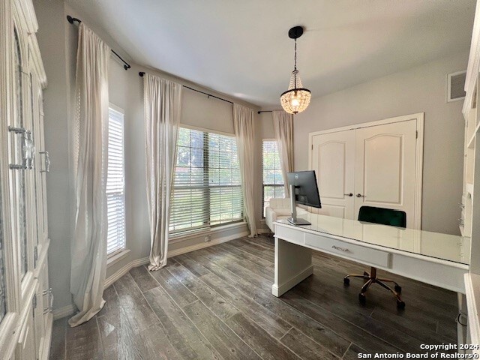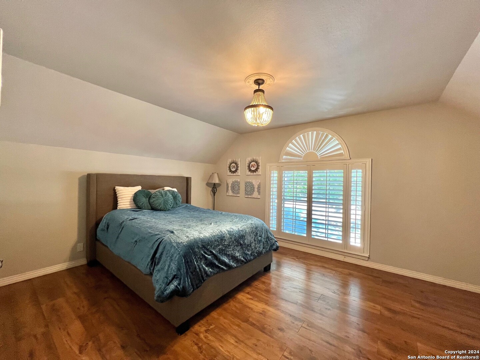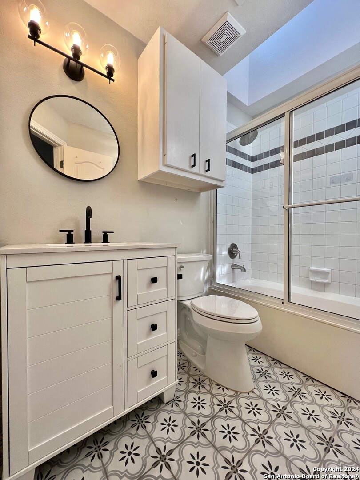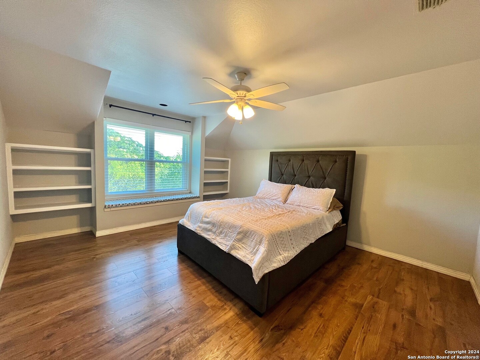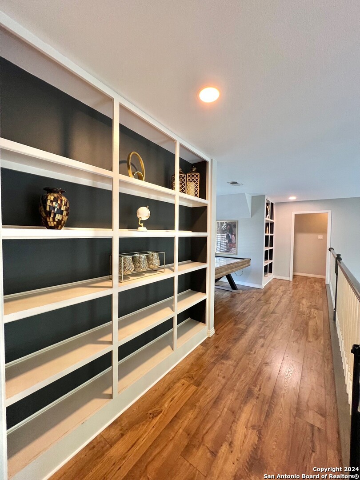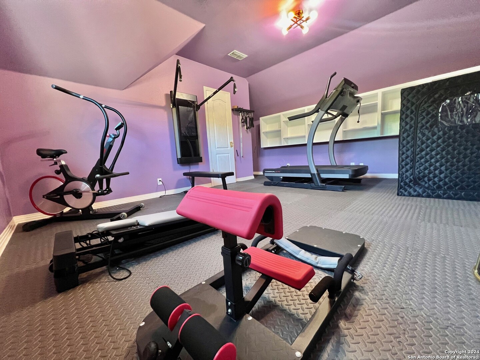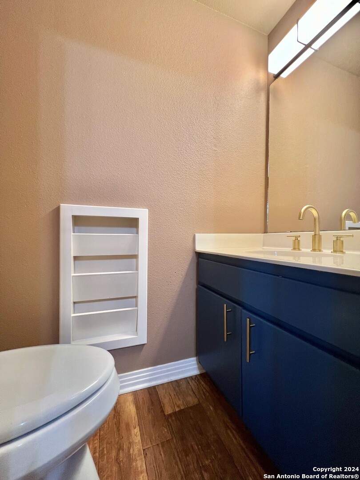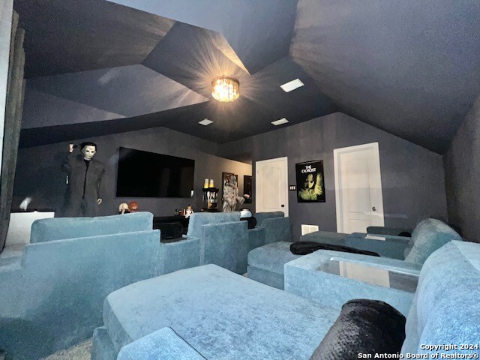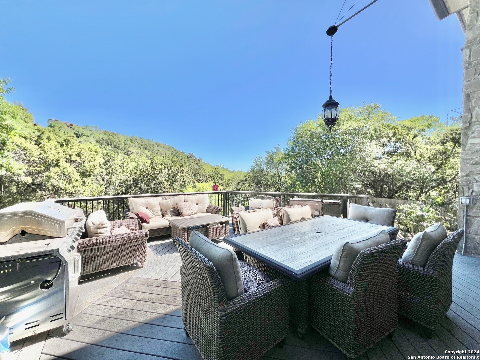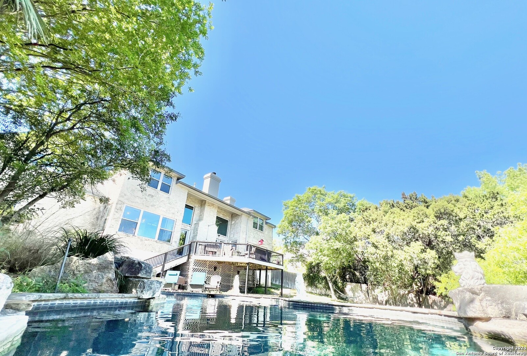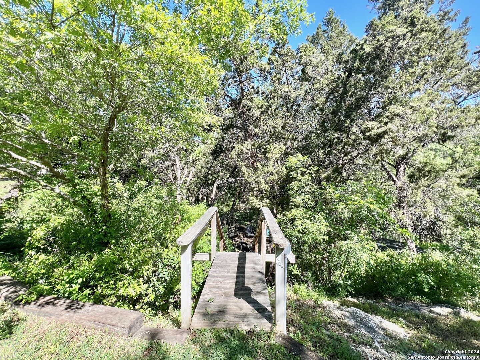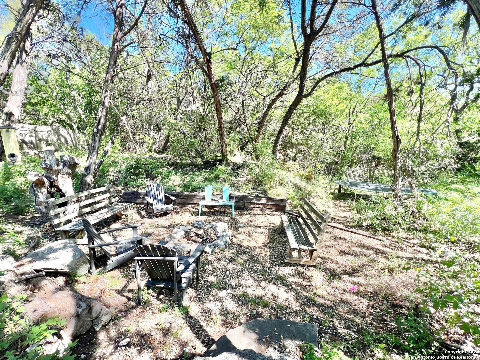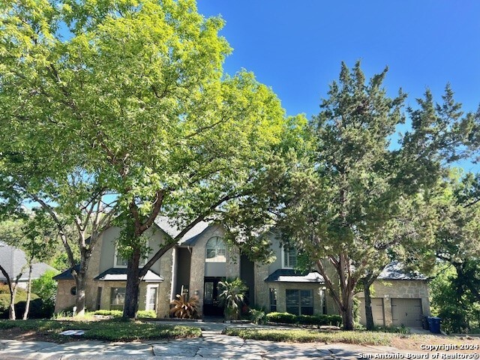Property Details
Wittenburg
San Antonio, TX 78256
$899,999
5 BD | 6 BA |
Property Description
**OPEN HOUSE-This weekend Saturday 4/20 10am-2pm & Sunday 4/21 10am-2pm.** Welcome to this exquisite home located in the hills of Crown Ridge. This home is perfect for entertaining with a wide-open floor plan, high ceilings, and the upstairs balcony overlooking the living room. The elegant chef-inspired kitchen boasts with a chandelier over the island for the most upscale lighting, built-in ovens, gas cooktop, quartz counters, and a cooktop facing the grand kitchen windows to enjoy the sunrise or sunset while cooking & gathering in the kitchen. Owner's retreat designed with opulence at the forefront. With private stairs leading to the game room, space for a sitting area and your own private fireplace. The ensuite bath is luxury at its finest, with an oversized chandelier hanging above the relaxing garden tub, double vanities to include separate counter spaces- A women's dream! Then step into the spa like shower with double shower heads and your walk-in closet. You will find a secondary bedroom on the main floor with a full bathroom adjacent. Bedrooms 3, 4 & 5 are all on the second floor of this beautiful home, along with 2 full baths & 1 half bath. Find your way through the kitchen to a 3rd set of stairs to a private gym on the 2nd floor with another half bath. Relaxing & unwinding comes easy as you enter the backyard you will step onto an oversized deck that overlooks the beautifully designed pool & mature trees. Take a dip into the infinity pool or enjoy a secret bridge that leads you into the outdoor firepit to make smores under the stars. This is a one-of-a-kind home with lavish luxury indoors, quiet country feeling outside all within minutes from shopping & dinning.
-
Type: Residential Property
-
Year Built: 1994
-
Cooling: Three+ Central
-
Heating: Central
-
Lot Size: 0.62 Acres
Property Details
- Status:Available
- Type:Residential Property
- MLS #:1764002
- Year Built:1994
- Sq. Feet:4,000
Community Information
- Address:19830 Wittenburg San Antonio, TX 78256
- County:Bexar
- City:San Antonio
- Subdivision:WALDEN HEIGHTS
- Zip Code:78256
School Information
- School System:Northside
- High School:Louis D Brandeis
- Middle School:Gus Garcia
- Elementary School:Bonnie Ellison
Features / Amenities
- Total Sq. Ft.:4,000
- Interior Features:Two Living Area, Separate Dining Room, Eat-In Kitchen, Two Eating Areas, Island Kitchen, Breakfast Bar, Walk-In Pantry, Game Room, Media Room, Loft, Utility Room Inside, Secondary Bedroom Down, High Ceilings, Open Floor Plan, Cable TV Available, High Speed Internet, Laundry Main Level, Laundry Room, Laundry in Kitchen, Walk in Closets
- Fireplace(s): Two, Family Room, Primary Bedroom
- Floor:Carpeting, Ceramic Tile
- Inclusions:Ceiling Fans, Chandelier, Washer Connection, Dryer Connection, Cook Top, Built-In Oven, Self-Cleaning Oven, Microwave Oven, Gas Cooking, Disposal, Dishwasher, Ice Maker Connection, Water Softener (owned), Gas Water Heater, Garage Door Opener, Plumb for Water Softener, Down Draft, Solid Counter Tops, Custom Cabinets
- Master Bath Features:Tub/Shower Separate, Double Vanity, Bidet, Garden Tub
- Exterior Features:Patio Slab, Deck/Balcony, Wrought Iron Fence, Sprinkler System, Double Pane Windows, Has Gutters, Mature Trees
- Cooling:Three+ Central
- Heating Fuel:Natural Gas
- Heating:Central
- Master:16x15
- Bedroom 2:11x14
- Bedroom 3:16x12
- Bedroom 4:16x12
- Dining Room:17x16
- Family Room:22x22
- Kitchen:17x13
Architecture
- Bedrooms:5
- Bathrooms:6
- Year Built:1994
- Stories:2
- Style:Two Story
- Roof:Composition
- Foundation:Slab
- Parking:Two Car Garage, Attached
Property Features
- Neighborhood Amenities:Pool, Tennis
- Water/Sewer:Water System, Sewer System
Tax and Financial Info
- Proposed Terms:Conventional, VA, TX Vet, Cash
- Total Tax:12917.41
5 BD | 6 BA | 4,000 SqFt
© 2024 Lone Star Real Estate. All rights reserved. The data relating to real estate for sale on this web site comes in part from the Internet Data Exchange Program of Lone Star Real Estate. Information provided is for viewer's personal, non-commercial use and may not be used for any purpose other than to identify prospective properties the viewer may be interested in purchasing. Information provided is deemed reliable but not guaranteed. Listing Courtesy of Marie Wilson with redKorr Realty LLC.

