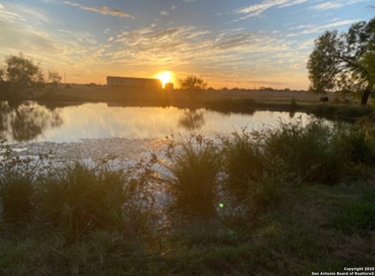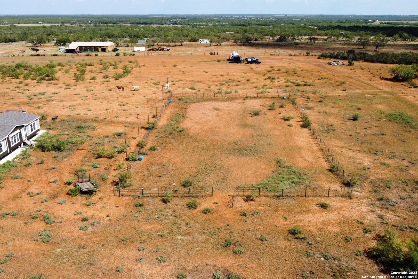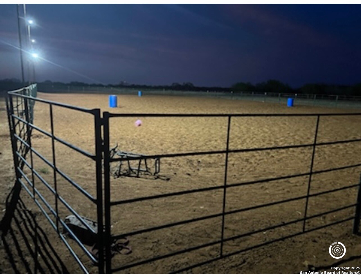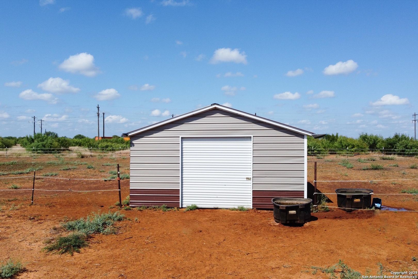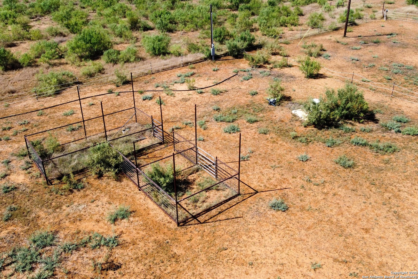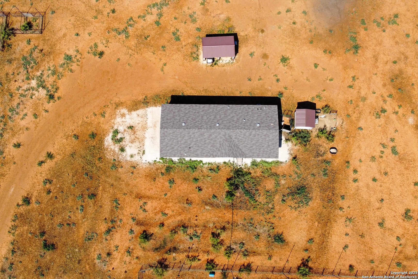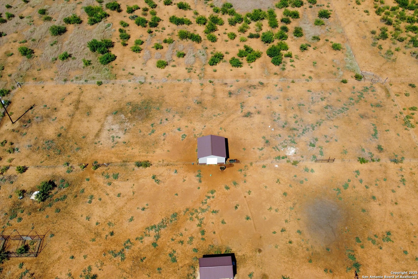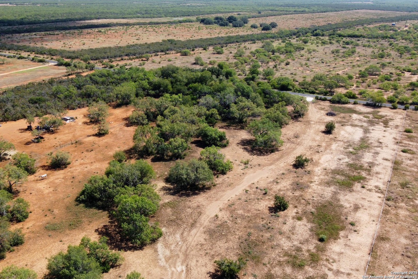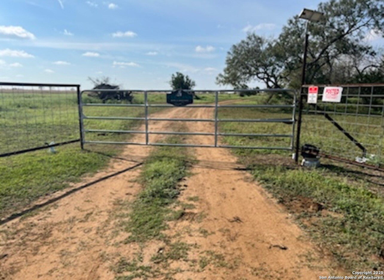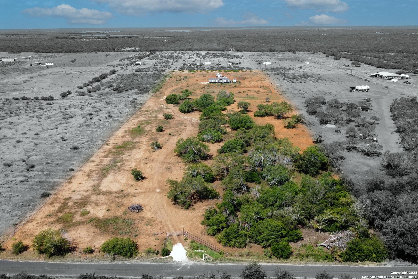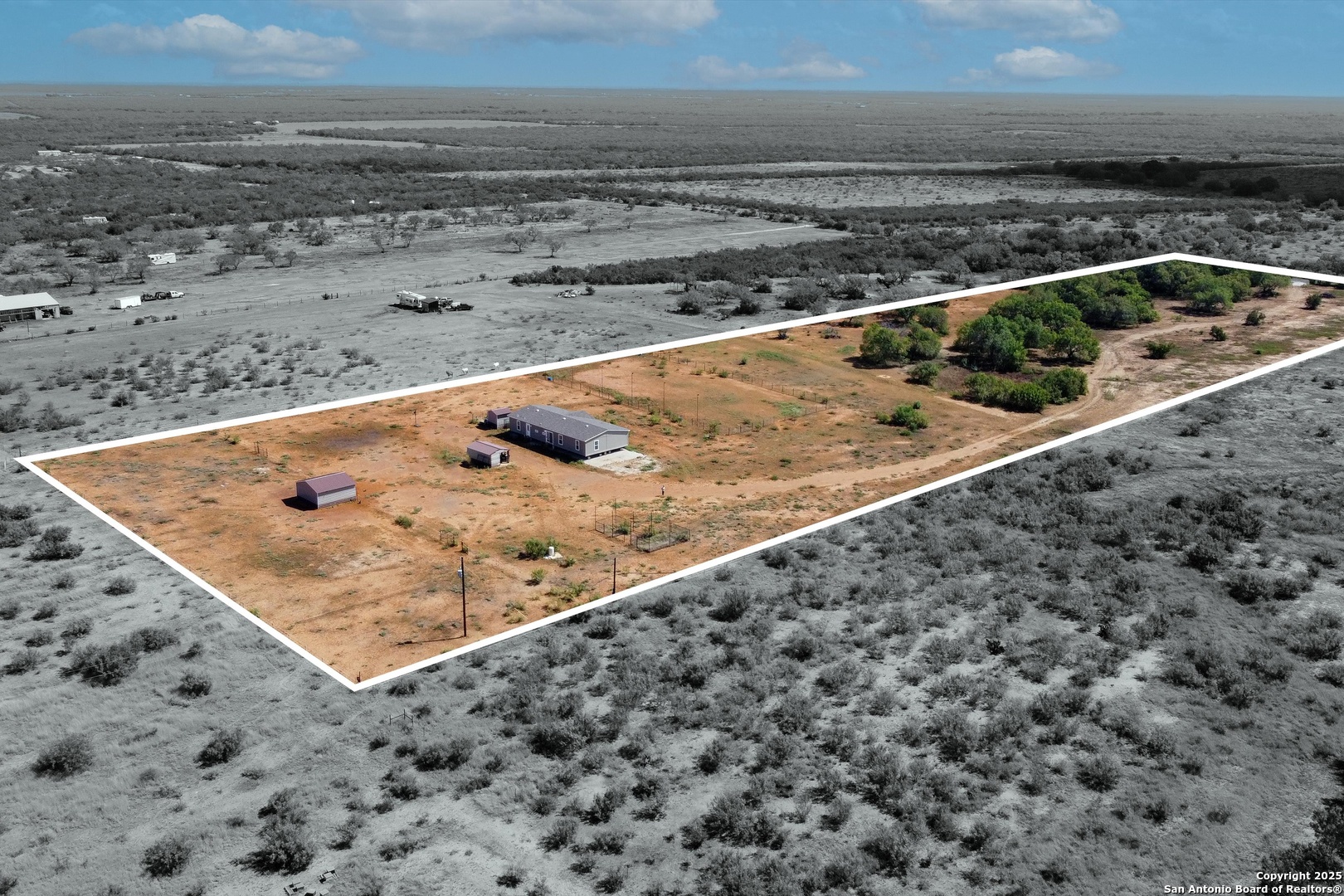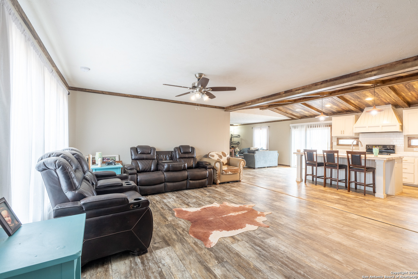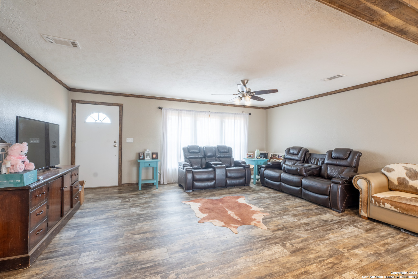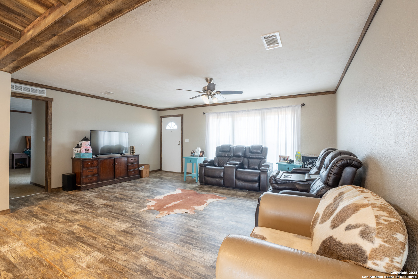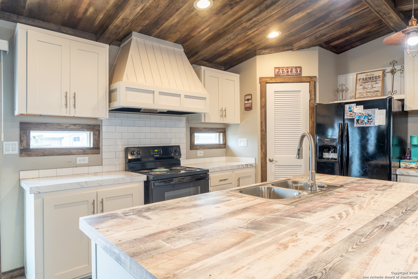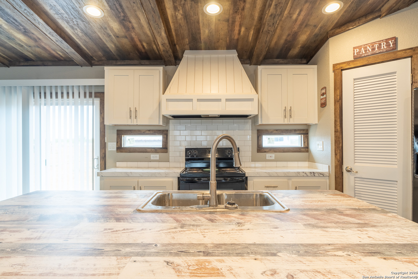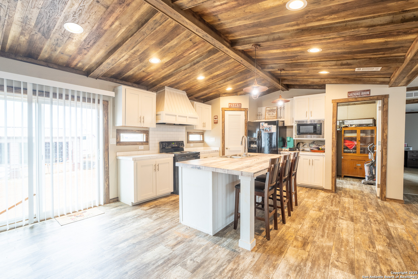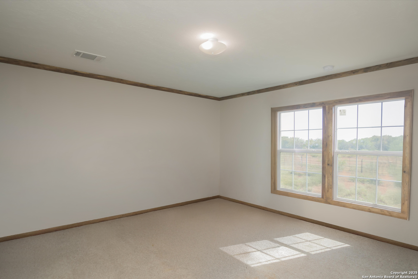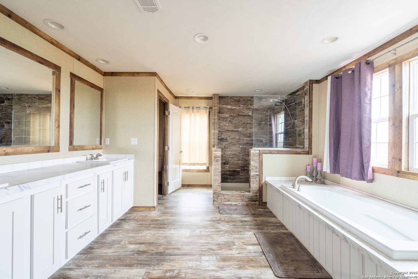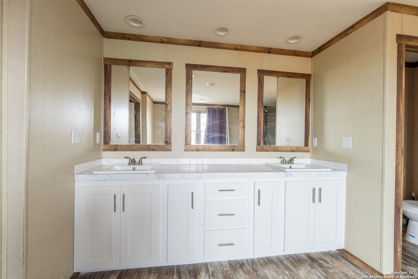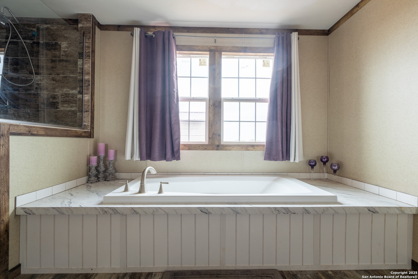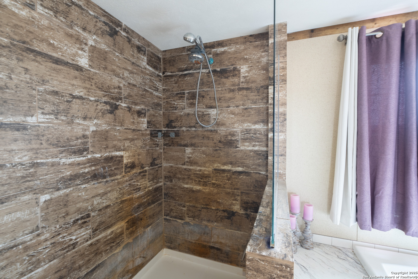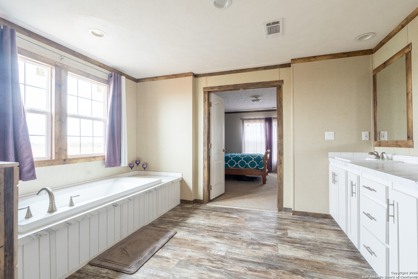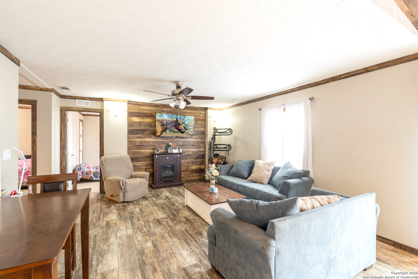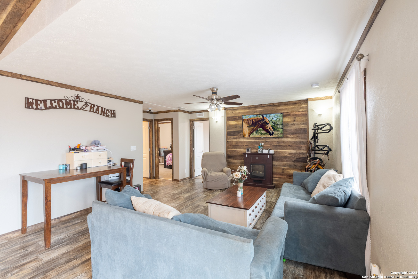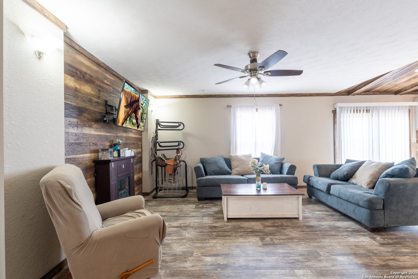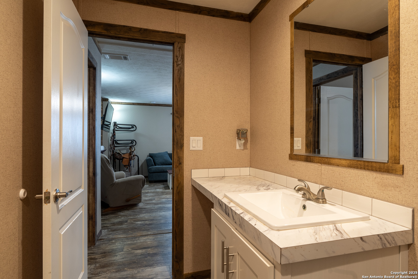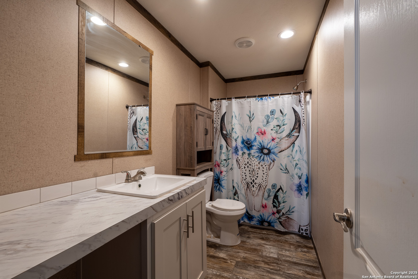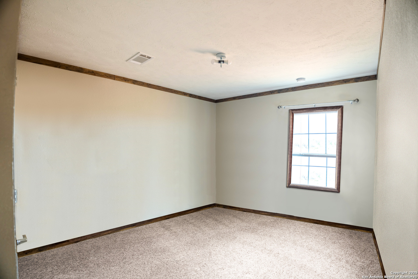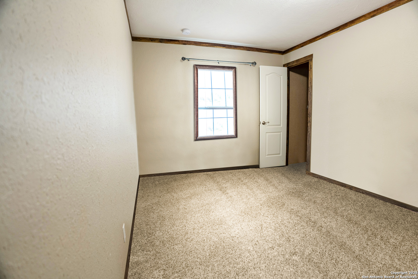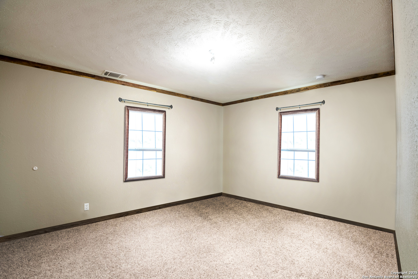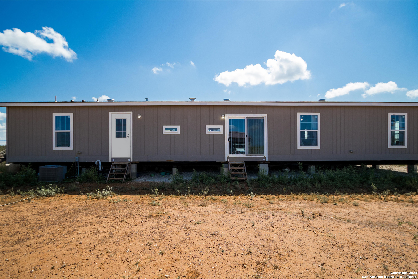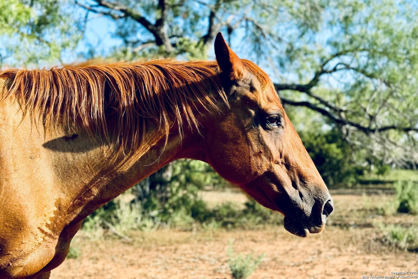Property Details
CR 332
Charlotte, TX 78011
$325,000
4 BD | 2 BA |
Property Description
AG EXEMPT | MOTIVATED SELLER! Welcome to your private country escape in Charlotte, Texas-just an hour from San Antonio International Airport and only 10 minutes to Jourdanton's restaurants, grocery stores, and other everyday amenities. This 10.24-acre AG-exempt property offers the perfect mix of peace, practicality, and rural charm. The well-cared-for home has been hardly lived in, featuring an open-concept layout with a chef's kitchen, large island, stainless steel appliances, and a walk-in pantry. Tape and textured walls, vinyl flooring, and a beautifully tiled master shower elevate the space. The spacious master suite includes dual vanities, a separate soaking tub and shower, and plenty of room to unwind. Outside, horse lovers will appreciate the heavy-duty 3-stall corral, constructed from welded pipe and cattle panels, and the lighted horse arena ready for evening rides. Two color-matched, metal storage sheds offer ample storage. A well-maintained private road leads to the property, with outdoor lighting and a private well adding convenience and functionality. The pond draws in deer, hogs, turkey, and dove-perfect for hunting or watching wildlife. Mature trees provide shade and beauty across the landscape. Home will be retrofitted and new skirting installed upon acceptance of an offer, making this property loan-ready and worry-free for the next owner. If you're looking for country living with city convenience nearby, this is your opportunity. At this price, it won't last, schedule your showing today!
-
Type: Manufactured
-
Year Built: 2021
-
Cooling: One Central
-
Heating: Central
-
Lot Size: 10.24 Acres
Property Details
- Status:Available
- Type:Manufactured
- MLS #:1866115
- Year Built:2021
- Sq. Feet:2,040
Community Information
- Address:1978 CR 332 Charlotte, TX 78011
- County:Atascosa
- City:Charlotte
- Subdivision:AB-567 N MC ADA SV-1291 103 AC
- Zip Code:78011
School Information
- School System:Charlotte
- High School:Charlotte
- Middle School:Charlotte
- Elementary School:Charlotte
Features / Amenities
- Total Sq. Ft.:2,040
- Interior Features:Two Living Area, Eat-In Kitchen, Island Kitchen, Breakfast Bar, Walk-In Pantry, Utility Room Inside, Open Floor Plan, High Speed Internet
- Fireplace(s): Not Applicable
- Floor:Carpeting, Linoleum
- Inclusions:Ceiling Fans, Washer Connection, Dryer Connection, Stove/Range, Refrigerator, Dishwasher, Electric Water Heater
- Master Bath Features:Tub/Shower Separate, Double Vanity
- Exterior Features:Storage Building/Shed, Horse Stalls/Barn, Ranch Fence
- Cooling:One Central
- Heating Fuel:Electric
- Heating:Central
- Master:15x15
- Bedroom 2:11x10
- Bedroom 3:9x11
- Bedroom 4:12x12
- Dining Room:12x12
- Family Room:20x15
- Kitchen:20x20
Architecture
- Bedrooms:4
- Bathrooms:2
- Year Built:2021
- Stories:1
- Style:One Story
- Roof:Composition
- Parking:Detached
Property Features
- Lot Dimensions:356X1270
- Neighborhood Amenities:None
- Water/Sewer:Private Well, Septic
Tax and Financial Info
- Proposed Terms:Conventional, FHA, VA, Cash, USDA
- Total Tax:5823.84
4 BD | 2 BA | 2,040 SqFt
© 2025 Lone Star Real Estate. All rights reserved. The data relating to real estate for sale on this web site comes in part from the Internet Data Exchange Program of Lone Star Real Estate. Information provided is for viewer's personal, non-commercial use and may not be used for any purpose other than to identify prospective properties the viewer may be interested in purchasing. Information provided is deemed reliable but not guaranteed. Listing Courtesy of Chelsea Evans with Real Broker, LLC.

