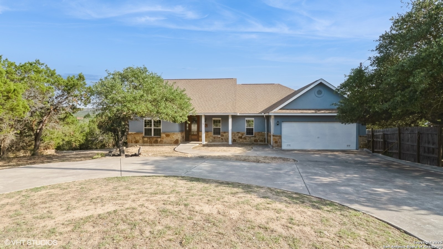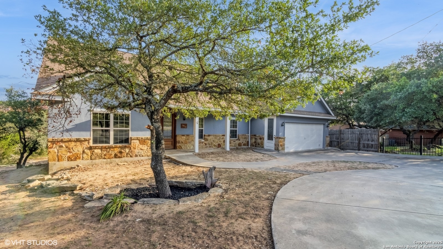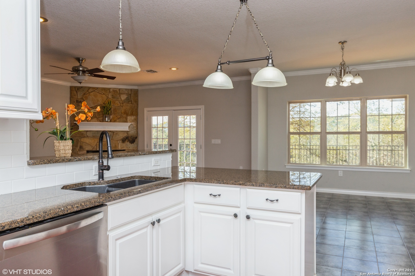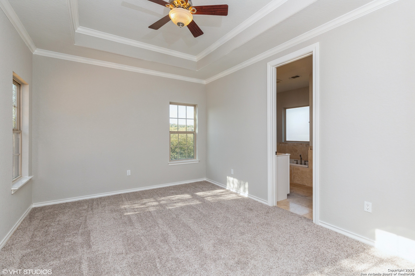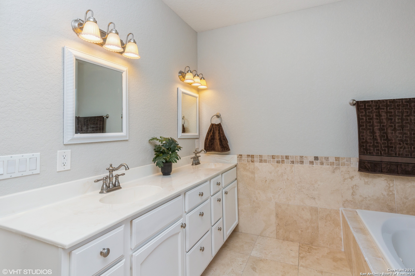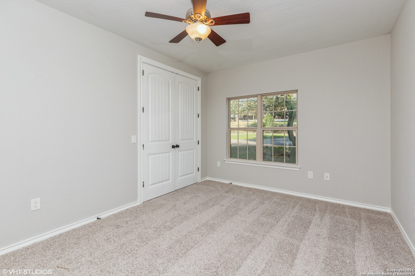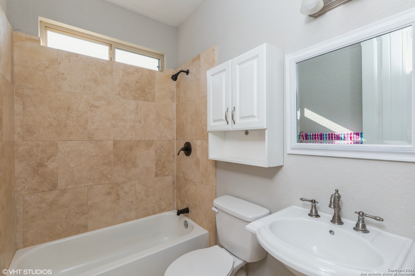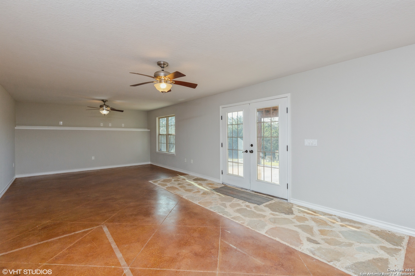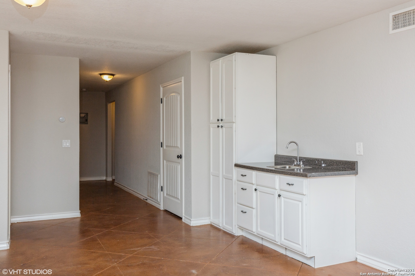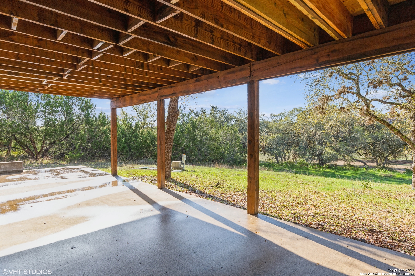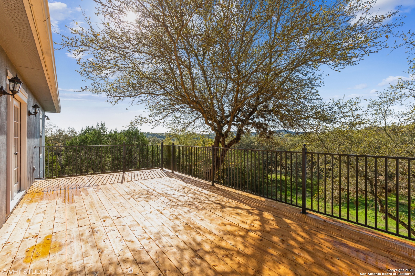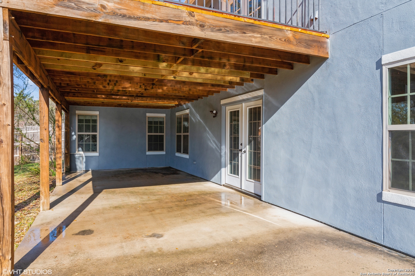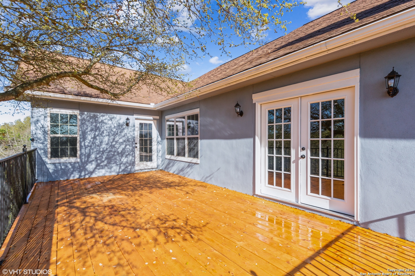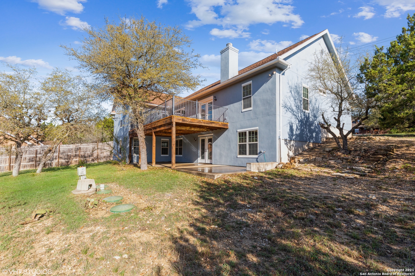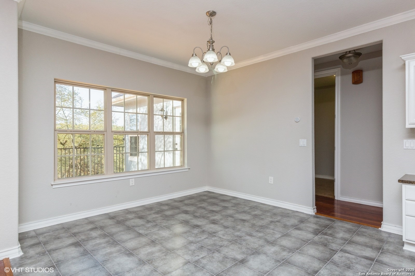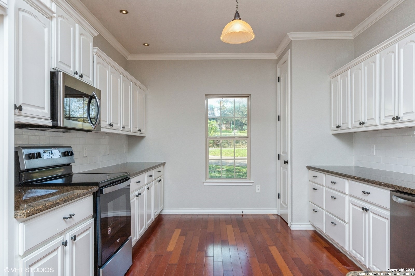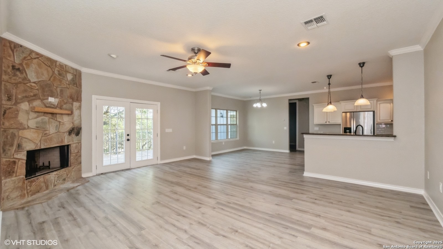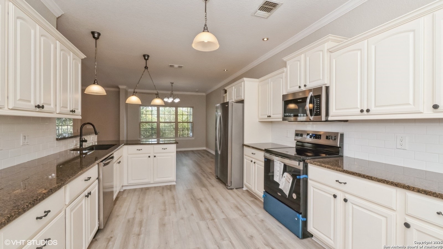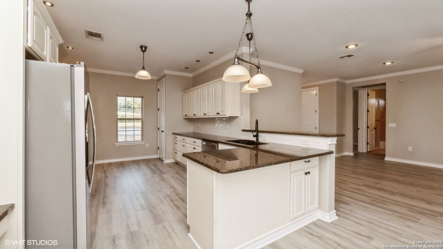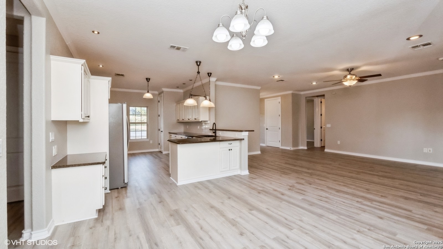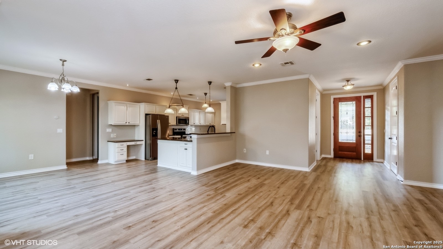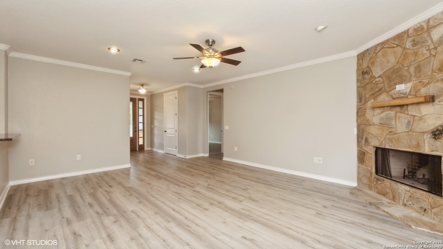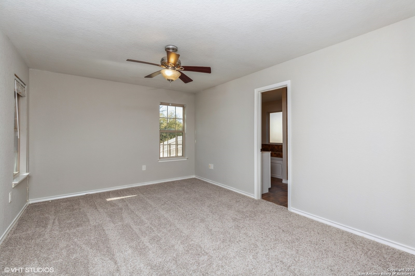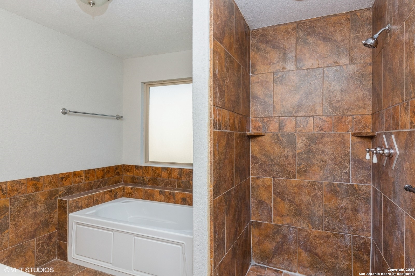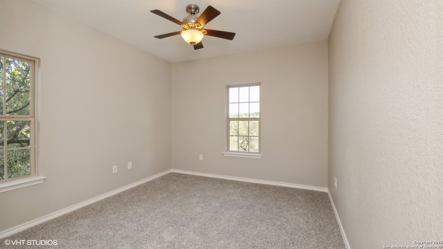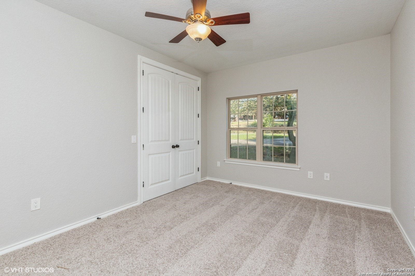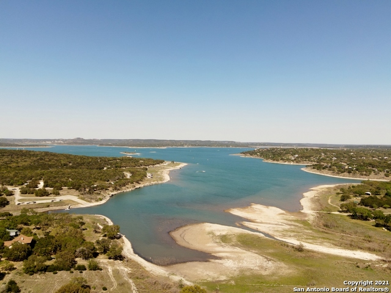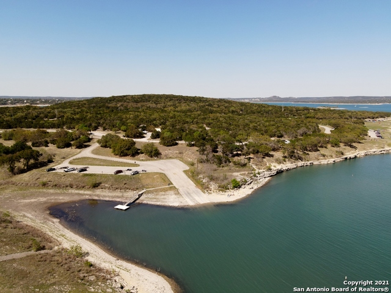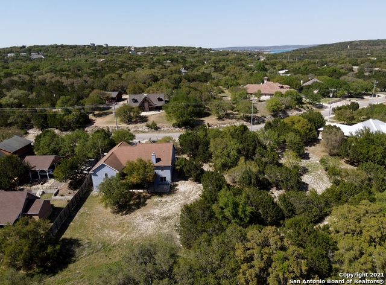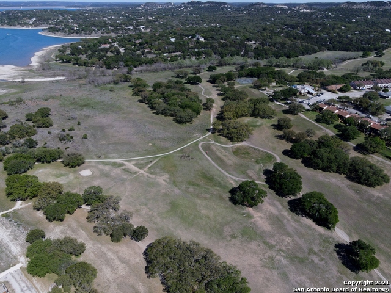Property Details
CANYON BEND
Canyon Lake, TX 78133
$564,900
4 BD | 3 BA |
Property Description
UPDATED AND MOVE IN READY!! Do you enjoy boating, swimming, skiing, maybe golf or just watching the wildlife? This home close to Canyon Lake is convenient to all these activities plus a public boat ramp. The home is a two-story, backs up to the golf course, has 4 BR, 3 BA, 3240 square feet per the appraisal district. The main level has the Primary Suite, 2 other BRs, 2 full baths, living room with fireplace, dining area, large chef style kitchen, abundant cabinets and granite countertops, utility room, 2 car garage and nice size deck. The lower level has the 4th BR, full bath and a large room which could be used for a theater room, playroom or possibly separate quarters if needed. Updates include central heat & air 2 units in 2021, new kitchen range, roof is approximately 2 years old, the septic system was converted to drip system in April this year, a covered patio, painted inside and out plus new flooring.
-
Type: Residential Property
-
Year Built: 2006
-
Cooling: Two Central
-
Heating: Central,2 Units
-
Lot Size: 0.31 Acres
Property Details
- Status:Available
- Type:Residential Property
- MLS #:1873143
- Year Built:2006
- Sq. Feet:3,240
Community Information
- Address:1974 CANYON BEND Canyon Lake, TX 78133
- County:Comal
- City:Canyon Lake
- Subdivision:WOODLANDS 4
- Zip Code:78133
School Information
- School System:Comal
- High School:Call District
- Middle School:Call District
- Elementary School:Call District
Features / Amenities
- Total Sq. Ft.:3,240
- Interior Features:Two Living Area, Liv/Din Combo, Breakfast Bar, Study/Library, Utility Room Inside, 1st Floor Lvl/No Steps, High Ceilings, Cable TV Available, High Speed Internet, Laundry Main Level, Laundry Room, Walk in Closets
- Fireplace(s): One, Living Room, Stone/Rock/Brick
- Floor:Carpeting, Ceramic Tile, Wood
- Inclusions:Ceiling Fans, Washer Connection, Dryer Connection, Microwave Oven, Stove/Range, Disposal, Dishwasher, Electric Water Heater, Solid Counter Tops, Custom Cabinets, Private Garbage Service
- Master Bath Features:Tub/Shower Separate, Double Vanity, Tub has Whirlpool
- Exterior Features:Covered Patio, Deck/Balcony, Double Pane Windows, Has Gutters
- Cooling:Two Central
- Heating Fuel:Electric
- Heating:Central, 2 Units
- Master:15x11
- Bedroom 2:15x11
- Bedroom 3:14x11
- Bedroom 4:15x11
- Dining Room:15x11
- Family Room:14x38
- Kitchen:15x11
- Office/Study:9x7
Architecture
- Bedrooms:4
- Bathrooms:3
- Year Built:2006
- Stories:2
- Style:Two Story, Traditional
- Roof:Composition
- Foundation:Slab
- Parking:Two Car Garage
Property Features
- Lot Dimensions:73x165x93x159
- Neighborhood Amenities:Golf Course, Boat Ramp, Other - See Remarks
- Water/Sewer:Aerobic Septic, Co-op Water
Tax and Financial Info
- Proposed Terms:Conventional, Cash
- Total Tax:7134.58
4 BD | 3 BA | 3,240 SqFt
© 2025 Lone Star Real Estate. All rights reserved. The data relating to real estate for sale on this web site comes in part from the Internet Data Exchange Program of Lone Star Real Estate. Information provided is for viewer's personal, non-commercial use and may not be used for any purpose other than to identify prospective properties the viewer may be interested in purchasing. Information provided is deemed reliable but not guaranteed. Listing Courtesy of Judy Smith with Homecity Real Estate.

