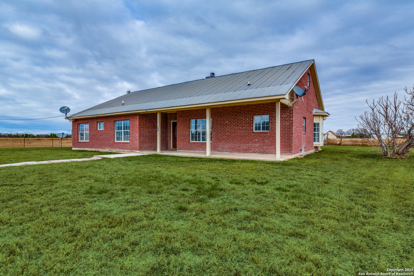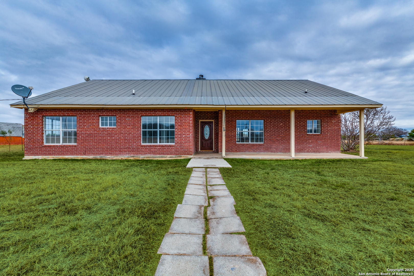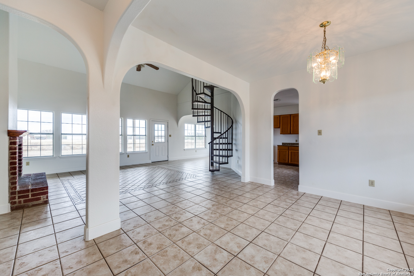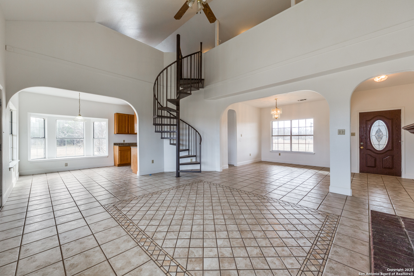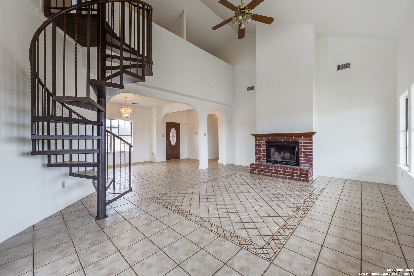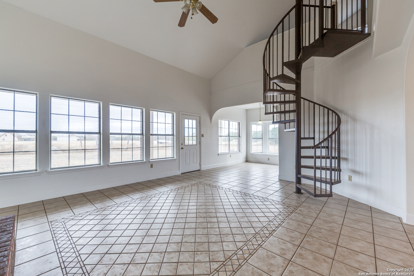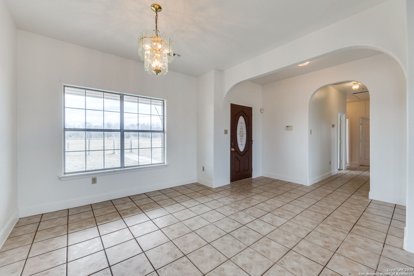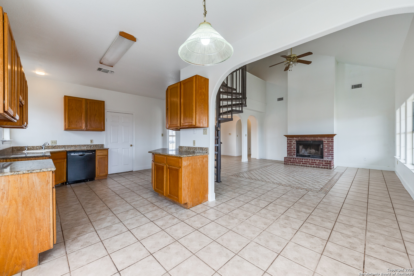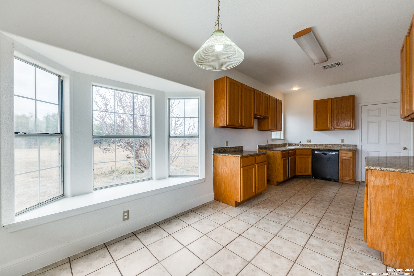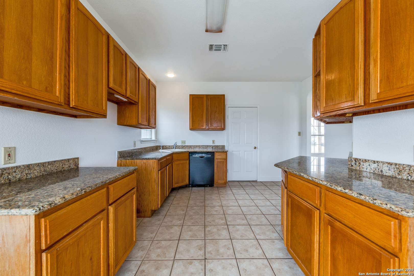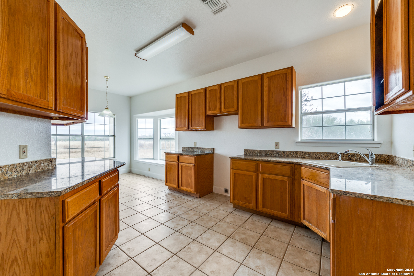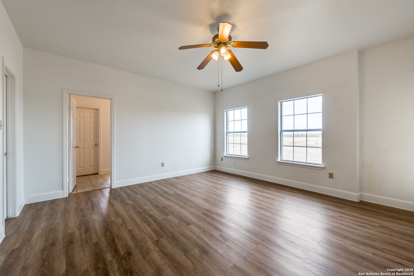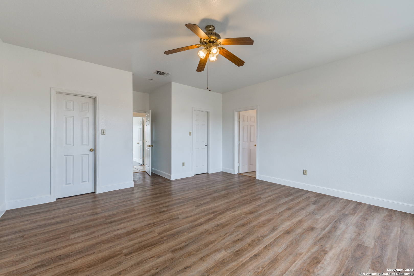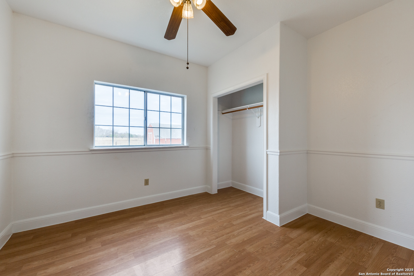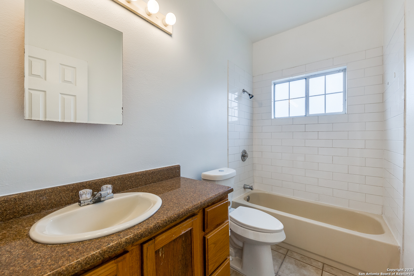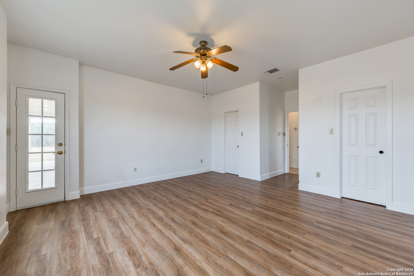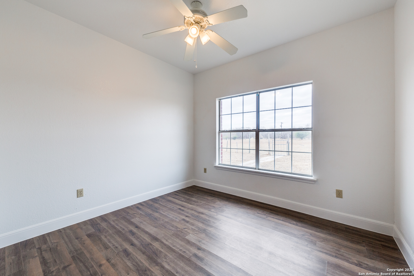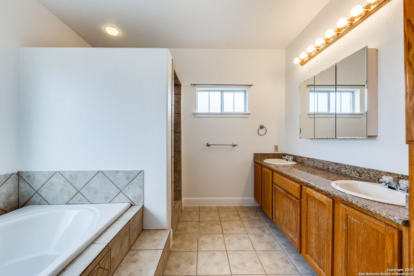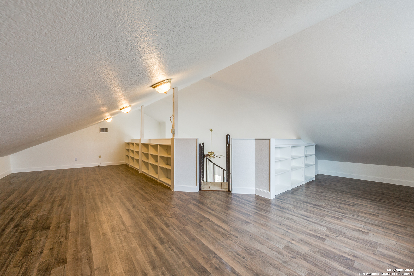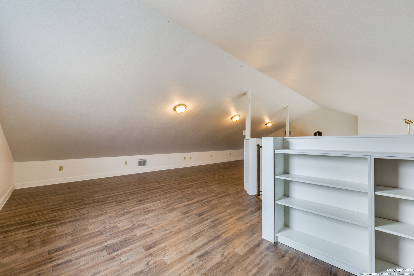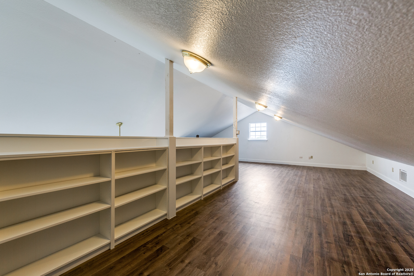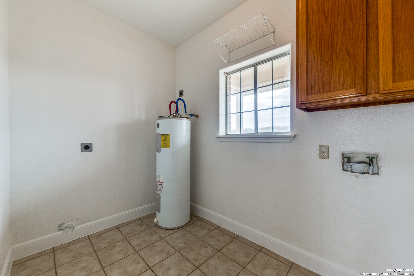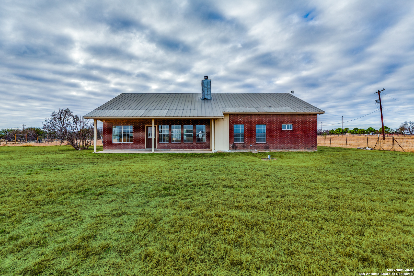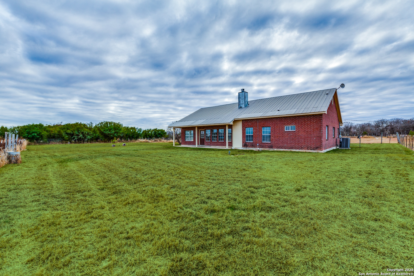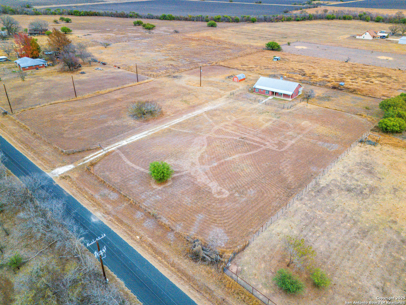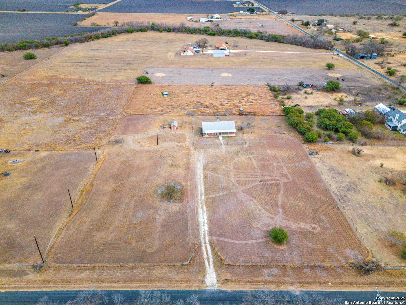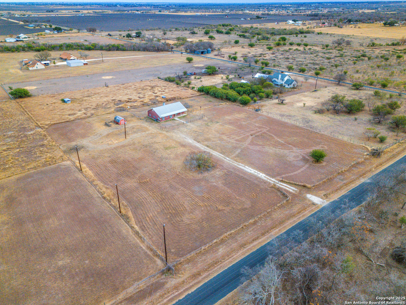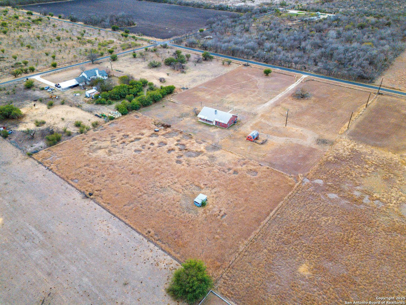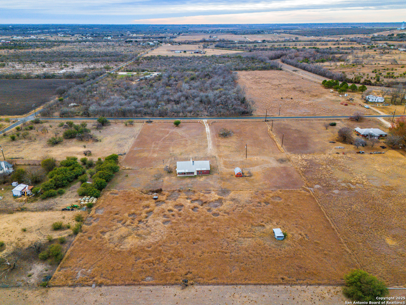Property Details
COUNTY ROAD 5715
Natalia, TX 78059
$455,000
4 BD | 2 BA |
Property Description
Don't let the Natalia address fool you. This home is located within the Highly Rated Medina Valley School District. You and your clients will love that this home is flooded with natural light and provides a blank canvas for your own decorating style. As you walk in to the main living area, imagine cozy nights in front of a wood burning fire place. The spiral staircase leads you to an enchanting loft area, lined with bookcases and just waiting for you to spend hours of enjoyment within this wonderful space. To your right you will find a formal dining area, kitchen full of custom cabinets, and a delightful breakfast room. On your left you will find 4 spacious bedrooms with large closets including the primary suite with a separate tub / shower and double vanity. Don't hesitate to schedule your showing today!
-
Type: Residential Property
-
Year Built: 2001
-
Cooling: One Central
-
Heating: Central
-
Lot Size: 5 Acres
Property Details
- Status:Available
- Type:Residential Property
- MLS #:1835595
- Year Built:2001
- Sq. Feet:2,621
Community Information
- Address:1960 COUNTY ROAD 5715 Natalia, TX 78059
- County:Medina
- City:Natalia
- Subdivision:SAN ANTONIO TRUST
- Zip Code:78059
School Information
- School System:Medina Valley I.S.D.
- High School:Medina Valley
- Middle School:Medina Valley
- Elementary School:Lacoste Elementary
Features / Amenities
- Total Sq. Ft.:2,621
- Interior Features:One Living Area, Separate Dining Room, Two Eating Areas, Walk-In Pantry, Loft, Utility Room Inside, Secondary Bedroom Down, High Ceilings, Open Floor Plan, Cable TV Available, High Speed Internet, All Bedrooms Downstairs, Laundry Main Level, Laundry Room, Telephone, Walk in Closets
- Fireplace(s): One, Living Room
- Floor:Saltillo Tile, Laminate
- Inclusions:Ceiling Fans, Washer Connection, Dryer Connection, Electric Water Heater, Satellite Dish (owned)
- Master Bath Features:Tub/Shower Separate, Double Vanity
- Exterior Features:Patio Slab, Covered Patio, Chain Link Fence, Double Pane Windows, Storage Building/Shed
- Cooling:One Central
- Heating Fuel:Electric
- Heating:Central
- Master:16x20
- Bedroom 2:10x11
- Bedroom 3:10x11
- Bedroom 4:11x12
- Dining Room:10x11
- Kitchen:13x12
Architecture
- Bedrooms:4
- Bathrooms:2
- Year Built:2001
- Stories:2
- Style:Two Story, Ranch, Traditional
- Roof:Metal
- Foundation:Slab
- Parking:None/Not Applicable
Property Features
- Lot Dimensions:346 x 628
- Neighborhood Amenities:None
- Water/Sewer:Water System
Tax and Financial Info
- Proposed Terms:Conventional, FHA, VA, Cash, USDA
- Total Tax:5150
4 BD | 2 BA | 2,621 SqFt
© 2025 Lone Star Real Estate. All rights reserved. The data relating to real estate for sale on this web site comes in part from the Internet Data Exchange Program of Lone Star Real Estate. Information provided is for viewer's personal, non-commercial use and may not be used for any purpose other than to identify prospective properties the viewer may be interested in purchasing. Information provided is deemed reliable but not guaranteed. Listing Courtesy of Dorothy Heiligman with Basore Real Estate.

