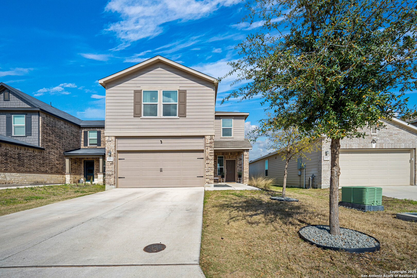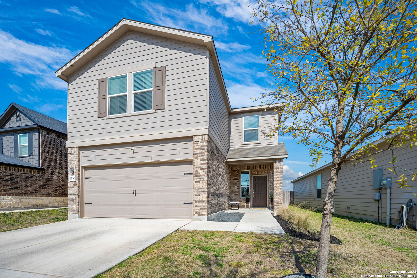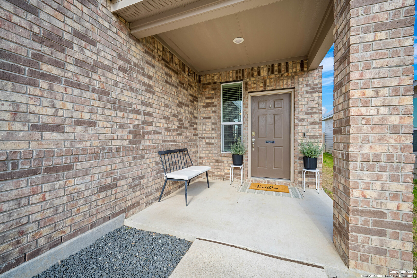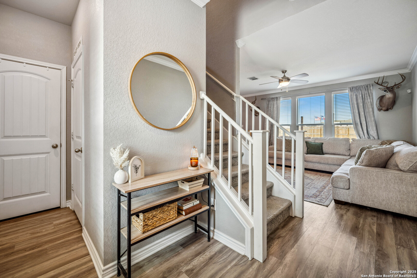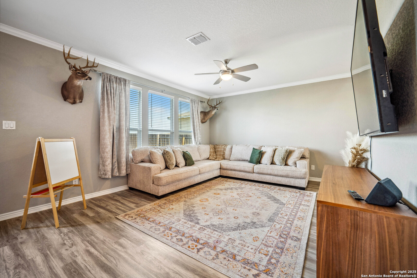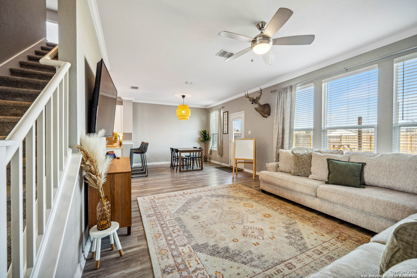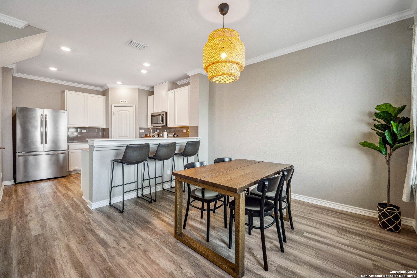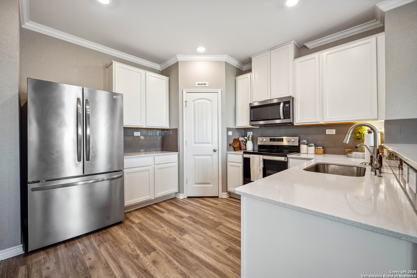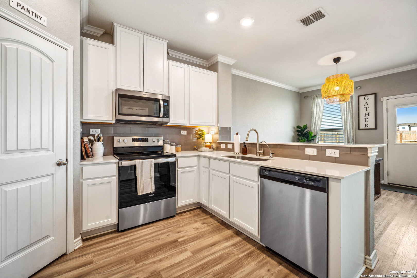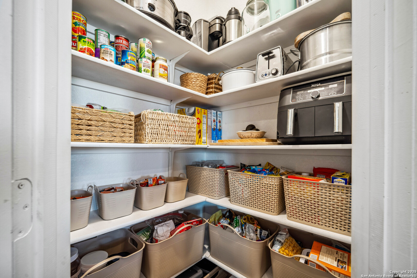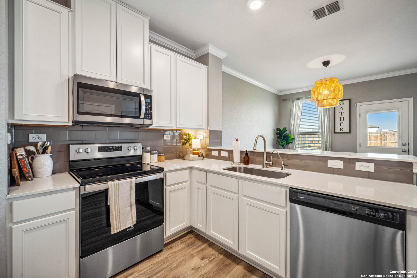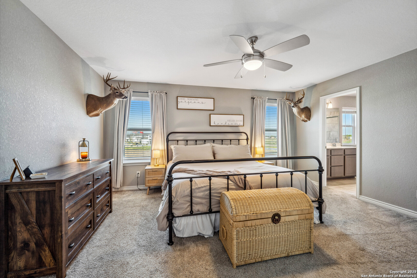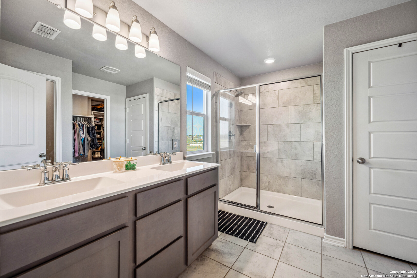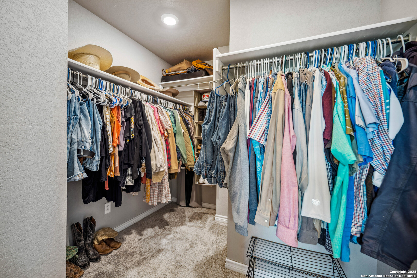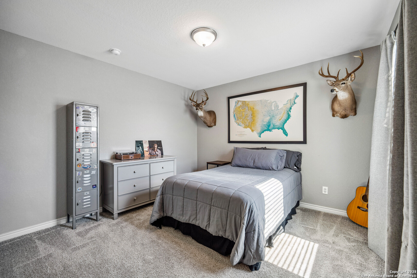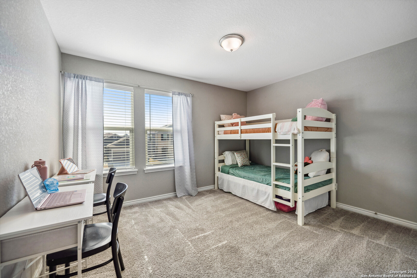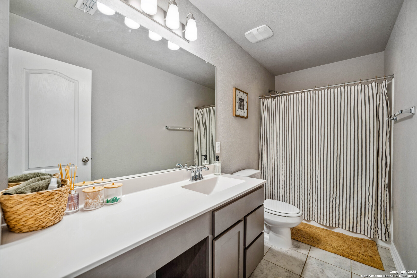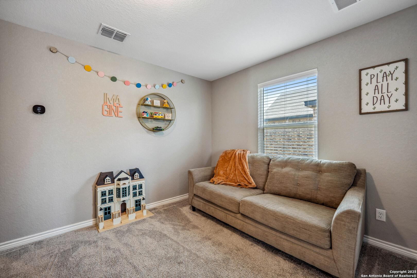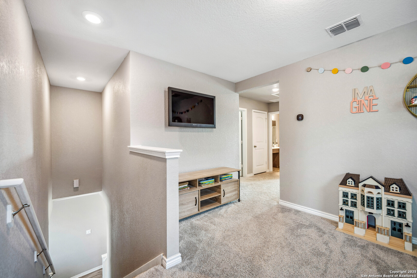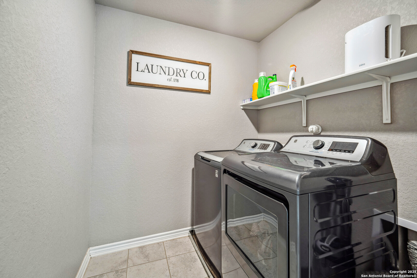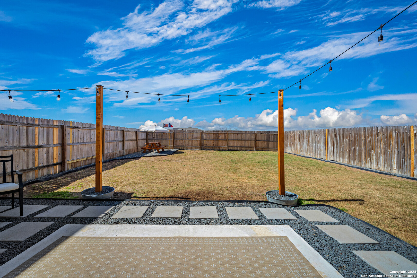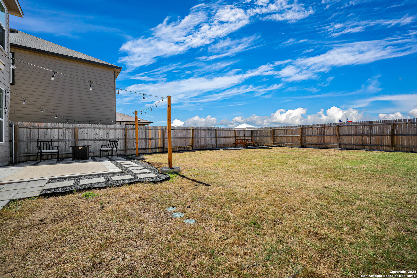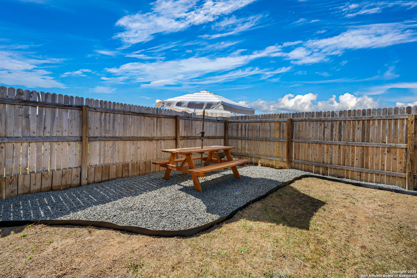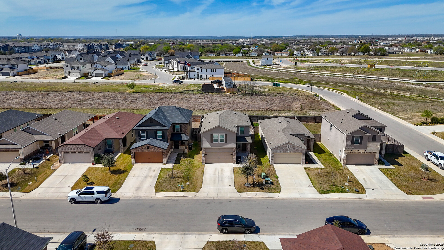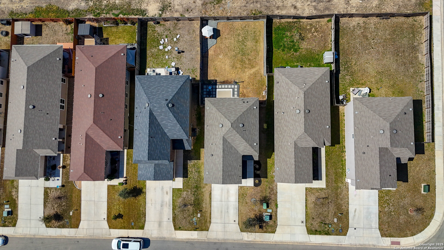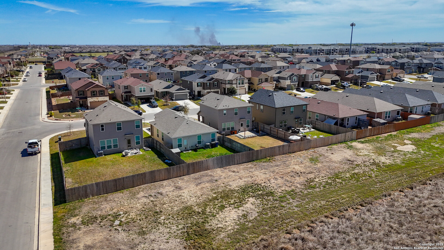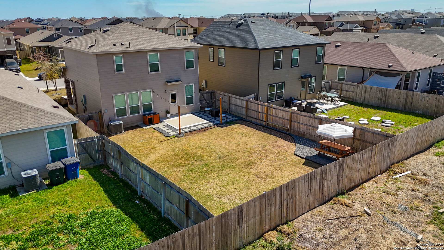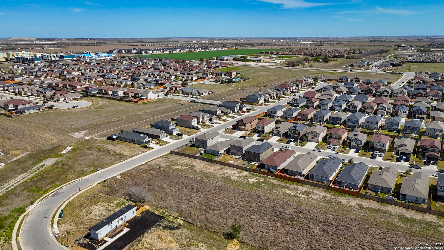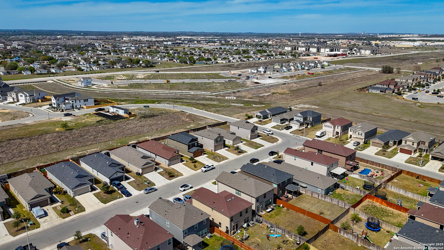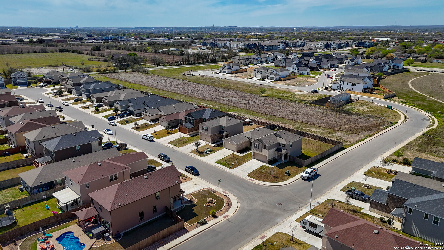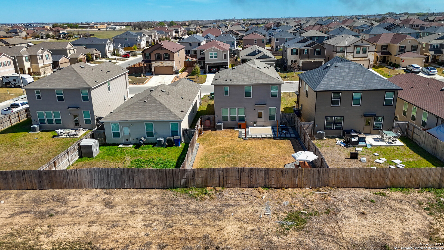Property Details
Brook Bend
New Braunfels, TX 78130
$315,000
3 BD | 3 BA |
Property Description
Welcome to 1953 Brook Bend, a stunning 3-bedroom, 2.5-bathroom home in a highly desirable neighborhood. This newer home offers modern style, an open-concept layout, and an abundance of natural light, creating a warm and inviting atmosphere. The spacious living area flows seamlessly into the kitchen and dining space, perfect for entertaining. The kitchen features stylish finishes, ample storage, and a functional design for effortless cooking and hosting. Upstairs, the bedrooms provide comfort and privacy, with a well-appointed primary suite offering a relaxing retreat. Step outside to your large backyard, which backs to a serene greenbelt, providing extra privacy and beautiful nature views. Whether you're hosting a BBQ, playing with the kids, or enjoying a quiet morning coffee, this outdoor space is perfect for all lifestyles. Located in a sought-after community with convenient access to top-rated schools, parks, shopping, and dining, this home truly has it all. Don't miss your chance to make 1953 Brook Bend your dream home-schedule a showing today!
-
Type: Residential Property
-
Year Built: 2020
-
Cooling: One Central
-
Heating: Central,Heat Pump
-
Lot Size: 0.11 Acres
Property Details
- Status:Available
- Type:Residential Property
- MLS #:1851707
- Year Built:2020
- Sq. Feet:1,880
Community Information
- Address:1953 Brook Bend New Braunfels, TX 78130
- County:Comal
- City:New Braunfels
- Subdivision:WEST VILLAGE AT CREEK SIDE
- Zip Code:78130
School Information
- School System:Comal
- High School:Canyon
- Middle School:Canyon
- Elementary School:Freiheit
Features / Amenities
- Total Sq. Ft.:1,880
- Interior Features:One Living Area, Liv/Din Combo, Breakfast Bar, Walk-In Pantry, Loft, Utility Room Inside, All Bedrooms Upstairs, High Ceilings, Open Floor Plan, Laundry Upper Level
- Fireplace(s): Not Applicable
- Floor:Carpeting, Vinyl
- Inclusions:Ceiling Fans, Washer Connection, Dryer Connection, Self-Cleaning Oven, Microwave Oven, Stove/Range, Disposal, Dishwasher, Ice Maker Connection, Smoke Alarm, Pre-Wired for Security, Electric Water Heater, Garage Door Opener, In Wall Pest Control, Solid Counter Tops, 2nd Floor Utility Room, Custom Cabinets, City Garbage service
- Master Bath Features:Shower Only, Double Vanity
- Exterior Features:Privacy Fence, Sprinkler System
- Cooling:One Central
- Heating Fuel:Electric
- Heating:Central, Heat Pump
- Master:16x14
- Bedroom 2:11x12
- Bedroom 3:11x13
- Dining Room:14x27
- Kitchen:9x12
Architecture
- Bedrooms:3
- Bathrooms:3
- Year Built:2020
- Stories:2
- Style:Two Story, Traditional
- Roof:Composition
- Foundation:Slab
- Parking:Two Car Garage
Property Features
- Neighborhood Amenities:Pool, Park/Playground
- Water/Sewer:City
Tax and Financial Info
- Proposed Terms:Conventional, FHA, VA, Cash
- Total Tax:5522
3 BD | 3 BA | 1,880 SqFt
© 2025 Lone Star Real Estate. All rights reserved. The data relating to real estate for sale on this web site comes in part from the Internet Data Exchange Program of Lone Star Real Estate. Information provided is for viewer's personal, non-commercial use and may not be used for any purpose other than to identify prospective properties the viewer may be interested in purchasing. Information provided is deemed reliable but not guaranteed. Listing Courtesy of Amber Dicaro-Montanio with Black Label RE Advisors, LLC.

