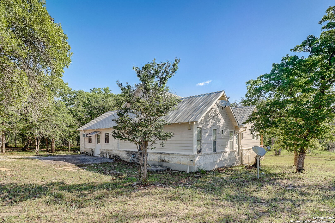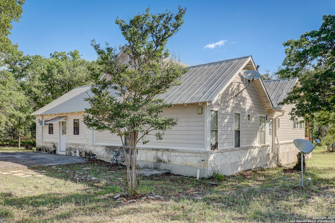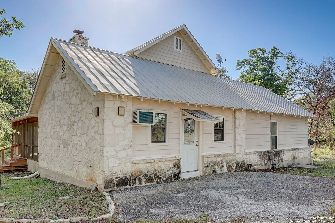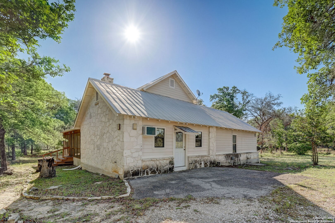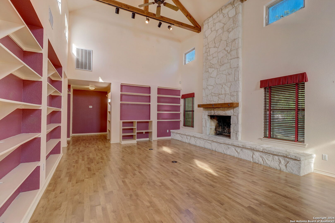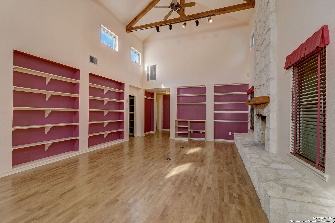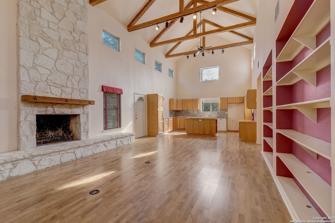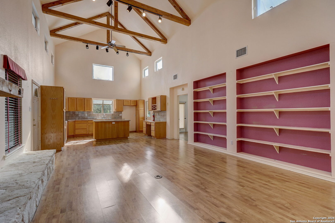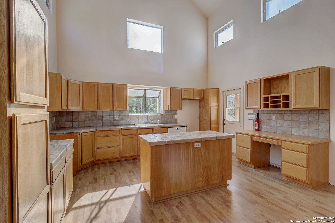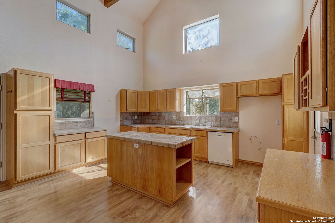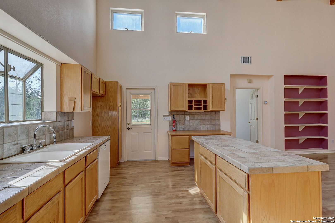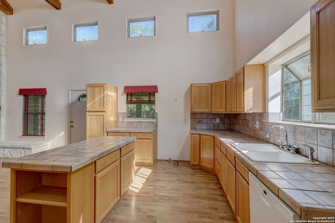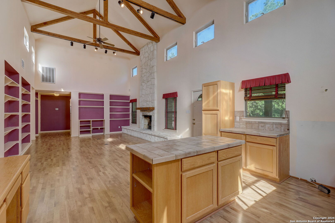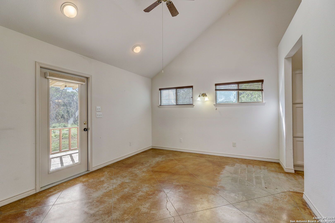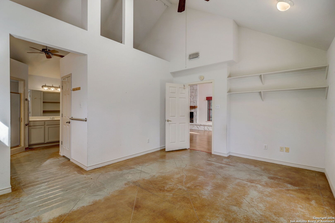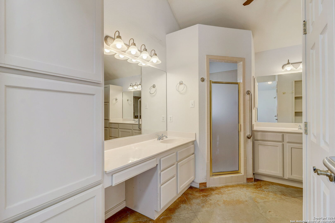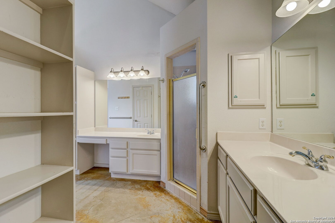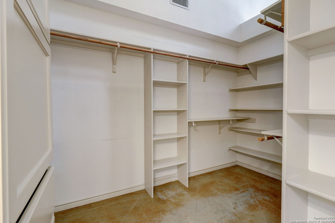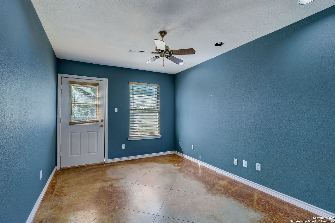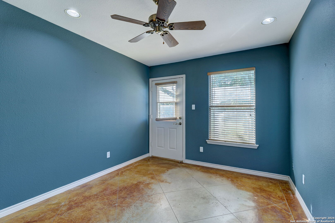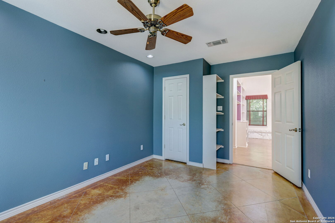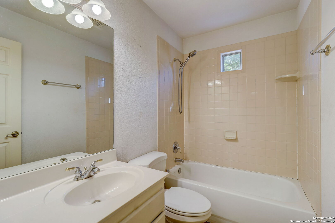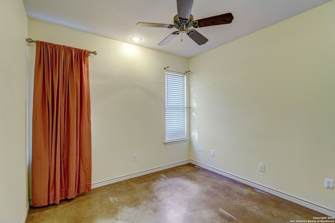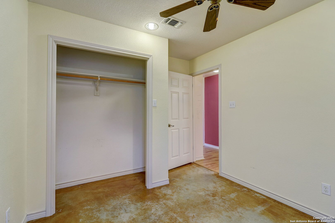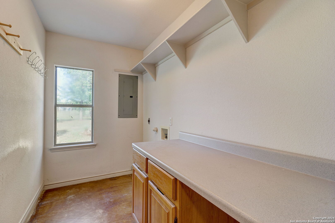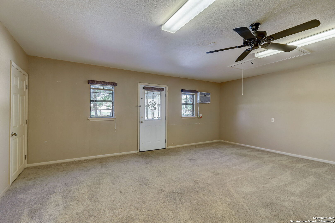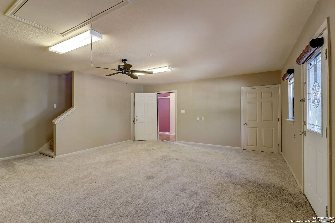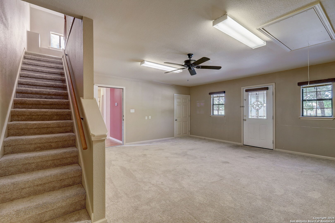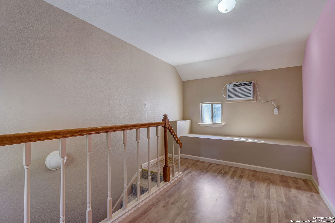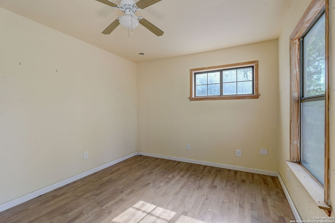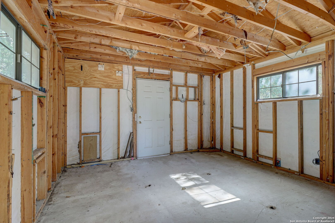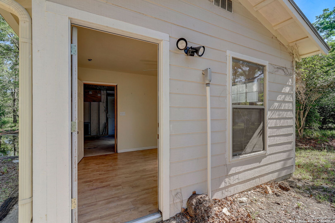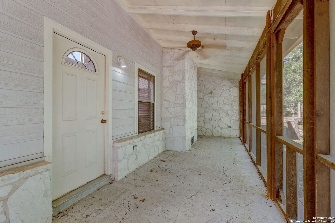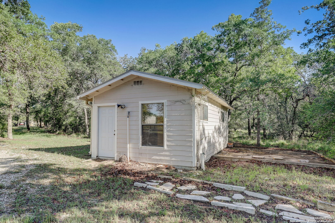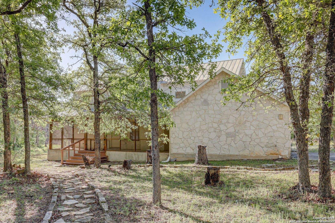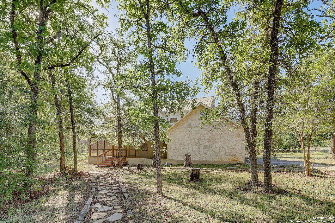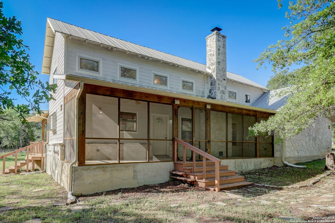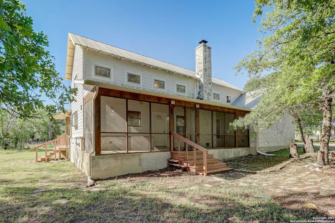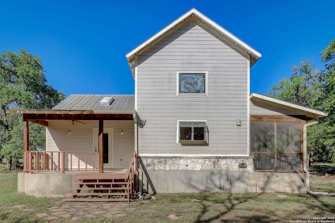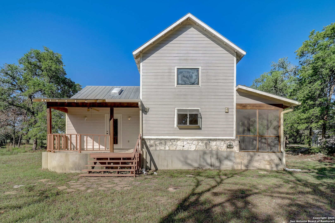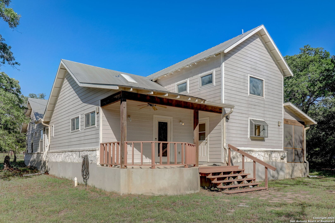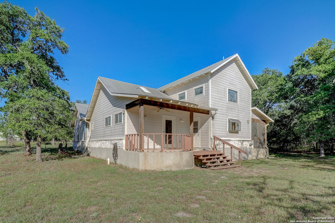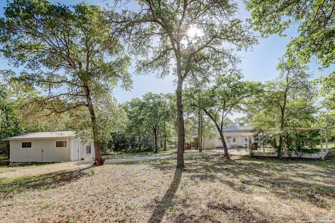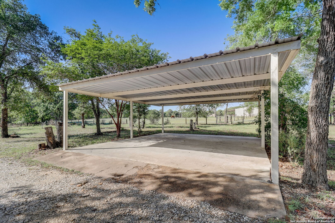Property Details
DEER TRL
Floresville, TX 78114
$422,280
3 BD | 2 BA |
Property Description
Welcome to your dream retreat nestled on 5 sprawling acres! This charming 3-bedroom, 2-bathroom home offers a perfect blend of comfort and style, with an added bonus for the handyman in you. As you step inside, you'll be greeted by inviting vaulted ceilings that add a sense of spaciousness to the living areas. Imagine the possibilities as you envision putting your personal touch on every corner of this home. Enjoy relaxing evenings on the screened-in front porch, taking in the tranquil surroundings and gentle breezes. The upstairs flex space provides versatility, whether you need a home office, hobby room, or additional lounge area. One of the highlights of this property is the converted garage, now transformed into a delightful game room/family room. It's the ultimate space for entertaining guests or enjoying quality time with loved ones. Outside, the vast 5-acre lot offers endless opportunities for your creative endeavors. Whether you're a nature enthusiast, gardener, or simply crave privacy and serenity, this expansive land provides the perfect canvas for your vision. Don't miss out on the chance to make this enchanting property your own. With a handyman's dream awaiting, you can add your perfect touch to every aspect of this home. Come and experience the magic of country living combined with modern comforts.
-
Type: Residential Property
-
Year Built: 1998
-
Cooling: One Central
-
Heating: Central
-
Lot Size: 5 Acres
Property Details
- Status:Available
- Type:Residential Property
- MLS #:1766169
- Year Built:1998
- Sq. Feet:2,038
Community Information
- Address:1951 DEER TRL Floresville, TX 78114
- County:Wilson
- City:Floresville
- Subdivision:BENTWOOD SUB
- Zip Code:78114
School Information
- School System:Floresville Isd
- High School:Floresville
- Middle School:Floresville
- Elementary School:Floresville
Features / Amenities
- Total Sq. Ft.:2,038
- Interior Features:Two Living Area, Liv/Din Combo, Eat-In Kitchen, Game Room, Utility Room Inside, Converted Garage, High Ceilings, Cable TV Available, High Speed Internet, All Bedrooms Downstairs
- Fireplace(s): Not Applicable
- Floor:Stained Concrete
- Inclusions:Ceiling Fans, Washer Connection, Dryer Connection
- Master Bath Features:Tub/Shower Separate
- Cooling:One Central
- Heating Fuel:Electric
- Heating:Central
- Master:10x12
- Bedroom 2:10x10
- Bedroom 3:10x10
- Kitchen:13x9
Architecture
- Bedrooms:3
- Bathrooms:2
- Year Built:1998
- Stories:2
- Style:Two Story
- Roof:Metal
- Foundation:Slab
- Parking:None/Not Applicable
Property Features
- Neighborhood Amenities:None
- Water/Sewer:Septic
Tax and Financial Info
- Proposed Terms:Conventional, Cash
- Total Tax:6228
3 BD | 2 BA | 2,038 SqFt
© 2024 Lone Star Real Estate. All rights reserved. The data relating to real estate for sale on this web site comes in part from the Internet Data Exchange Program of Lone Star Real Estate. Information provided is for viewer's personal, non-commercial use and may not be used for any purpose other than to identify prospective properties the viewer may be interested in purchasing. Information provided is deemed reliable but not guaranteed. Listing Courtesy of Kyrissa Parsons with Sovy Realty Group.

