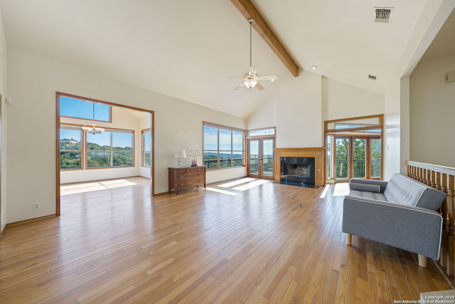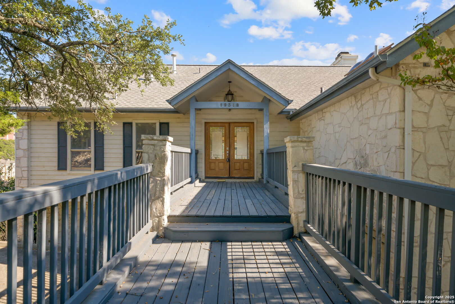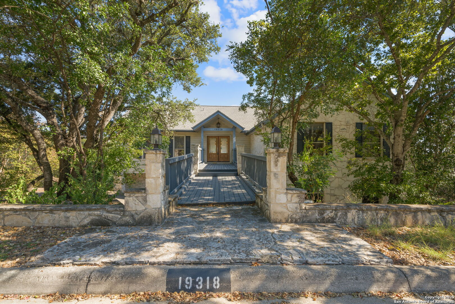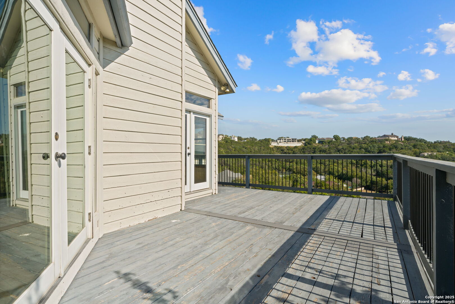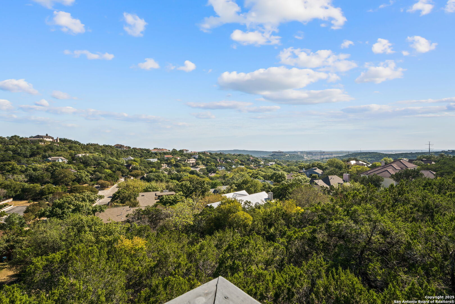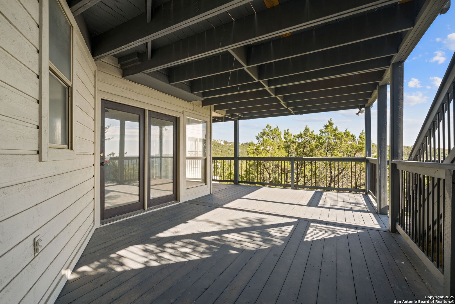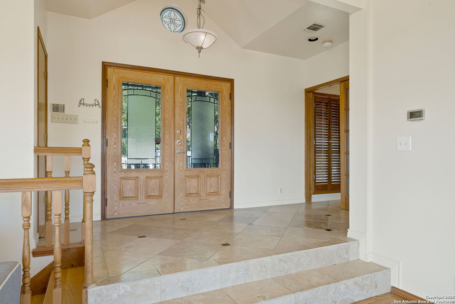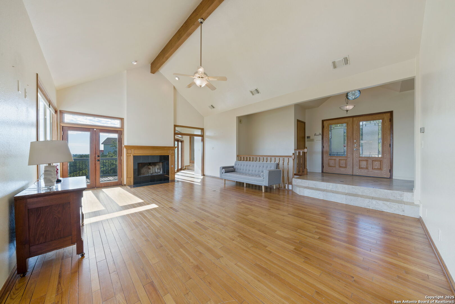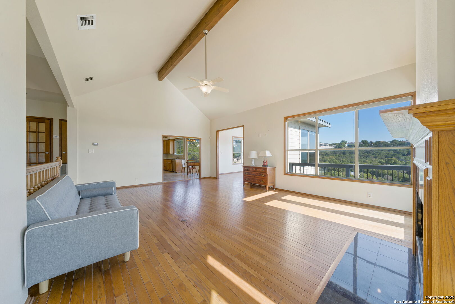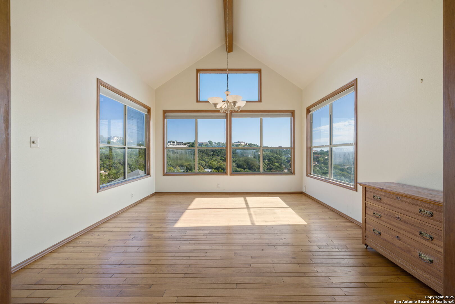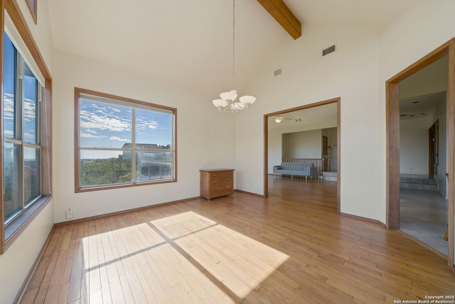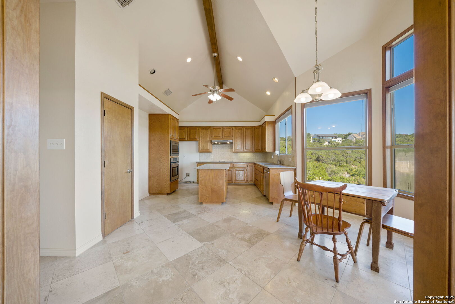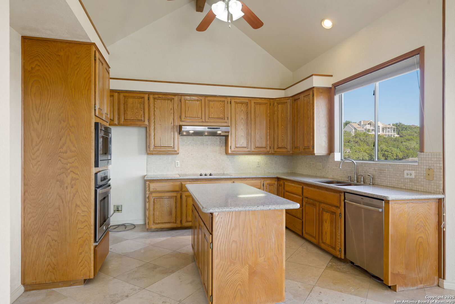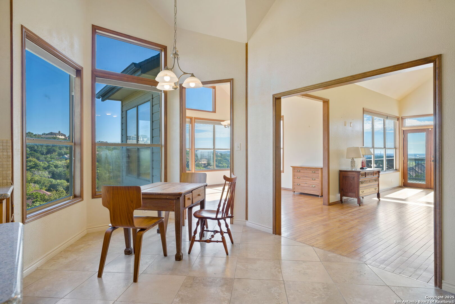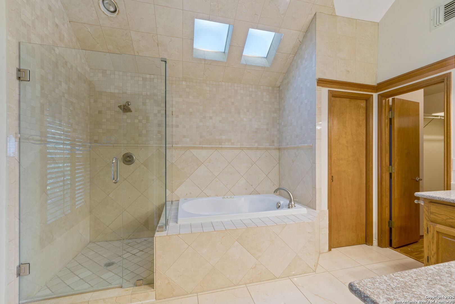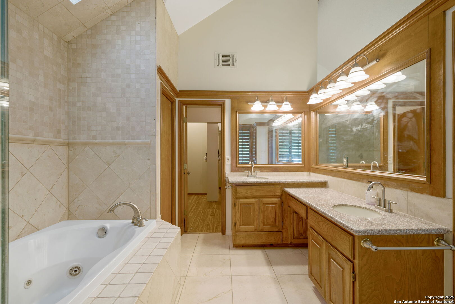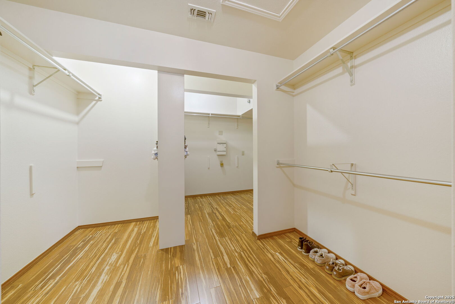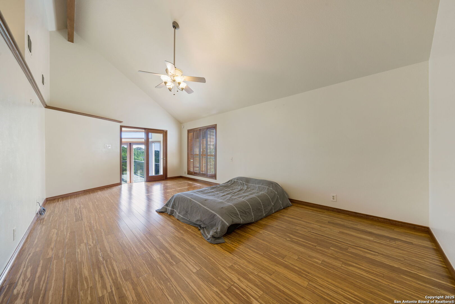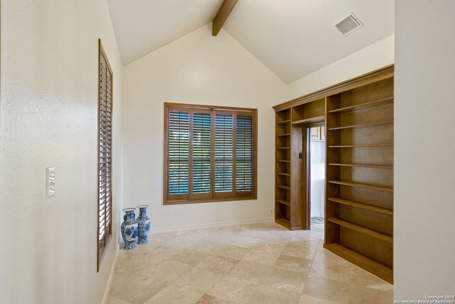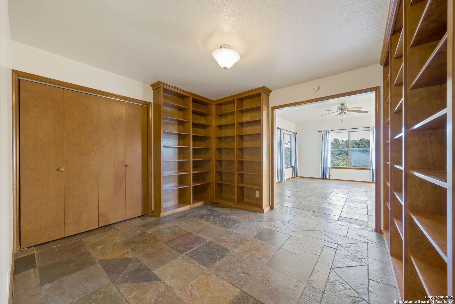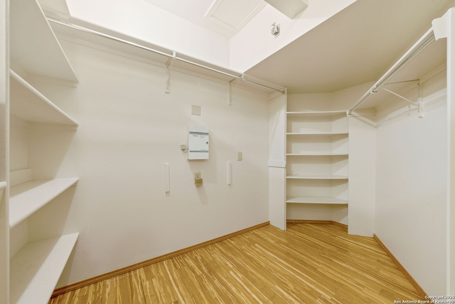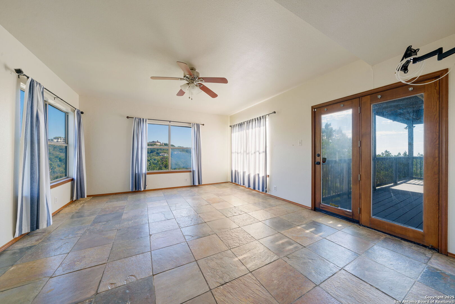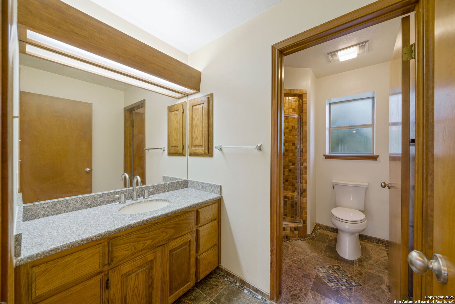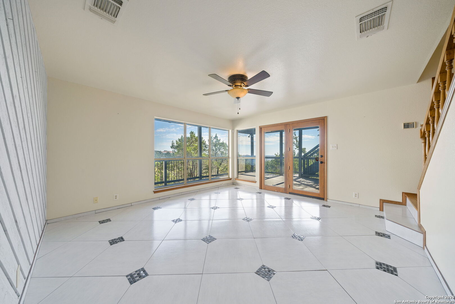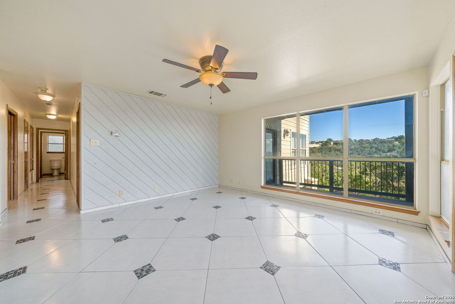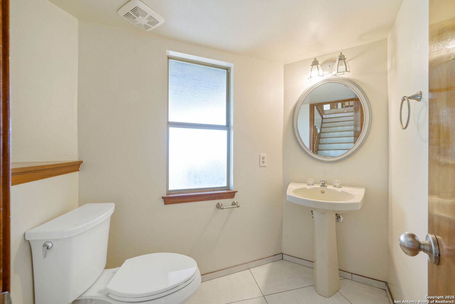Property Details
Strauss
San Antonio, TX 78256
$599,988
3 BD | 3 BA |
Property Description
Perched atop a hill in the highly sought-after Crownridge community, 19318 Strauss is a beautifully crafted residence offering sweeping views of the city skyline and the Texas Hill Country. Designed by two UTSA professors, this distinctive home combines thoughtful architecture with panoramic scenery, enjoyed from expansive upper and lower decks-ideal for entertaining or relaxing evenings at home. Inside, the open floor plan is complemented by two generous living areas-one on the main level and another downstairs-offering flexibility for a variety of lifestyles. Whether you need a dedicated home office, library, or music room, this home has the space to suit your needs. One of the secondary bedrooms is exceptionally spacious, complete with its own sitting area and built-in shelving. Meticulously maintained and updated by its current owners-the third to reside here-this property features numerous enhancements, including travertine flooring in the primary bathroom, upgraded toilets and faucets, and a new cooktop and microwave oven installed in 2021. The two AC units were updated in 2017 and most recently serviced in 2024. Both the front and upper decks have been freshly repainted, and the fogged window glass is scheduled to be replaced within the week. Conveniently located near the I-10 corridor and Loop 1604, this home provides easy access to UTSA, USAA, and the Medical Center. Enjoy being just 20 minutes from Boerne's charming Main Street antique shops and about 25 minutes from San Antonio's renowned River Walk.
-
Type: Residential Property
-
Year Built: 1988
-
Cooling: Two Central
-
Heating: Central
-
Lot Size: 0.37 Acres
Property Details
- Status:Available
- Type:Residential Property
- MLS #:1866917
- Year Built:1988
- Sq. Feet:3,114
Community Information
- Address:19318 Strauss San Antonio, TX 78256
- County:Bexar
- City:San Antonio
- Subdivision:CROWNRIDGE
- Zip Code:78256
School Information
- School System:Northside
- High School:Louis D Brandeis
- Middle School:Hector Garcia
- Elementary School:Bonnie Ellison
Features / Amenities
- Total Sq. Ft.:3,114
- Interior Features:Two Living Area, Separate Dining Room, Island Kitchen, Study/Library, Secondary Bedroom Down, High Ceilings, Laundry Lower Level
- Fireplace(s): Wood Burning
- Floor:Ceramic Tile, Wood, Stone
- Inclusions:Washer Connection, Dryer Connection, Stove/Range, Dishwasher
- Master Bath Features:Tub/Shower Separate, Double Vanity, Tub has Whirlpool
- Cooling:Two Central
- Heating Fuel:Electric
- Heating:Central
- Master:17x13
- Bedroom 2:17x14
- Bedroom 3:14x10
- Dining Room:14x14
- Kitchen:17x12
- Office/Study:12x10
Architecture
- Bedrooms:3
- Bathrooms:3
- Year Built:1988
- Stories:2
- Style:Two Story
- Roof:Composition
- Foundation:Slab
- Parking:Two Car Garage
Property Features
- Neighborhood Amenities:Pool, Tennis
- Water/Sewer:Water System
Tax and Financial Info
- Proposed Terms:Conventional
- Total Tax:14196
3 BD | 3 BA | 3,114 SqFt
© 2025 Lone Star Real Estate. All rights reserved. The data relating to real estate for sale on this web site comes in part from the Internet Data Exchange Program of Lone Star Real Estate. Information provided is for viewer's personal, non-commercial use and may not be used for any purpose other than to identify prospective properties the viewer may be interested in purchasing. Information provided is deemed reliable but not guaranteed. Listing Courtesy of Kristine Sandoval with Dash Realty.

