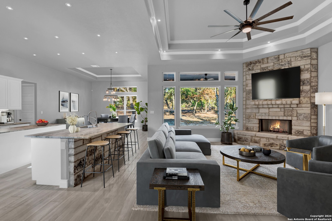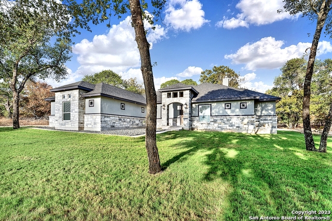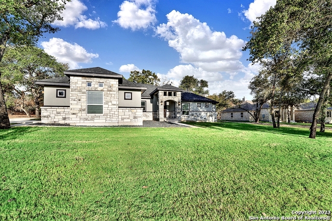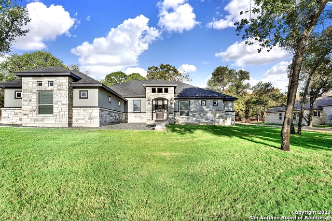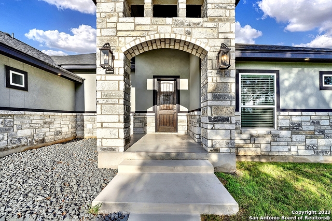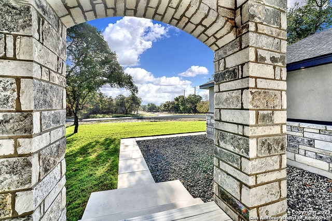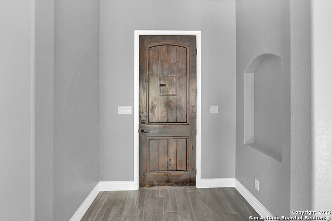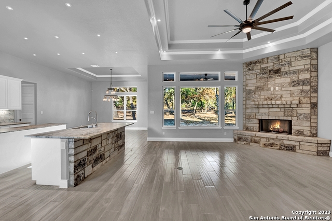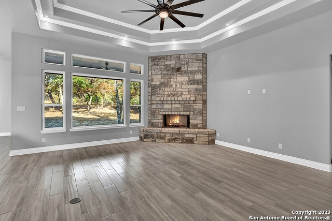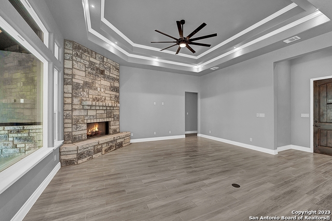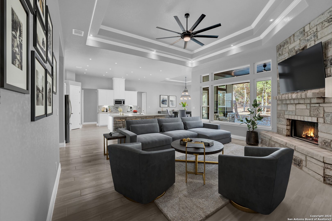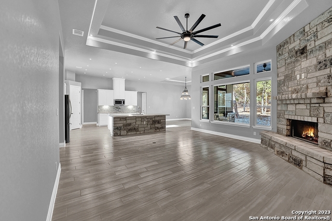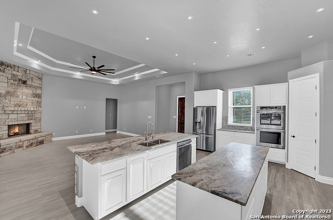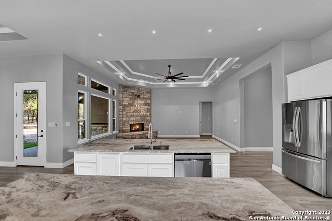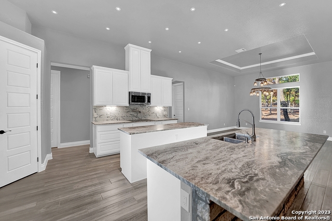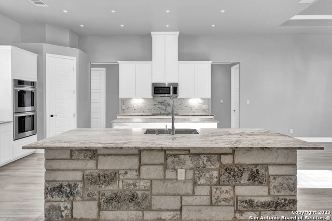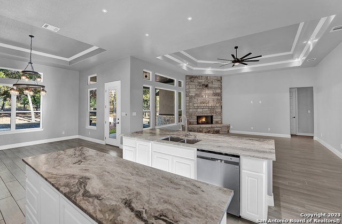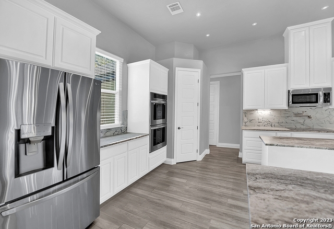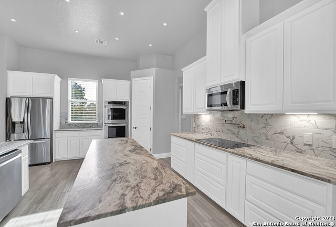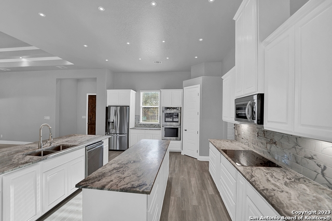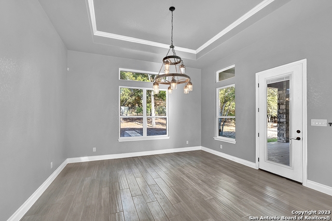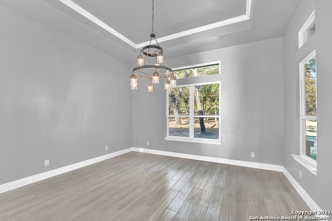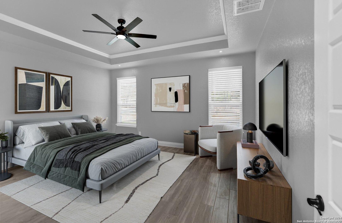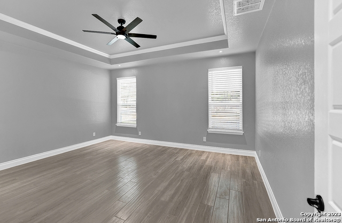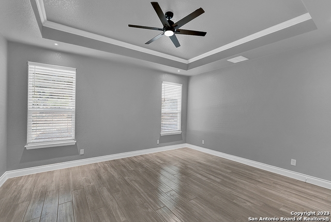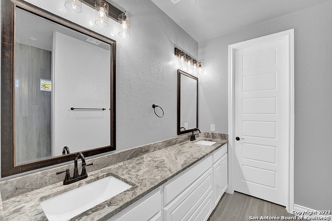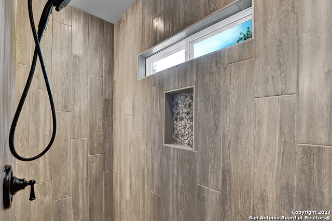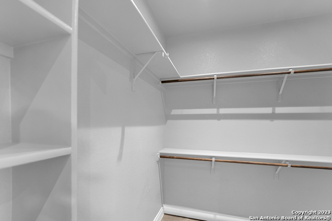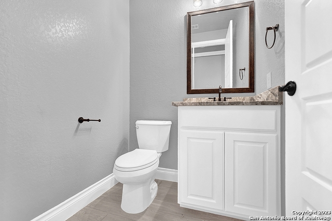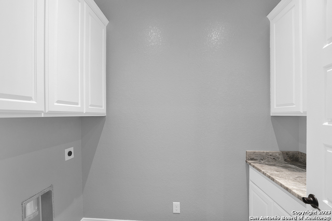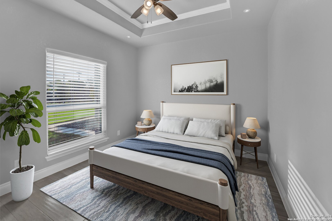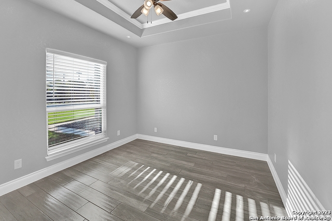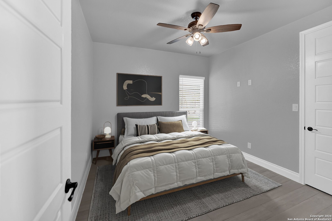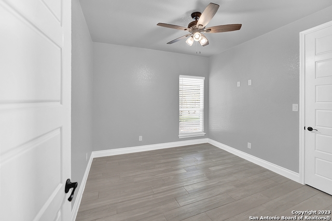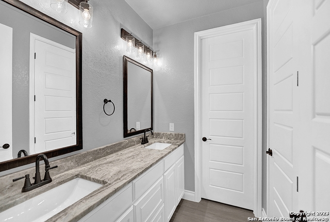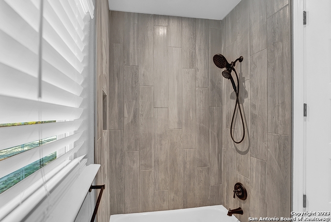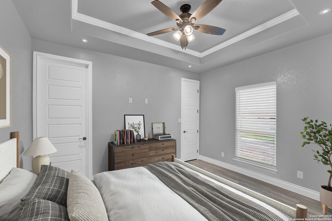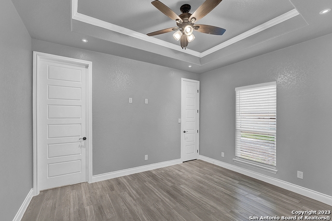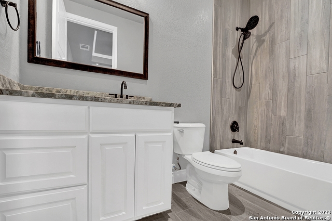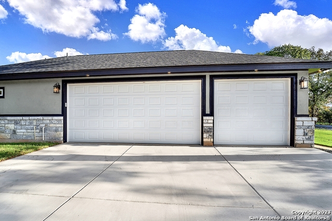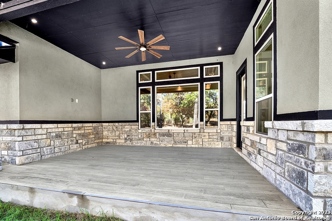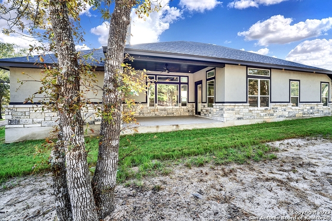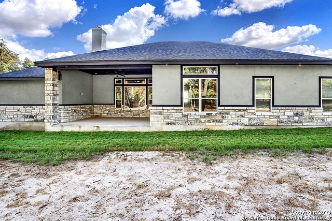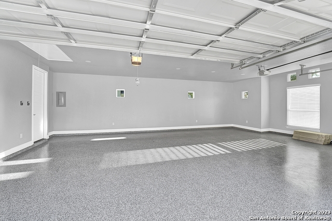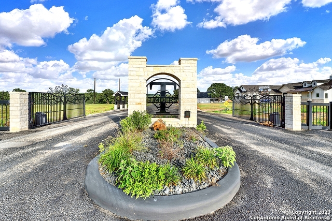Property Details
TIMBER PL
La Vernia, TX 78121
$650,000
4 BD | 4 BA |
Property Description
Located in the new exclusive gated subdivision, The Timbers! 4 bedroom 3 1/2 bathroom jam packed with upgrades! Highly functional open, split floor plan. Elevated kitchen layout equipped with expansive countertop and cabinet space, double islands, double ovens, walk-in pantry, and refrigerator. Spacious primary bedroom with double vanities in bathroom, his/hers true walk-in closets and large walk-in shower. Upgraded lighting/plumbing fixtures throughout, recessed lighting, crown molding, and more! 17x14 covered tile patio with gorgeous backyard views. 3 car garage with epoxied flooring. Sprinkler system, landscaping, arched rock entry with tile porch. In a cul-de-sac! LVISD! MUST SEE!!
-
Type: Residential Property
-
Year Built: 2022
-
Cooling: One Central
-
Heating: Central
-
Lot Size: 1 Acre
Property Details
- Status:Available
- Type:Residential Property
- MLS #:1724161
- Year Built:2022
- Sq. Feet:2,515
Community Information
- Address:193 TIMBER PL La Vernia, TX 78121
- County:Wilson
- City:La Vernia
- Subdivision:THE TIMBERS - WILSON CO
- Zip Code:78121
School Information
- School System:La Vernia Isd.
- High School:La Vernia
- Middle School:La Vernia
- Elementary School:La Vernia
Features / Amenities
- Total Sq. Ft.:2,515
- Interior Features:One Living Area, Eat-In Kitchen, Island Kitchen, Breakfast Bar, Walk-In Pantry, High Ceilings, Open Floor Plan, Walk in Closets, Attic - Pull Down Stairs, Attic - Radiant Barrier Decking
- Fireplace(s): One, Living Room, Wood Burning
- Floor:Ceramic Tile
- Inclusions:Ceiling Fans, Washer Connection, Dryer Connection, Cook Top, Built-In Oven, Microwave Oven, Refrigerator, Dishwasher, Ice Maker Connection, Electric Water Heater, Garage Door Opener, Plumb for Water Softener, Double Ovens, Custom Cabinets
- Master Bath Features:Shower Only, Double Vanity
- Exterior Features:Patio Slab, Covered Patio, Sprinkler System, Double Pane Windows, Mature Trees
- Cooling:One Central
- Heating Fuel:Electric
- Heating:Central
- Master:17x14
- Bedroom 2:13x10
- Bedroom 3:12x10
- Kitchen:17x15
Architecture
- Bedrooms:4
- Bathrooms:4
- Year Built:2022
- Stories:1
- Style:One Story
- Roof:Composition
- Foundation:Slab
- Parking:Three Car Garage, Attached, Side Entry
Property Features
- Neighborhood Amenities:Other - See Remarks
- Water/Sewer:Water System, Septic
Tax and Financial Info
- Proposed Terms:Conventional, FHA, VA, TX Vet, Cash
- Total Tax:963.84
4 BD | 4 BA | 2,515 SqFt
© 2024 Lone Star Real Estate. All rights reserved. The data relating to real estate for sale on this web site comes in part from the Internet Data Exchange Program of Lone Star Real Estate. Information provided is for viewer's personal, non-commercial use and may not be used for any purpose other than to identify prospective properties the viewer may be interested in purchasing. Information provided is deemed reliable but not guaranteed. Listing Courtesy of Heather Murray with Homestead & Ranch Real Estate.

