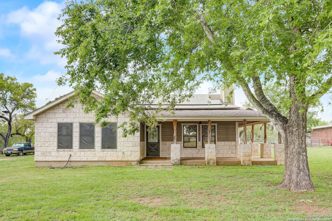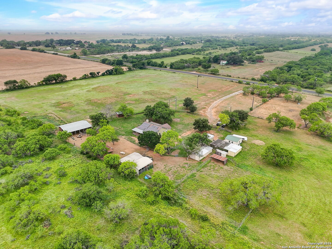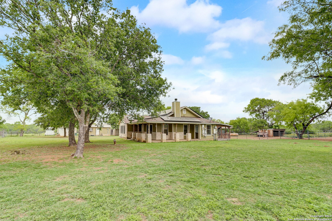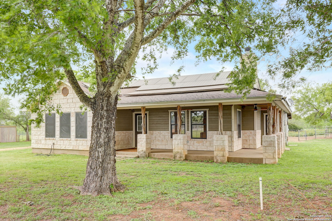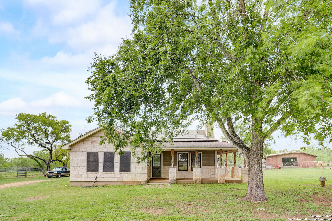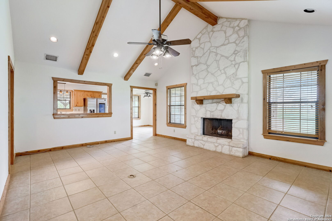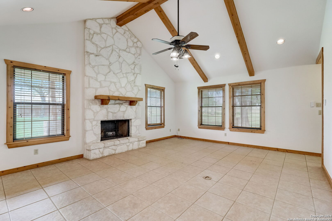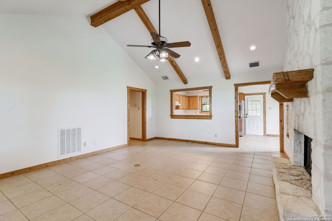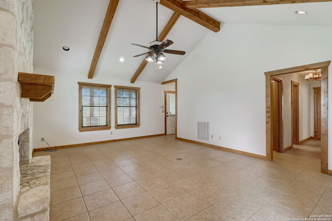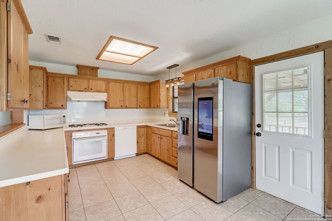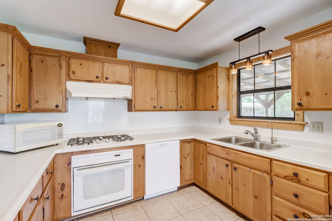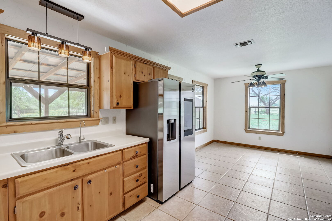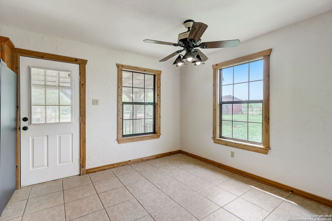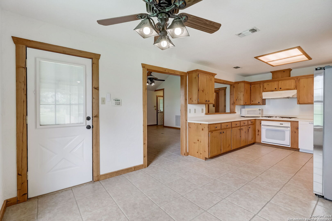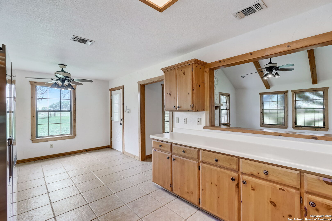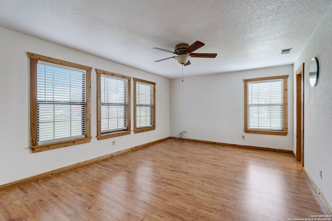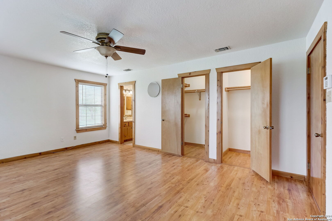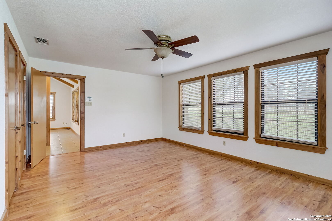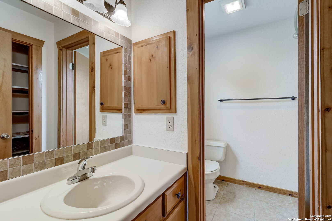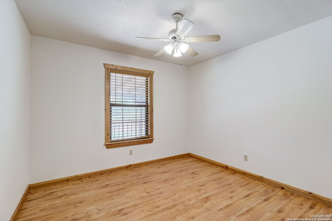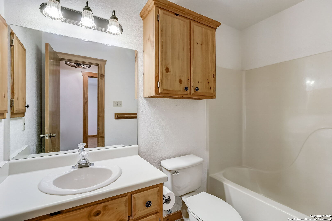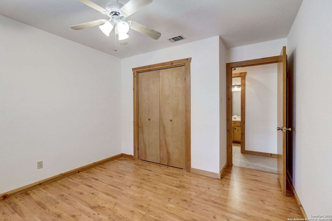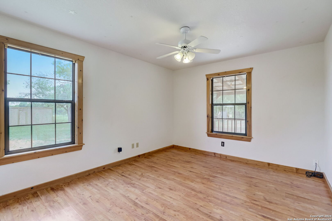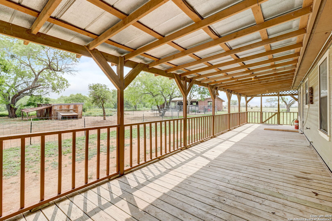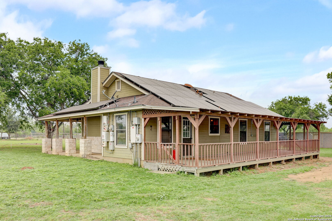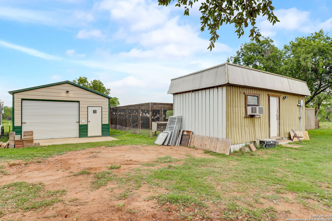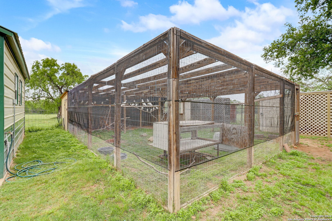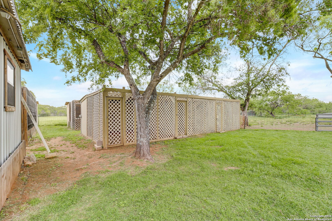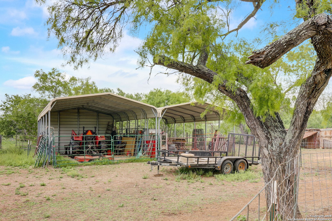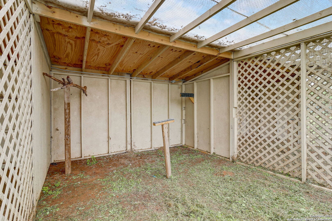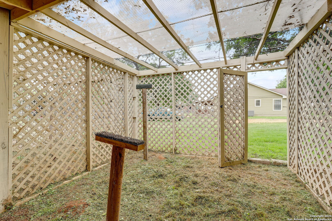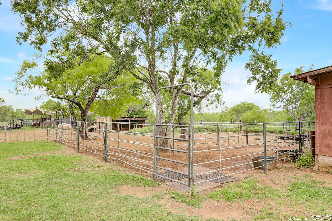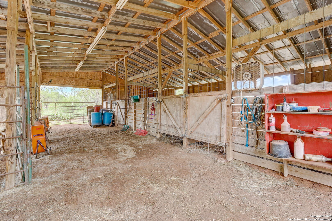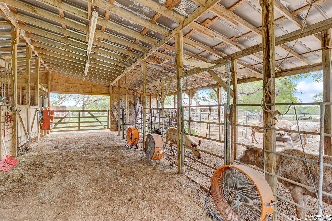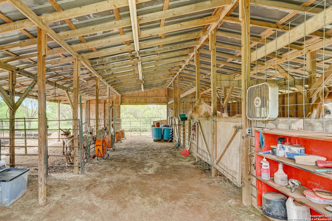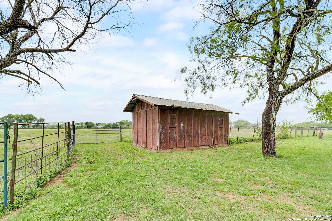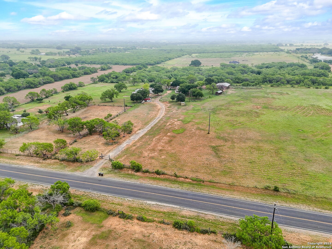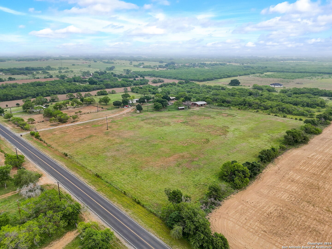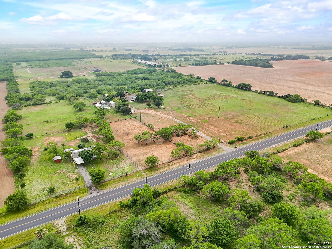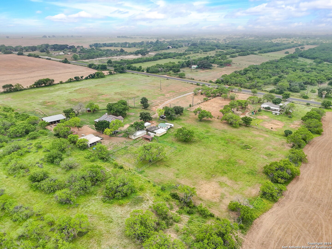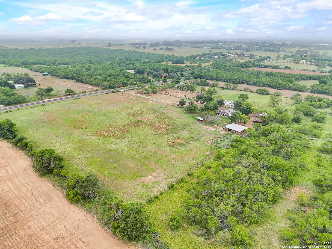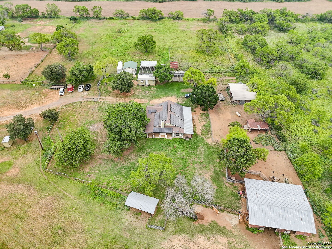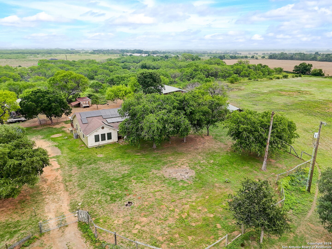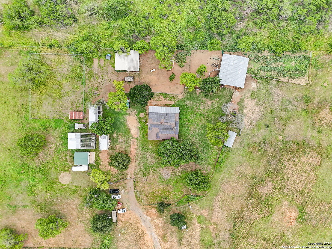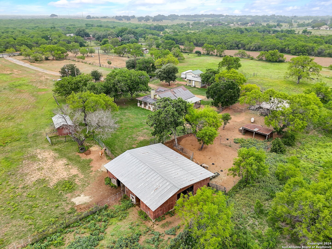Property Details
LUCKEY RD
Atascosa, TX 78002
$650,000
3 BD | 2 BA |
Property Description
Nestled on a sprawling 10-acre parcel of land, this extraordinary property is a haven for both animal lovers and ranching enthusiasts. USDA-approved facilities designed to accommodate a diverse array of animals including equine/livestock barn, reptile barn, extra-large dove/chicken coop, birds of prey Mews and fully enclosed paddock with lean-to shelter offering varying uses including boarding, exercise, or training (perfect for dogs.) Separate, insulated, tropical animal building (equipped with a mini-split unit, drain, and water facilities) is a safe haven for exotic pets or can be used as a personal workshop. With its fully fenced perimeter, and electronic gate, this property functions as a fully operational ranch, complete with grazing pastures and a coastal hay field. The main house provides comfortable living quarters, complete with solar panels, with three bedrooms, two baths, and stone fireplace offering a cozy retreat amidst the scenic beauty of the countryside. Two metal RV carports offer convenient vehicle parking or storage space for equipment. This sanctuary is truly one of a kind!
-
Type: Residential Property
-
Year Built: 1996
-
Cooling: One Central
-
Heating: Central
-
Lot Size: 10.20 Acres
Property Details
- Status:Available
- Type:Residential Property
- MLS #:1765893
- Year Built:1996
- Sq. Feet:1,528
Community Information
- Address:19280 LUCKEY RD Atascosa, TX 78002
- County:Bexar
- City:Atascosa
- Subdivision:SW IRRIGATED FARMS SW
- Zip Code:78002
School Information
- School System:Southwest I.S.D.
- High School:Southwest
- Middle School:Mc Nair
- Elementary School:Elm Creek
Features / Amenities
- Total Sq. Ft.:1,528
- Interior Features:One Living Area, Eat-In Kitchen, Utility Room Inside, 1st Floor Lvl/No Steps, High Ceilings, Open Floor Plan, All Bedrooms Downstairs, Laundry Main Level, Laundry Room, Walk in Closets
- Fireplace(s): One, Living Room
- Floor:Ceramic Tile, Laminate
- Inclusions:Ceiling Fans, Chandelier, Washer Connection, Dryer Connection, Stove/Range, Dishwasher, Pre-Wired for Security
- Master Bath Features:Tub/Shower Combo, Single Vanity
- Exterior Features:Covered Patio, Double Pane Windows, Solar Screens, Storage Building/Shed, Mature Trees, Horse Stalls/Barn, Dog Run Kennel, Wire Fence, Workshop, Ranch Fence
- Cooling:One Central
- Heating Fuel:Electric
- Heating:Central
- Master:18x13
- Bedroom 2:12x11
- Bedroom 3:13x11
- Dining Room:11x11
- Kitchen:11x10
Architecture
- Bedrooms:3
- Bathrooms:2
- Year Built:1996
- Stories:1
- Style:One Story, Ranch
- Roof:Composition
- Foundation:Slab
- Parking:None/Not Applicable
Property Features
- Neighborhood Amenities:None
- Water/Sewer:Water System, Private Well, Septic
Tax and Financial Info
- Proposed Terms:Conventional, FHA, VA, Cash, USDA
- Total Tax:8902
3 BD | 2 BA | 1,528 SqFt
© 2024 Lone Star Real Estate. All rights reserved. The data relating to real estate for sale on this web site comes in part from the Internet Data Exchange Program of Lone Star Real Estate. Information provided is for viewer's personal, non-commercial use and may not be used for any purpose other than to identify prospective properties the viewer may be interested in purchasing. Information provided is deemed reliable but not guaranteed. Listing Courtesy of Marie Crabb with Exquisite Properties, LLC.

