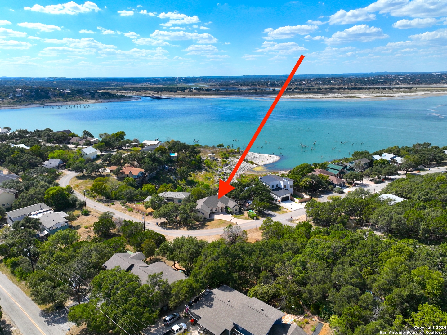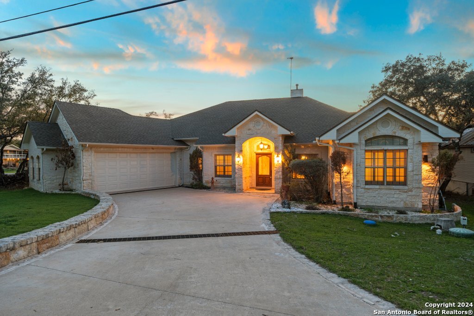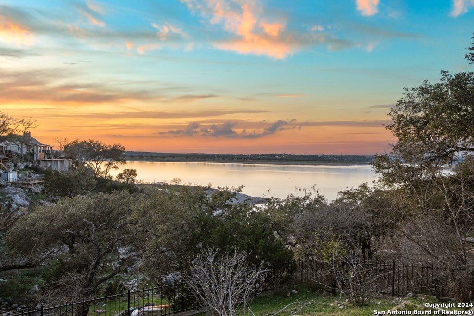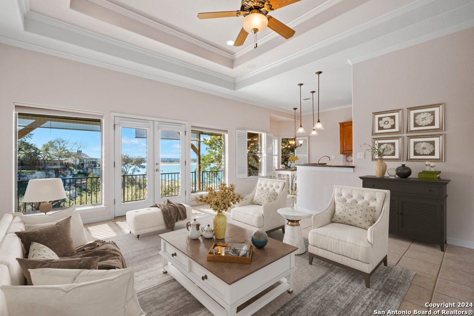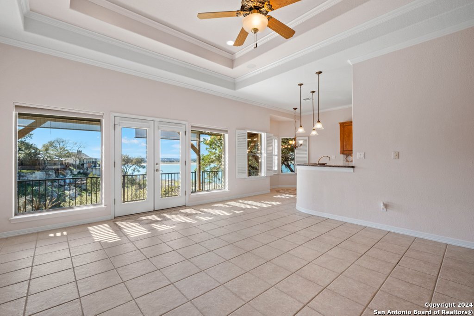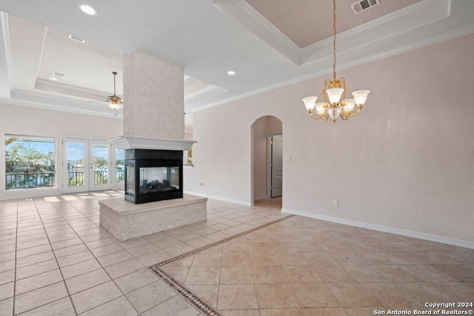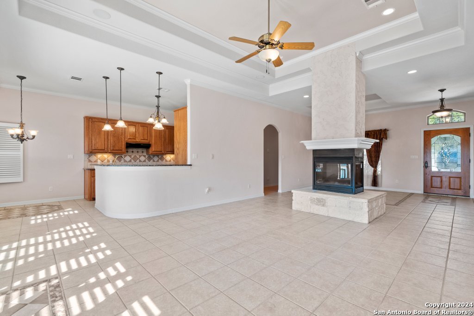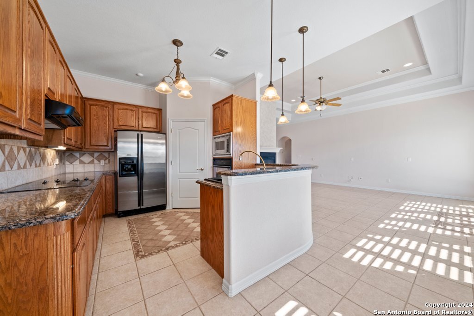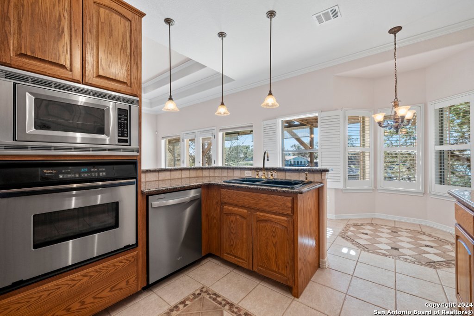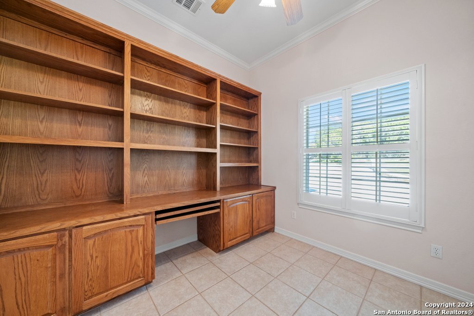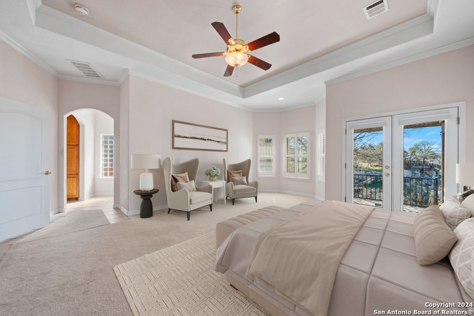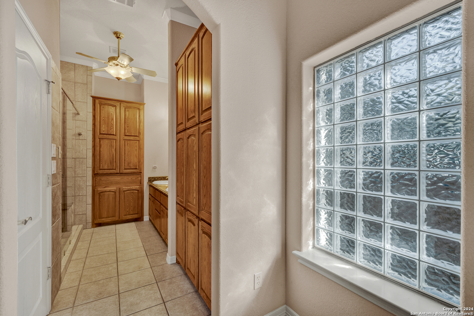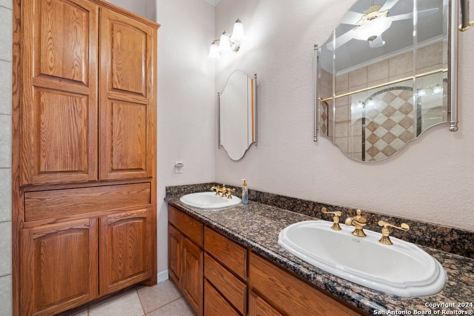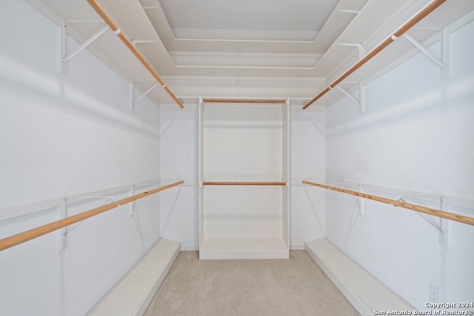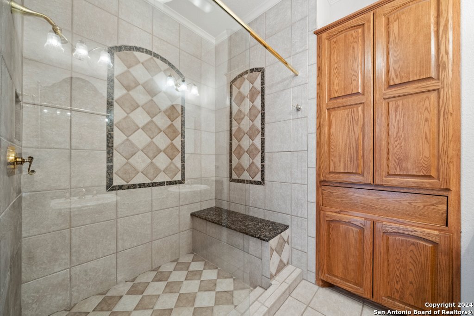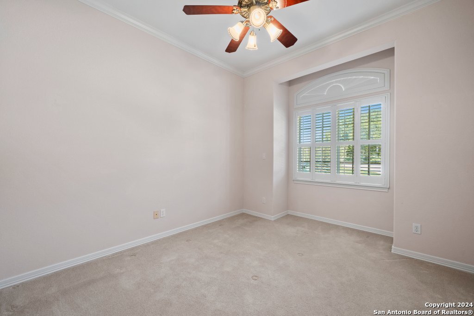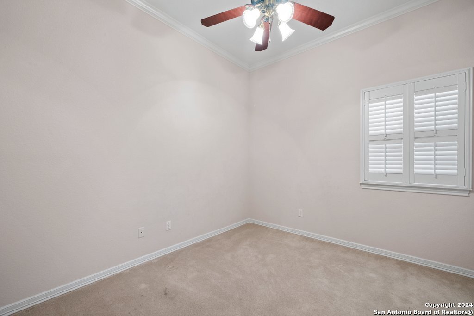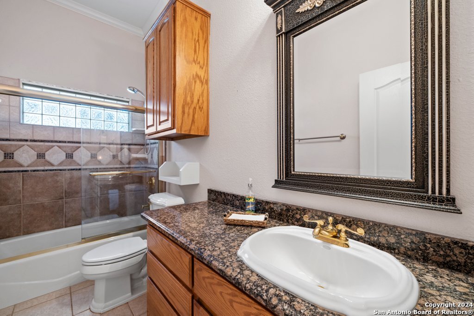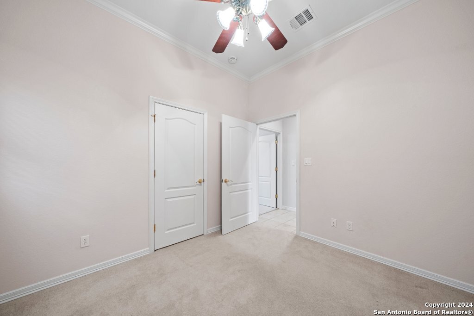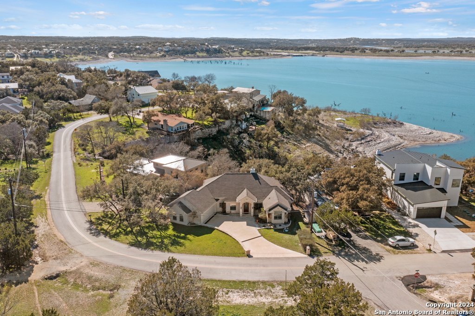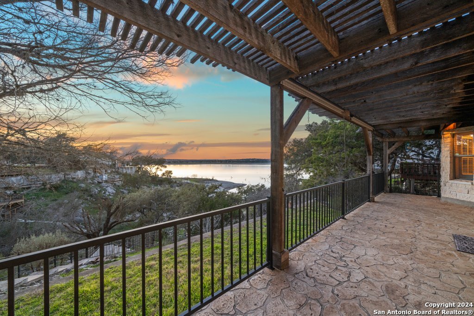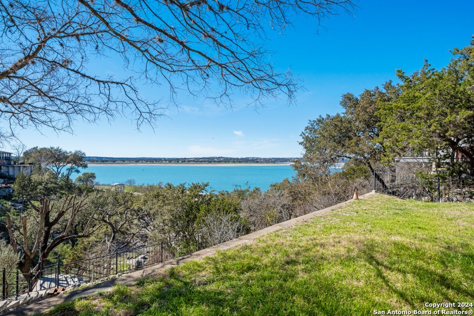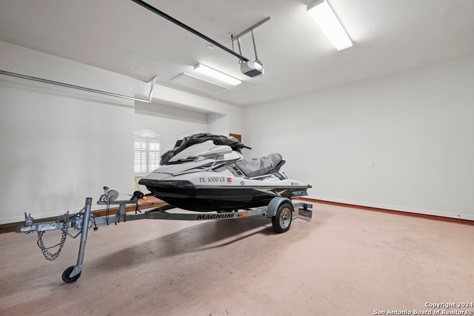Property Details
GLENN DR
Canyon Lake, TX 78133
$744,990
3 BD | 2 BA |
Property Description
"Experience breathtaking views from the primary bedroom, great room, and dining area, with direct access to the lake via flagstone steps leading to a peaceful cove. This stunning home features a beautiful stone exterior, a central fireplace, coffered ceilings, custom tile floors and much more. A spacious office with built-in bookshelves, ceiling fans, and other thoughtful details add to the home's appeal. Just minutes from multiple boat launches, you'll have endless opportunities for lake adventures. Conveniently located near shopping, wineries, live music, and major cities like San Antonio, Austin, and New Braunfels, this property is ideal as a primary residence, a lakeside retreat or an investment for short-term rentals. Enjoy the ultimate lakefront lifestyle!"
-
Type: Residential Property
-
Year Built: 2004
-
Cooling: One Central
-
Heating: Central,Heat Pump
-
Lot Size: 0.29 Acres
Property Details
- Status:Available
- Type:Residential Property
- MLS #:1813363
- Year Built:2004
- Sq. Feet:2,204
Community Information
- Address:1925 GLENN DR Canyon Lake, TX 78133
- County:Comal
- City:Canyon Lake
- Subdivision:ASTRO HILLS 1
- Zip Code:78133
School Information
- School System:Comal
- High School:Canyon Lake
- Middle School:Mountain Valley
- Elementary School:STARTZVILLE
Features / Amenities
- Total Sq. Ft.:2,204
- Interior Features:One Living Area, Separate Dining Room, Breakfast Bar, Study/Library, Utility Room Inside, High Ceilings, Open Floor Plan, Cable TV Available, High Speed Internet, Laundry Room
- Fireplace(s): One, Living Room
- Floor:Carpeting, Ceramic Tile
- Inclusions:Ceiling Fans, Washer Connection, Dryer Connection, Cook Top, Built-In Oven, Microwave Oven, Refrigerator, Disposal, Dishwasher
- Master Bath Features:Shower Only, Double Vanity
- Exterior Features:Has Gutters, Water Front Improved
- Cooling:One Central
- Heating Fuel:Electric
- Heating:Central, Heat Pump
- Master:19x16
- Bedroom 2:11x12
- Bedroom 3:11x11
- Dining Room:7x7
- Kitchen:12x11
- Office/Study:10x9
Architecture
- Bedrooms:3
- Bathrooms:2
- Year Built:2004
- Stories:1
- Style:One Story
- Roof:Composition
- Foundation:Slab
- Parking:Two Car Garage
Property Features
- Neighborhood Amenities:Waterfront Access
- Water/Sewer:Aerobic Septic
Tax and Financial Info
- Proposed Terms:Conventional, Cash
- Total Tax:9162
3 BD | 2 BA | 2,204 SqFt
© 2025 Lone Star Real Estate. All rights reserved. The data relating to real estate for sale on this web site comes in part from the Internet Data Exchange Program of Lone Star Real Estate. Information provided is for viewer's personal, non-commercial use and may not be used for any purpose other than to identify prospective properties the viewer may be interested in purchasing. Information provided is deemed reliable but not guaranteed. Listing Courtesy of Robert Smith with Sullivan Hill Country Properties.

