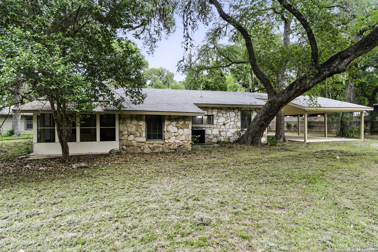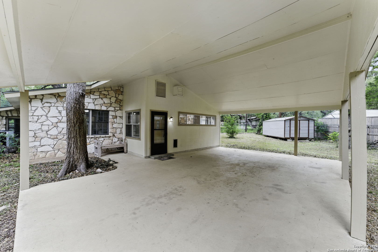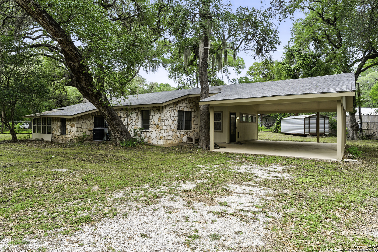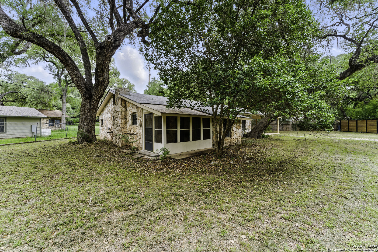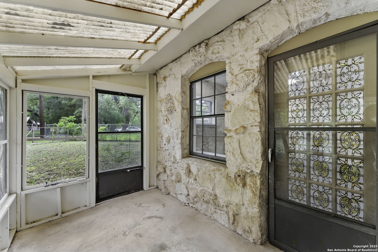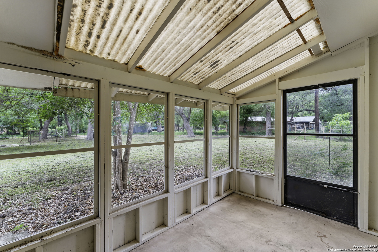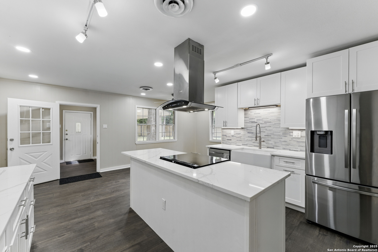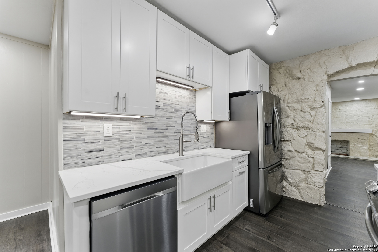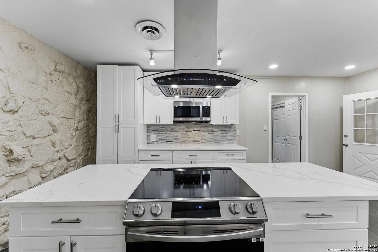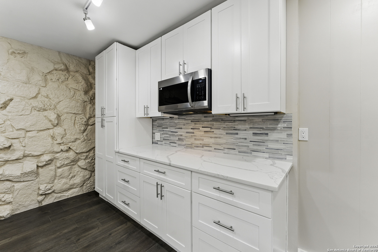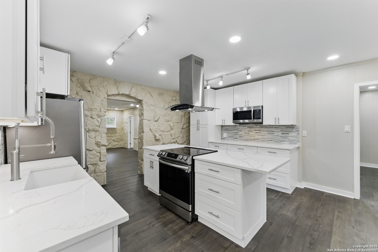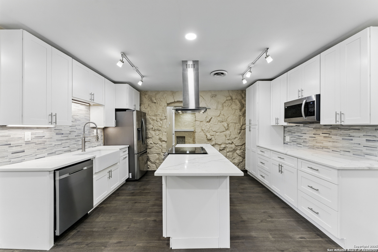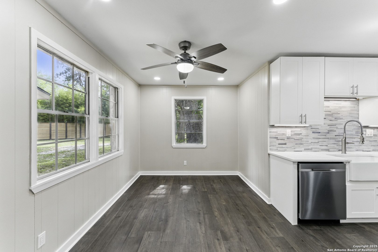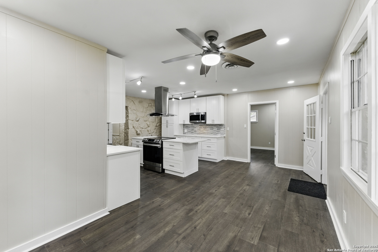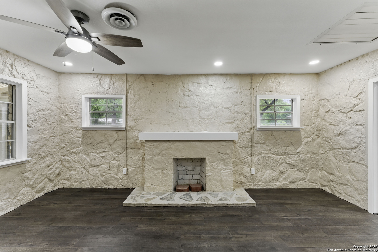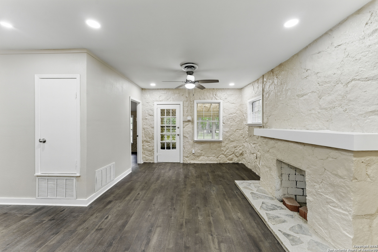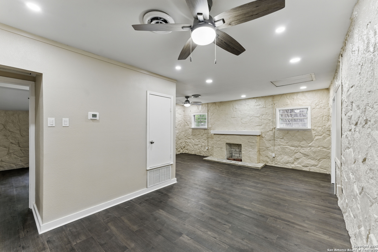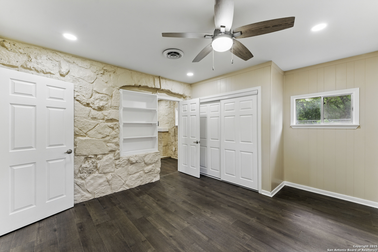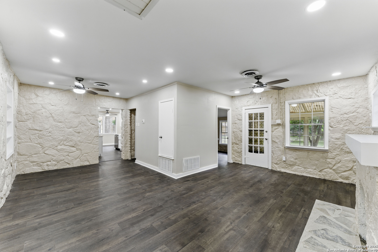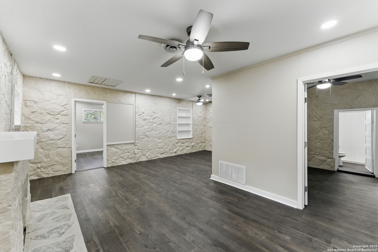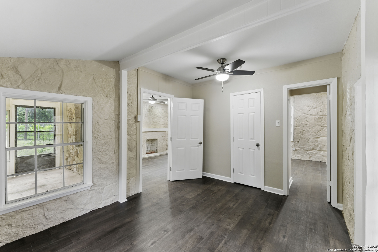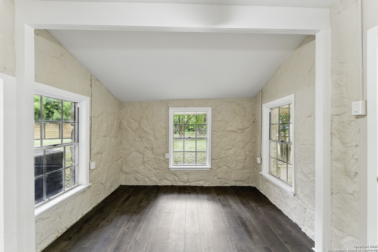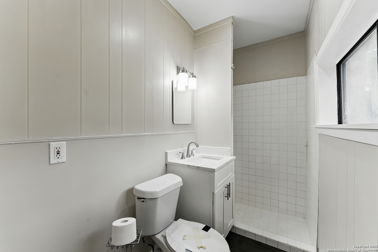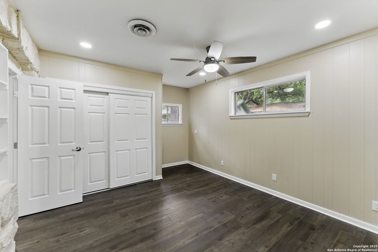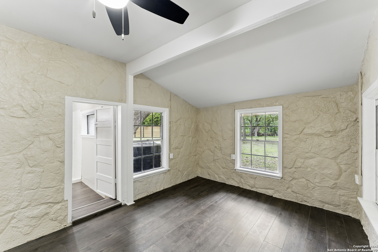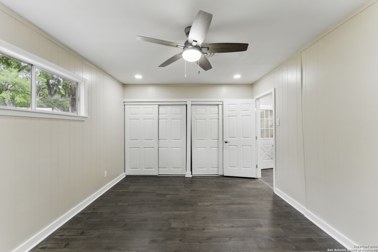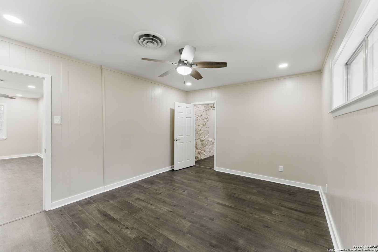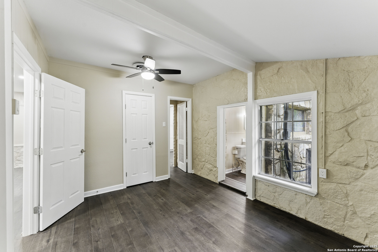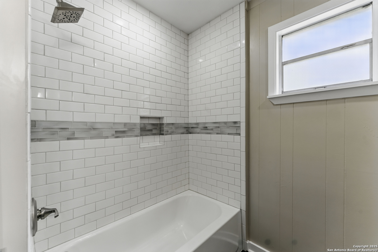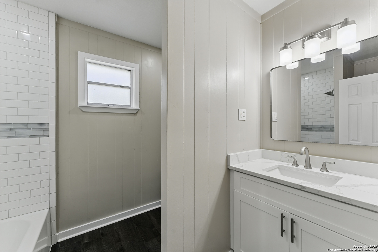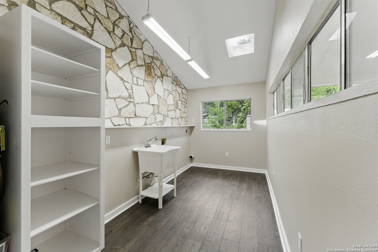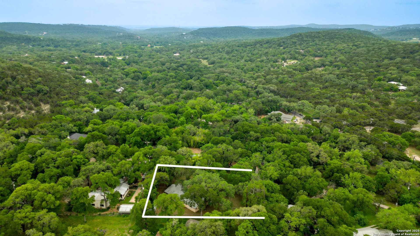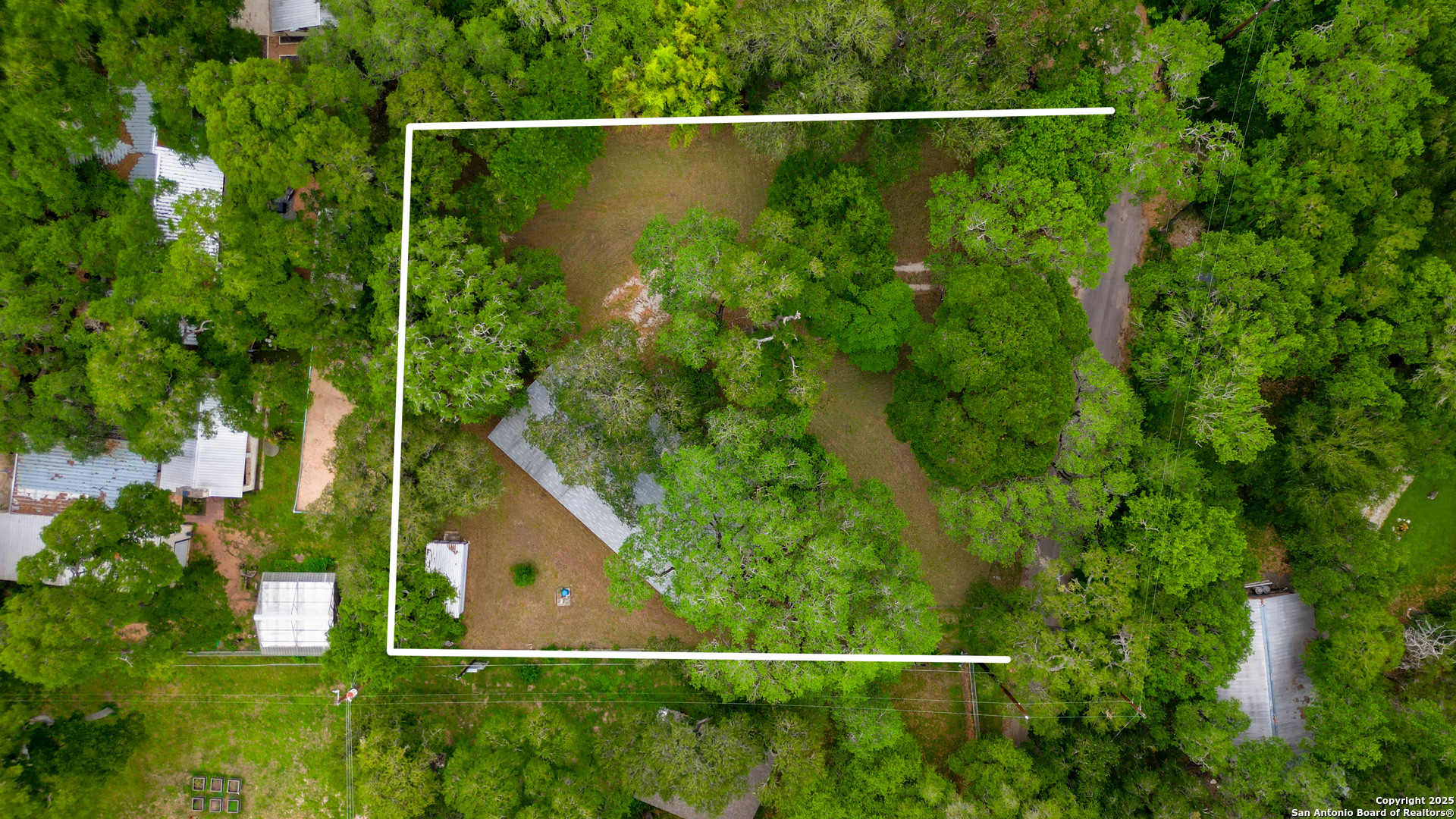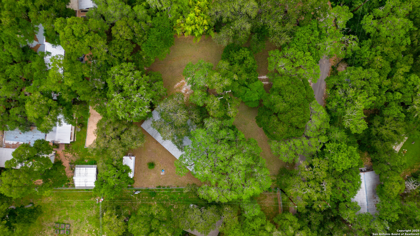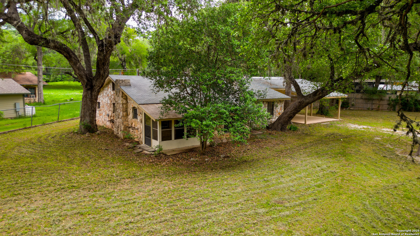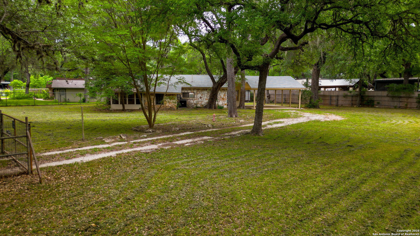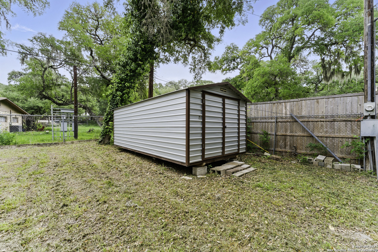Property Details
grey forest
Helotes, TX 78023
$395,000
3 BD | 2 BA |
Property Description
Welcome to your peaceful retreat in the heart of Grey Forest outside of San Antonio and Helotes! This beautifully updated stone cottage sits on a generous 0.637-acre lot, surrounded by stunning mature oak trees that provide shade, character, and a true sense of Texas Hill Country charm. Step inside to discover a fully remodeled interior, featuring a gourmet chef-style kitchen, freshly painted walls, luxury vinyl plank flooring, upgraded lighting, modern ceiling fans, stylish bathroom fixtures, enhanced attic insulation, and a brand-new HVAC system and water heater. Every detail has been carefully chosen to blend comfort with modern elegance. The spacious backyard offers endless possibilities, and the large Morgan shed conveys with the property-perfect for extra storage or a workshop. Whether you're enjoying a quiet morning under the oaks or entertaining guests, this home offers the ideal mix of charm and functionality. Located just a 5-minute walk (or 1-minute drive) from the iconic Grey Moss Inn, and with NO HOA, this unique property provides the freedom and tranquility you've been looking for. Don't miss your chance to own a piece of Grey Forest. Schedule your tour today!
-
Type: Residential Property
-
Year Built: Unknown
-
Cooling: One Central
-
Heating: Central
-
Lot Size: 0.64 Acres
Property Details
- Status:Available
- Type:Residential Property
- MLS #:1864242
- Year Built:Unknown
- Sq. Feet:1,580
Community Information
- Address:19214 grey forest Helotes, TX 78023
- County:Bexar
- City:Helotes
- Subdivision:CITY OF GREY FOREST/BLUEHILL N
- Zip Code:78023
School Information
- School System:Northside
- High School:O'Connor
- Middle School:Hector Garcia
- Elementary School:Helotes
Features / Amenities
- Total Sq. Ft.:1,580
- Interior Features:One Living Area, Separate Dining Room, Eat-In Kitchen, Utility Room Inside, Skylights, Laundry Room
- Fireplace(s): One, Living Room
- Floor:Vinyl
- Inclusions:Ceiling Fans, Washer Connection, Dryer Connection, Stove/Range, Refrigerator, Disposal, Dishwasher, Vent Fan, Electric Water Heater, Custom Cabinets
- Master Bath Features:Tub/Shower Combo, Separate Vanity
- Exterior Features:Chain Link Fence, Storage Building/Shed, Mature Trees
- Cooling:One Central
- Heating Fuel:Electric
- Heating:Central
- Master:12x16
- Bedroom 2:12x15
- Bedroom 3:13x11
- Dining Room:10x11
- Kitchen:15x10
Architecture
- Bedrooms:3
- Bathrooms:2
- Year Built:Unknown
- Stories:1
- Style:Ranch, Traditional, Texas Hill Country
- Roof:Composition
- Foundation:Slab
- Parking:None/Not Applicable
Property Features
- Neighborhood Amenities:None
- Water/Sewer:City
Tax and Financial Info
- Proposed Terms:Conventional, FHA, VA, Cash
- Total Tax:5407.45
3 BD | 2 BA | 1,580 SqFt
© 2025 Lone Star Real Estate. All rights reserved. The data relating to real estate for sale on this web site comes in part from the Internet Data Exchange Program of Lone Star Real Estate. Information provided is for viewer's personal, non-commercial use and may not be used for any purpose other than to identify prospective properties the viewer may be interested in purchasing. Information provided is deemed reliable but not guaranteed. Listing Courtesy of Richard Moya with redKorr Realty LLC.

