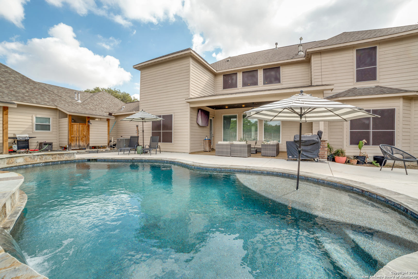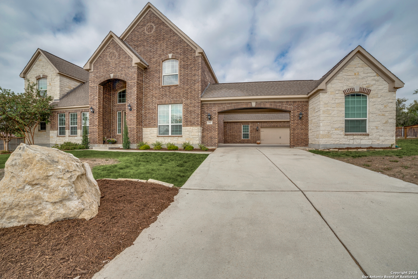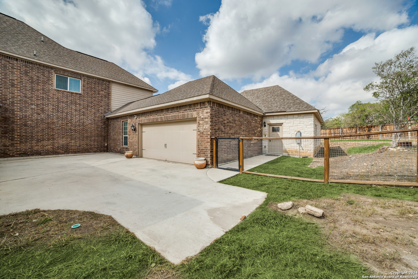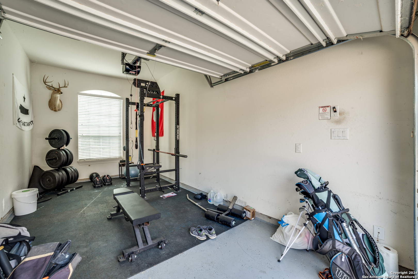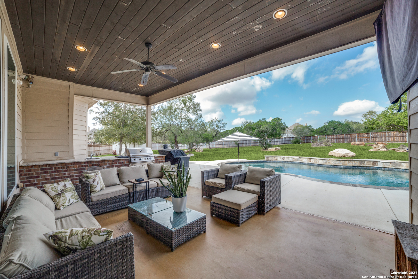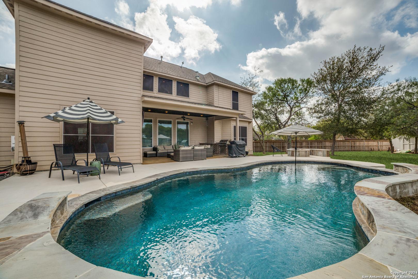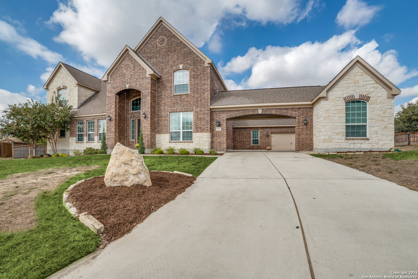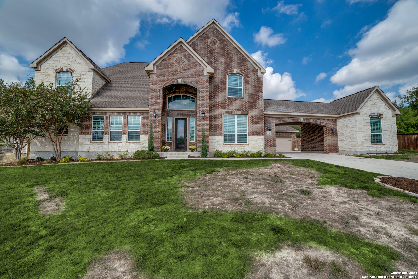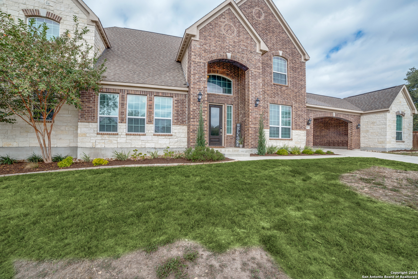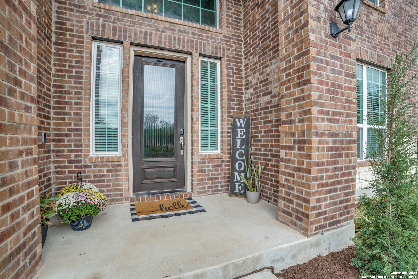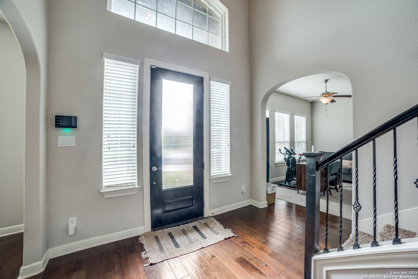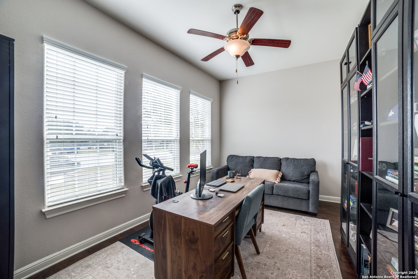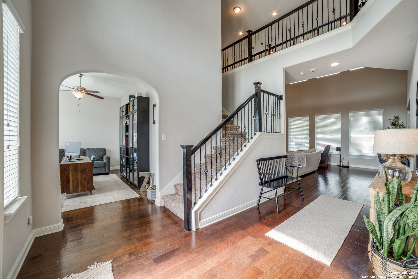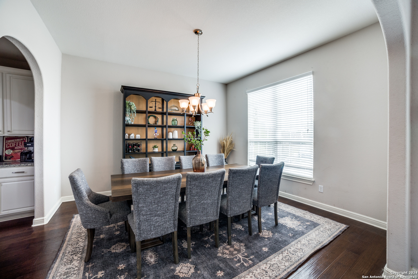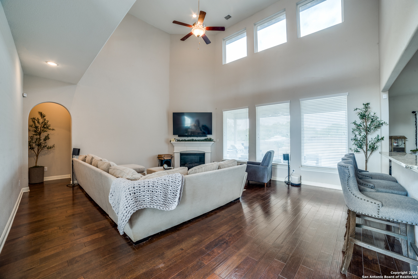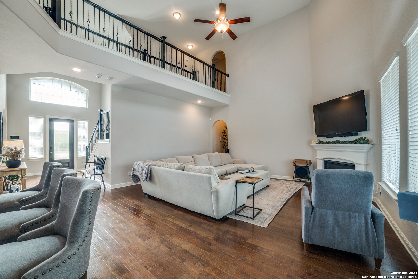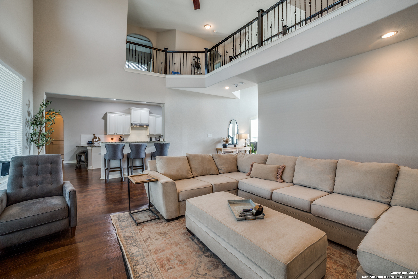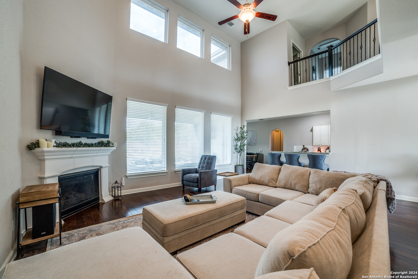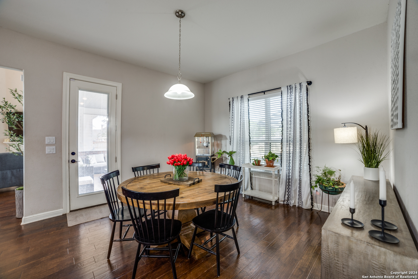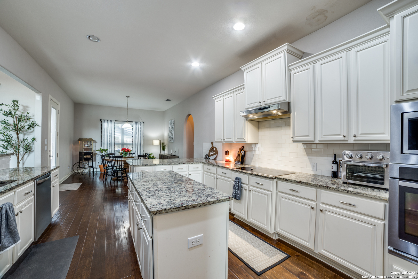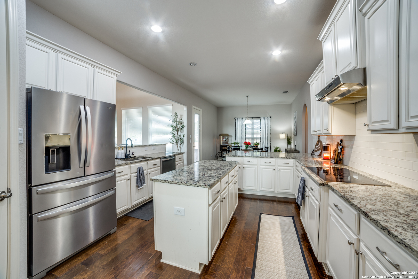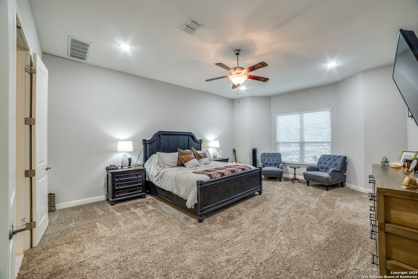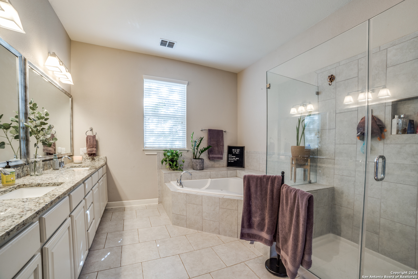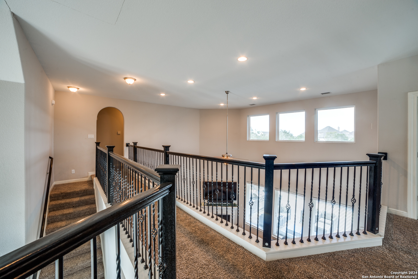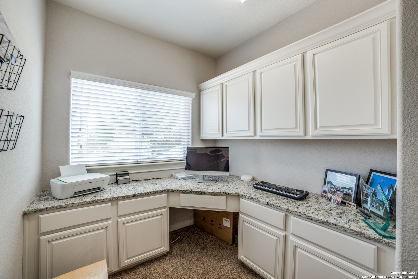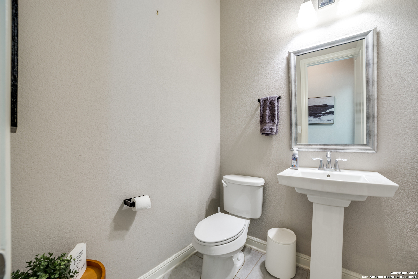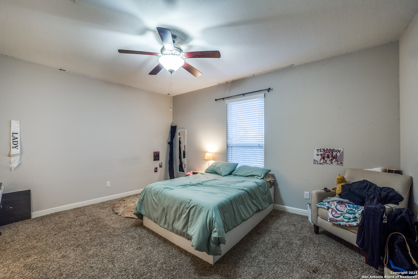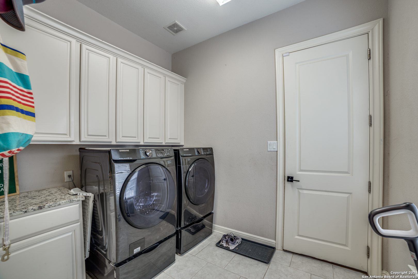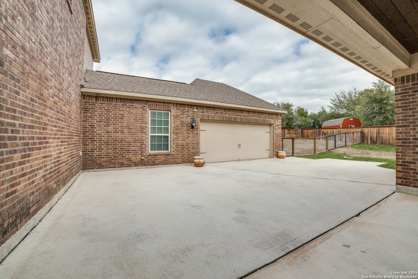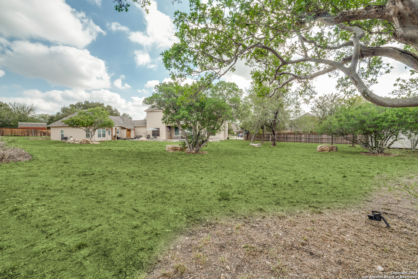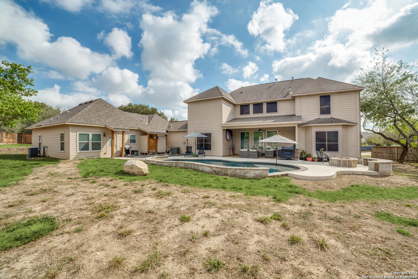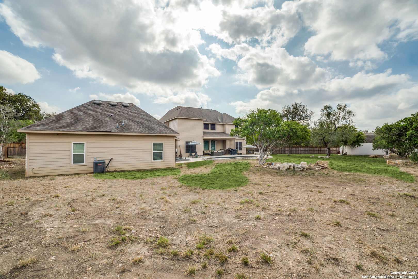Property Details
Sunrise Hill
Castroville, TX 78009
$939,000
4 BD | 5 BA |
Property Description
This large Terrata built home sits on an .86 acre lot in gated Potranco Ranch. Who needs neighborhood amenities when you have your own private inground pool/spa and outdoor kitchen for entertaining. The two bedroom pool house is also an unexpected plus for guests or family members' extended stay. Builder plans are also available if you want to look over the specs for the pool house build. All your seasonal storage is accommodated in the large shed in backyard. And if you want to workout the well-equipped home gym is conveniently located in the third stall of the garage. Let us know when you would like to tour this home!
-
Type: Residential Property
-
Year Built: 2014
-
Cooling: Two Central
-
Heating: Central
-
Lot Size: 0.86 Acres
Property Details
- Status:Available
- Type:Residential Property
- MLS #:1830115
- Year Built:2014
- Sq. Feet:4,583
Community Information
- Address:192 Sunrise Hill Castroville, TX 78009
- County:Medina
- City:Castroville
- Subdivision:POTRANCO RANCH MEDINA COUNTY
- Zip Code:78009
School Information
- School System:Medina Valley I.S.D.
- High School:Medina Valley
- Middle School:Medina Valley
- Elementary School:Potranco
Features / Amenities
- Total Sq. Ft.:4,583
- Interior Features:Two Living Area, Separate Dining Room, Eat-In Kitchen, Island Kitchen, Breakfast Bar, Walk-In Pantry, Study/Library, Media Room, Loft, Utility Room Inside, Secondary Bedroom Down, High Ceilings, Open Floor Plan, Cable TV Available, High Speed Internet, Laundry Main Level, Laundry Lower Level, Laundry Room, Walk in Closets
- Fireplace(s): One
- Floor:Carpeting, Ceramic Tile, Wood
- Inclusions:Ceiling Fans, Chandelier, Washer Connection, Dryer Connection, Cook Top, Built-In Oven, Self-Cleaning Oven, Microwave Oven, Gas Cooking, Disposal, Dishwasher, Ice Maker Connection, Water Softener (owned), Smoke Alarm, Security System (Owned), Gas Water Heater, Garage Door Opener, Plumb for Water Softener, Solid Counter Tops, Private Garbage Service
- Master Bath Features:Tub/Shower Separate, Double Vanity, Tub has Whirlpool
- Exterior Features:Patio Slab, Covered Patio, Bar-B-Que Pit/Grill, Gas Grill, Privacy Fence, Double Pane Windows, Storage Building/Shed, Detached Quarters, Other - See Remarks
- Cooling:Two Central
- Heating Fuel:Electric, Natural Gas
- Heating:Central
- Master:20x16
- Bedroom 2:13x12
- Bedroom 3:16x13
- Bedroom 4:13x13
- Dining Room:14x13
- Kitchen:15x13
- Office/Study:15x10
Architecture
- Bedrooms:4
- Bathrooms:5
- Year Built:2014
- Stories:2
- Style:Two Story
- Roof:Heavy Composition
- Foundation:Slab
- Parking:Three Car Garage, Detached, Attached
Property Features
- Neighborhood Amenities:None
- Water/Sewer:Water System, Sewer System
Tax and Financial Info
- Proposed Terms:Conventional, VA, Cash
- Total Tax:16875
4 BD | 5 BA | 4,583 SqFt
© 2025 Lone Star Real Estate. All rights reserved. The data relating to real estate for sale on this web site comes in part from the Internet Data Exchange Program of Lone Star Real Estate. Information provided is for viewer's personal, non-commercial use and may not be used for any purpose other than to identify prospective properties the viewer may be interested in purchasing. Information provided is deemed reliable but not guaranteed. Listing Courtesy of Regina Wilkes with Keller Williams Heritage.

