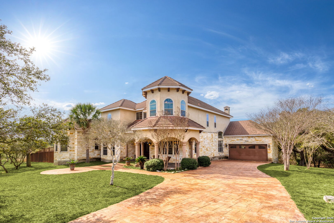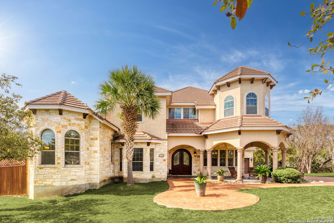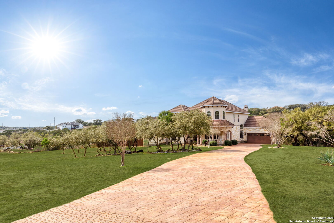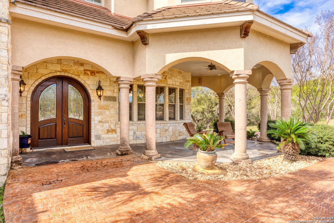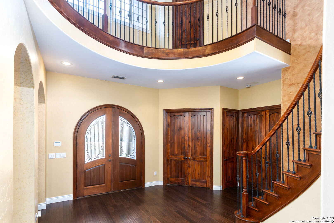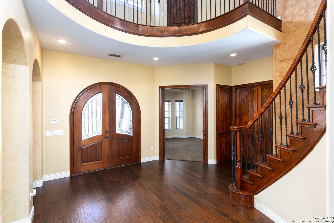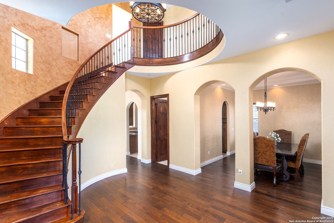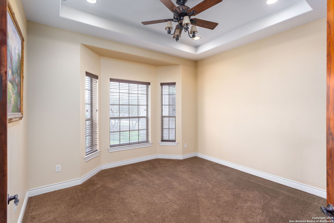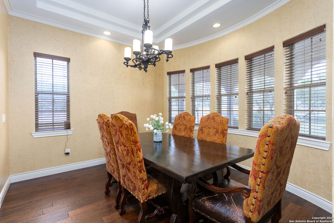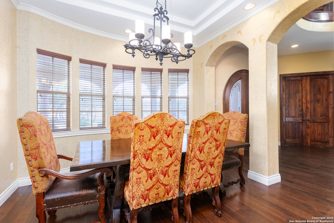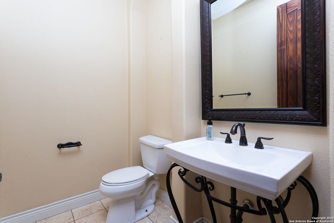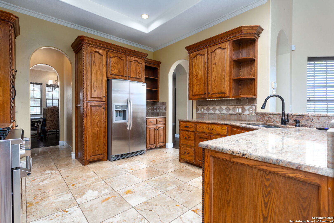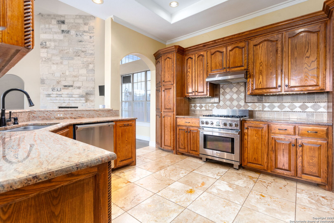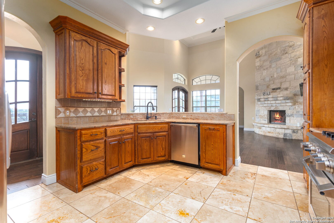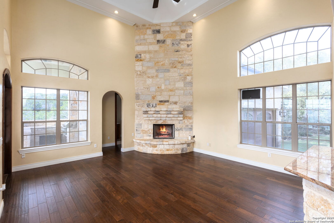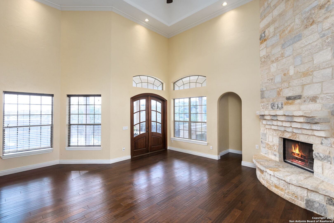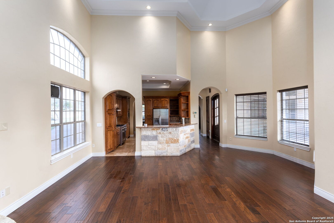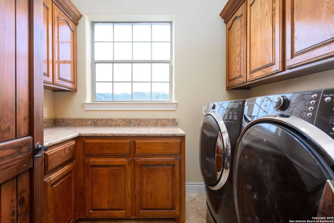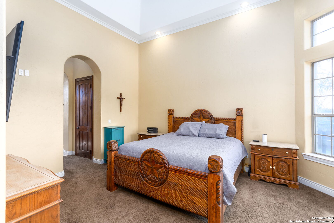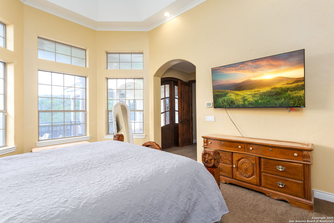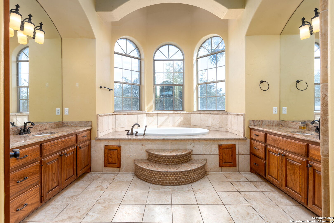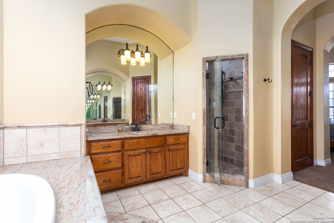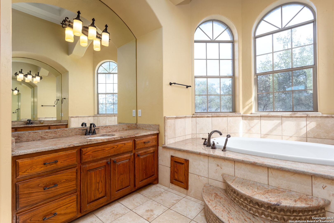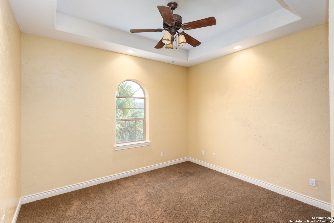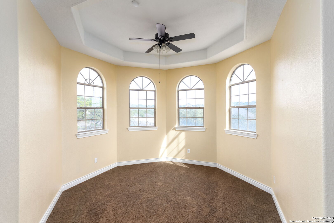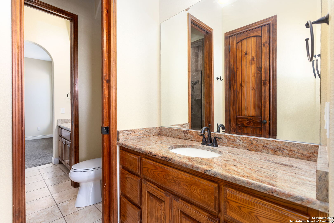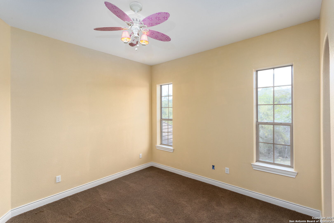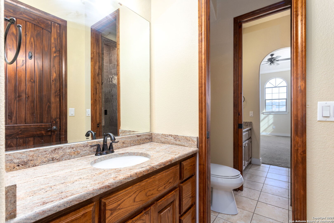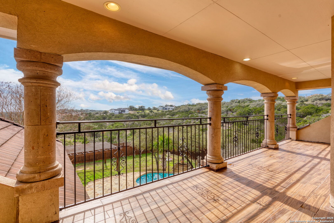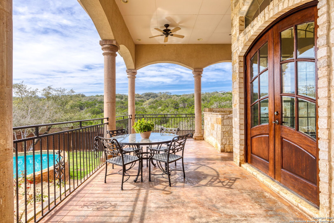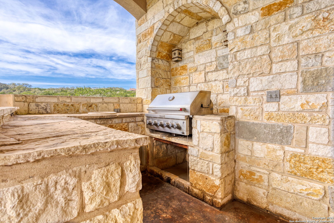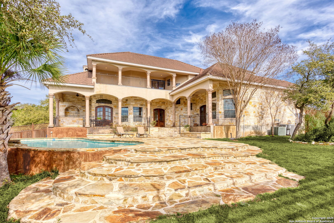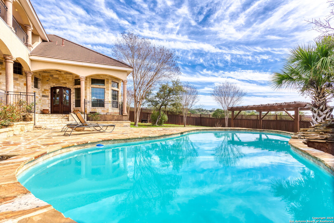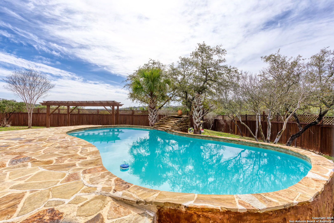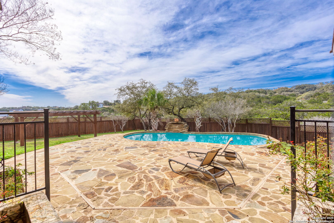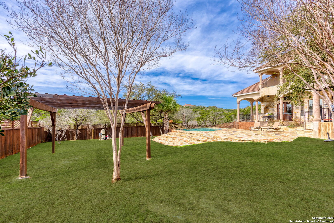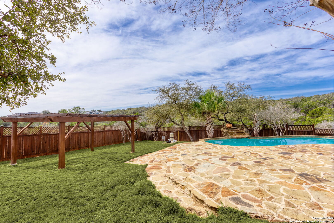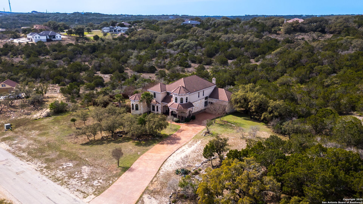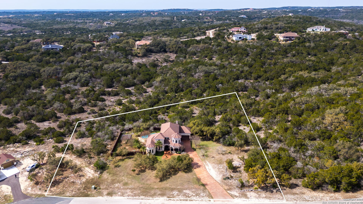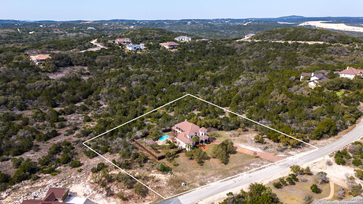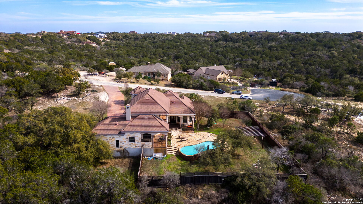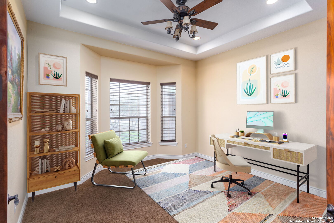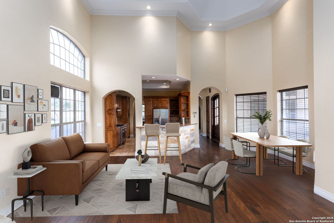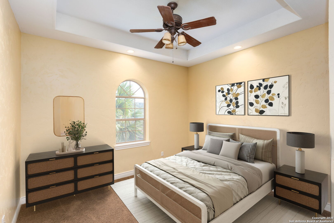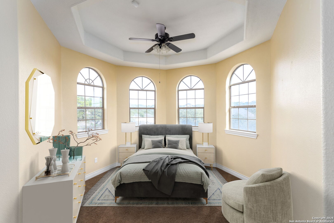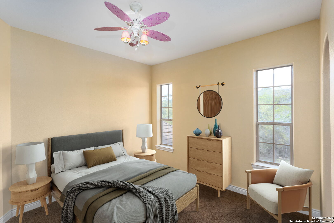Property Details
COUNTY ROAD 2812
Mico, TX 78056
$897,000
5 BD | 4 BA |
Property Description
Experience country living at its finest in this custom-built, luxurious 5-bedroom, 3.5-bathroom home in the desirable Laurel Canyon Ranch in Mico. This stunning residence features exquisite details, A beautifully designed driveway leads to a striking stone exterior, accented by handcrafted Cantera columns reinforced with steel and concrete.Designed with superior craftsmanship, this home features 2x6 exterior walls for enhanced structural integrity, supporting the durable concrete title roof-a rare feature that sets this home apart. Inside, soaring ceilings create a grand atmosphere-21-ft inverted pan ceiling in the living room, a stunning 14-ft copper ceiling in the primary suite, and 9-ft ceilings in all other bedrooms. The home boasts a grand spiral wood staircase, solid wood 8-ft doors, 6-inch baseboards, a mix of hand-textured and custom-painted walls, and rich wood flooring, all adding to its timeless elegance. Enjoy your private oasis with a pool, covered balcony, outdoor kitchen, and set on over 2 acres with breathtaking Hill Country views. This is a opportunity to own a one-of-a-kind Hill Country retreat with exceptional design and structural quality.
-
Type: Residential Property
-
Year Built: 2007
-
Cooling: Two Central
-
Heating: Central
-
Lot Size: 2.01 Acres
Property Details
- Status:Available
- Type:Residential Property
- MLS #:1844012
- Year Built:2007
- Sq. Feet:4,035
Community Information
- Address:192 COUNTY ROAD 2812 Mico, TX 78056
- County:Medina
- City:Mico
- Subdivision:LAUREL CANYON RANCH UNIT 3
- Zip Code:78056
School Information
- School System:Medina Valley I.S.D.
- High School:Medina Valley
- Middle School:Loma Alta
- Elementary School:Potranco
Features / Amenities
- Total Sq. Ft.:4,035
- Interior Features:One Living Area, High Ceilings, Laundry Main Level
- Fireplace(s): One
- Floor:Carpeting, Ceramic Tile, Wood
- Inclusions:Ceiling Fans, Chandelier
- Master Bath Features:Tub/Shower Separate, Separate Vanity
- Exterior Features:Covered Patio, Gas Grill, Deck/Balcony, Outdoor Kitchen, Other - See Remarks
- Cooling:Two Central
- Heating Fuel:Propane Owned
- Heating:Central
- Master:19x17
- Bedroom 2:13x14
- Bedroom 3:13x11
- Bedroom 4:13x16
- Dining Room:13x11
- Kitchen:13x14
Architecture
- Bedrooms:5
- Bathrooms:4
- Year Built:2007
- Stories:2
- Style:Two Story
- Roof:Concrete
- Foundation:Slab
- Parking:Two Car Garage
Property Features
- Neighborhood Amenities:Jogging Trails, Other - See Remarks
- Water/Sewer:Aerobic Septic
Tax and Financial Info
- Proposed Terms:Conventional, FHA, Cash
- Total Tax:14695.87
5 BD | 4 BA | 4,035 SqFt
© 2025 Lone Star Real Estate. All rights reserved. The data relating to real estate for sale on this web site comes in part from the Internet Data Exchange Program of Lone Star Real Estate. Information provided is for viewer's personal, non-commercial use and may not be used for any purpose other than to identify prospective properties the viewer may be interested in purchasing. Information provided is deemed reliable but not guaranteed. Listing Courtesy of Mirella del Bosque with Keller Williams Heritage.

