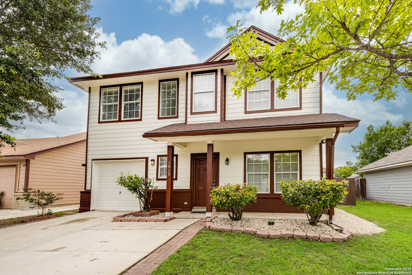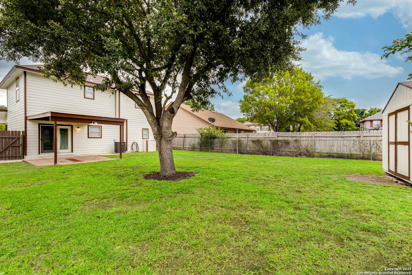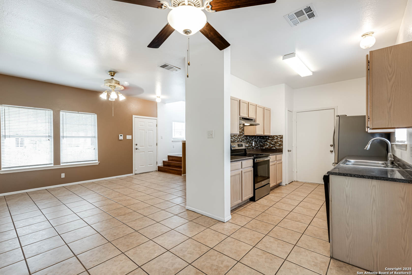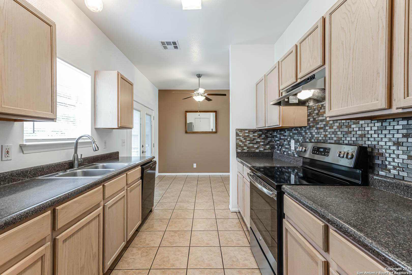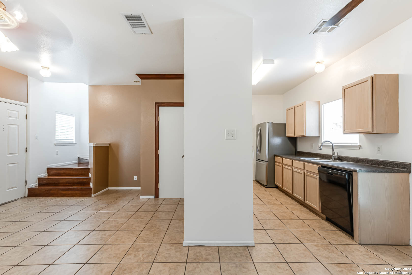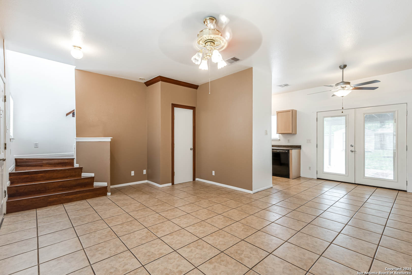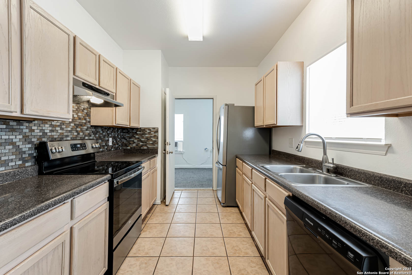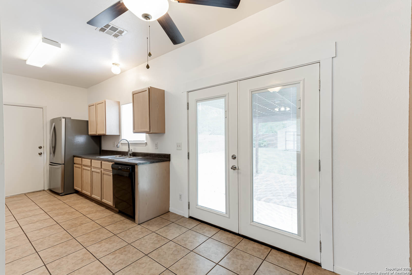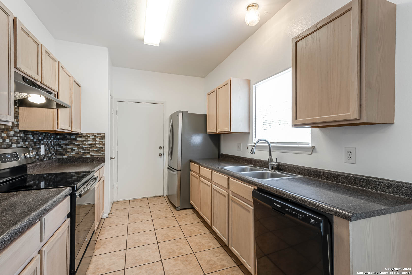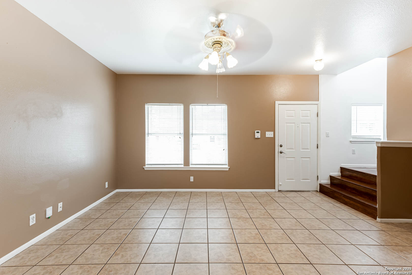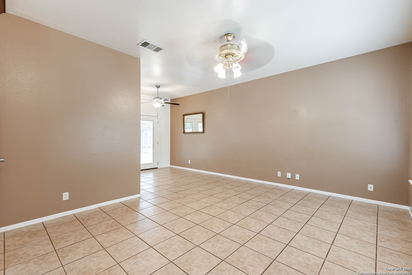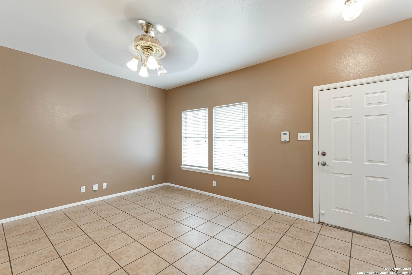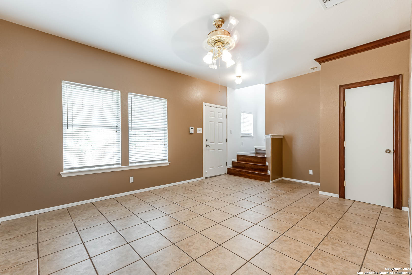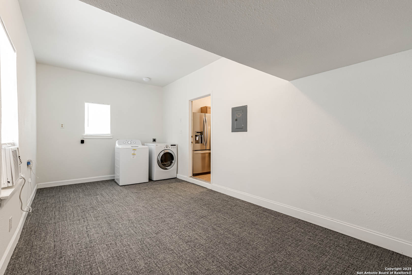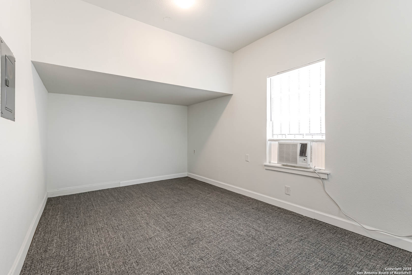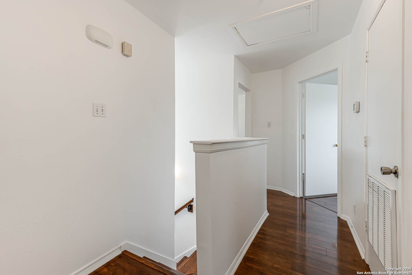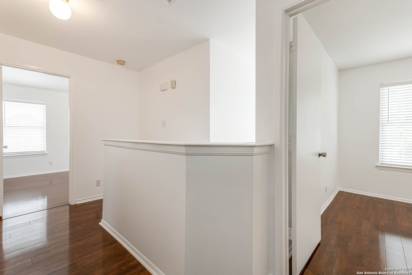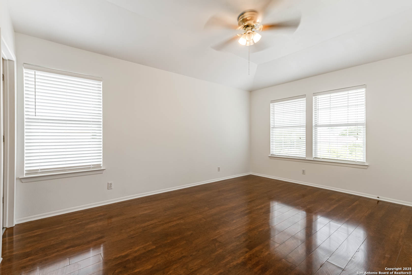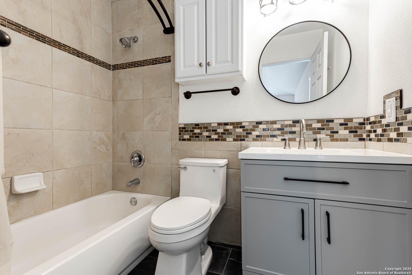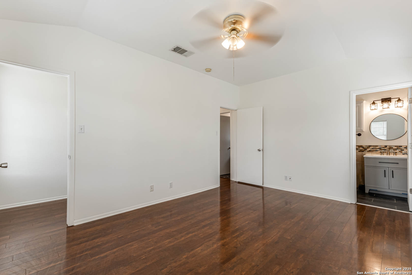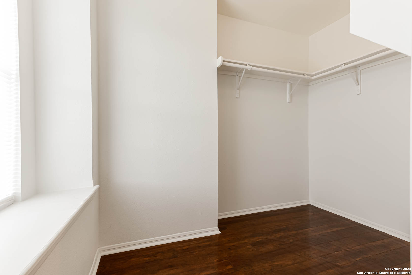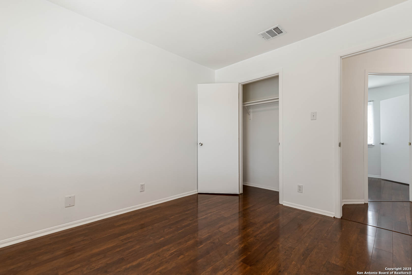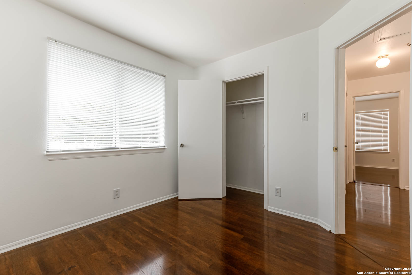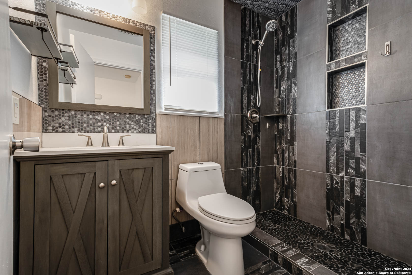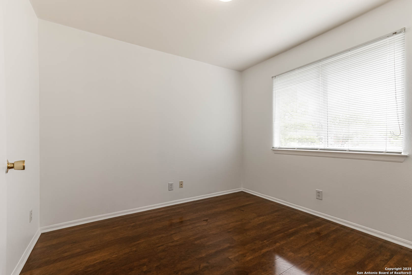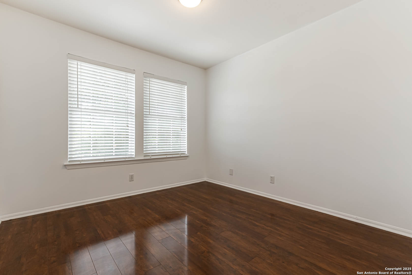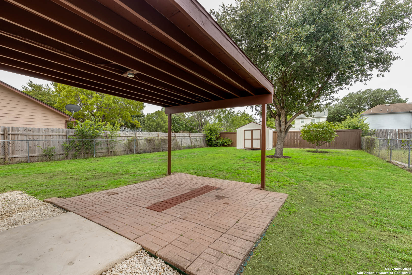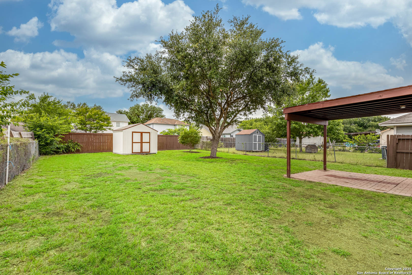Property Details
Desert Willow
San Antonio, TX 78227
$209,900
3 BD | 2 BA |
Property Description
Updated & Move-In Ready Two-Story Home with Bonus Room, Covered Patio & Shaded Backyard! Welcome to your perfect home retreat! This beautifully updated 3-bedroom, 2-bath residence offers comfort, space, and charm around every corner-plus a climate-controlled bonus room that adds approximately 180 sq ft of extra living space! Step inside to a bright, open-concept layout with fresh paint inside and out and NO carpet anywhere-perfect for easy upkeep and a clean, modern look. The spacious living and dining areas are ideal for both daily living and entertaining guests. The kitchen comes equipped with an electric range, generous counter space, and plenty of cabinetry-everything you need for effortless meal prep. The primary bedroom suite offers privacy and comfort, complete with a ceiling fan and private en-suite bath. But the real magic is outside- Step into your own backyard sanctuary with a covered patio, mature shade trees, and room to relax, garden, or entertain. Whether you're sipping coffee in the morning or hosting a weekend BBQ, this backyard is ready for it all. Bonus Features You'll Love: Garage converted into a heated/cooled bonus room-great for an office, gym, or guest space Refrigerator and water softener convey Driveway parking for two cars Storage shed in backyard Recently serviced HVAC system Roof inspection already completed Located near SeaWorld, Lackland AFB, great shopping, dining, and quick access to major highways-this home truly has it all. Don't miss your chance to own this versatile and beautifully maintained home! Schedule your showing today!
-
Type: Residential Property
-
Year Built: 2000
-
Cooling: One Central
-
Heating: Central
-
Lot Size: 0.14 Acres
Property Details
- Status:Contract Pending
- Type:Residential Property
- MLS #:1871163
- Year Built:2000
- Sq. Feet:1,167
Community Information
- Address:1915 Desert Willow San Antonio, TX 78227
- County:Bexar
- City:San Antonio
- Subdivision:MARBACH GARDENSNS
- Zip Code:78227
School Information
- School System:Northside
- High School:John Jay
- Middle School:Jones
- Elementary School:Hull Mary
Features / Amenities
- Total Sq. Ft.:1,167
- Interior Features:Liv/Din Combo, Study/Library, Game Room, Media Room, Utility Room Inside, All Bedrooms Upstairs, Converted Garage, Open Floor Plan, High Speed Internet, Laundry Main Level, Laundry in Garage
- Fireplace(s): Not Applicable
- Floor:Laminate
- Inclusions:Ceiling Fans, Washer Connection, Dryer Connection, Stove/Range, Refrigerator, Disposal, Water Softener (owned), Smoke Alarm, Electric Water Heater, City Garbage service
- Master Bath Features:Shower Only, Single Vanity
- Exterior Features:Covered Patio, Privacy Fence, Chain Link Fence, Double Pane Windows, Storage Building/Shed, Has Gutters, Mature Trees
- Cooling:One Central
- Heating Fuel:Electric
- Heating:Central
- Master:15x15
- Bedroom 2:10x10
- Bedroom 3:13x11
- Dining Room:12x12
- Family Room:12x16
- Kitchen:11x9
Architecture
- Bedrooms:3
- Bathrooms:2
- Year Built:2000
- Stories:2
- Style:Two Story, Traditional
- Roof:Composition
- Foundation:Slab
- Parking:None/Not Applicable
Property Features
- Neighborhood Amenities:None
- Water/Sewer:Water System
Tax and Financial Info
- Proposed Terms:Conventional, FHA, VA, Cash
- Total Tax:4425.85
3 BD | 2 BA | 1,167 SqFt
© 2025 Lone Star Real Estate. All rights reserved. The data relating to real estate for sale on this web site comes in part from the Internet Data Exchange Program of Lone Star Real Estate. Information provided is for viewer's personal, non-commercial use and may not be used for any purpose other than to identify prospective properties the viewer may be interested in purchasing. Information provided is deemed reliable but not guaranteed. Listing Courtesy of Guy Rubio with David A Ortiz.

