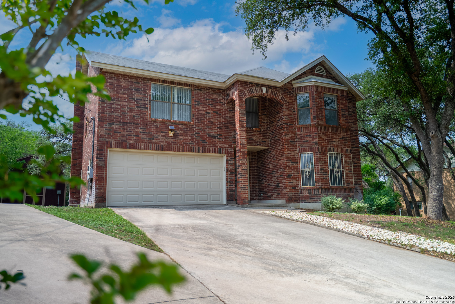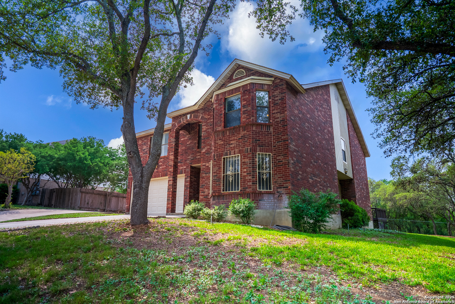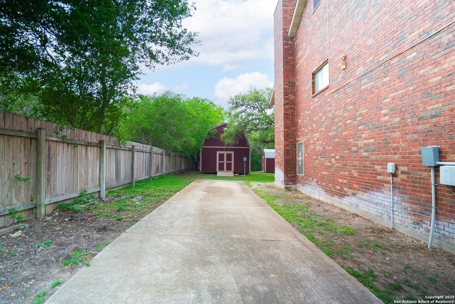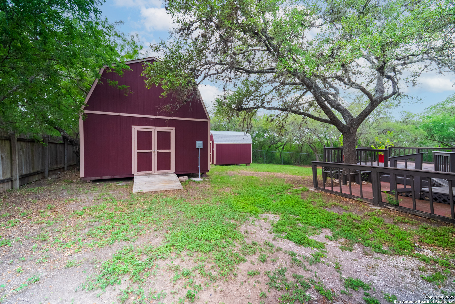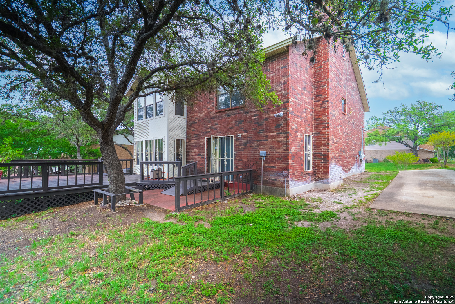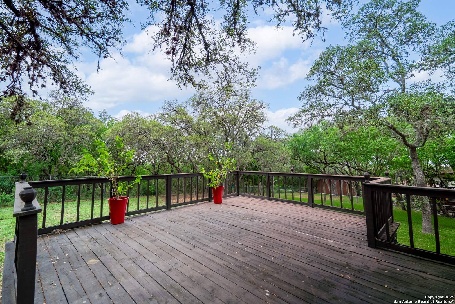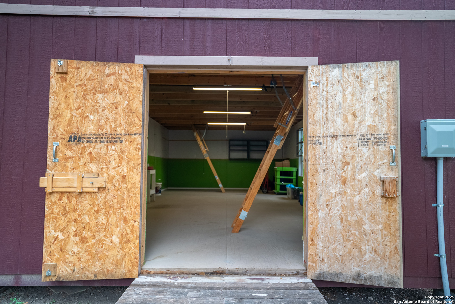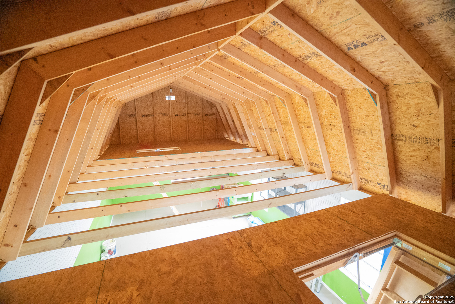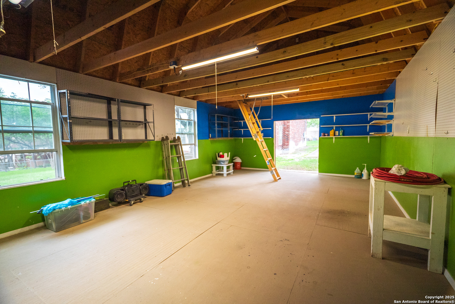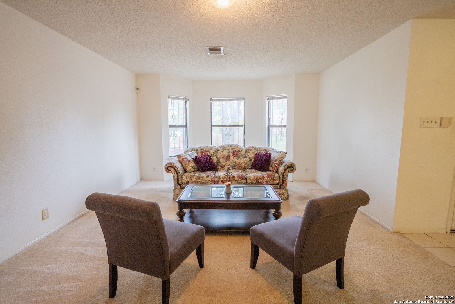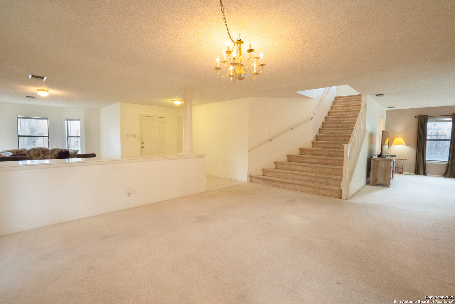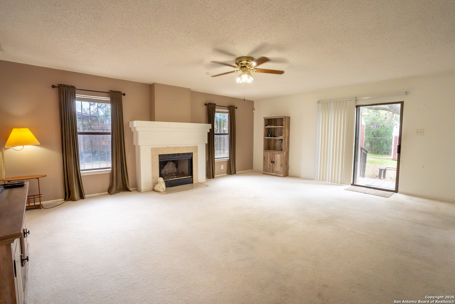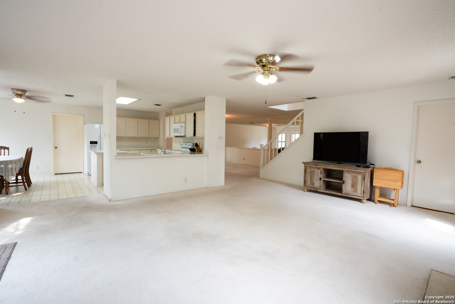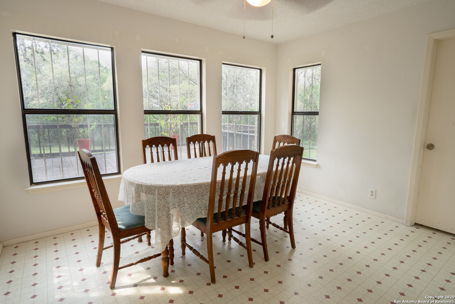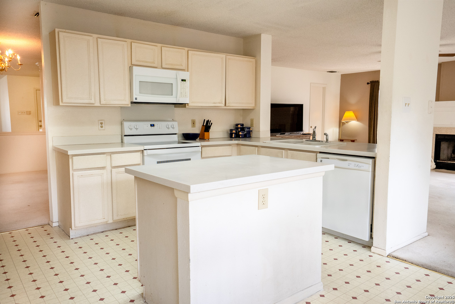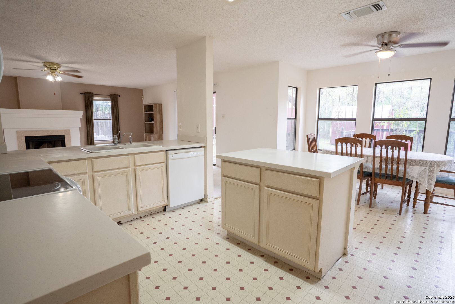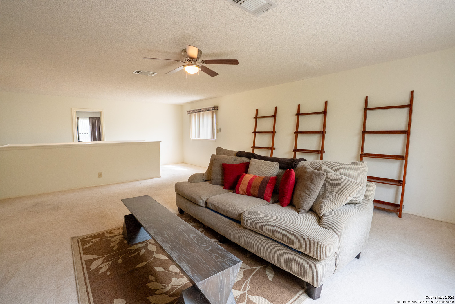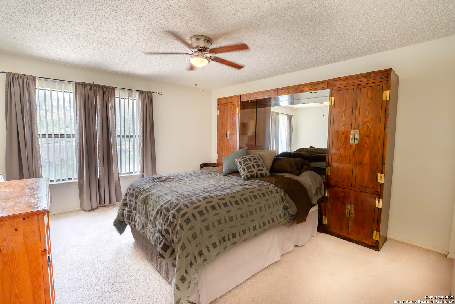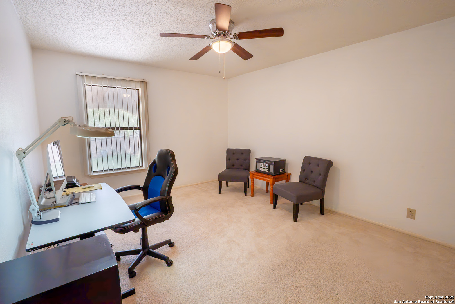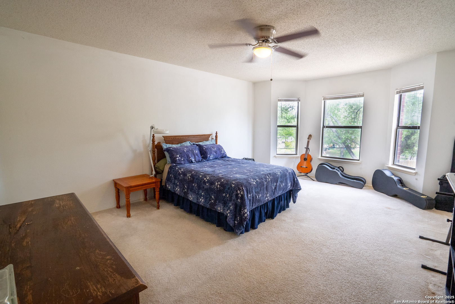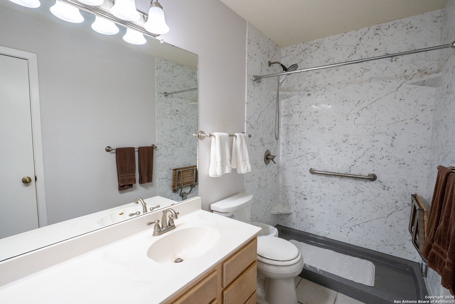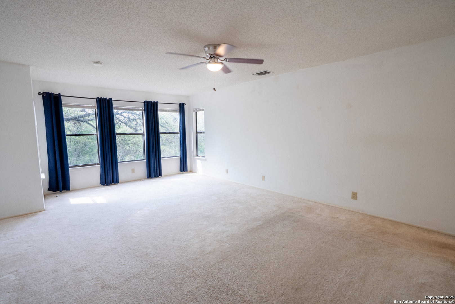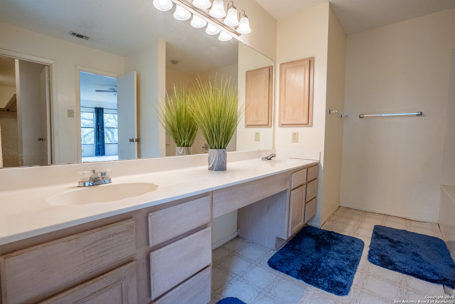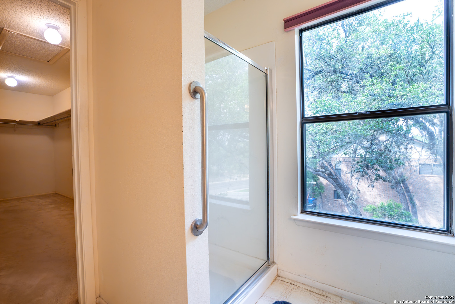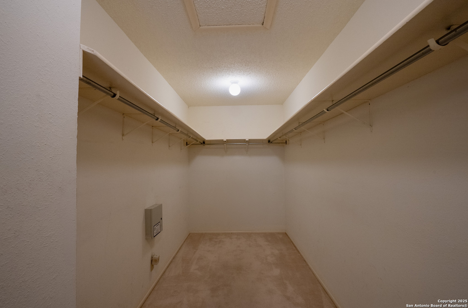Property Details
copperfield
San Antonio, TX 78251
$350,000
4 BD | 3 BA |
Property Description
BACK ON MARKET!!!!! Buyers pulled out of the deal at the last minute. Step into timeless charm with this spacious 4-bedroom, 2.5-bathroom home offering 3,478 square feet of character and comfort. Nestled among mature, shady trees on a generous lot, this one-of-a-kind property blends vintage appeal with modern practicality. From the moment you arrive, you'll be captivated by the home's classic design and inviting presence. Inside, you'll find warm, original details that speak to its history. The layout offers flexibility and flow, perfect for both everyday living and entertaining. Enjoy the freedom of no HOA, giving you the liberty to truly make this property your own. For hobbyists, entrepreneurs, or anyone needing extra workspace, you'll love the detached workshop and shed-both fully powered with electricity for all your creative or practical projects. Whether you're relaxing under the canopy of mature trees, spreading out in the spacious interior, or working on your next big idea in the workshop, this home offers a rare combination of character, comfort, and capability. Located just minutes from Sea World, restaurants, shopping areas, and LACKLAND AFB, this home has it ALL. Don't miss your chance to own this distinctive property with room to breathe and space to grow.
-
Type: Residential Property
-
Year Built: 1992
-
Cooling: One Central
-
Heating: Central
-
Lot Size: 0.34 Acres
Property Details
- Status:Available
- Type:Residential Property
- MLS #:1863646
- Year Built:1992
- Sq. Feet:3,478
Community Information
- Address:1903 copperfield San Antonio, TX 78251
- County:Bexar
- City:San Antonio
- Subdivision:OAK CREEK - OLD
- Zip Code:78251
School Information
- School System:Northside
- High School:Stevens
- Middle School:Robert Vale
- Elementary School:Forester
Features / Amenities
- Total Sq. Ft.:3,478
- Interior Features:Two Living Area
- Fireplace(s): One
- Floor:Carpeting, Ceramic Tile, Linoleum, Laminate
- Inclusions:Ceiling Fans, Chandelier, Washer Connection, Dryer Connection, Disposal, City Garbage service
- Master Bath Features:Tub/Shower Separate
- Exterior Features:Storage Building/Shed, Mature Trees, Workshop
- Cooling:One Central
- Heating Fuel:Electric
- Heating:Central
- Master:25x14
- Bedroom 2:12x14
- Bedroom 3:11x14
- Bedroom 4:18x13
- Dining Room:17x4
- Family Room:17x21
- Kitchen:15x10
Architecture
- Bedrooms:4
- Bathrooms:3
- Year Built:1992
- Stories:2
- Style:Two Story
- Roof:Composition
- Foundation:Slab
- Parking:Two Car Garage
Property Features
- Neighborhood Amenities:None
- Water/Sewer:City
Tax and Financial Info
- Proposed Terms:Conventional, FHA, VA, Cash
- Total Tax:10584
4 BD | 3 BA | 3,478 SqFt
© 2025 Lone Star Real Estate. All rights reserved. The data relating to real estate for sale on this web site comes in part from the Internet Data Exchange Program of Lone Star Real Estate. Information provided is for viewer's personal, non-commercial use and may not be used for any purpose other than to identify prospective properties the viewer may be interested in purchasing. Information provided is deemed reliable but not guaranteed. Listing Courtesy of Meshell Lewis with LPT Realty, LLC.

