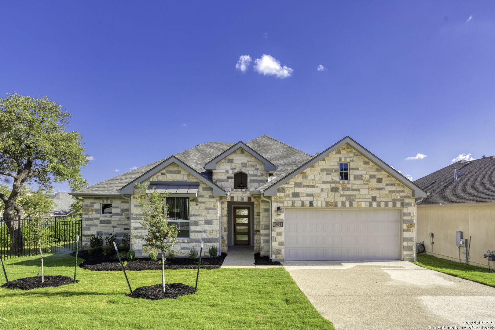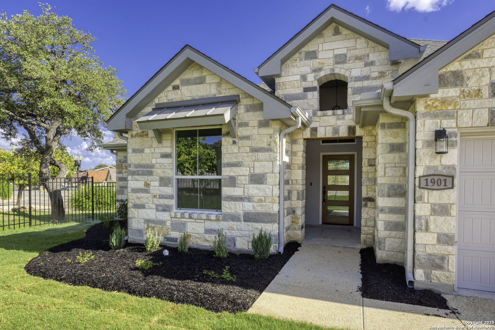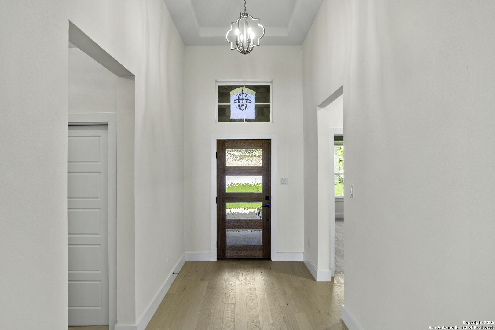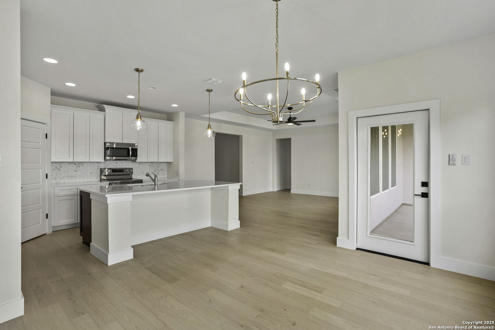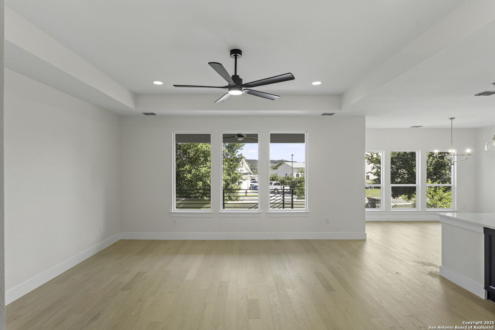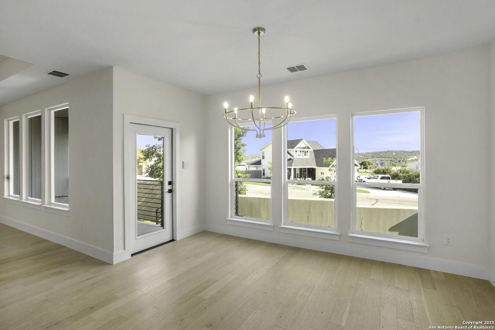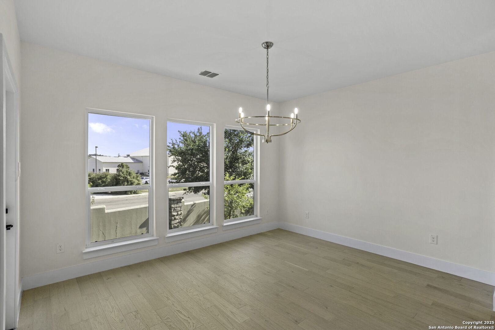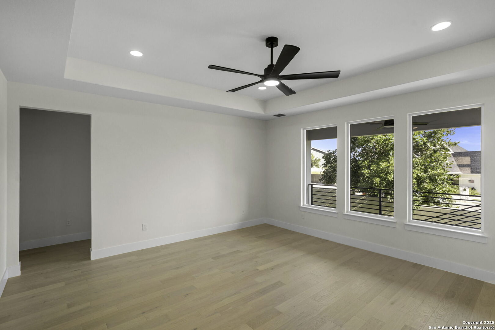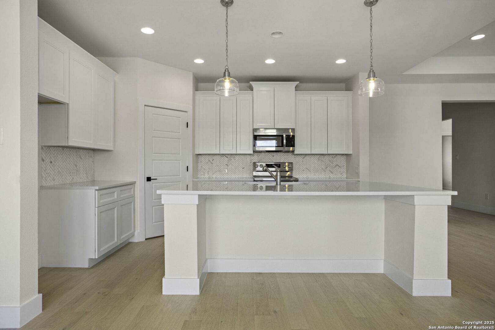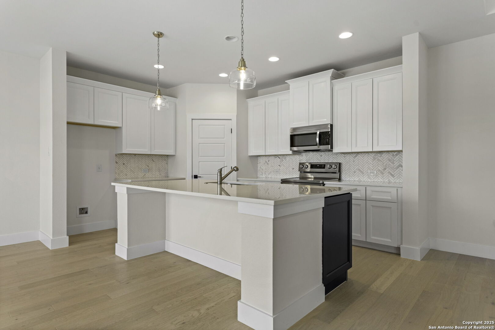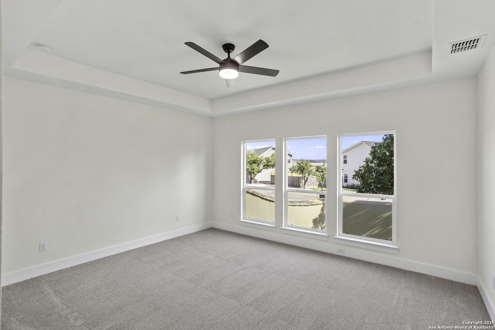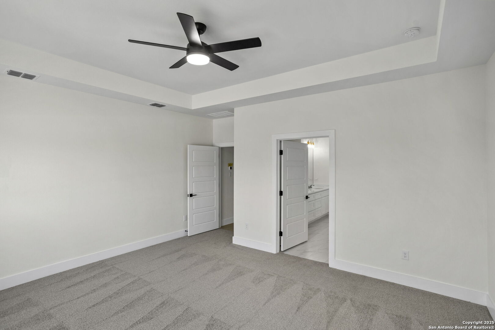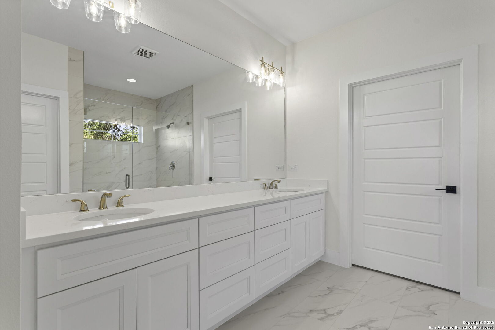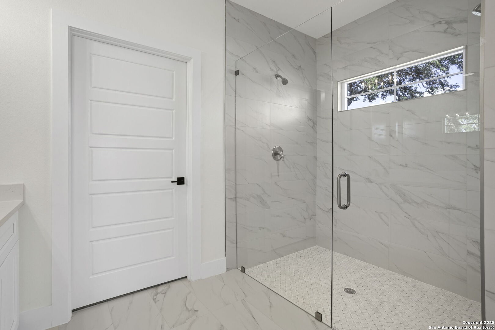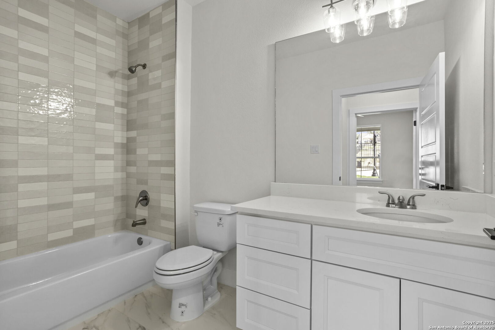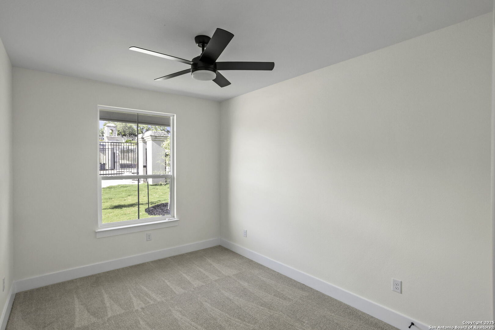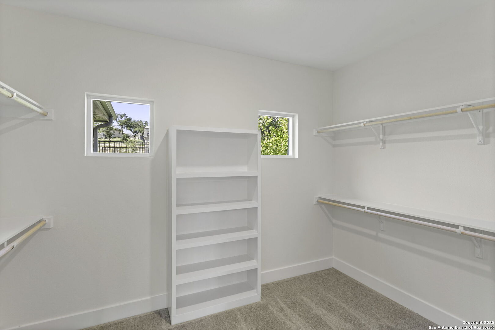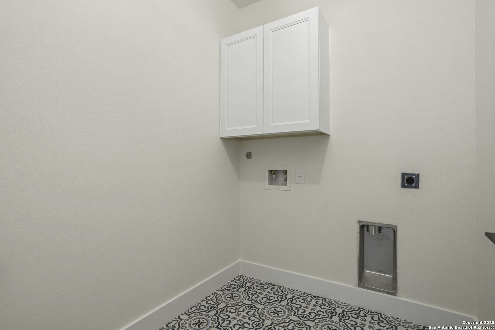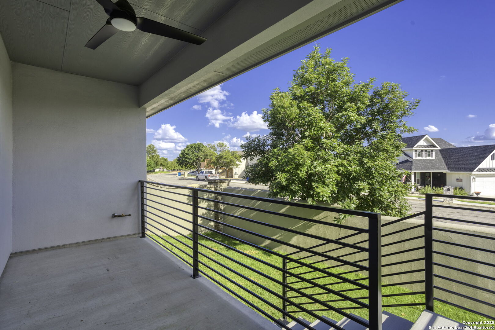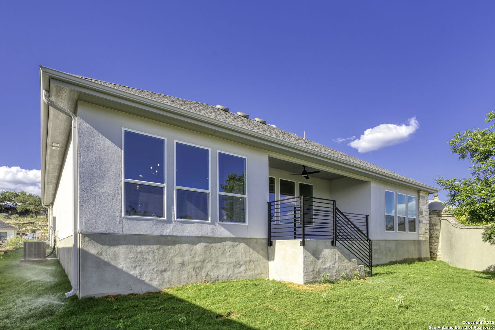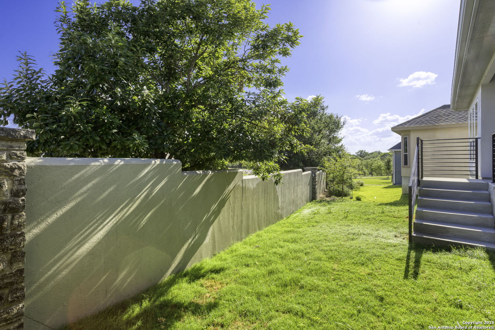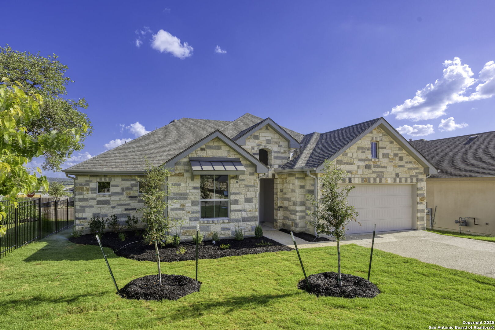Property Details
Chateau
Kerrville, TX 78028
$470,000
2 BD | 2 BA |
Property Description
Welcome to your serene oasis in the heart of The Meridian! Nestled in a quiet cul-de-sac, this beautiful 2-bedroom, 2-bathroom garden home offers the perfect blend of comfort and convenience for 55 and older. As you step inside, you'll be greeted by an inviting open floor plan that maximizes space and natural light. The spacious living area is perfect for entertaining or relaxing, while the well-appointed kitchen features modern appliances and ample counter space for all your culinary adventures. Retreat to the tranquil master suite, complete with an en-suite bathroom for your privacy and comfort. The second bedroom provides versatility for guests, a home office, or a hobby space. Outside, enjoy the peaceful surroundings in your private yard, perfect for morning coffee or evening relaxation. The meticulously maintained grounds of The Meridian offer beautiful landscaping and a welcoming atmosphere. Residents of this gated community enjoy access to a variety of amenities including walking paths, a clubhouse, and planned social activities, fostering a vibrant sense of community.
-
Type: Garden/Patio Home/Detchd
-
Year Built: 2025
-
Cooling: One Central
-
Heating: Central
-
Lot Size: 0.14 Acres
Property Details
- Status:Available
- Type:Garden/Patio Home/Detchd
- MLS #:1878186
- Year Built:2025
- Sq. Feet:1,648
Community Information
- Address:1901 Chateau Kerrville, TX 78028
- County:Kerr
- City:Kerrville
- Subdivision:MERIDIAN
- Zip Code:78028
School Information
- School System:Kerrville.
- High School:Tivy
- Middle School:Hal Peterson
- Elementary School:Tally
Features / Amenities
- Total Sq. Ft.:1,648
- Interior Features:One Living Area, Liv/Din Combo, Separate Dining Room, Eat-In Kitchen, Two Eating Areas, Island Kitchen, Breakfast Bar, Walk-In Pantry
- Fireplace(s): Not Applicable
- Floor:Carpeting, Ceramic Tile, Wood
- Inclusions:Ceiling Fans, Chandelier, Cook Top, Self-Cleaning Oven, Microwave Oven, Dishwasher
- Master Bath Features:Shower Only, Double Vanity
- Exterior Features:Patio Slab, Covered Patio, Wrought Iron Fence, Has Gutters
- Cooling:One Central
- Heating Fuel:Electric
- Heating:Central
- Master:14x16
- Bedroom 2:10x13
- Kitchen:12x14
- Office/Study:12x14
Architecture
- Bedrooms:2
- Bathrooms:2
- Year Built:2025
- Stories:1
- Style:One Story, Contemporary
- Roof:Composition
- Foundation:Slab
- Parking:Two Car Garage
Property Features
- Neighborhood Amenities:Clubhouse
- Water/Sewer:City
Tax and Financial Info
- Proposed Terms:Conventional, FHA, VA
- Total Tax:5923
2 BD | 2 BA | 1,648 SqFt
© 2025 Lone Star Real Estate. All rights reserved. The data relating to real estate for sale on this web site comes in part from the Internet Data Exchange Program of Lone Star Real Estate. Information provided is for viewer's personal, non-commercial use and may not be used for any purpose other than to identify prospective properties the viewer may be interested in purchasing. Information provided is deemed reliable but not guaranteed. Listing Courtesy of Dana Phillips with Phillips & Associates Realty.

