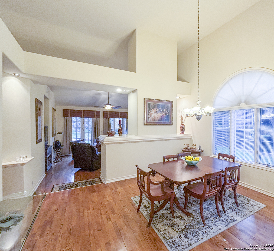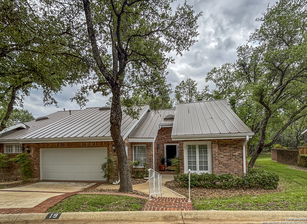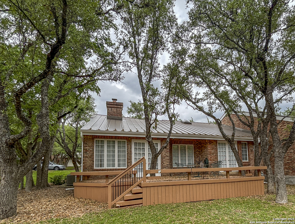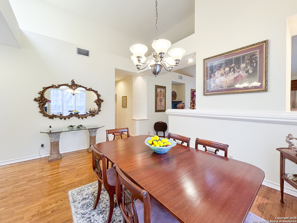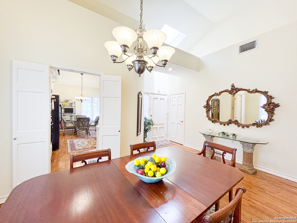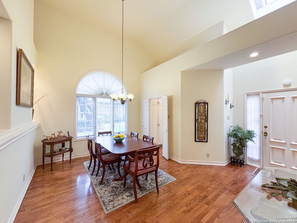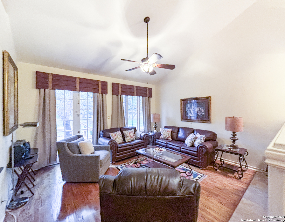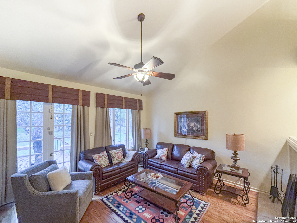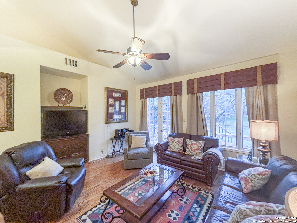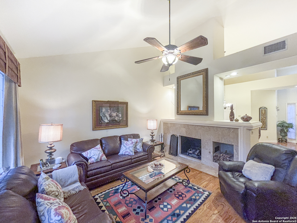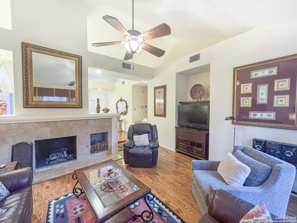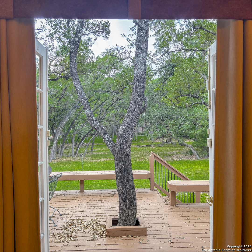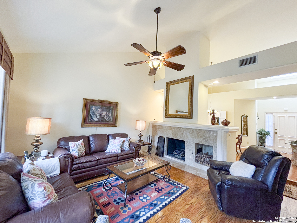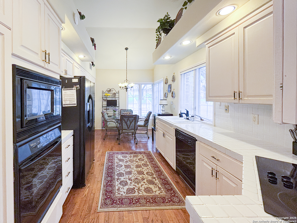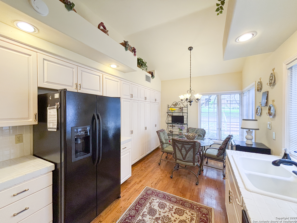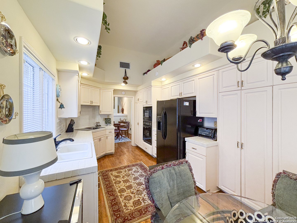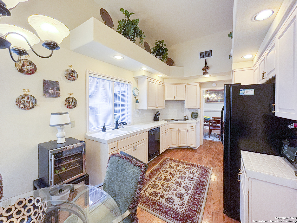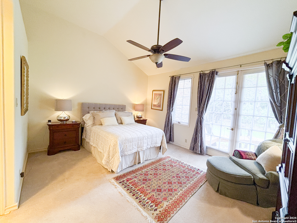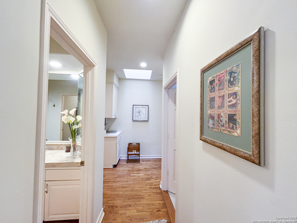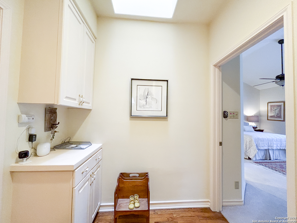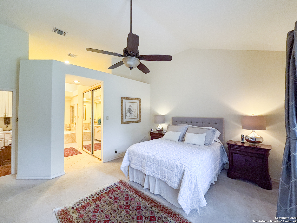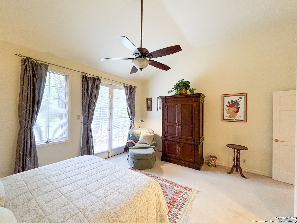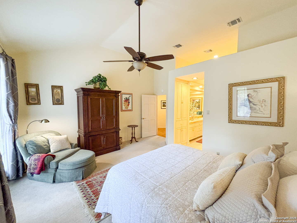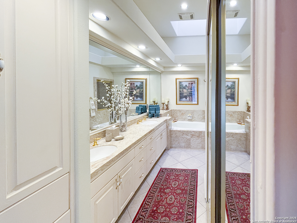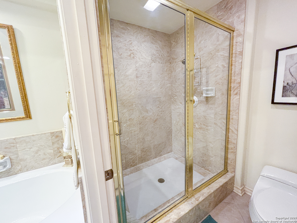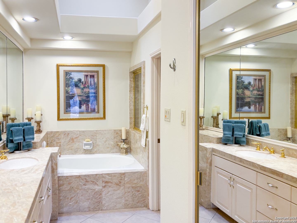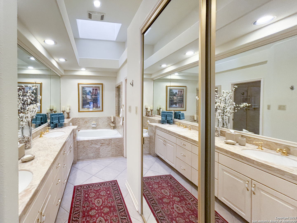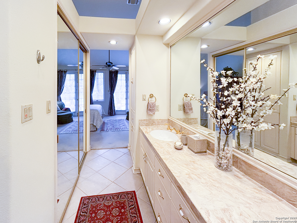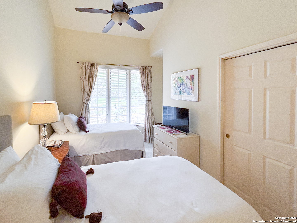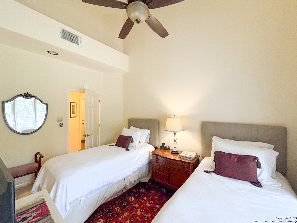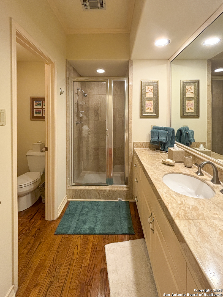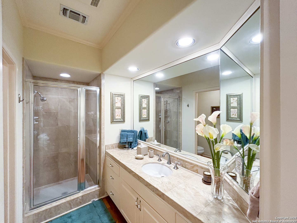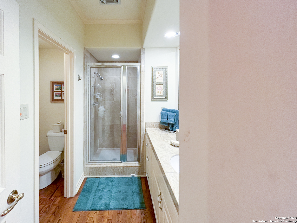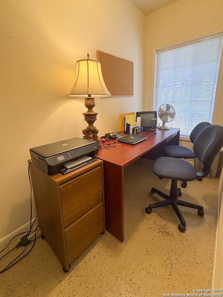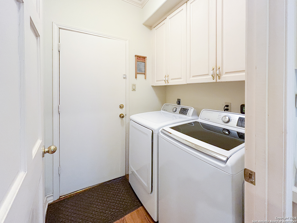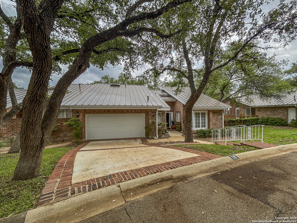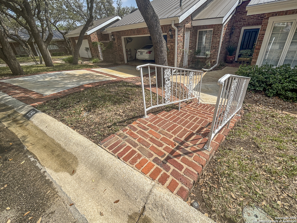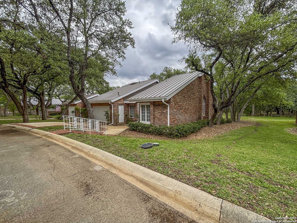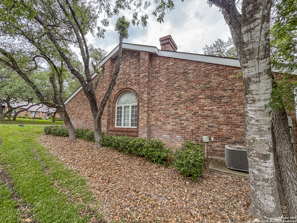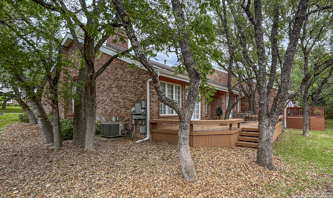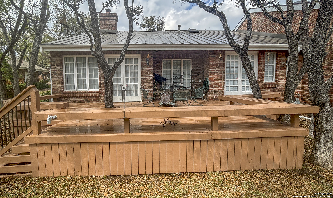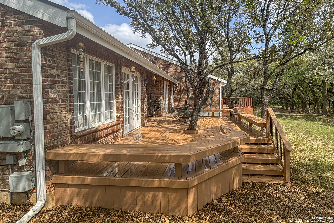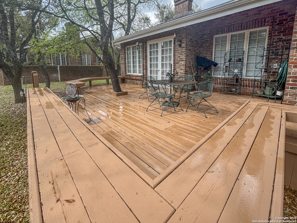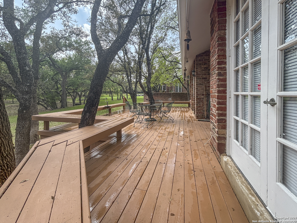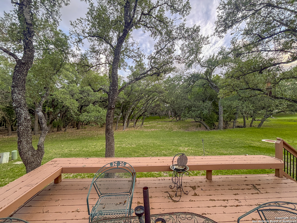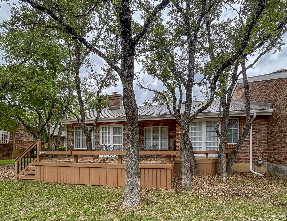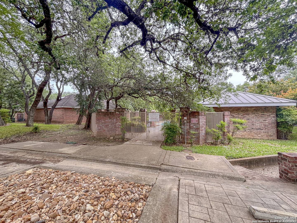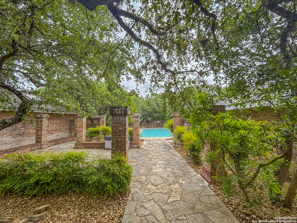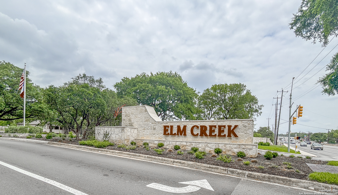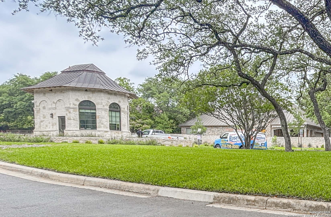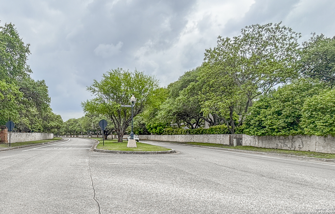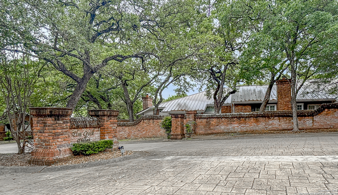Property Details
Villa Jardin
San Antonio, TX 78230
$450,000
2 BD | 2 BA |
Property Description
Welcome to the Villas at Elm Creek - a rare opportunity to own a townhome in one of San Antonio's few guard-gated communities. This charming 2 bedr/2 baths townhome includes an office space, a 2 car garage and soaring ceilings that create an open, airy feel. Ideally located in North Central San Antonio, this home offers exceptional convenience: just 15 minutes from the airport, and centrally positioned between two of the city's premier shopping destinations - North Star Mall and La Cantera. You're also only 20 minutes from the vibrant Downtown area. Everyday essentials are just around the corner, including the highly regarded H-E-B Alon Market, top-rated hospitals, and a variety of excellent restaurants. Nature lovers will enjoy being close to the expansive and scenic Hardberger Park. Large windows throughout flood the home with natural light and offer beautiful greenbelt views. The living room opens to a spacious deck - perfect for entertaining or relaxing with a glass of wine. The generously sized primary suite features direct access to the deck, a spa-like bathroom with double vanities, a soaking tub, a separate shower, and a large walk-in closet. The kitchen includes abundant cabinet space and a cheerful breakfast nook surrounded by windows to let in the morning light. Residents of the Villas enjoy access to a private community pool, and front yard maintenance is included with the HOA - offering you low-maintenance living in a highly desirable setting.
-
Type: Garden/Patio Home/Detchd
-
Year Built: 1986
-
Cooling: One Central
-
Heating: Central
-
Lot Size: 0.14 Acres
Property Details
- Status:Available
- Type:Garden/Patio Home/Detchd
- MLS #:1862325
- Year Built:1986
- Sq. Feet:1,591
Community Information
- Address:19 Villa Jardin San Antonio, TX 78230
- County:Bexar
- City:San Antonio
- Subdivision:ELM CREEK TH
- Zip Code:78230
School Information
- School System:Northside
- High School:Clark
- Middle School:Hobby William P.
- Elementary School:Housman
Features / Amenities
- Total Sq. Ft.:1,591
- Interior Features:One Living Area, Separate Dining Room, Eat-In Kitchen, Two Eating Areas, Study/Library, Utility Room Inside, 1st Floor Lvl/No Steps, High Ceilings, Skylights, Cable TV Available, High Speed Internet, All Bedrooms Downstairs, Laundry Main Level, Telephone, Walk in Closets, Attic - Partially Finished
- Fireplace(s): One, Living Room, Gas Logs Included
- Floor:Carpeting, Wood
- Inclusions:Ceiling Fans, Chandelier, Washer, Dryer, Cook Top, Built-In Oven, Self-Cleaning Oven, Microwave Oven, Refrigerator, Disposal, Dishwasher, Trash Compactor, Ice Maker Connection, Smoke Alarm, Electric Water Heater, Garage Door Opener, City Garbage service
- Master Bath Features:Tub/Shower Separate, Double Vanity, Garden Tub
- Exterior Features:Deck/Balcony, Sprinkler System, Double Pane Windows, Solar Screens, Has Gutters, Mature Trees
- Cooling:One Central
- Heating Fuel:Natural Gas
- Heating:Central
- Master:12x16
- Bedroom 2:9x13
- Dining Room:15x11
- Kitchen:19x10
Architecture
- Bedrooms:2
- Bathrooms:2
- Year Built:1986
- Stories:1
- Style:One Story, Traditional
- Roof:Metal
- Foundation:Slab
- Parking:Two Car Garage
Property Features
- Neighborhood Amenities:Controlled Access, Pool, Park/Playground
- Water/Sewer:Water System, Sewer System
Tax and Financial Info
- Proposed Terms:Conventional, VA, Cash
- Total Tax:8288.88
2 BD | 2 BA | 1,591 SqFt
© 2025 Lone Star Real Estate. All rights reserved. The data relating to real estate for sale on this web site comes in part from the Internet Data Exchange Program of Lone Star Real Estate. Information provided is for viewer's personal, non-commercial use and may not be used for any purpose other than to identify prospective properties the viewer may be interested in purchasing. Information provided is deemed reliable but not guaranteed. Listing Courtesy of Graciela Hernandez with Uownit Realty, LLC.

