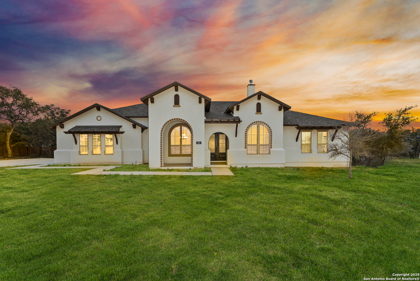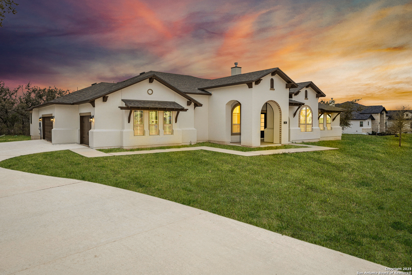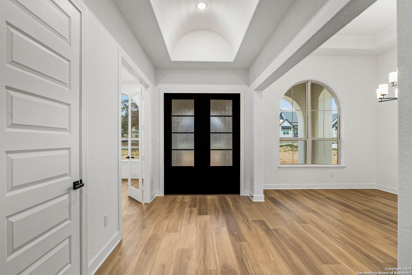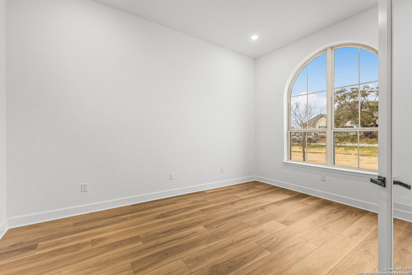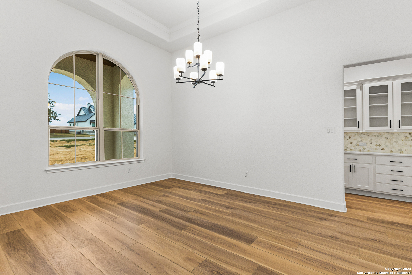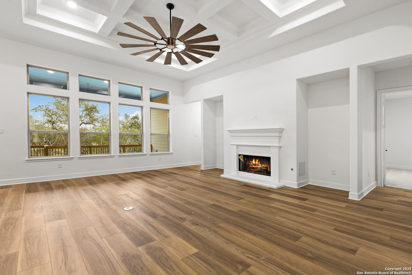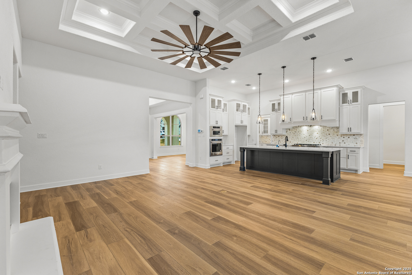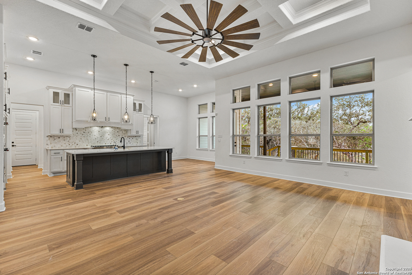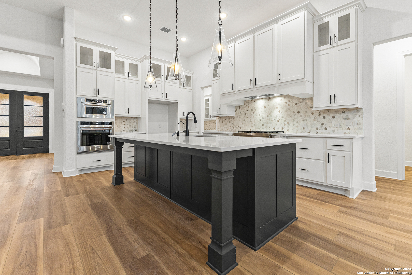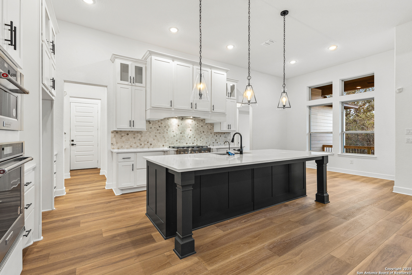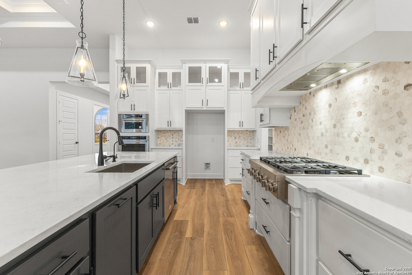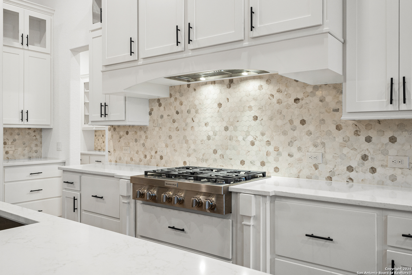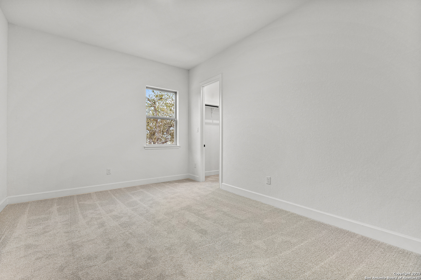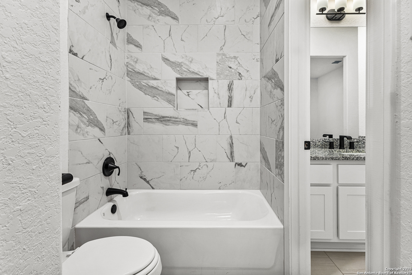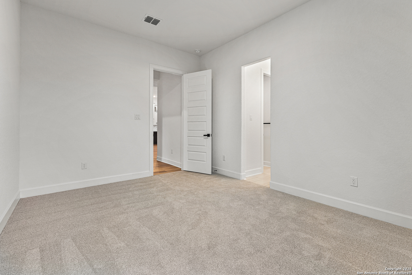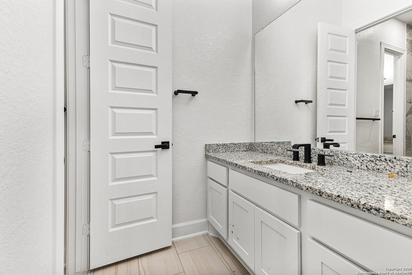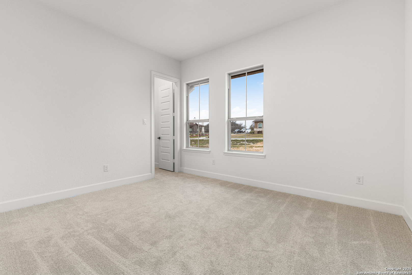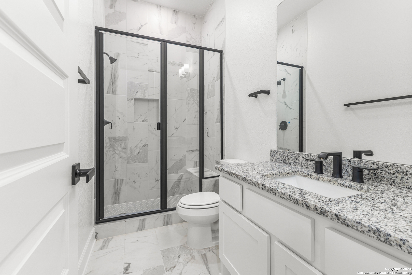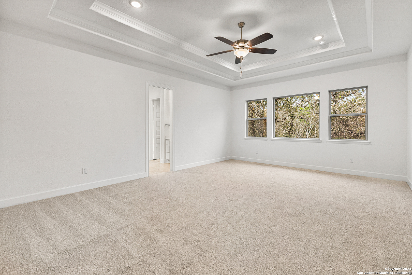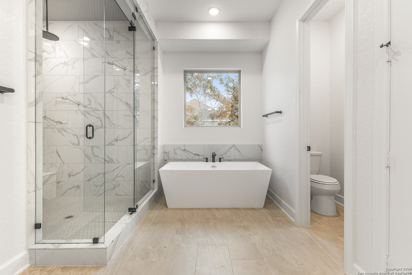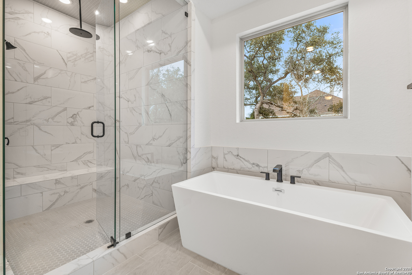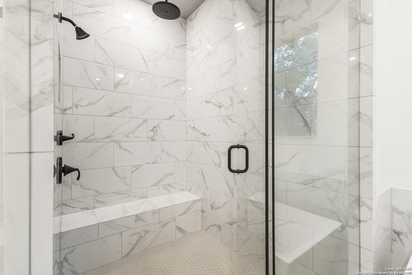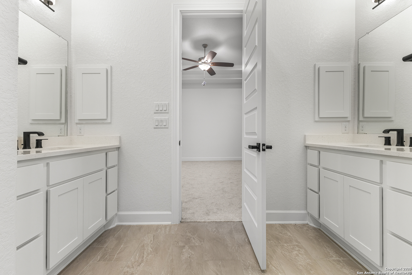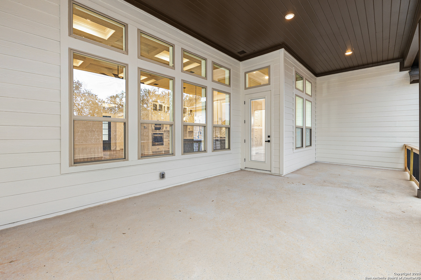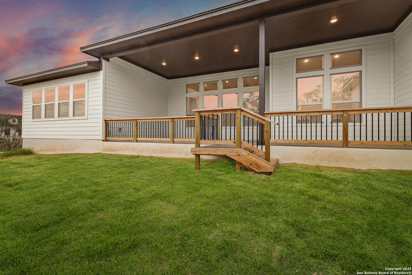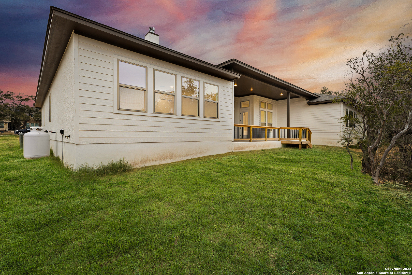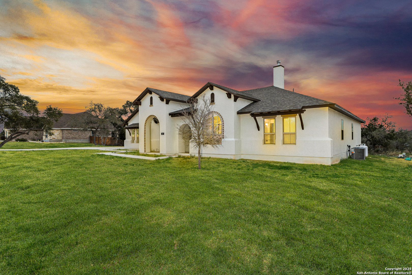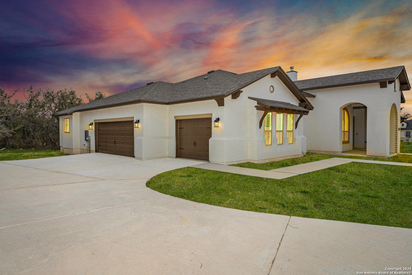Property Details
James
Castroville, TX 78009
$890,153
4 BD | 4 BA |
Property Description
***Interest Rate Buydown Available!*** Discover country luxury in this stunning single-story Mediterranean home in Potranco Acres. Spanning 3,494 sq. ft. on a 1.01-acre lot, this elegant retreat offers 4 bedrooms, 3.5 baths, a study, and a game room. The 4th bedroom serves as a private en-suite with a full bath. Step inside through grand double 8' doors into a foyer with a striking barrel ceiling. The family room impresses with a 13.5' waffle ceiling, crown molding, and a 42" fireplace with a Firenza II mantel and gas log starter. Expansive windows frame the generous covered patio-perfect for entertaining. Luxury vinyl plank and tile flooring flow throughout the home. The chef's kitchen features double-stack white cabinets, quartz countertops, pendant lighting, high-end KitchenAid appliances, and a 6-burner gas cooktop. Thoughtful touches like a pull-out trash bin and built-in spice racks enhance functionality. The primary suite offers a spa-like bath with an oversized frameless glass shower, a freestanding 6' rectangular tub, and upgraded quartz counters. A spacious mudroom, oversized laundry room, and a 3-car side entry garage with openers add convenience and style. Experience refined living in this breathtaking home-schedule your tour today! *The yard is photoshopped to enhance photography.*
-
Type: Residential Property
-
Year Built: 2024
-
Cooling: One Central
-
Heating: Central,Heat Pump
-
Lot Size: 1.01 Acres
Property Details
- Status:Back on Market
- Type:Residential Property
- MLS #:1842789
- Year Built:2024
- Sq. Feet:3,494
Community Information
- Address:189 James Castroville, TX 78009
- County:Medina
- City:Castroville
- Subdivision:POTRANCO ACRES
- Zip Code:78009
School Information
- School System:Medina ISD
- High School:Medina Valley
- Middle School:Medina Valley
- Elementary School:Castroville Elementary
Features / Amenities
- Total Sq. Ft.:3,494
- Interior Features:Two Living Area, Separate Dining Room, Two Eating Areas, Island Kitchen, Walk-In Pantry, Study/Library, Game Room, Utility Room Inside, 1st Floor Lvl/No Steps, High Ceilings, Open Floor Plan, Cable TV Available, High Speed Internet, Laundry Room
- Fireplace(s): One, Family Room
- Floor:Carpeting, Ceramic Tile, Vinyl
- Inclusions:Ceiling Fans, Washer Connection, Dryer Connection, Built-In Oven, Self-Cleaning Oven, Microwave Oven, Gas Cooking, Disposal, Dishwasher, Ice Maker Connection, Vent Fan, Smoke Alarm, Electric Water Heater, Garage Door Opener, Plumb for Water Softener, Custom Cabinets
- Master Bath Features:Tub/Shower Separate, Separate Vanity, Garden Tub
- Exterior Features:Covered Patio, Sprinkler System, Mature Trees
- Cooling:One Central
- Heating Fuel:Electric
- Heating:Central, Heat Pump
- Master:16x21
- Bedroom 2:13x11
- Bedroom 3:15x11
- Bedroom 4:14x11
- Dining Room:16x11
- Family Room:21x17
- Kitchen:11x17
- Office/Study:12x16
Architecture
- Bedrooms:4
- Bathrooms:4
- Year Built:2024
- Stories:1
- Style:One Story, Spanish
- Roof:Heavy Composition
- Foundation:Slab
- Parking:Three Car Garage, Side Entry, Oversized
Property Features
- Neighborhood Amenities:Controlled Access
- Water/Sewer:Septic, Co-op Water
Tax and Financial Info
- Proposed Terms:Conventional, FHA, VA, TX Vet, Cash
4 BD | 4 BA | 3,494 SqFt
© 2025 Lone Star Real Estate. All rights reserved. The data relating to real estate for sale on this web site comes in part from the Internet Data Exchange Program of Lone Star Real Estate. Information provided is for viewer's personal, non-commercial use and may not be used for any purpose other than to identify prospective properties the viewer may be interested in purchasing. Information provided is deemed reliable but not guaranteed. Listing Courtesy of Miguel Herrera with The Agency San Antonio.

