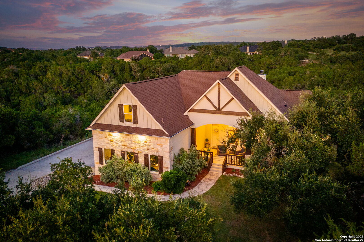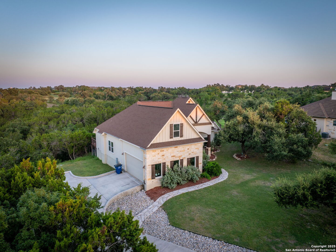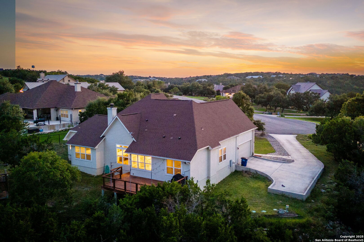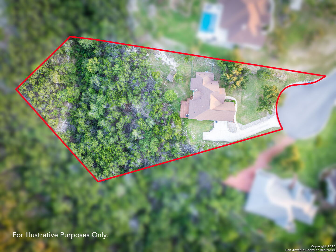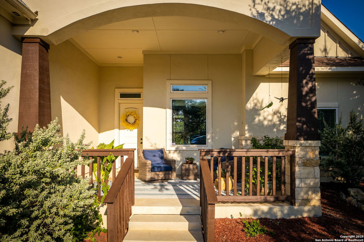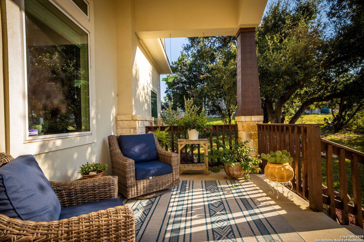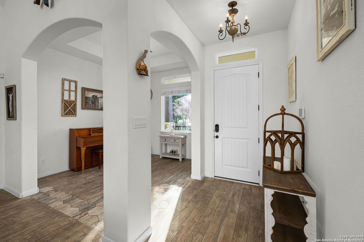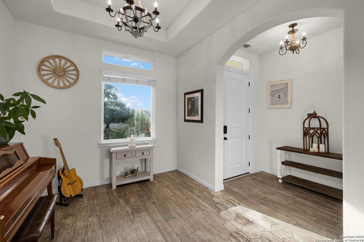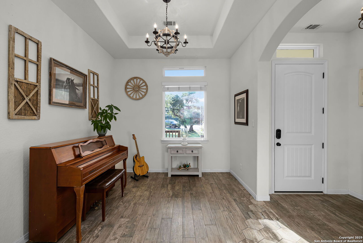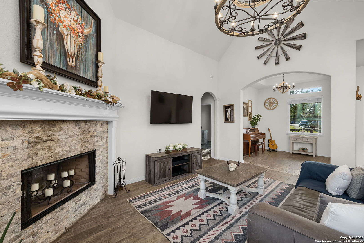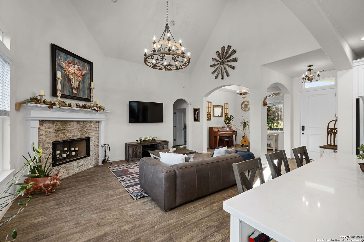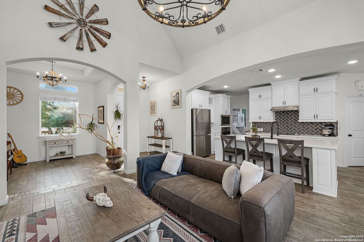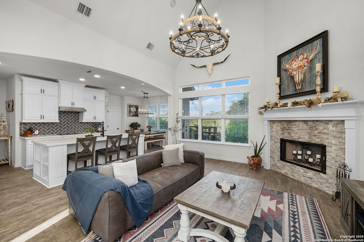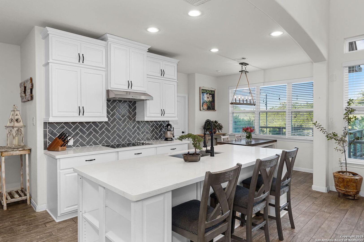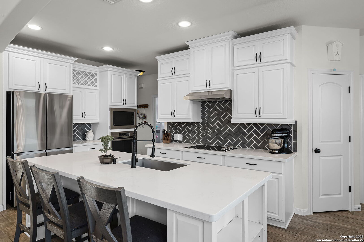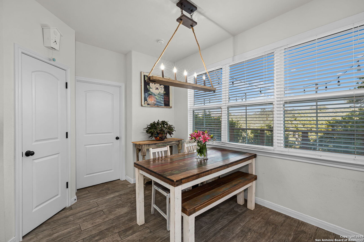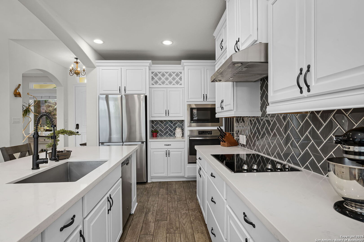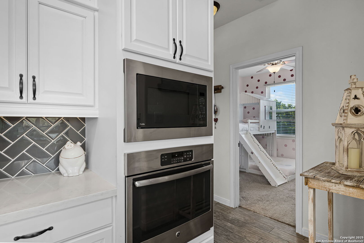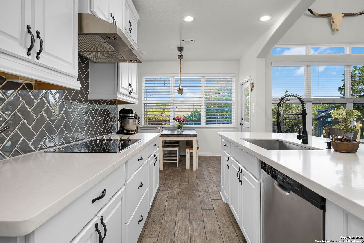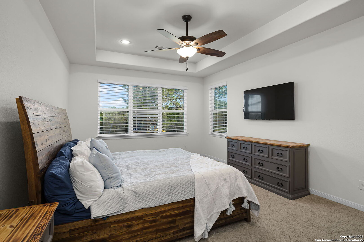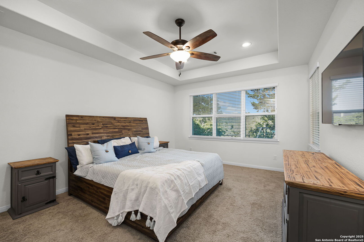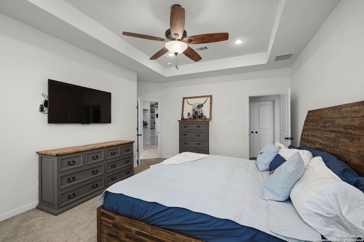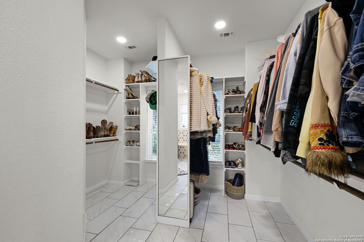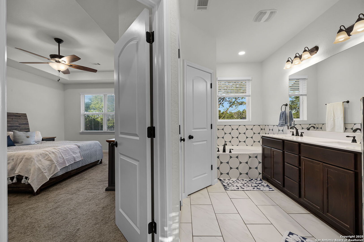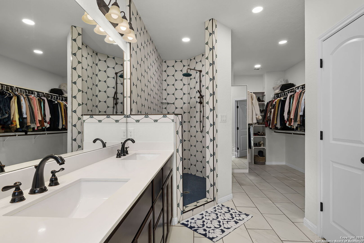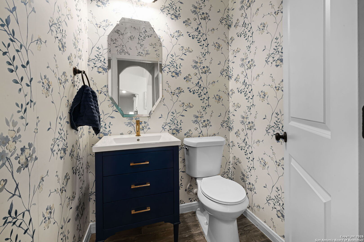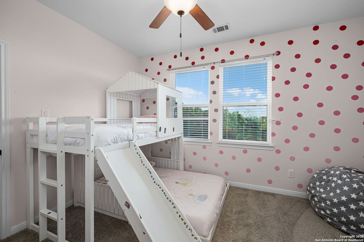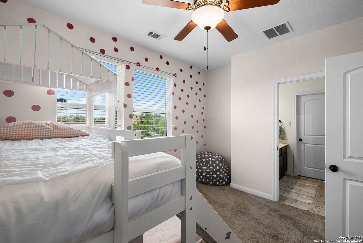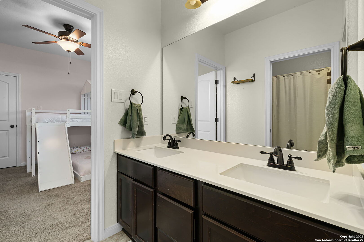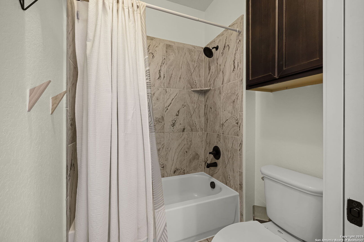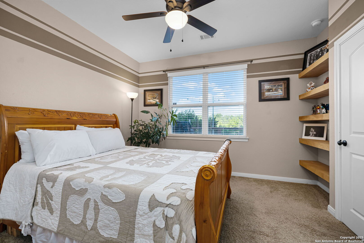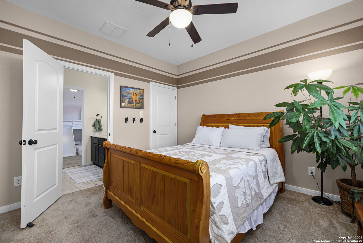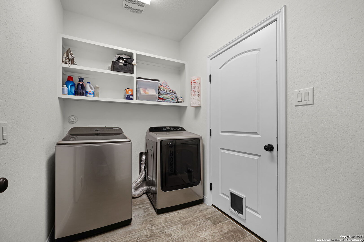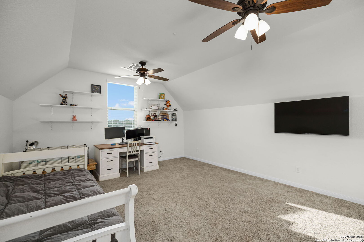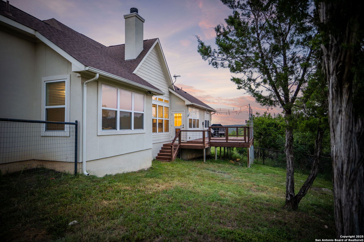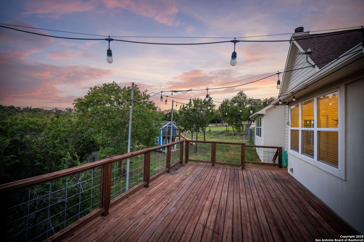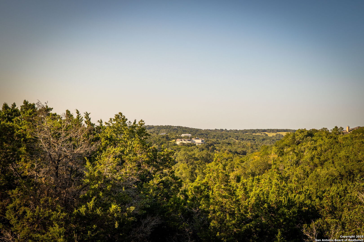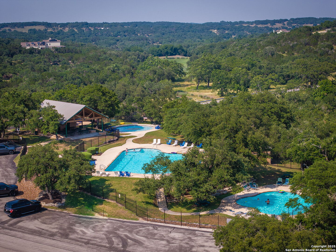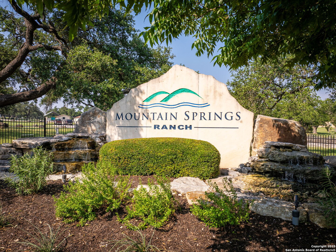Property Details
Rush
Canyon Lake, TX 78133
$629,000
3 BD | 3 BA |
Property Description
Discover your Hill Country retreat on a serene 1.3-acre cul-de-sac lot, offering breathtaking views and mature oak trees! The private backyard, which gently slopes down to a creek-bed, provides direct access to the neighborhood's lush nature preserve. Inside, enjoy premium upgrades such as vaulted ceilings with exposed beams, a cozy fireplace in the family room, and elegant tray ceilings in the dining room and master bath. The chef's kitchen features a large island with quartz countertops, and the custom master bathroom boasts an oversized walk-in shower. All bedrooms and the office are conveniently located on the main level, with a spacious game room upstairs. The generous walk-in attic offers ample storage space and potential for future expansion. Family-friendly community amenities include a resort-style pool, extensive trails, and an 85-acre nature preserve. Store your gear in the side-entry 2.5-car garage, complete with a built-in workbench. .
-
Type: Residential Property
-
Year Built: 2017
-
Cooling: One Central
-
Heating: Heat Pump
-
Lot Size: 1.33 Acres
Property Details
- Status:Available
- Type:Residential Property
- MLS #:1846379
- Year Built:2017
- Sq. Feet:2,329
Community Information
- Address:1882 Rush Canyon Lake, TX 78133
- County:Comal
- City:Canyon Lake
- Subdivision:MOUNTAIN SPRINGS RANCH 2
- Zip Code:78133
School Information
- School System:Comal
- High School:Smithson Valley
- Middle School:Smithson Valley
- Elementary School:Bill Brown
Features / Amenities
- Total Sq. Ft.:2,329
- Interior Features:Two Living Area
- Fireplace(s): One
- Floor:Carpeting, Ceramic Tile
- Inclusions:Ceiling Fans, Chandelier, Washer Connection, Dryer Connection, Cook Top, Built-In Oven, Microwave Oven
- Master Bath Features:Tub/Shower Separate, Double Vanity
- Exterior Features:Double Pane Windows
- Cooling:One Central
- Heating Fuel:Electric, Natural Gas
- Heating:Heat Pump
- Master:18x14
- Bedroom 2:12x12
- Bedroom 3:11x12
- Dining Room:11x11
- Kitchen:9x12
- Office/Study:11x11
Architecture
- Bedrooms:3
- Bathrooms:3
- Year Built:2017
- Stories:2
- Style:Two Story
- Roof:Composition
- Foundation:Slab
- Parking:Two Car Garage, Oversized
Property Features
- Neighborhood Amenities:Pool, Clubhouse, Park/Playground, Jogging Trails, Sports Court, BBQ/Grill
- Water/Sewer:Aerobic Septic, City
Tax and Financial Info
- Proposed Terms:Conventional, FHA, VA, Cash
- Total Tax:9675
3 BD | 3 BA | 2,329 SqFt
© 2025 Lone Star Real Estate. All rights reserved. The data relating to real estate for sale on this web site comes in part from the Internet Data Exchange Program of Lone Star Real Estate. Information provided is for viewer's personal, non-commercial use and may not be used for any purpose other than to identify prospective properties the viewer may be interested in purchasing. Information provided is deemed reliable but not guaranteed. Listing Courtesy of James Chappel with Keller Williams Heritage.

