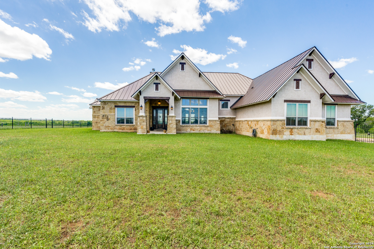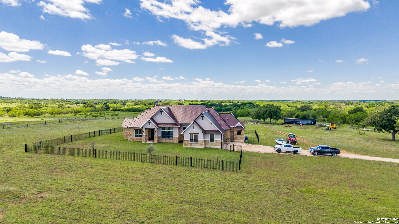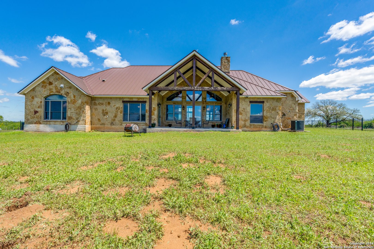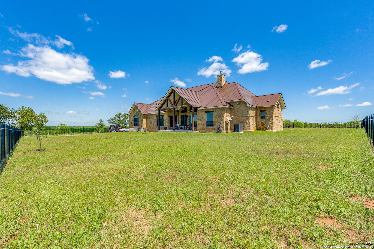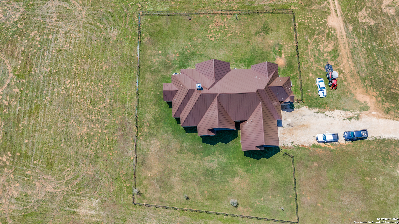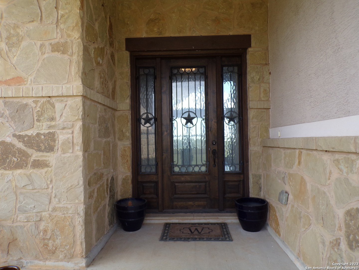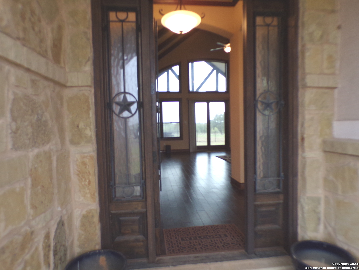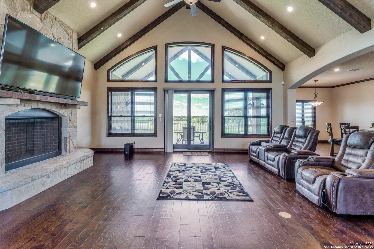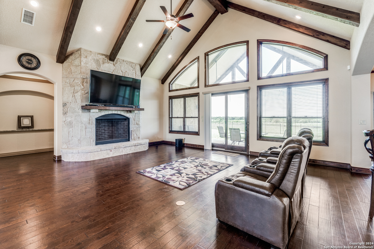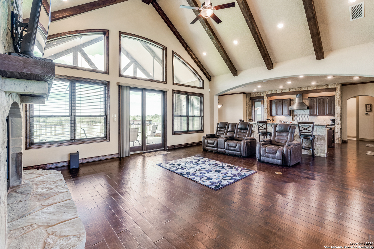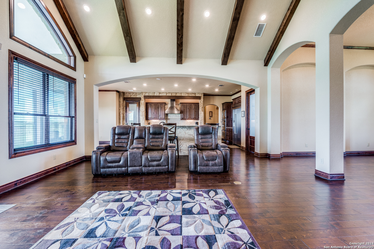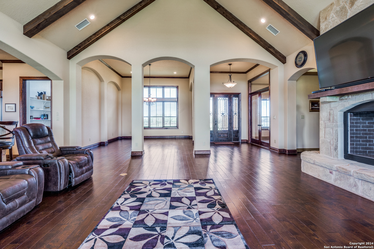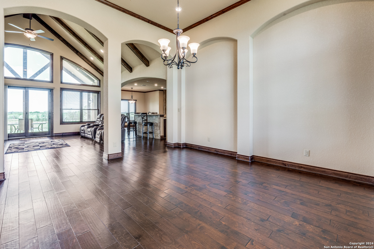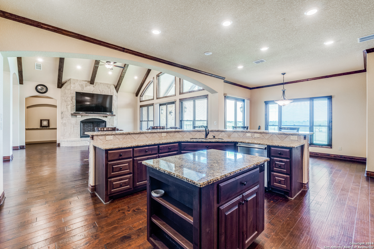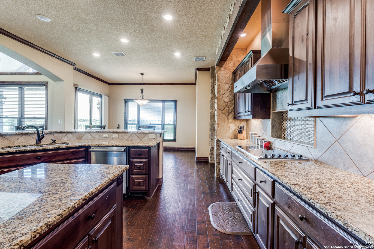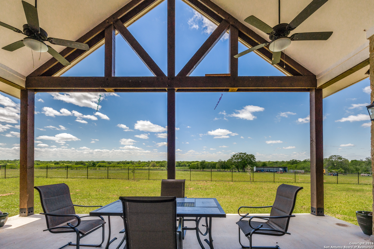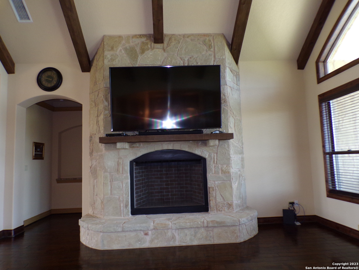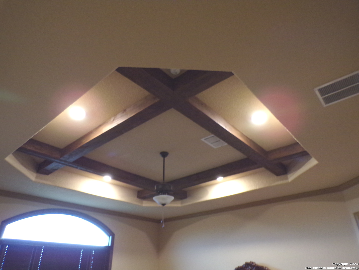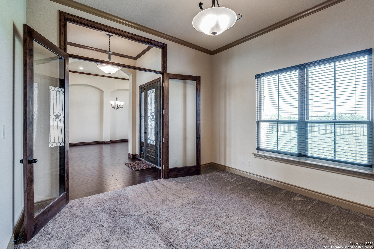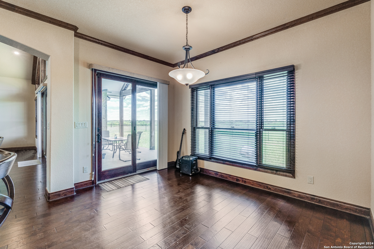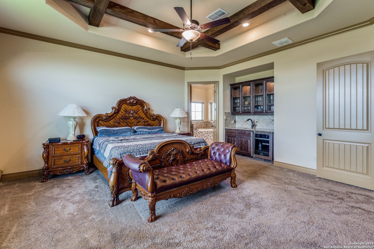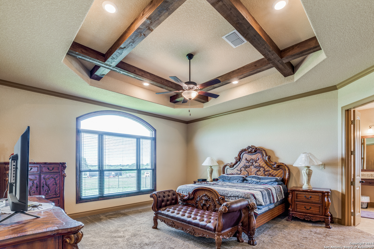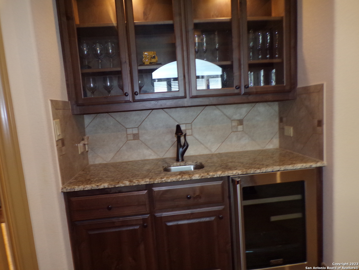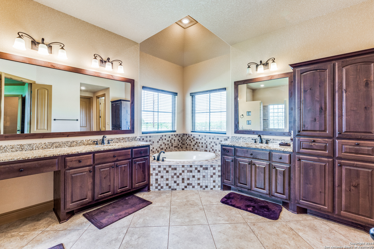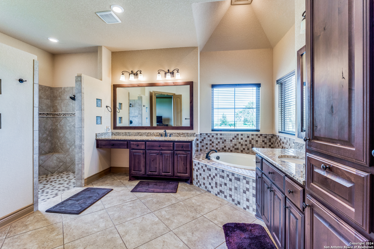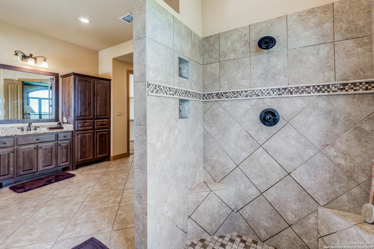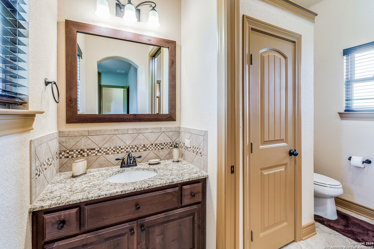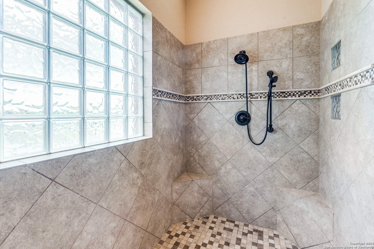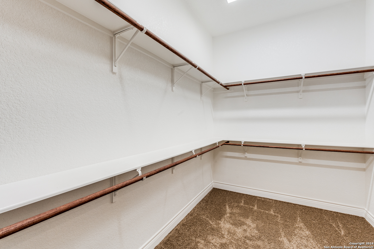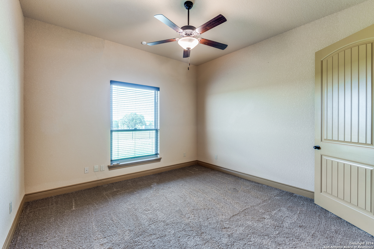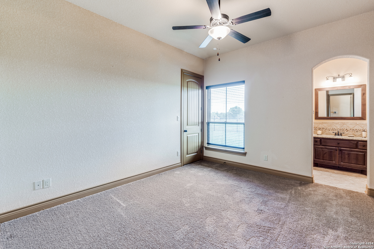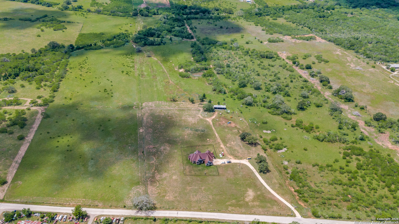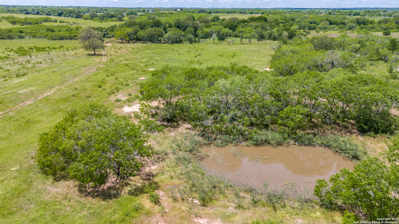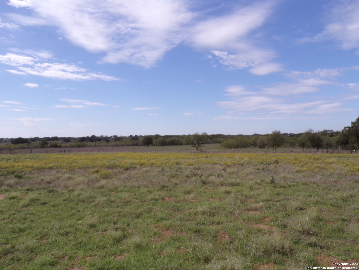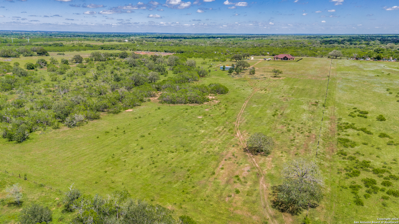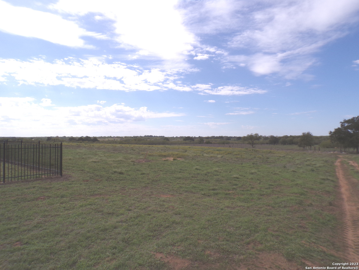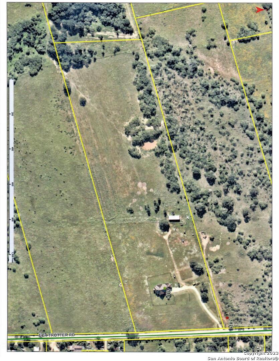Property Details
FOX TROTTER RD
Seguin, TX 78155
$1,299,500
4 BD | 3 BA |
Property Description
Beautiful Home nestled on 19.26 elevated acres that boast hillside country views from multiple sides of the home. As you enter through the 8 ft decorative door your eyes will bring to your attention the architectural details, arches and cathedral high ceilings. The beautiful stone rock fireplace, custom large windows to experience the country view from the main room and throughout the home, huge curved granite serving counter, Viking appliances, commercial style refrigerator and so much more. This 4 year old home still has much of the warranty left that will give you that new build sense of security. In the Master suite, features includes a mini bar with small refrigerator, high ceilings, huge true walk-in shower with shower nozzle on both sides, Garden tub, his and hers vanities, 2 large walk-in closets, ample storage and counter area. Between two of the bedrooms you will find a Jack and Jill style bathroom with separate granite top vanities on each side with luxury features to accommodate other family members or guests. This home came with all the upgrades you could ask for, two huge pantries, all custom cabinetry, attic area that could be converted into additional living space (one of the large pantries would house the stairwell), sprayed in insulation and much more. I could go on, but you just need to come see this beautiful property located only 10 mins from town, easy commute to New Braunfels, Cibolo/Schertz area, San Marcos, San Antonio and quick commute to Austin via I-30.
-
Type: Residential Property
-
Year Built: 2019
-
Cooling: Two Central
-
Heating: Central
-
Lot Size: 19.27 Acres
Property Details
- Status:Back on Market
- Type:Residential Property
- MLS #:1726433
- Year Built:2019
- Sq. Feet:3,660
Community Information
- Address:1881 FOX TROTTER RD Seguin, TX 78155
- County:Guadalupe
- City:Seguin
- Subdivision:N/A
- Zip Code:78155
School Information
- School System:Seguin
- High School:Call District
- Middle School:Call District
- Elementary School:Call District
Features / Amenities
- Total Sq. Ft.:3,660
- Interior Features:One Living Area, Separate Dining Room, Eat-In Kitchen, Island Kitchen, Breakfast Bar, Open Floor Plan, High Speed Internet, All Bedrooms Downstairs, Laundry Main Level, Laundry Room
- Fireplace(s): One, Living Room
- Floor:Ceramic Tile
- Inclusions:Ceiling Fans, Chandelier, Washer Connection, Dryer Connection, Cook Top, Built-In Oven, Microwave Oven, Refrigerator, Disposal, Pre-Wired for Security, Electric Water Heater, Solid Counter Tops, Double Ovens, Custom Cabinets
- Master Bath Features:Tub/Shower Separate, Separate Vanity, Garden Tub
- Cooling:Two Central
- Heating Fuel:Electric, Other
- Heating:Central
- Master:18x18
- Bedroom 2:14x13
- Bedroom 3:13x12
- Bedroom 4:12x12
- Dining Room:17x15
- Kitchen:15x15
Architecture
- Bedrooms:4
- Bathrooms:3
- Year Built:2019
- Stories:1
- Style:One Story, Contemporary, Craftsman, Other
- Roof:Metal
- Foundation:Slab
- Parking:Two Car Garage, Golf Cart, Side Entry, Oversized
Property Features
- Neighborhood Amenities:None
- Water/Sewer:Septic
Tax and Financial Info
- Proposed Terms:Conventional, Cash, USDA, Other
- Total Tax:15662.44
4 BD | 3 BA | 3,660 SqFt
© 2024 Lone Star Real Estate. All rights reserved. The data relating to real estate for sale on this web site comes in part from the Internet Data Exchange Program of Lone Star Real Estate. Information provided is for viewer's personal, non-commercial use and may not be used for any purpose other than to identify prospective properties the viewer may be interested in purchasing. Information provided is deemed reliable but not guaranteed. Listing Courtesy of Timothy Brock with Vortex Realty.

