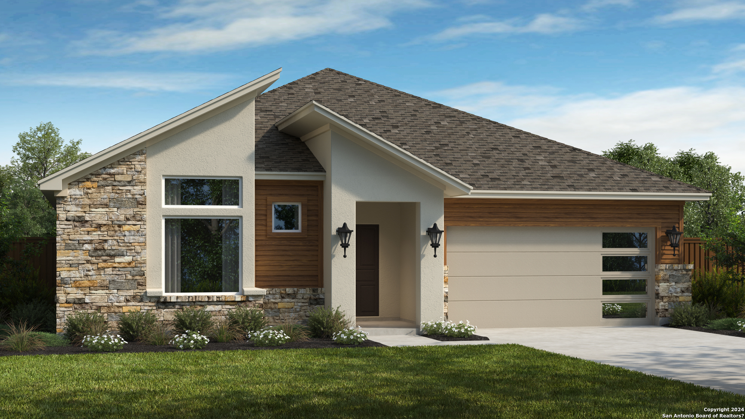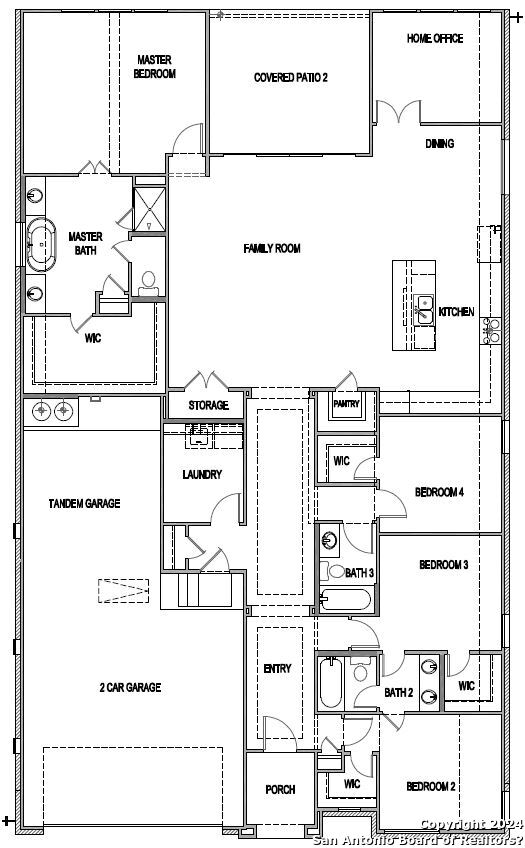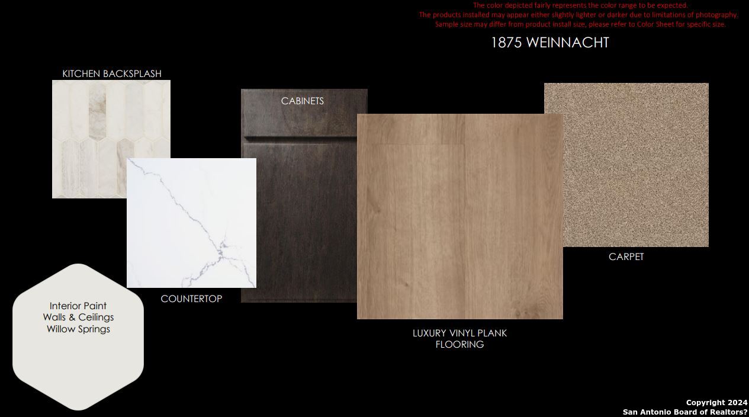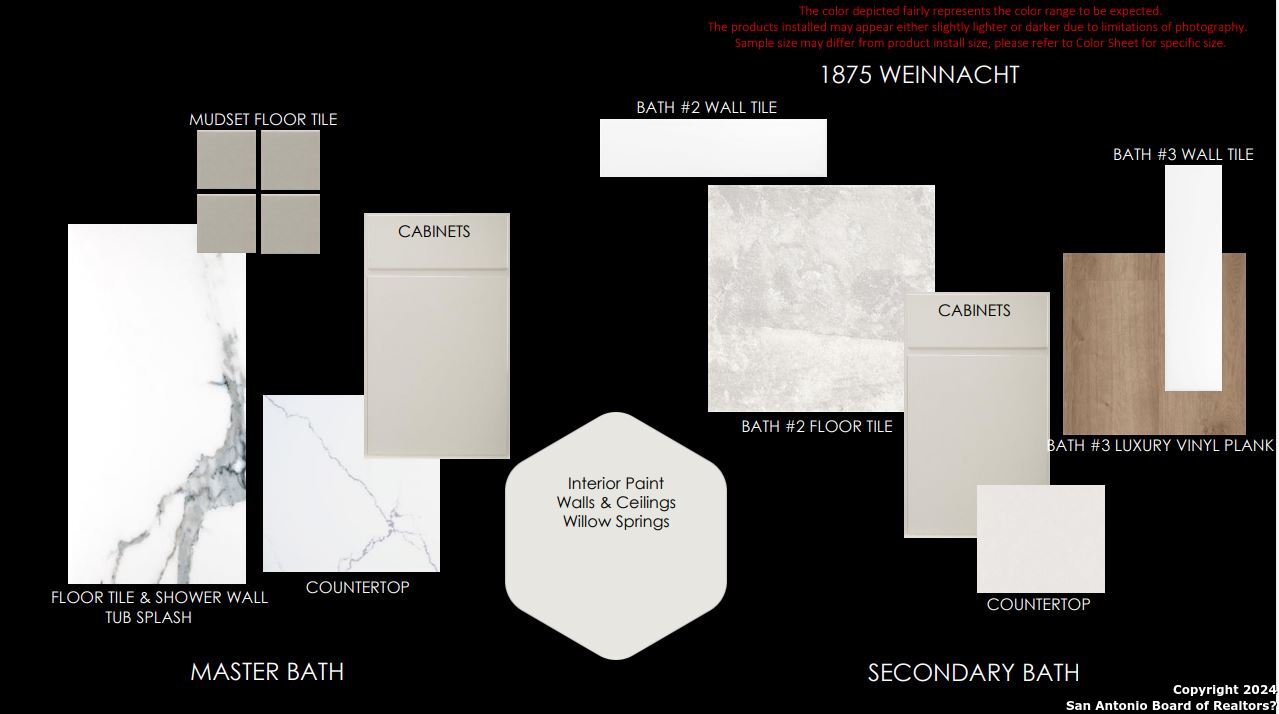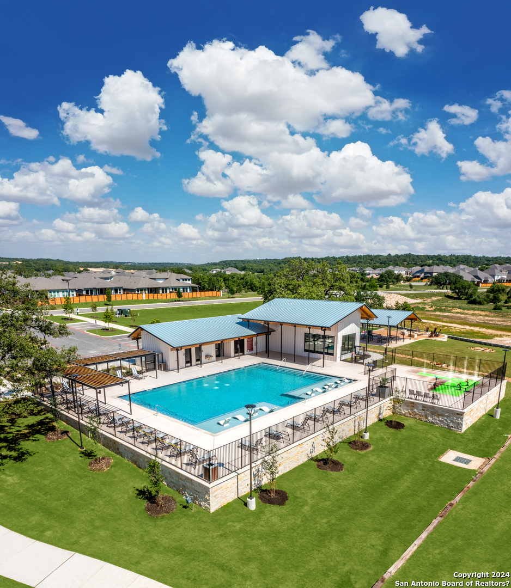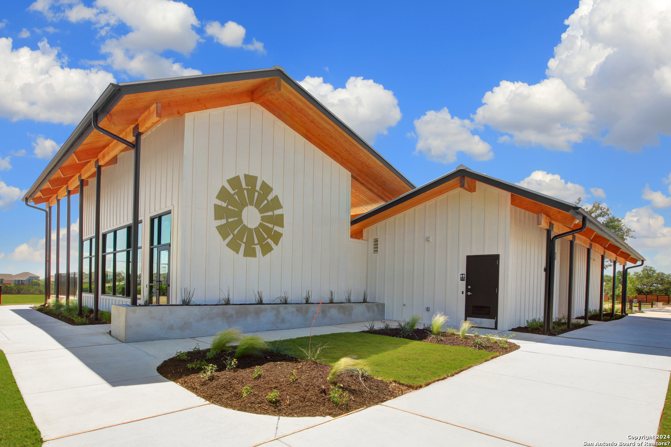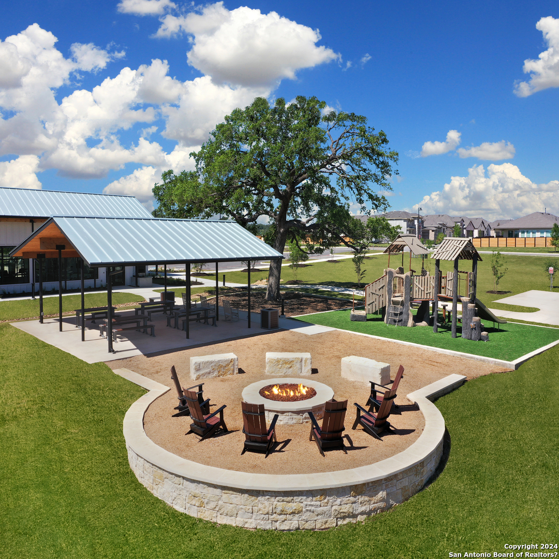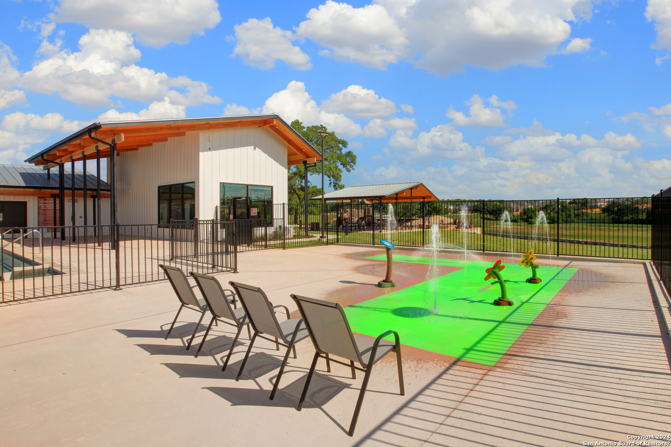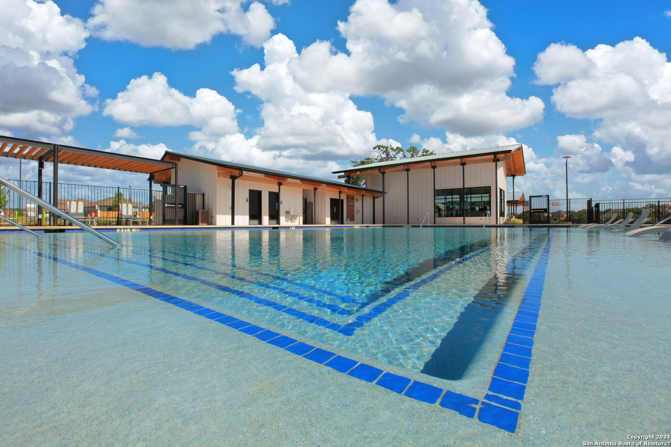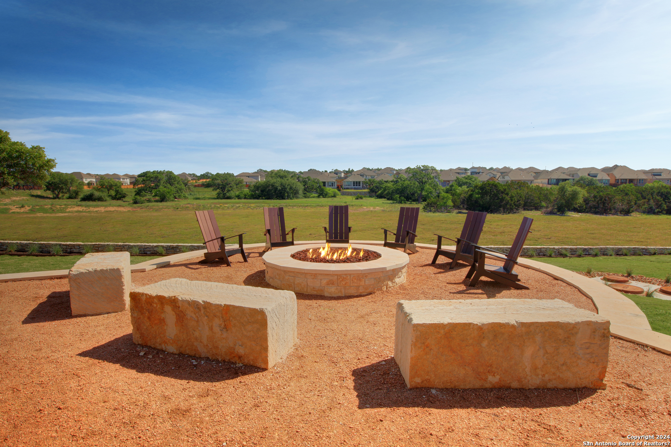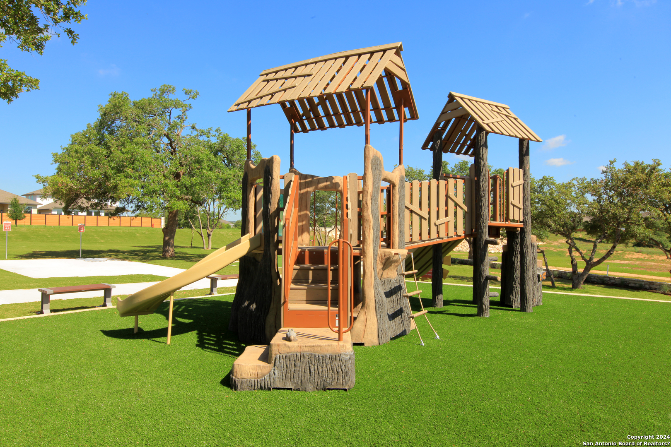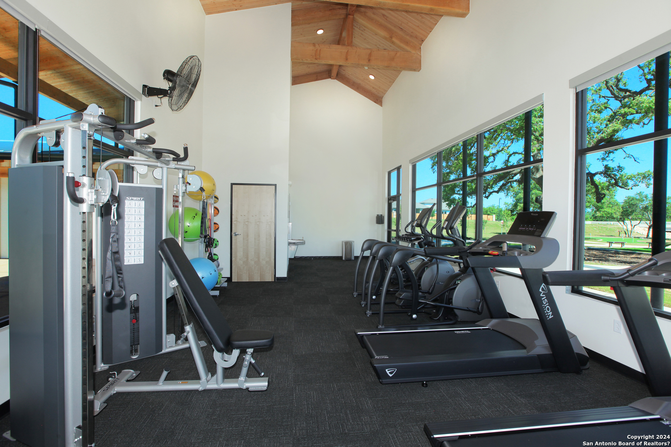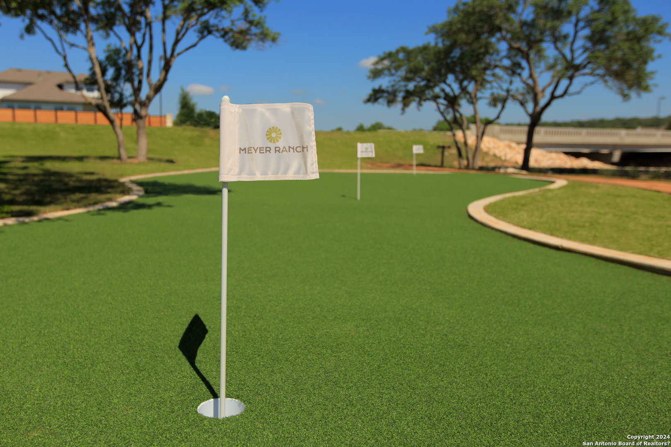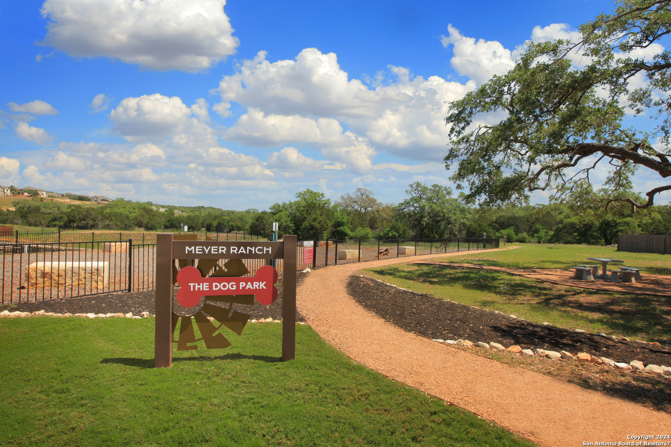Property Details
Weinnacht
New Braunfels, TX 78132
$559,990
4 BD | 3 BA |
Property Description
** SUMMER MOVE-IN ** Introducing a stunning home located in the master-planned community of Meyer Ranch in New Braunfels, Texas. This modern single-story residence offers a spacious layout with 4 bedrooms and 3 bathrooms, providing ample room for comfortable living. The exterior elevation of the home showcases a sleek and contemporary design, creating a striking first impression. The property also boasts a convenient 3-car garage, ensuring plenty of space for parking and storage. Step inside, and you'll be greeted by the elegant and luxurious features that make this home truly exceptional. The kitchen features beautiful white quartz countertops, adding a touch of sophistication to the heart of the home. The sleek and durable vinyl flooring throughout creates a seamless flow and is both stylish and easy to maintain. With its well-designed floor plan, this home offers a perfect blend of functionality and style. The spacious bedrooms provide a peaceful retreat, while the bathrooms offer modern fixtures and finishes for a spa-like experience. Located in the desirable Meyer Ranch community, residents can enjoy a variety of amenities and the beauty of the Texas Hill Country. From scenic walking trails to community parks and green spaces, there is something for everyone to enjoy. Don't miss the opportunity to own this exquisite home in New Braunfels, Texas. Experience the perfect combination of modern living and comfort in this master-planned community.
-
Type: Residential Property
-
Year Built: 2024
-
Cooling: One Central,Zoned
-
Heating: Central,Zoned
-
Lot Size: 0.17 Acres
Property Details
- Status:Available
- Type:Residential Property
- MLS #:1759062
- Year Built:2024
- Sq. Feet:2,421
Community Information
- Address:1875 Weinnacht New Braunfels, TX 78132
- County:Comal
- City:New Braunfels
- Subdivision:MEYER RANCH
- Zip Code:78132
School Information
- School System:Comal
- High School:Smithson Valley
- Middle School:Smithson Valley
- Elementary School:Bill Brown
Features / Amenities
- Total Sq. Ft.:2,421
- Interior Features:Two Living Area, Liv/Din Combo, Eat-In Kitchen, Island Kitchen, Breakfast Bar, Walk-In Pantry, Study/Library, Game Room, Utility Room Inside, Secondary Bedroom Down, High Ceilings, Open Floor Plan, Pull Down Storage, Cable TV Available, High Speed Internet, All Bedrooms Downstairs, Laundry Main Level, Laundry Room, Telephone, Walk in Closets, Attic - Pull Down Stairs, Attic - Radiant Barrier Decking
- Fireplace(s): Not Applicable
- Floor:Carpeting, Ceramic Tile, Vinyl
- Inclusions:Chandelier, Washer Connection, Dryer Connection, Cook Top, Built-In Oven, Self-Cleaning Oven, Microwave Oven, Gas Cooking, Disposal, Dishwasher, Ice Maker Connection, Smoke Alarm, Pre-Wired for Security, Electric Water Heater, Garage Door Opener, In Wall Pest Control, Plumb for Water Softener, Solid Counter Tops, Custom Cabinets, Private Garbage Service
- Master Bath Features:Tub/Shower Separate, Separate Vanity, Double Vanity
- Exterior Features:Patio Slab, Covered Patio, Privacy Fence, Sprinkler System, Double Pane Windows, Has Gutters, Mature Trees
- Cooling:One Central, Zoned
- Heating Fuel:Electric
- Heating:Central, Zoned
- Master:16x14
- Bedroom 2:11x10
- Bedroom 3:11x10
- Bedroom 4:10x11
- Dining Room:11x9
- Family Room:18x21
- Kitchen:10x15
- Office/Study:11x10
Architecture
- Bedrooms:4
- Bathrooms:3
- Year Built:2024
- Stories:1
- Style:One Story, Ranch, Traditional
- Roof:Composition
- Foundation:Slab
- Parking:Three Car Garage, Attached, Tandem
Property Features
- Lot Dimensions:55 x 130
- Neighborhood Amenities:Pool, Tennis, Clubhouse, Park/Playground, Jogging Trails, Sports Court, BBQ/Grill, Basketball Court
- Water/Sewer:City
Tax and Financial Info
- Proposed Terms:Conventional, FHA, VA, TX Vet, Cash
- Total Tax:2.44
4 BD | 3 BA | 2,421 SqFt
© 2024 Lone Star Real Estate. All rights reserved. The data relating to real estate for sale on this web site comes in part from the Internet Data Exchange Program of Lone Star Real Estate. Information provided is for viewer's personal, non-commercial use and may not be used for any purpose other than to identify prospective properties the viewer may be interested in purchasing. Information provided is deemed reliable but not guaranteed. Listing Courtesy of Marcus Moreno with Details Communities, Ltd..

