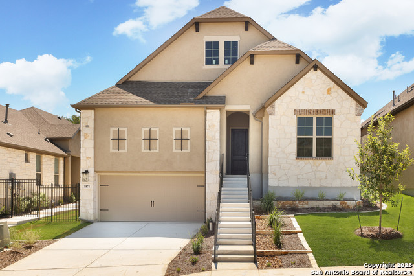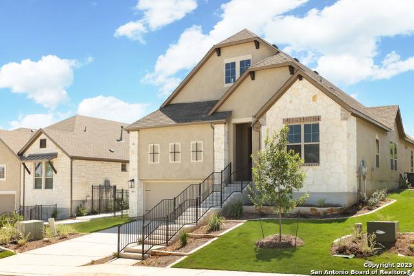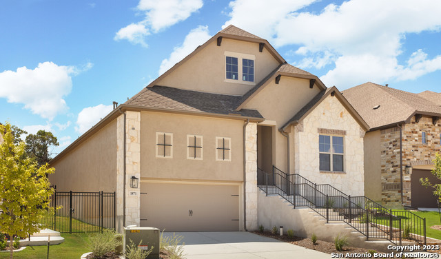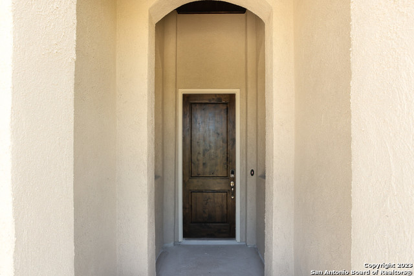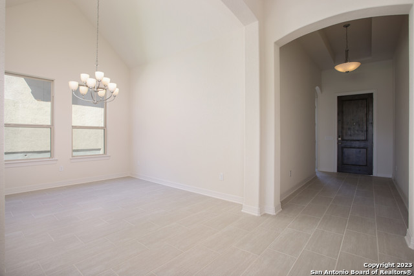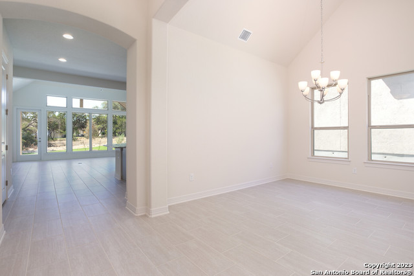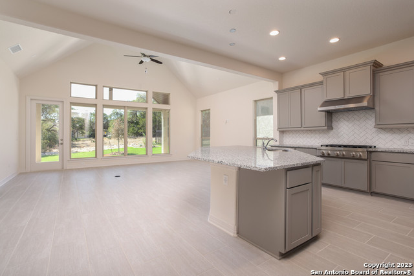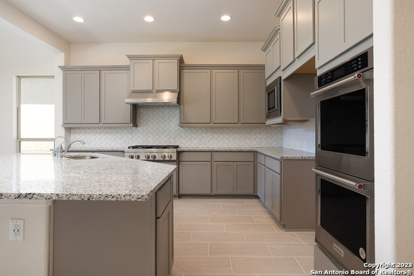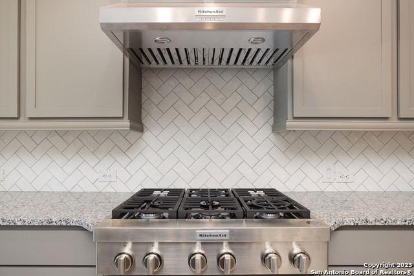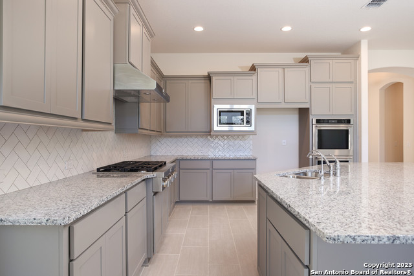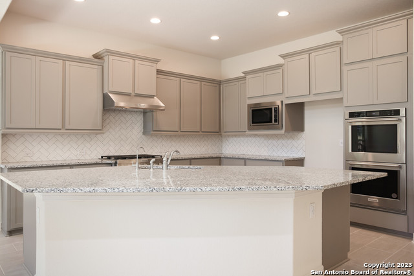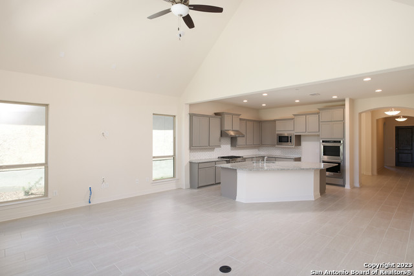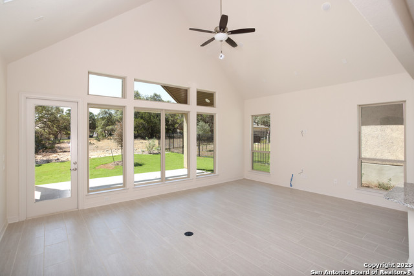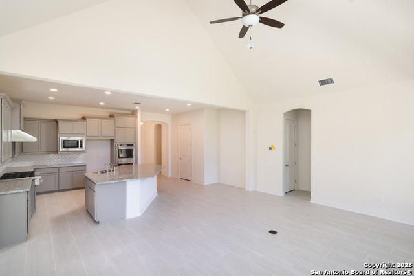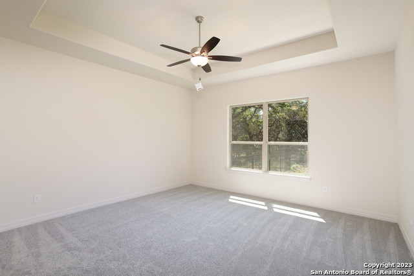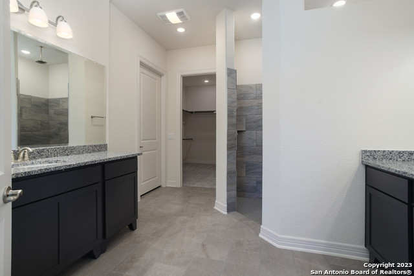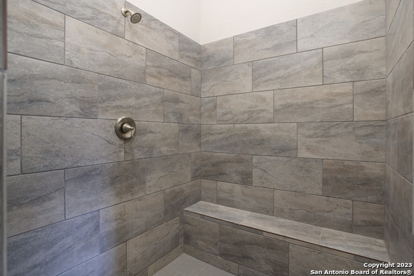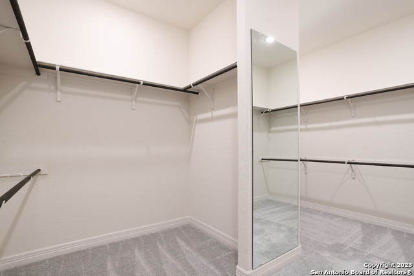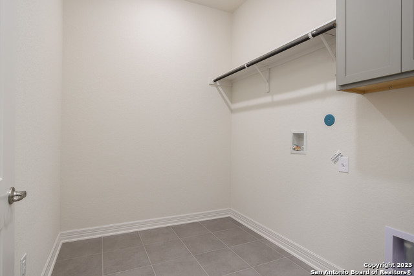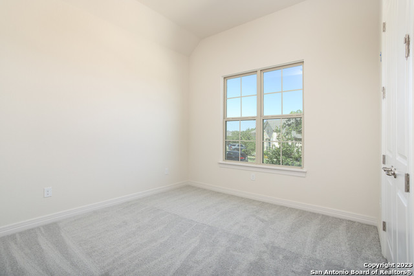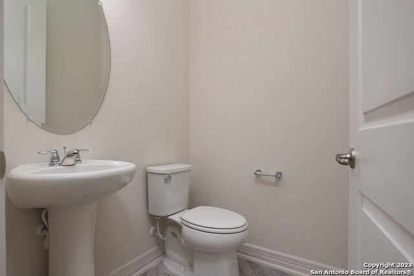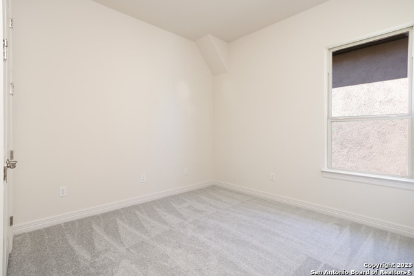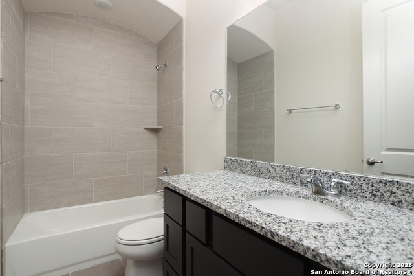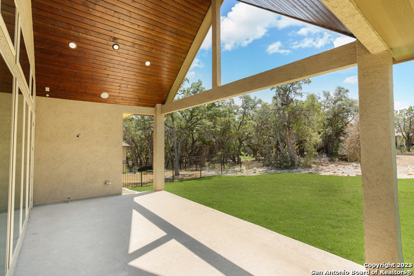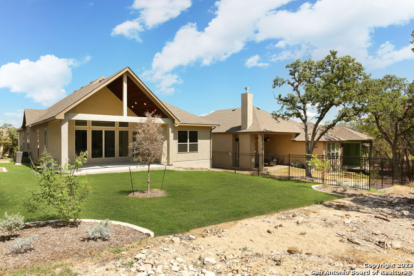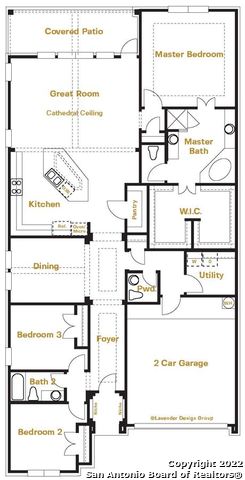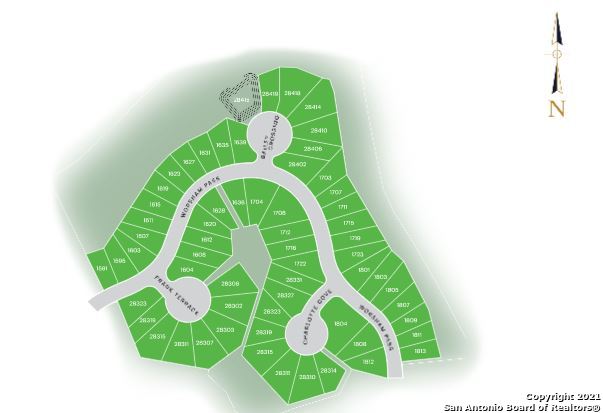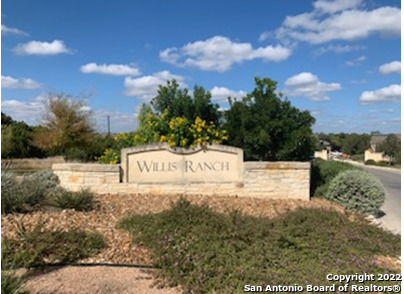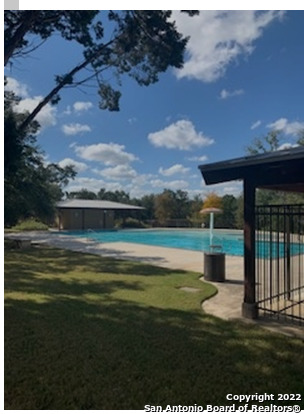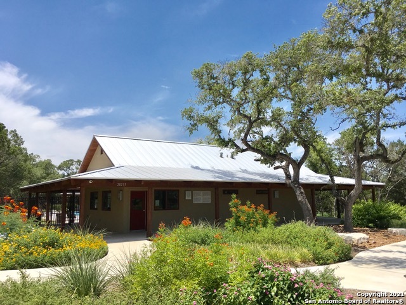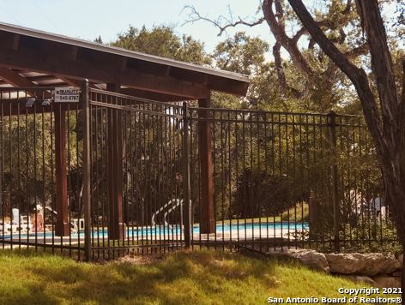Property Details
WORSHAM PASS
San Antonio, TX 78260
$604,000
3 BD | 3 BA |
Property Description
This is the Imperia elevation B floor plan , and most popular (like the model home). High ceilings with much natural light throughout, cathedral ceilings in the great room and dining. Great room is open to the kitchen featuring Kitchen Aid appliances, and includes: double ovens, trash/recycle bin pull-out, under cabinet lighting and 36" (6 burner) gas cook top. Master bath features an oversized wall-in shower with rain head and bench. Enjoy the beautiful greenbelt on an extended patio which includes two built-in outdoor speakers and a stained tongue & groove wood ceiling. Willis Ranch Association Amenities include: lawn maintenance for the front and backyard, gated access, walking/hiking trails, and a community Junior Olympic size pool Available Now! Please verify the approximate room dimensions and schools. Thank you for showing!
-
Type: Garden/Patio Home/Detchd
-
Year Built: 2022
-
Cooling: One Central
-
Heating: Central,1 Unit
-
Lot Size: 0.16 Acres
Property Details
- Status:Available
- Type:Garden/Patio Home/Detchd
- MLS #:1645589
- Year Built:2022
- Sq. Feet:2,268
Community Information
- Address:1871 WORSHAM PASS San Antonio, TX 78260
- County:Bexar
- City:San Antonio
- Subdivision:WILLIS RANCH
- Zip Code:78260
School Information
- School System:Comal
- High School:Pieper
- Middle School:Pieper Ranch
- Elementary School:Kinder Ranch Elementary
Features / Amenities
- Total Sq. Ft.:2,268
- Interior Features:One Living Area, Separate Dining Room, Island Kitchen, Breakfast Bar, Utility Room Inside, 1st Floor Lvl/No Steps, High Ceilings, Open Floor Plan, Cable TV Available, High Speed Internet, All Bedrooms Downstairs, Laundry Main Level, Laundry Lower Level, Laundry Room, Walk in Closets, Attic - Access only
- Fireplace(s): One
- Floor:Carpeting, Ceramic Tile
- Inclusions:Ceiling Fans, Chandelier, Washer Connection, Dryer Connection, Built-In Oven, Gas Cooking, Disposal, Dishwasher, Ice Maker Connection, Smoke Alarm, Pre-Wired for Security, Gas Water Heater, Garage Door Opener, Plumb for Water Softener, Solid Counter Tops, Double Ovens, Carbon Monoxide Detector, Private Garbage Service
- Master Bath Features:Shower Only, Separate Vanity
- Exterior Features:Patio Slab, Covered Patio, Sprinkler System, Double Pane Windows, Has Gutters
- Cooling:One Central
- Heating Fuel:Natural Gas
- Heating:Central, 1 Unit
- Master:16x16
- Bedroom 2:12x11
- Bedroom 3:12x11
- Dining Room:12x11
- Family Room:22x16
- Kitchen:14x13
Architecture
- Bedrooms:3
- Bathrooms:3
- Year Built:2022
- Stories:1
- Style:One Story, Traditional, Texas Hill Country
- Roof:Composition
- Foundation:Slab
- Parking:Two Car Garage, Attached
Property Features
- Neighborhood Amenities:Controlled Access, Pool, Clubhouse, Park/Playground, Jogging Trails
- Water/Sewer:Sewer System, City
Tax and Financial Info
- Proposed Terms:Conventional, VA, TX Vet, Cash
- Total Tax:2.2
3 BD | 3 BA | 2,268 SqFt
© 2025 Lone Star Real Estate. All rights reserved. The data relating to real estate for sale on this web site comes in part from the Internet Data Exchange Program of Lone Star Real Estate. Information provided is for viewer's personal, non-commercial use and may not be used for any purpose other than to identify prospective properties the viewer may be interested in purchasing. Information provided is deemed reliable but not guaranteed. Listing Courtesy of Frank Sitterle with The Sitterle Homes, LTC.

