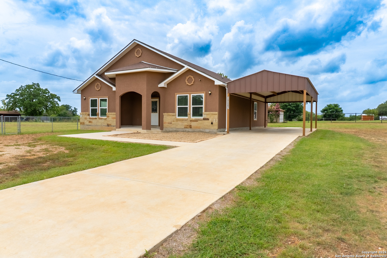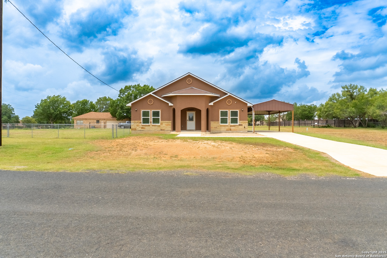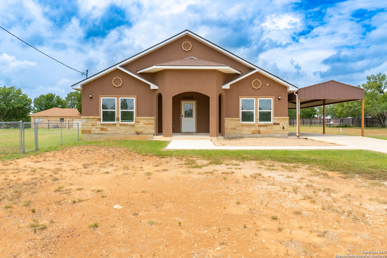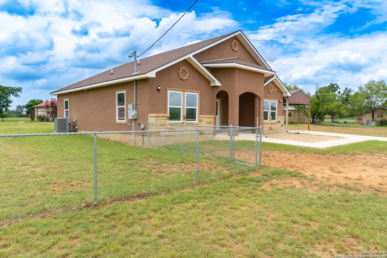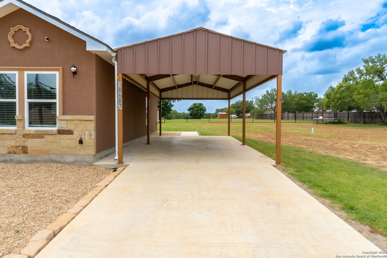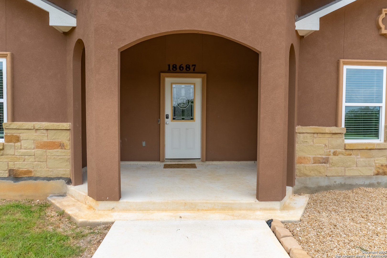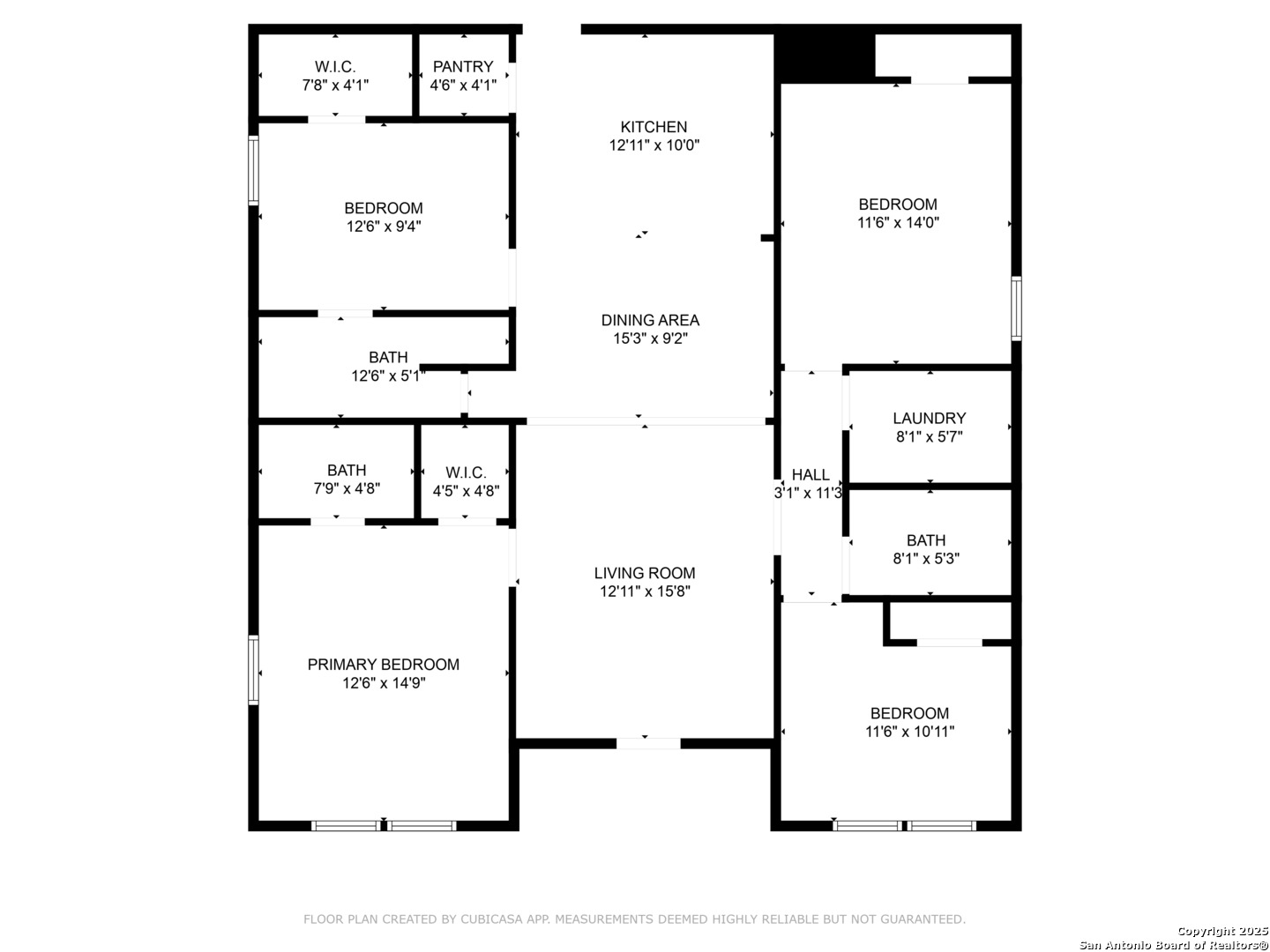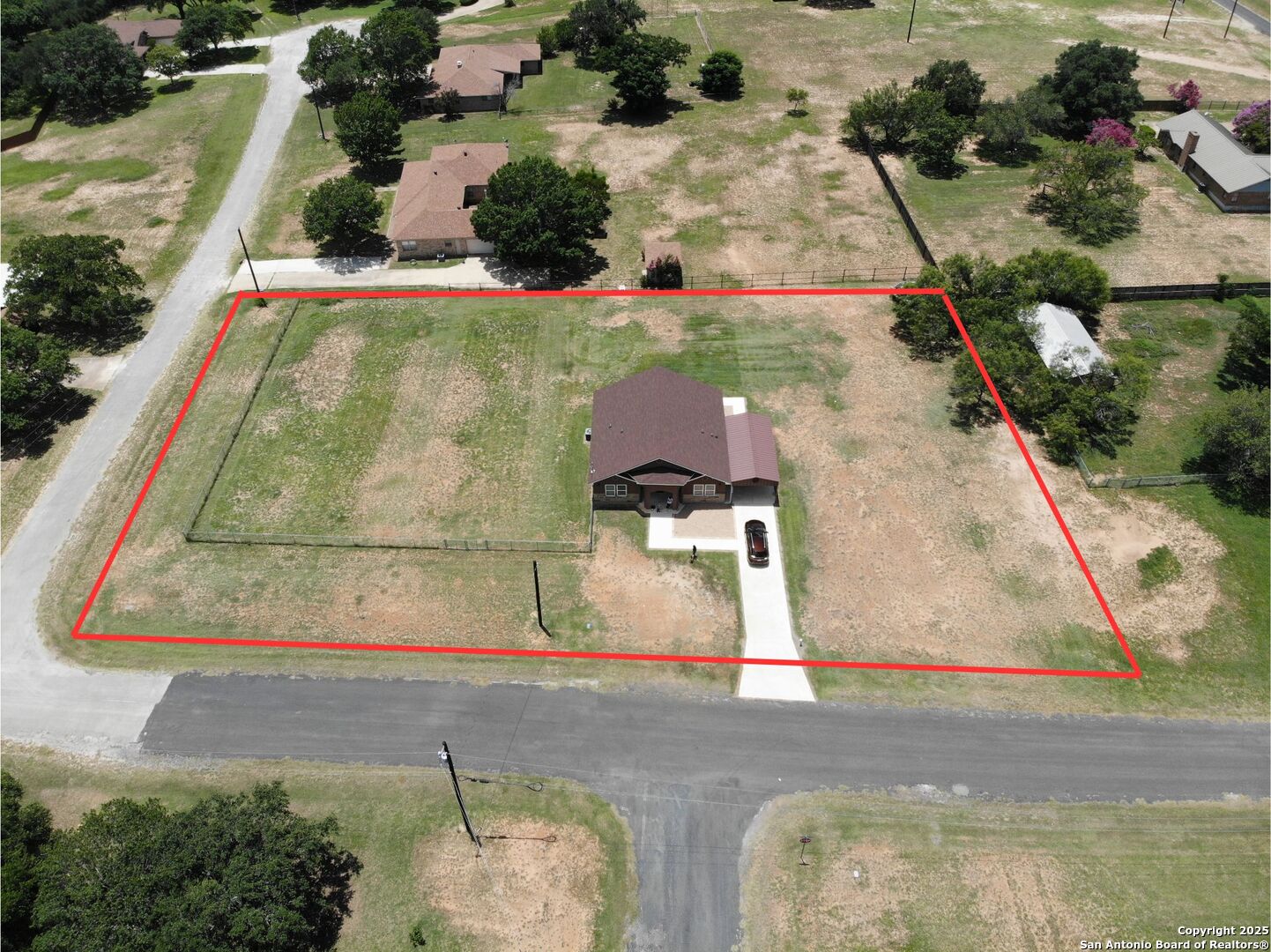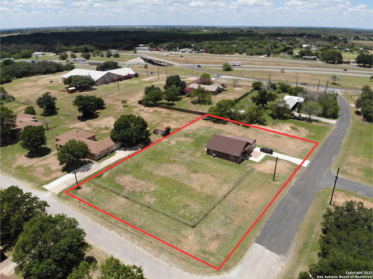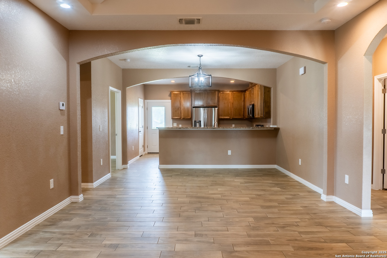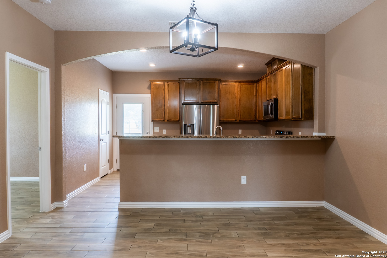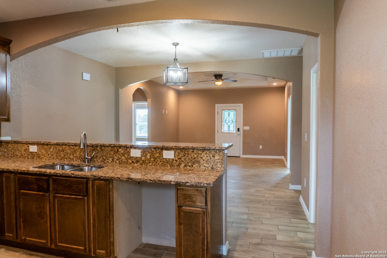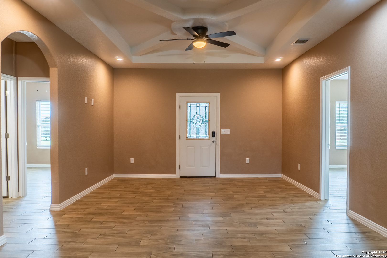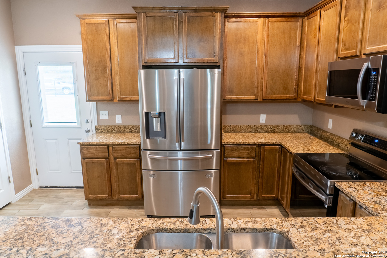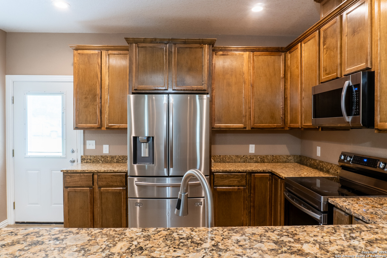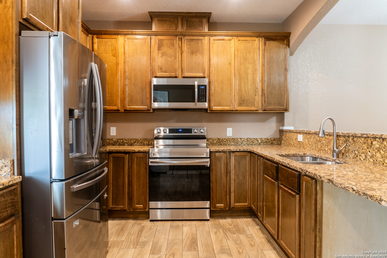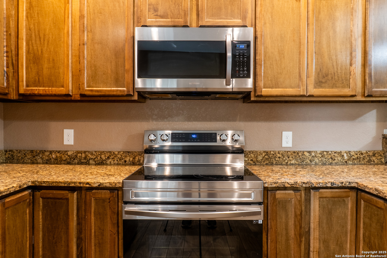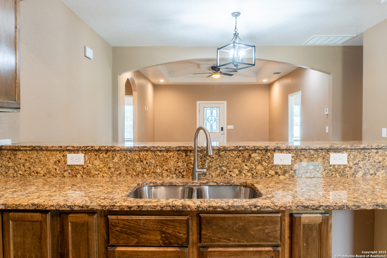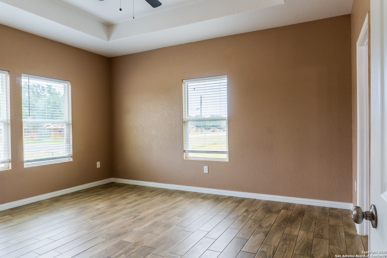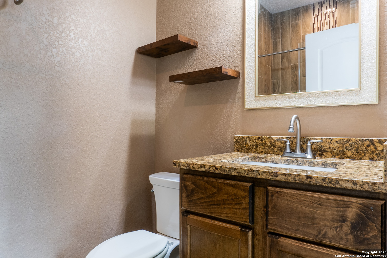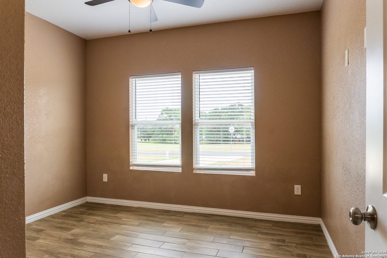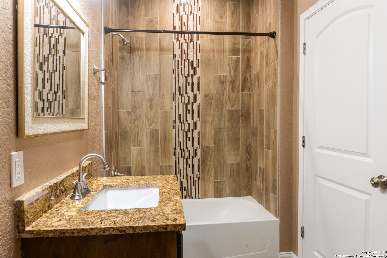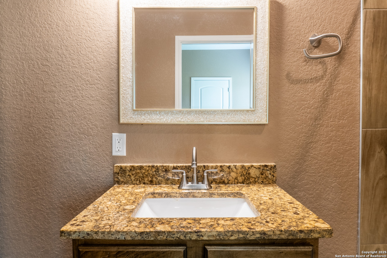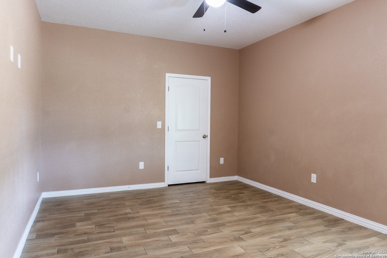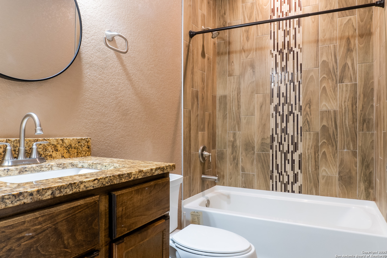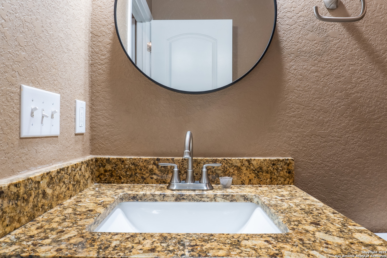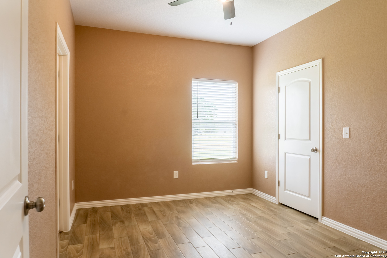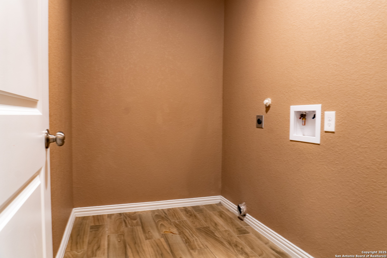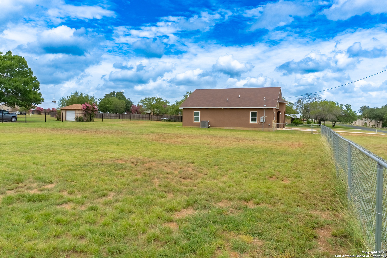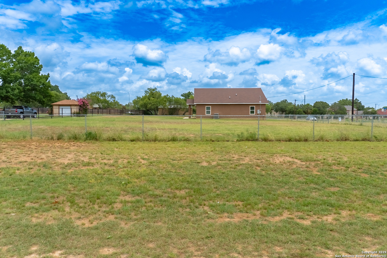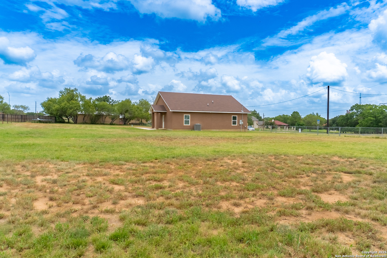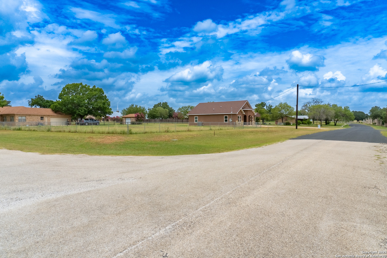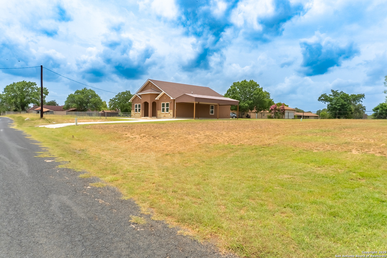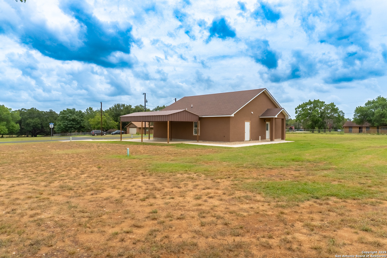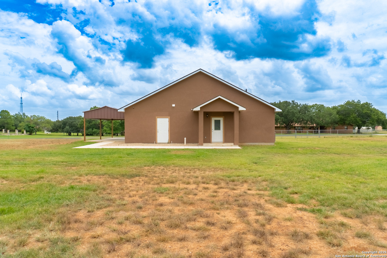Property Details
Rolling Meadow
Lytle, TX 78052
$425,000
4 BD | 2 BA |
Property Description
Welcome to your dream home in the serene Rolling Meadows subdivision! This stunning 4-bedroom, 3-bathroom gem sits on a spacious corner one-acre lot, offering the perfect blend of peaceful country living and city convenience. Built in 2021, this home features an open floor plan, high ceilings, and ceramic tile throughout, no carpet in sight! The gourmet kitchen is a showstopper with granite countertops, ample cabinetry, and space to entertain. The stucco exterior adds timeless elegance, while the leveled, fully fenced yard is ideal for pets, gatherings, or simply enjoying the outdoors. Located just 25 minutes to downtown San Antonio and Lackland AFB, it's a commuter's dream and a perfect fit for military families or professionals. Plus, with H-E-B and downtown Lytle just minutes away, you'll enjoy the best of both worlds; quiet country charm with quick access to daily essentials. Don't miss this rare opportunity to own a slice of tranquility without sacrificing convenience!
-
Type: Residential Property
-
Year Built: 2021
-
Cooling: One Central
-
Heating: Central
-
Lot Size: 1 Acre
Property Details
- Status:Available
- Type:Residential Property
- MLS #:1882365
- Year Built:2021
- Sq. Feet:1,632
Community Information
- Address:18687 Rolling Meadow Lytle, TX 78052
- County:Bexar
- City:Lytle
- Subdivision:SW IRRIGATED FARMS SW
- Zip Code:78052
School Information
- School System:Southwest I.S.D.
- High School:Lytle
- Middle School:Lytle
- Elementary School:Lytle
Features / Amenities
- Total Sq. Ft.:1,632
- Interior Features:One Living Area, Liv/Din Combo, Breakfast Bar, Utility Room Inside, 1st Floor Lvl/No Steps, High Ceilings, Open Floor Plan, Cable TV Available, High Speed Internet, Laundry Main Level, Walk in Closets
- Fireplace(s): Not Applicable
- Floor:Ceramic Tile
- Inclusions:Ceiling Fans, Washer Connection, Dryer Connection, Microwave Oven, Stove/Range, Refrigerator, Electric Water Heater, Solid Counter Tops
- Master Bath Features:Tub/Shower Combo, Single Vanity
- Exterior Features:Chain Link Fence, Double Pane Windows
- Cooling:One Central
- Heating Fuel:Electric
- Heating:Central
- Master:13x15
- Bedroom 2:12x11
- Bedroom 3:14x12
- Bedroom 4:13x10
- Dining Room:9x16
- Kitchen:10x13
Architecture
- Bedrooms:4
- Bathrooms:2
- Year Built:2021
- Stories:1
- Style:One Story
- Roof:Composition
- Foundation:Slab
- Parking:None/Not Applicable
Property Features
- Neighborhood Amenities:None
- Water/Sewer:Septic, City
Tax and Financial Info
- Proposed Terms:Conventional, FHA, VA, Cash
- Total Tax:5531.03
4 BD | 2 BA | 1,632 SqFt
© 2025 Lone Star Real Estate. All rights reserved. The data relating to real estate for sale on this web site comes in part from the Internet Data Exchange Program of Lone Star Real Estate. Information provided is for viewer's personal, non-commercial use and may not be used for any purpose other than to identify prospective properties the viewer may be interested in purchasing. Information provided is deemed reliable but not guaranteed. Listing Courtesy of Carolina Garcia with Keller Williams City-View.

