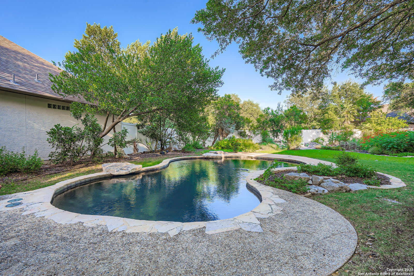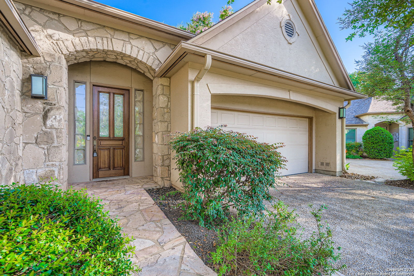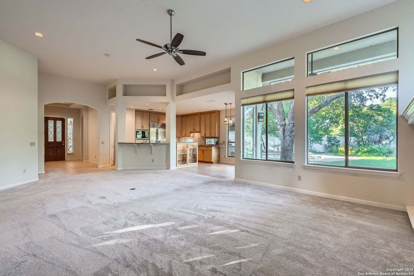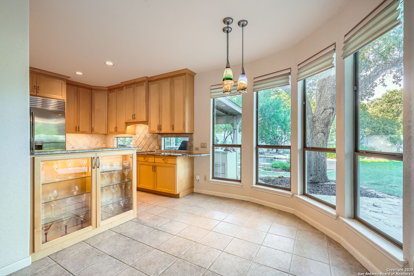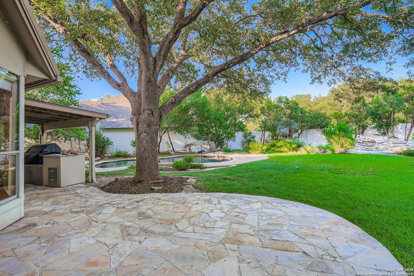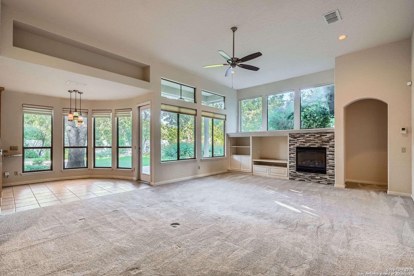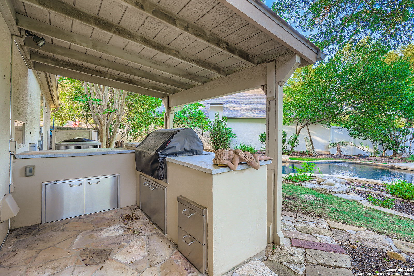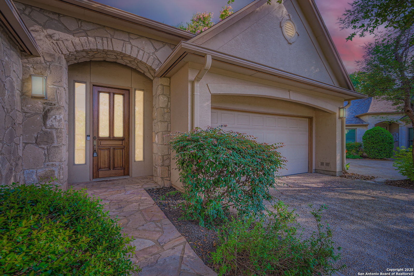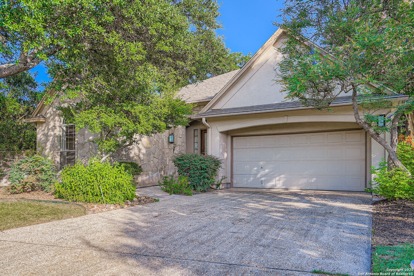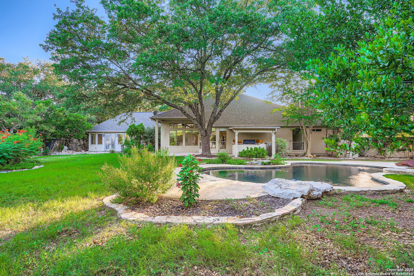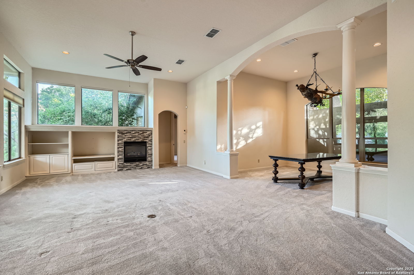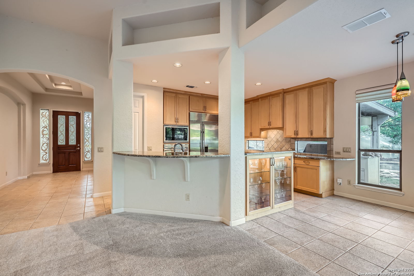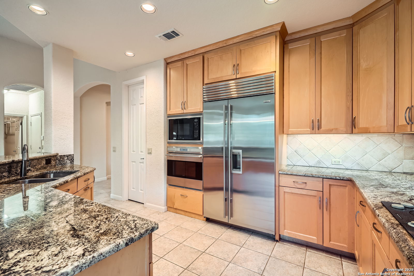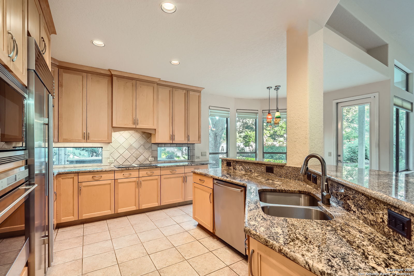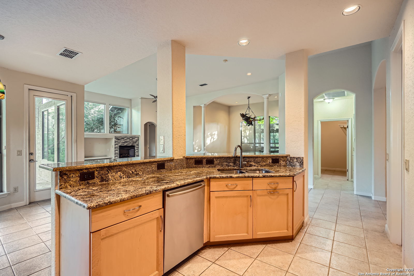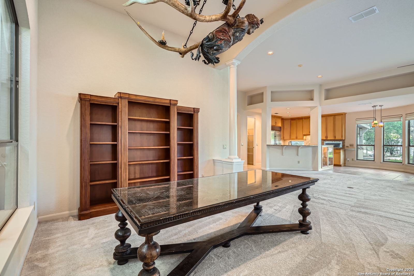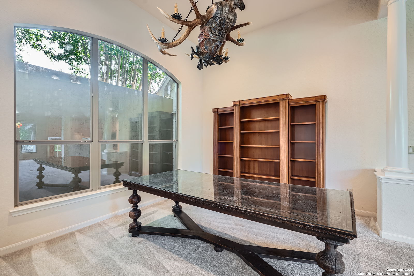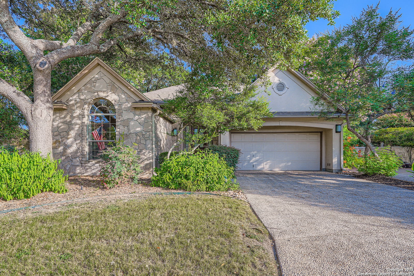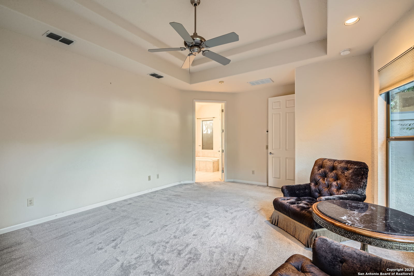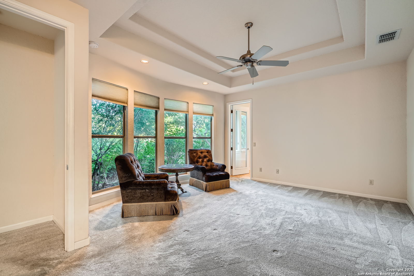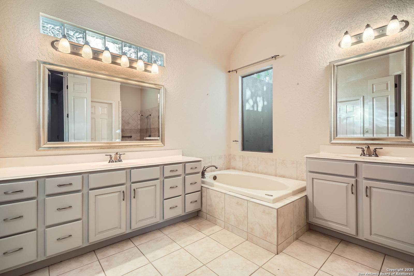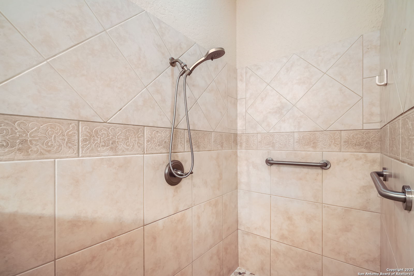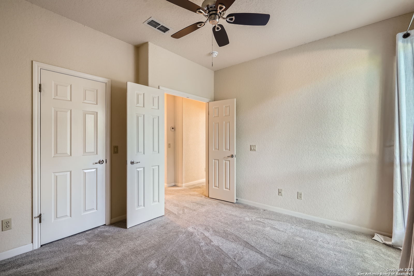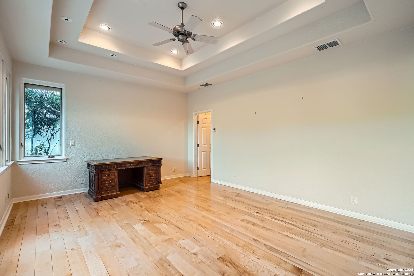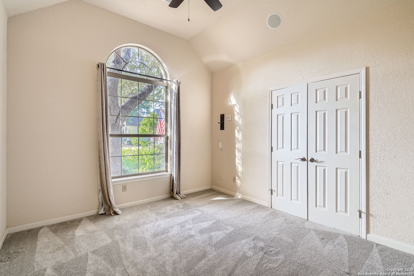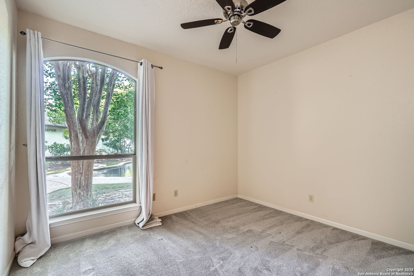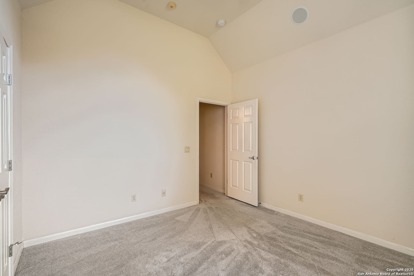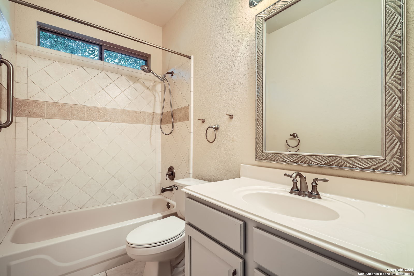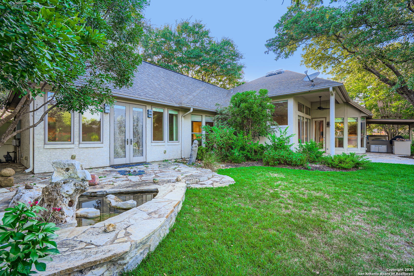Property Details
Windcliffe
San Antonio, TX 78259
$599,000
3 BD | 2 BA |
Property Description
Set on nearly half an acre in the prestigious, guard-gated community of Emerald Forest, this elegant home is a private sanctuary surrounded by majestic oak trees, vibrant native landscaping, and peaceful walking paths. The resort-style backyard features a sparkling pool, two serene ponds, and a fully equipped outdoor kitchen-perfect for relaxing or entertaining in total privacy. Step inside to soaring ceilings, architectural columns, arched doorways, and transom windows that bathe the home in natural light. The open-concept split floor plan offers both grandeur and function, anchored by an instant fireplace for cozy evenings. The chef's kitchen boasts 42" cabinets with crown molding, under-cabinet lighting, glass inserts, a Sub-Zero refrigerator, stainless Wolf appliances, a separate oven and cooktop-all designed to overlook the picturesque backyard. The luxurious primary suite is thoughtfully separated from the secondary bedrooms and includes private patio access, a spacious study or flex space, walk-in closet with gun safe, and a spa-like bath featuring a no-step walk-in shower, soaking tub, dual vanities, and a private water closet. Emerald Forest offers residents a host of amenities including a private pool, tennis and basketball courts, clubhouse, park, and resident-only entrance-all within a truly special neighborhood.
-
Type: Residential Property
-
Year Built: 2000
-
Cooling: One Central
-
Heating: Central
-
Lot Size: 0.45 Acres
Property Details
- Status:Available
- Type:Residential Property
- MLS #:1885414
- Year Built:2000
- Sq. Feet:2,527
Community Information
- Address:18602 Windcliffe San Antonio, TX 78259
- County:Bexar
- City:San Antonio
- Subdivision:EMERALD FOREST GDN HMS NE
- Zip Code:78259
School Information
- School System:North East I.S.D.
- High School:Johnson
- Middle School:Hill
- Elementary School:Bulverde Creek
Features / Amenities
- Total Sq. Ft.:2,527
- Interior Features:One Living Area, Separate Dining Room, Two Eating Areas, Island Kitchen, Breakfast Bar, Walk-In Pantry, Study/Library, Atrium, Utility Room Inside, Secondary Bedroom Down, 1st Floor Lvl/No Steps, High Ceilings, Open Floor Plan, Pull Down Storage, Cable TV Available, High Speed Internet, All Bedrooms Downstairs, Laundry Main Level, Laundry Room, Walk in Closets, Attic - Pull Down Stairs
- Fireplace(s): Living Room
- Floor:Carpeting, Ceramic Tile, Wood
- Inclusions:Ceiling Fans, Washer Connection, Dryer Connection, Cook Top, Built-In Oven, Microwave Oven, Gas Cooking, Disposal
- Master Bath Features:Tub/Shower Separate, Separate Vanity
- Exterior Features:Patio Slab, Covered Patio, Privacy Fence, Sprinkler System, Double Pane Windows, Storage Building/Shed, Has Gutters, Special Yard Lighting, Mature Trees, Outdoor Kitchen
- Cooling:One Central
- Heating Fuel:Natural Gas
- Heating:Central
- Master:18x15
- Bedroom 2:12x11
- Bedroom 3:12x11
- Dining Room:14x12
- Kitchen:12x12
- Office/Study:17x14
Architecture
- Bedrooms:3
- Bathrooms:2
- Year Built:2000
- Stories:1
- Style:One Story
- Roof:Composition
- Foundation:Slab
- Parking:Two Car Garage, Attached
Property Features
- Neighborhood Amenities:Controlled Access, Pool, Tennis, Jogging Trails, Sports Court, Basketball Court, Guarded Access
- Water/Sewer:City
Tax and Financial Info
- Proposed Terms:Conventional, FHA, VA, Cash
- Total Tax:12570.49
3 BD | 2 BA | 2,527 SqFt
© 2025 Lone Star Real Estate. All rights reserved. The data relating to real estate for sale on this web site comes in part from the Internet Data Exchange Program of Lone Star Real Estate. Information provided is for viewer's personal, non-commercial use and may not be used for any purpose other than to identify prospective properties the viewer may be interested in purchasing. Information provided is deemed reliable but not guaranteed. Listing Courtesy of Meghan Pelley with All City San Antonio Registered Series.

