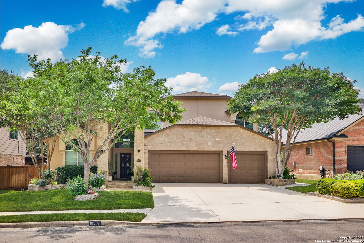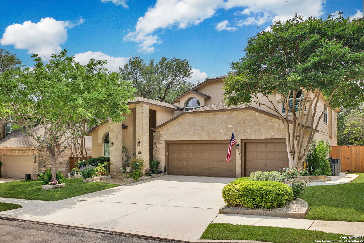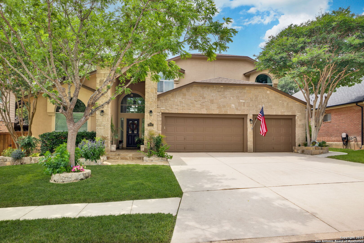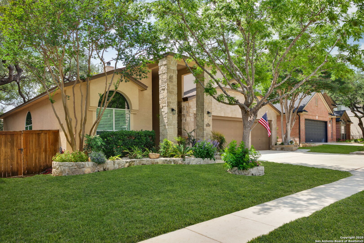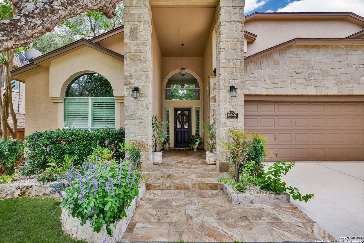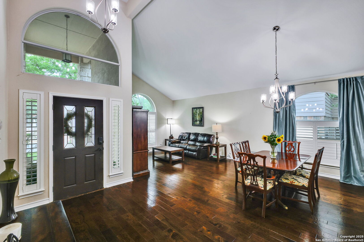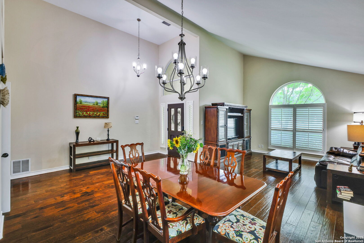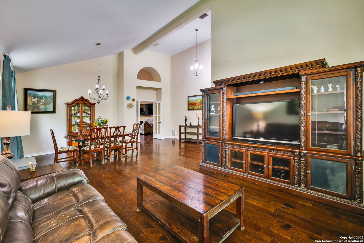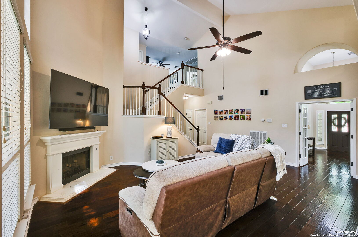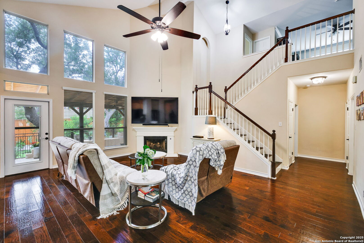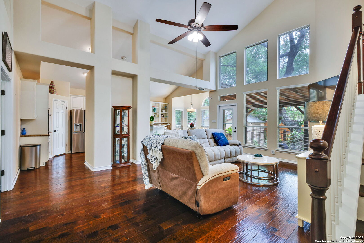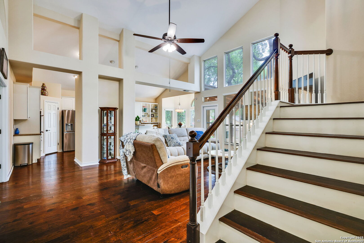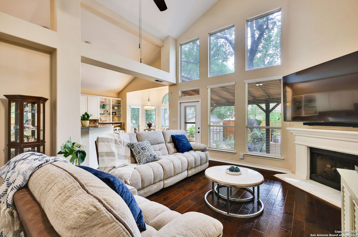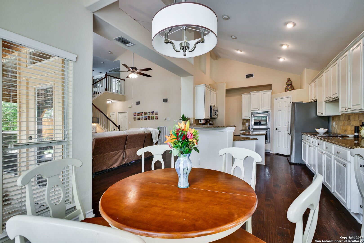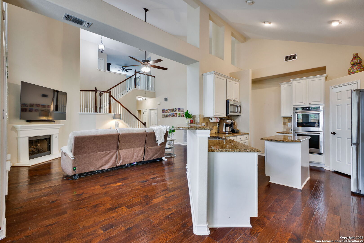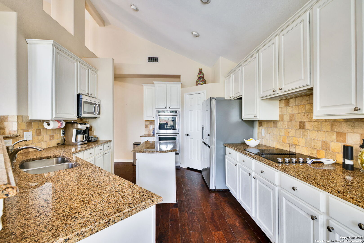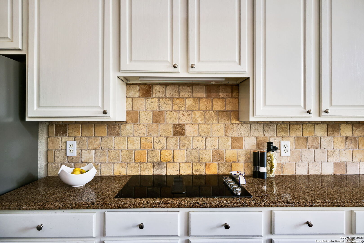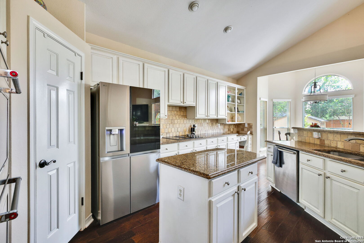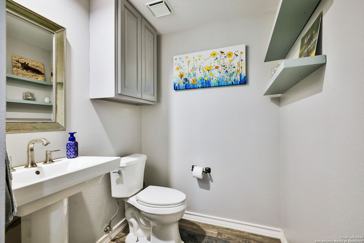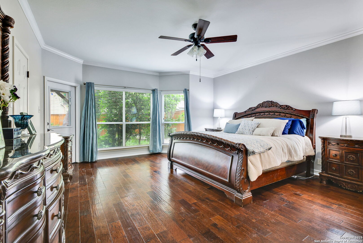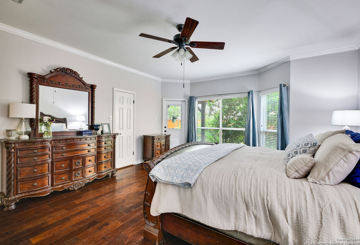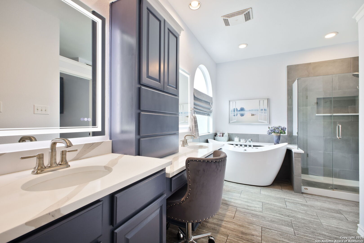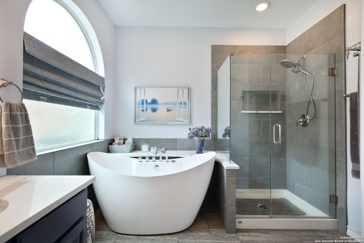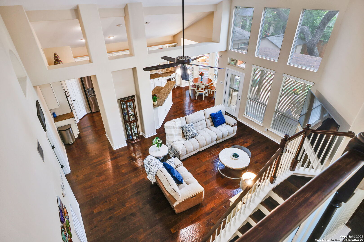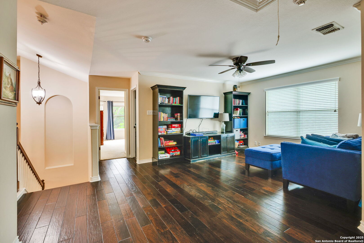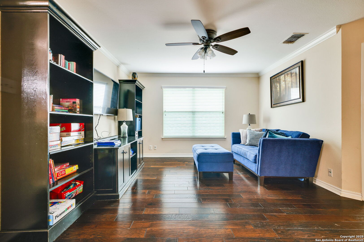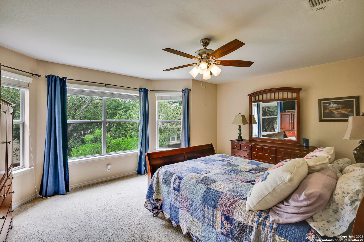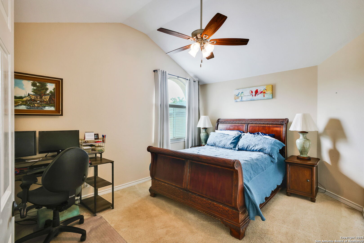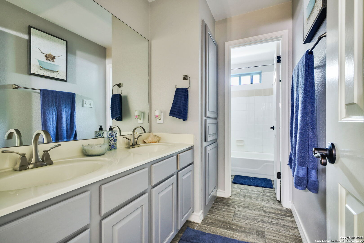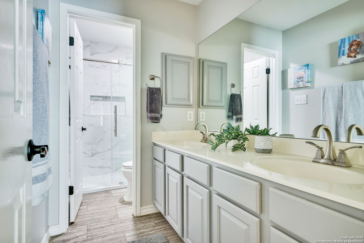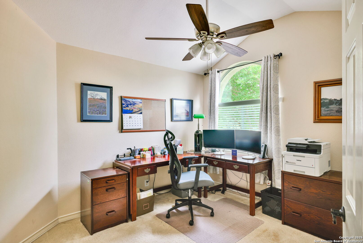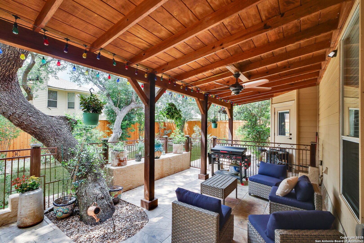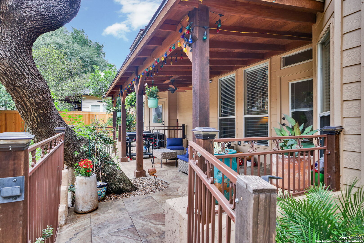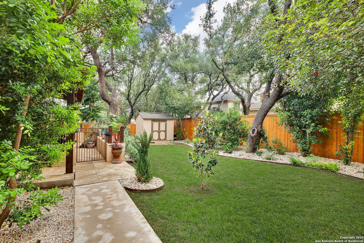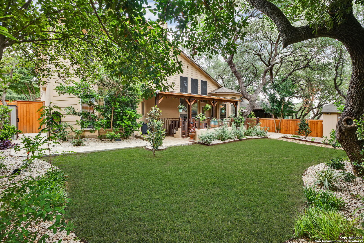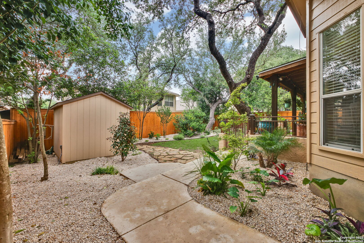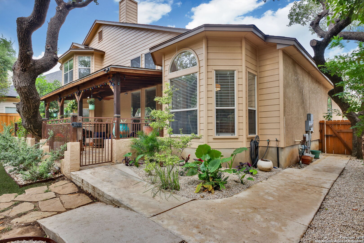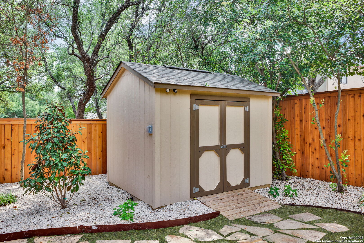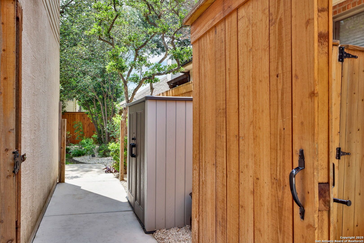Property Details
Shiloh Forest
San Antonio, TX 78258
$599,777
4 BD | 4 BA |
Property Description
This exquisite 2 story home nestled in the desirable Vineyard community will take your breath away. Features inc: Private culdesac lot, Stunning curb appeal w Rock/Stucco exterior, 3 car garage, Lush landscape, Majestic mature trees, Upgraded tile entry at front door, Tons of Windows, open floor plan, tile & wood flooring in all traffic areas including stairs, Formal dining/living combo, HUGE family room with gas fireplace & Soaring ceilings, gourmet chefs kitchen with granite counters, updated Stainless steel appliances, Tons of cabinet and counter space and so much more! The master suite adorns a luxurious remodeled en suite w upgraded shower, counter tops, tub & tile! Upstairs features an open game room, 3 bedrooms and 2nd & 3rd bathrooms are also remodeled. Both HVAC systems & Water heaters replaced. Walk out to your own private back yard paradise with custom built covered patio, additional concrete added to extend patio and on the sides of home, custom storage shed, luxurious lush landscape & new cedar fencing all nestled on a .19 acre quiet street! This home truly is remarkable and you must see it to appreciate all the exquisite details!
-
Type: Residential Property
-
Year Built: 1998
-
Cooling: Two Central
-
Heating: Central
-
Lot Size: 0.19 Acres
Property Details
- Status:Contract Pending
- Type:Residential Property
- MLS #:1861645
- Year Built:1998
- Sq. Feet:3,144
Community Information
- Address:18507 Shiloh Forest San Antonio, TX 78258
- County:Bexar
- City:San Antonio
- Subdivision:THE VINEYARD NE
- Zip Code:78258
School Information
- School System:North East I.S.D
- High School:Ronald Reagan
- Middle School:Lopez
- Elementary School:Vineyard Ranch
Features / Amenities
- Total Sq. Ft.:3,144
- Interior Features:Two Living Area, Liv/Din Combo, Separate Dining Room, Eat-In Kitchen, Two Eating Areas, Island Kitchen, Breakfast Bar, Walk-In Pantry, Game Room, Utility Room Inside, 1st Floor Lvl/No Steps, High Ceilings, Open Floor Plan, Cable TV Available, High Speed Internet, Laundry Main Level, Laundry Room, Walk in Closets
- Fireplace(s): One, Family Room, Gas Logs Included, Gas
- Floor:Carpeting, Ceramic Tile, Wood
- Inclusions:Ceiling Fans, Chandelier, Washer Connection, Dryer Connection, Cook Top, Built-In Oven, Self-Cleaning Oven, Microwave Oven, Stove/Range, Disposal, Dishwasher, Water Softener (owned), Vent Fan, Smoke Alarm, Security System (Owned), Gas Water Heater, Smooth Cooktop, Solid Counter Tops
- Master Bath Features:Tub/Shower Separate, Double Vanity, Garden Tub
- Exterior Features:Patio Slab, Covered Patio, Privacy Fence, Sprinkler System, Double Pane Windows, Special Yard Lighting, Mature Trees
- Cooling:Two Central
- Heating Fuel:Natural Gas
- Heating:Central
- Master:19x16
- Bedroom 2:15x11
- Bedroom 3:11x11
- Bedroom 4:16x14
- Dining Room:13x10
- Family Room:22x21
- Kitchen:19x12
Architecture
- Bedrooms:4
- Bathrooms:4
- Year Built:1998
- Stories:2
- Style:Two Story, Traditional
- Roof:Composition
- Foundation:Slab
- Parking:Three Car Garage, Attached
Property Features
- Neighborhood Amenities:Controlled Access, Pool, Clubhouse, Park/Playground, Sports Court
- Water/Sewer:Water System, Sewer System
Tax and Financial Info
- Proposed Terms:Conventional, FHA, VA, Cash
- Total Tax:12814
4 BD | 4 BA | 3,144 SqFt
© 2025 Lone Star Real Estate. All rights reserved. The data relating to real estate for sale on this web site comes in part from the Internet Data Exchange Program of Lone Star Real Estate. Information provided is for viewer's personal, non-commercial use and may not be used for any purpose other than to identify prospective properties the viewer may be interested in purchasing. Information provided is deemed reliable but not guaranteed. Listing Courtesy of Helen Guajardo with Keller Williams Heritage.

