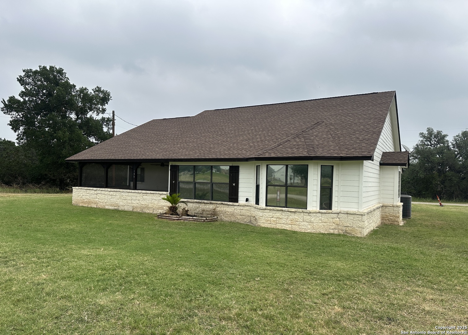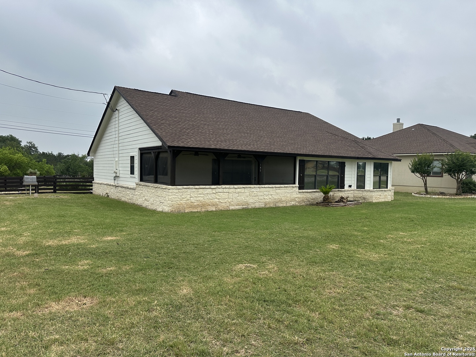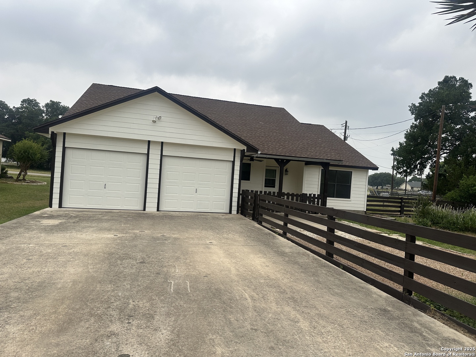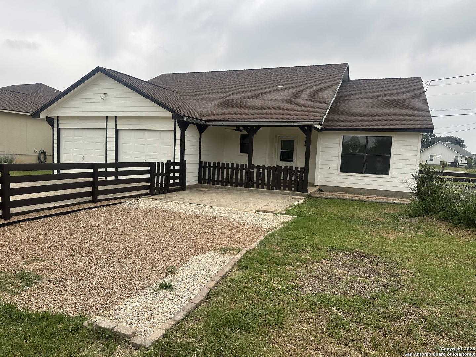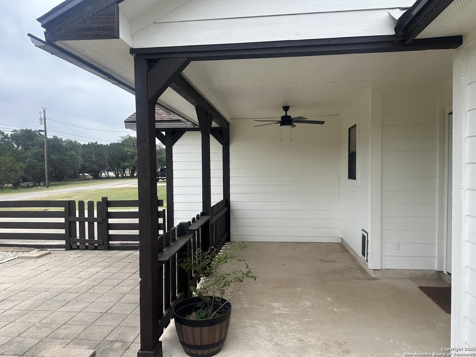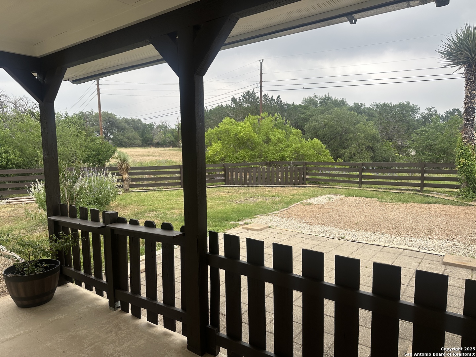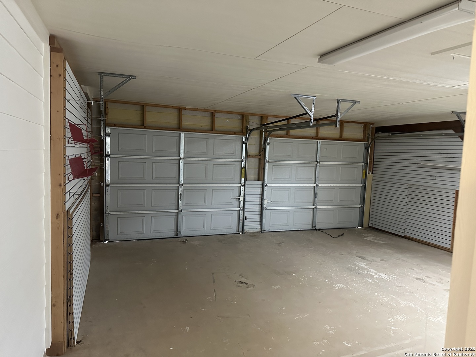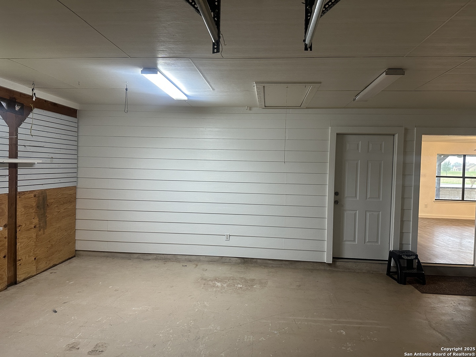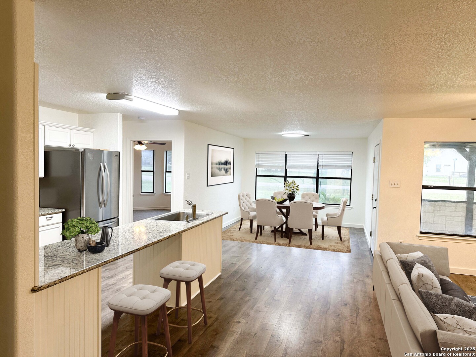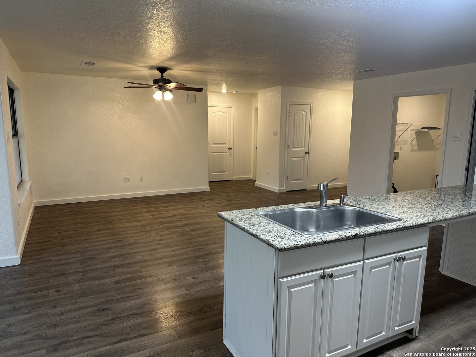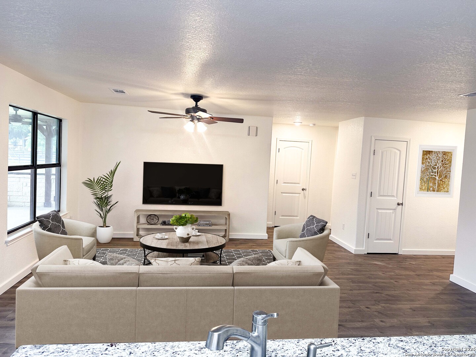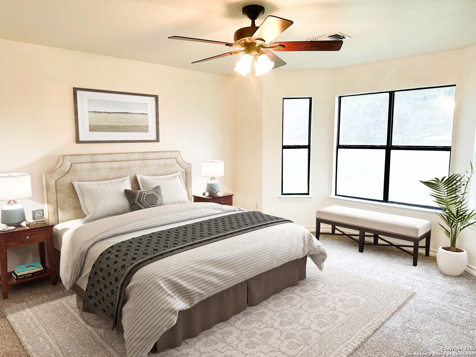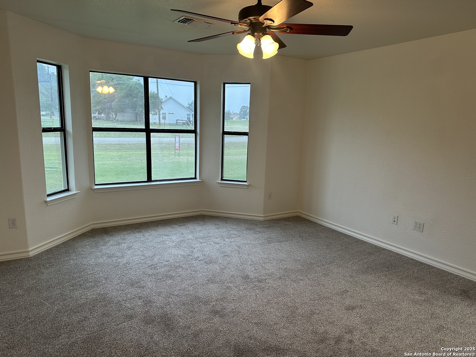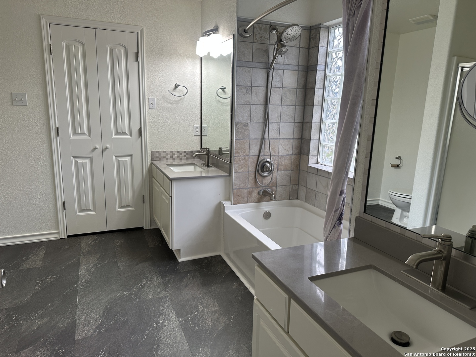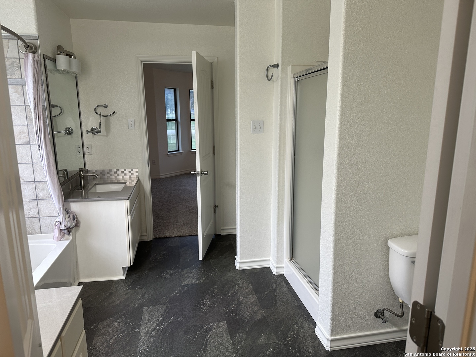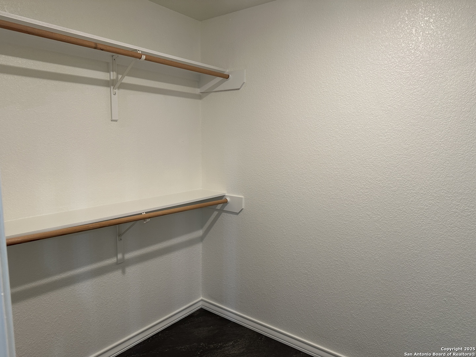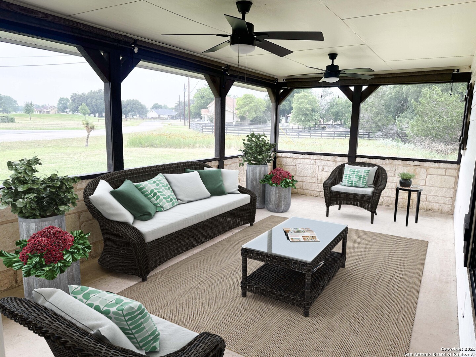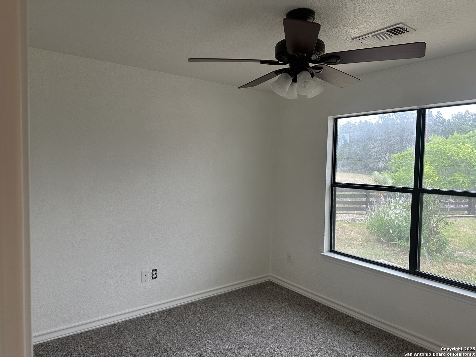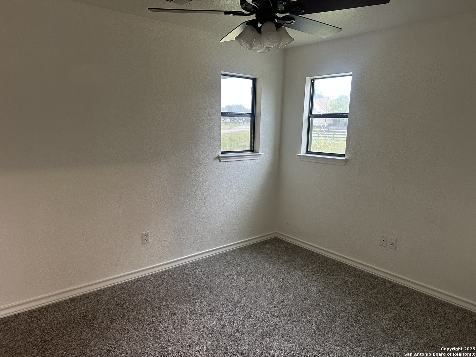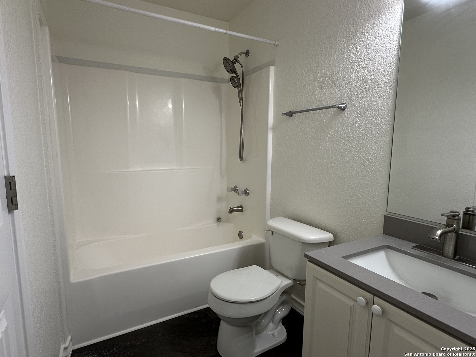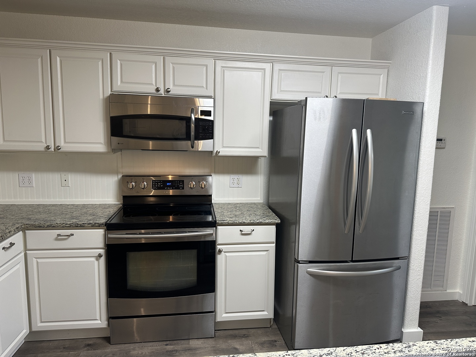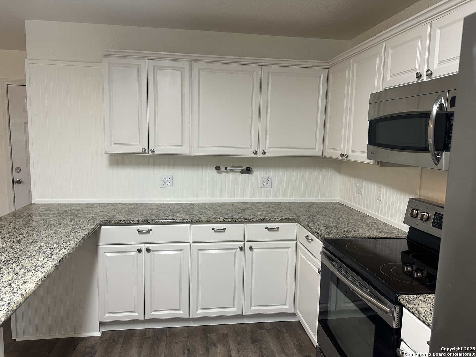Property Details
Quail Valley Dr
Bandera, TX 78003
$320,000
3 BD | 2 BA |
Property Description
Comfortable and Updated Home in Flying L Ranch Situated in the peaceful Flying L Ranch community, this 3-bedroom, 2-bath home with a 2-car garage offers a welcoming blend of comfort, convenience, and Hill Country charm-just a short stroll from the golf course. Freshly painted inside and out, this home features updated flooring throughout and a functional layout that makes it ideal for first-time buyers, retirees, weekenders, or investors. Enjoy the views and peaceful surroundings from the screened-in front porch, or relax in the fenced backyard, perfect for easy outdoor living. Whether you're looking for a full-time residence or a quiet getaway, this well-maintained home is a smart choice in a desirable neighborhood.
-
Type: Residential Property
-
Year Built: 2008
-
Cooling: One Central
-
Heating: Central
-
Lot Size: 0.23 Acres
Property Details
- Status:Available
- Type:Residential Property
- MLS #:1868628
- Year Built:2008
- Sq. Feet:1,581
Community Information
- Address:185 Quail Valley Dr Bandera, TX 78003
- County:Bandera
- City:Bandera
- Subdivision:FLYING L RANCH
- Zip Code:78003
School Information
- School System:Bandera Isd
- High School:Bandera
- Middle School:Bandera
- Elementary School:Alkek
Features / Amenities
- Total Sq. Ft.:1,581
- Interior Features:One Living Area, Separate Dining Room, Island Kitchen, Breakfast Bar, Utility Room Inside, 1st Floor Lvl/No Steps, Open Floor Plan
- Fireplace(s): Not Applicable
- Floor:Carpeting, Vinyl, Laminate
- Inclusions:Ceiling Fans, Chandelier, Washer Connection, Dryer Connection, Washer, Dryer, Self-Cleaning Oven, Microwave Oven, Stove/Range, Refrigerator, Dishwasher, Smoke Alarm, Electric Water Heater, Smooth Cooktop
- Master Bath Features:Tub/Shower Separate, Separate Vanity, Double Vanity
- Exterior Features:Covered Patio, Double Pane Windows
- Cooling:One Central
- Heating Fuel:Electric
- Heating:Central
- Master:12x14
- Bedroom 2:9x12
- Bedroom 3:12x10
- Dining Room:13x11
- Kitchen:10x9
Architecture
- Bedrooms:3
- Bathrooms:2
- Year Built:2008
- Stories:1
- Style:One Story, Traditional
- Roof:Composition
- Foundation:Slab
- Parking:Two Car Garage, Attached, Rear Entry
Property Features
- Neighborhood Amenities:Pool, Tennis, Golf Course, Park/Playground, Sports Court
- Water/Sewer:Water System, Septic, Aerobic Septic
Tax and Financial Info
- Proposed Terms:Conventional, FHA, VA, TX Vet, Cash, Investors OK
- Total Tax:5750.08
3 BD | 2 BA | 1,581 SqFt
© 2025 Lone Star Real Estate. All rights reserved. The data relating to real estate for sale on this web site comes in part from the Internet Data Exchange Program of Lone Star Real Estate. Information provided is for viewer's personal, non-commercial use and may not be used for any purpose other than to identify prospective properties the viewer may be interested in purchasing. Information provided is deemed reliable but not guaranteed. Listing Courtesy of Gay Guilott with Guilott Realty, Inc.

