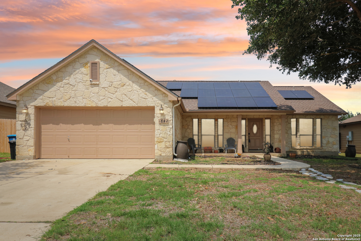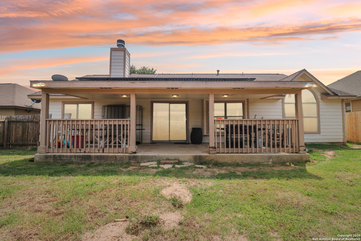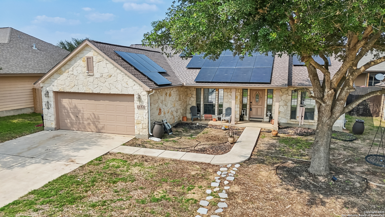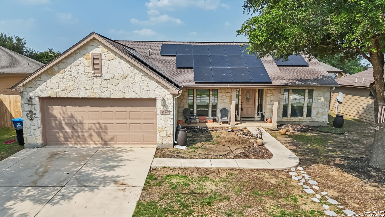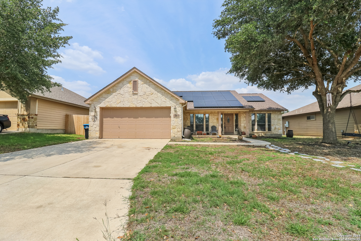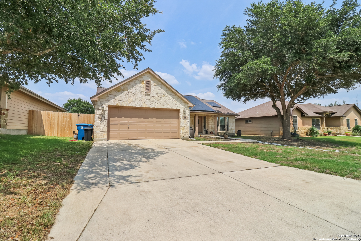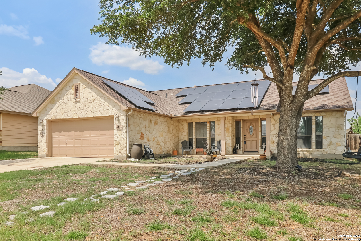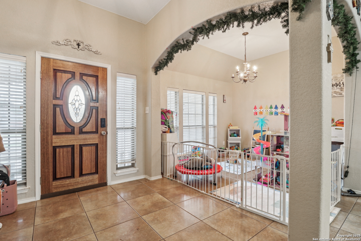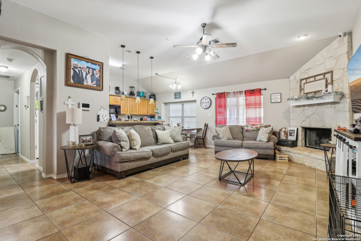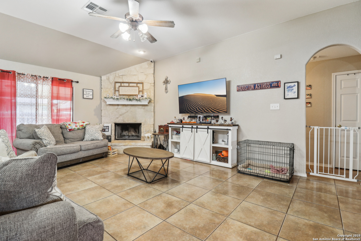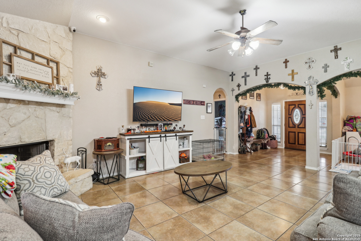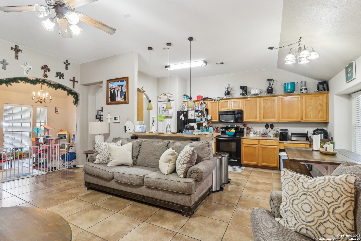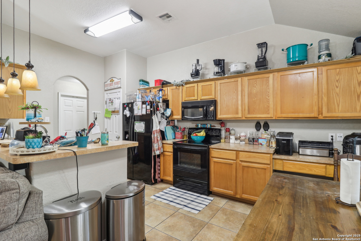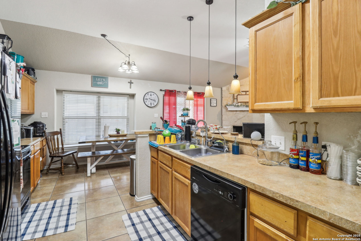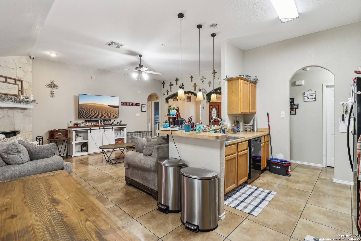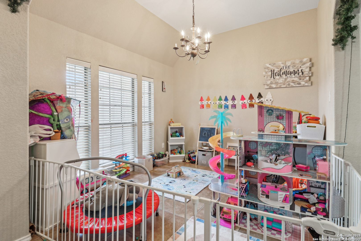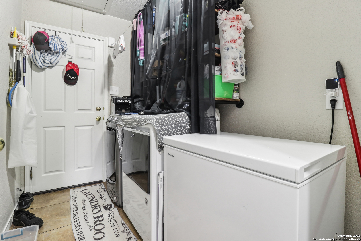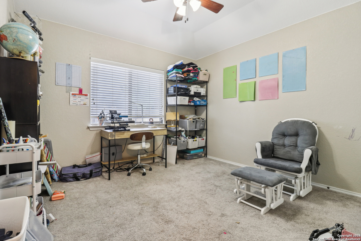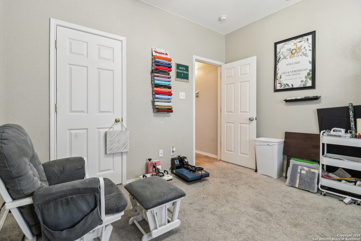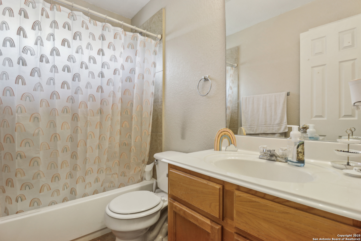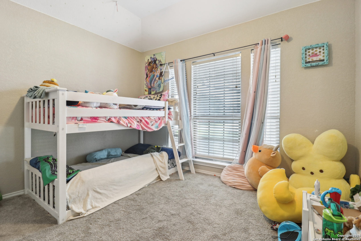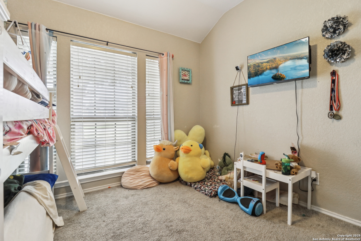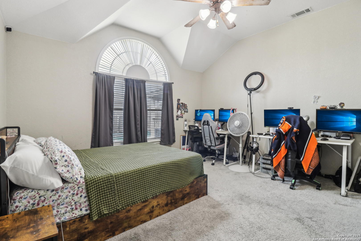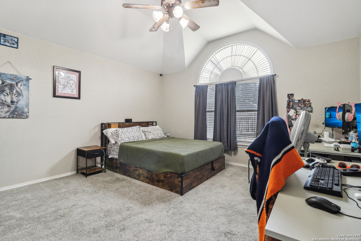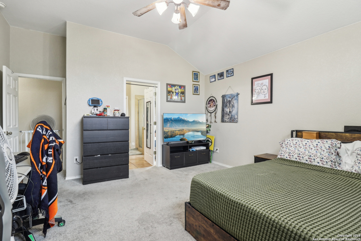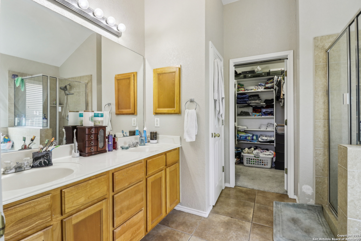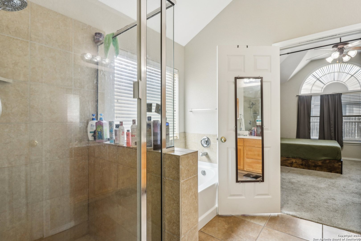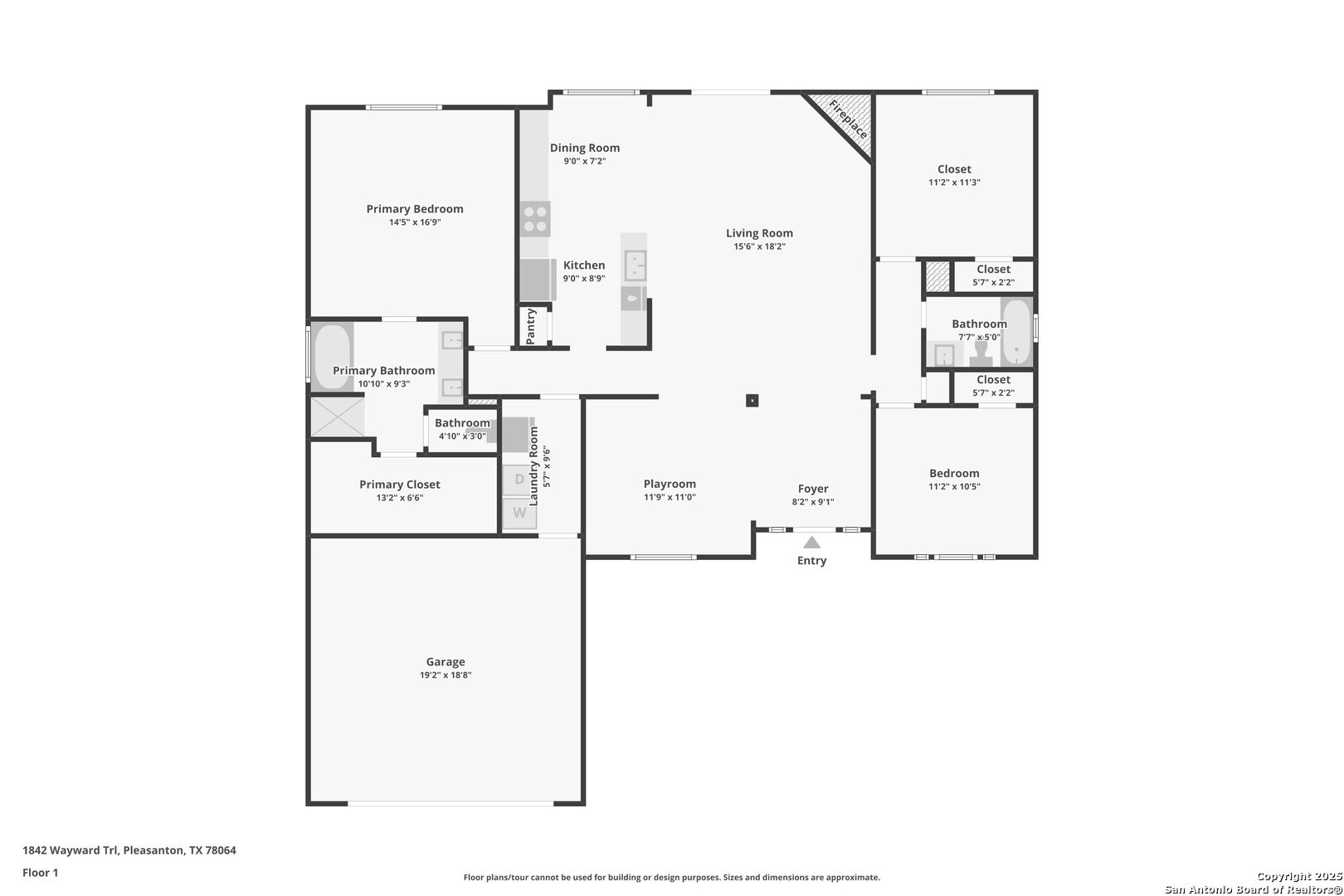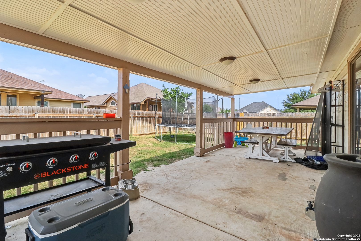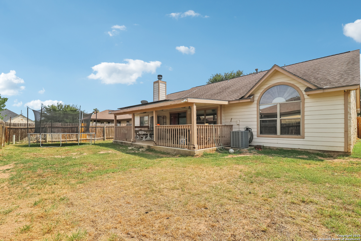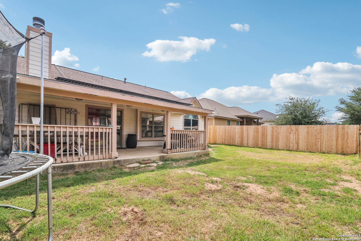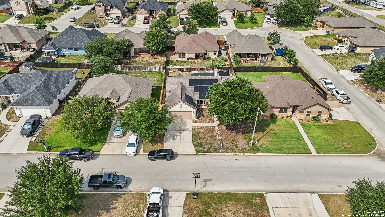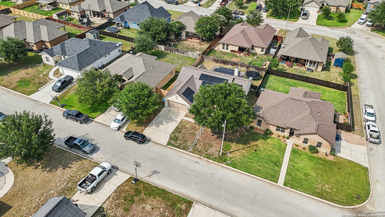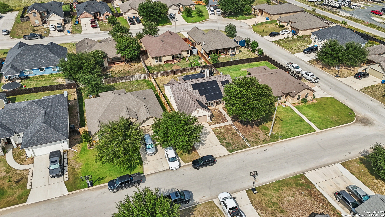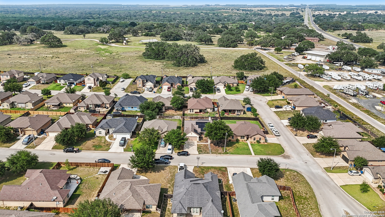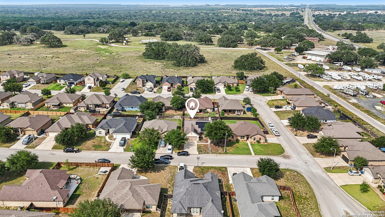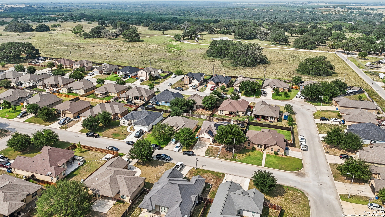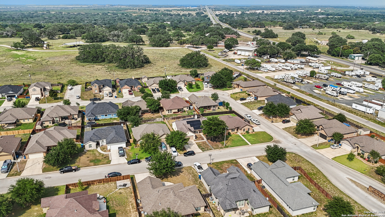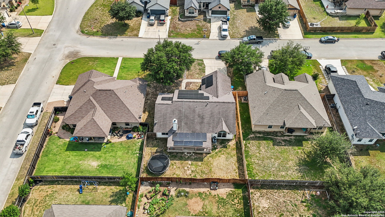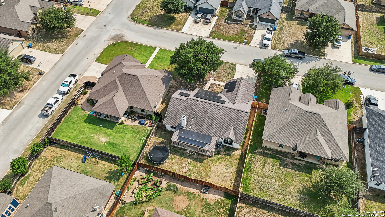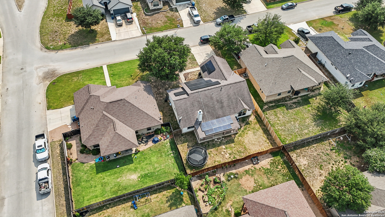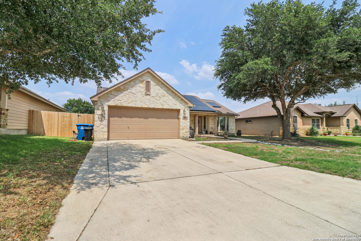Property Details
Wayward
Pleasanton, TX 78064
$315,000
3 BD | 2 BA |
Property Description
Welcome to 1842 Wayward Trail - a well-maintained 3-bedroom, 2-bath home with thoughtful upgrades, energy-saving features, and strong long-term potential. Located in the quaint subdivision of Riata Ranch in Pleasanton Texas, this home features an open-concept layout, a functional kitchen with ample storage, and a spacious primary suite with a private bath and walk-in closet. Additional upgrades include solar panels (to be paid off with an acceptable offer or financed with purchase) and a whole-home water filtration system (paid), both contributing to long-term cost savings and comfort. For qualified buyers, this home also offers an FHA assumable loan, a valuable opportunity in today's market. Key Features: 3 bedrooms / 2 bathrooms Open layout with updated finishes Wired for Security System Solar panels & water filtration system (with acceptable offer) FHA assumable loan (qualified buyers) Quaint residential subdivision Convenient access to Hwy 97, I-37, and area amenities
-
Type: Residential Property
-
Year Built: 2006
-
Cooling: One Central
-
Heating: Central
-
Lot Size: 0.16 Acres
Property Details
- Status:Available
- Type:Residential Property
- MLS #:1869018
- Year Built:2006
- Sq. Feet:1,672
Community Information
- Address:1842 Wayward Pleasanton, TX 78064
- County:Atascosa
- City:Pleasanton
- Subdivision:VILLAGE OF RIATA RANCH
- Zip Code:78064
School Information
- School System:Pleasanton
- High School:Pleasanton
- Middle School:Pleasanton
- Elementary School:Pleasanton
Features / Amenities
- Total Sq. Ft.:1,672
- Interior Features:One Living Area
- Fireplace(s): One
- Floor:Carpeting, Ceramic Tile
- Inclusions:Ceiling Fans, Washer Connection, Dryer Connection, Stove/Range, Ice Maker Connection, Water Softener (owned), Smoke Alarm, Pre-Wired for Security
- Master Bath Features:Tub/Shower Separate, Double Vanity, Garden Tub
- Cooling:One Central
- Heating Fuel:Natural Gas
- Heating:Central
- Master:14x16
- Bedroom 2:11x11
- Bedroom 3:11x10
- Dining Room:9x7
- Kitchen:9x9
- Office/Study:12x11
Architecture
- Bedrooms:3
- Bathrooms:2
- Year Built:2006
- Stories:1
- Style:One Story
- Roof:Composition
- Foundation:Slab
- Parking:One Car Garage
Property Features
- Lot Dimensions:65x109
- Neighborhood Amenities:None
- Water/Sewer:City
Tax and Financial Info
- Proposed Terms:Conventional, FHA, VA, TX Vet, Assumption w/Qualifying, USDA
- Total Tax:5253.56
3 BD | 2 BA | 1,672 SqFt
© 2025 Lone Star Real Estate. All rights reserved. The data relating to real estate for sale on this web site comes in part from the Internet Data Exchange Program of Lone Star Real Estate. Information provided is for viewer's personal, non-commercial use and may not be used for any purpose other than to identify prospective properties the viewer may be interested in purchasing. Information provided is deemed reliable but not guaranteed. Listing Courtesy of Christopher Drawdy with eXp Realty.

