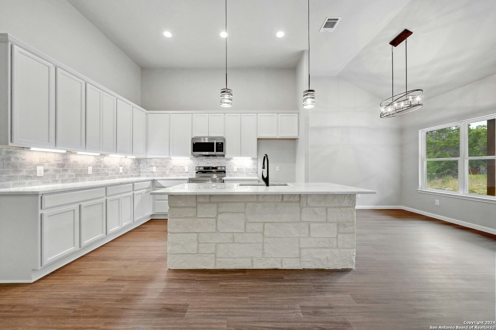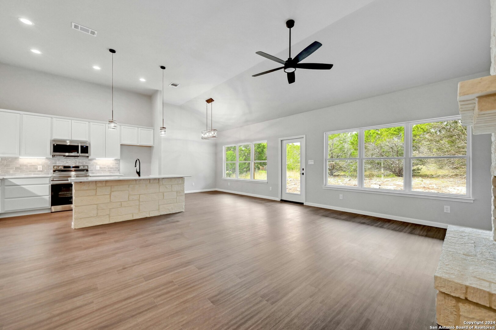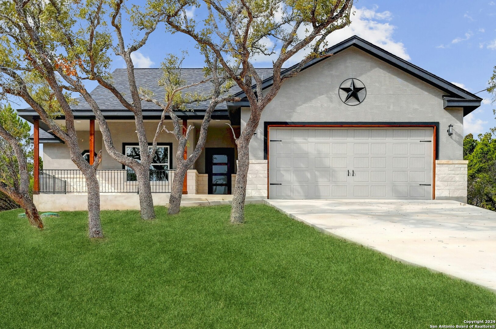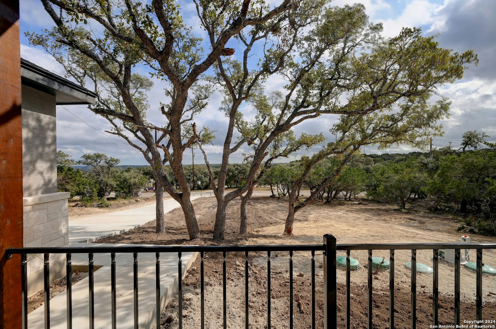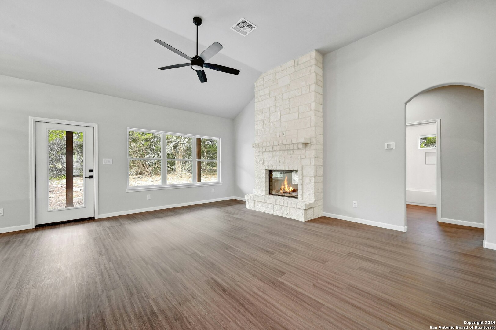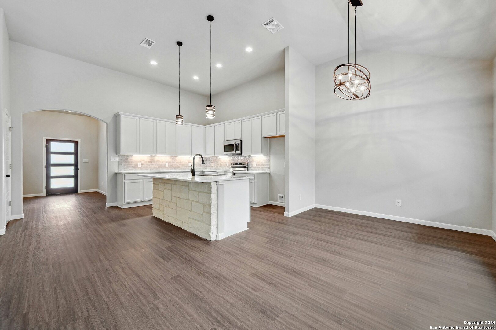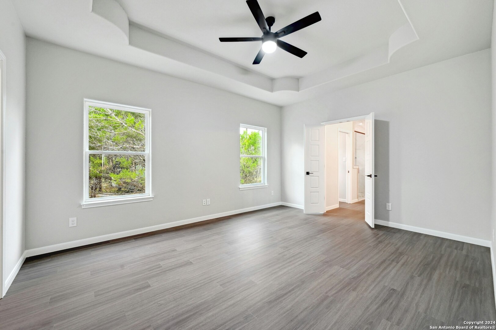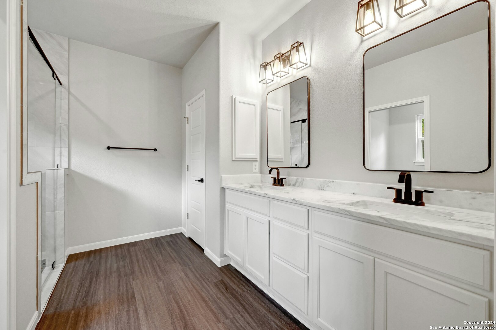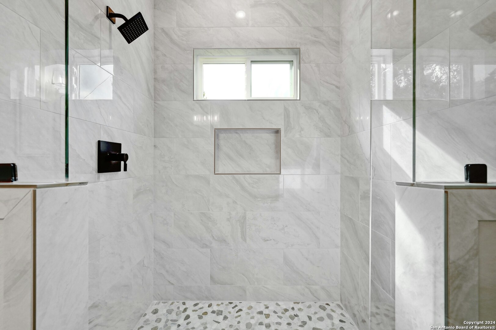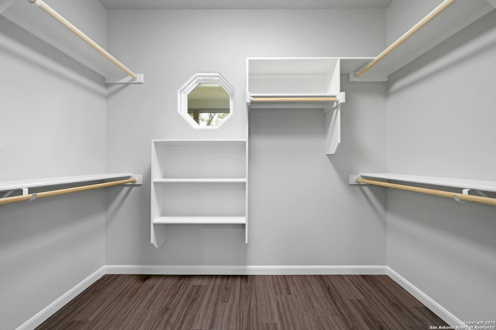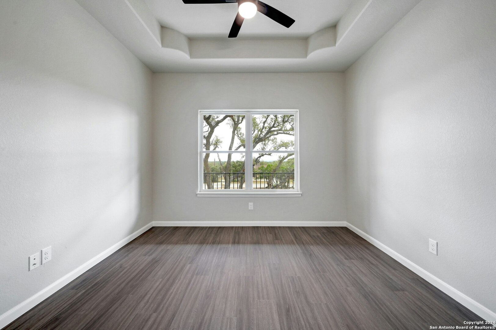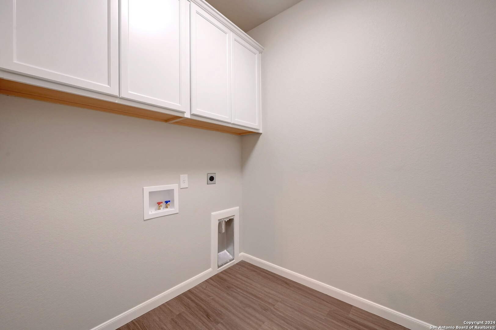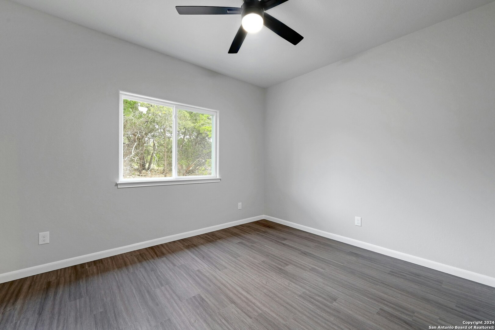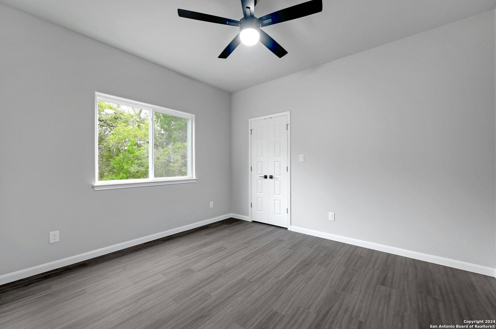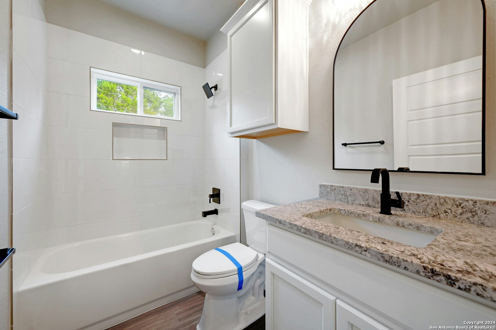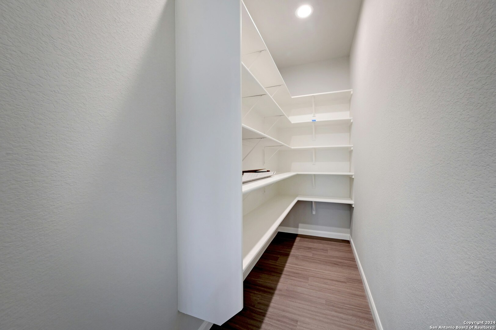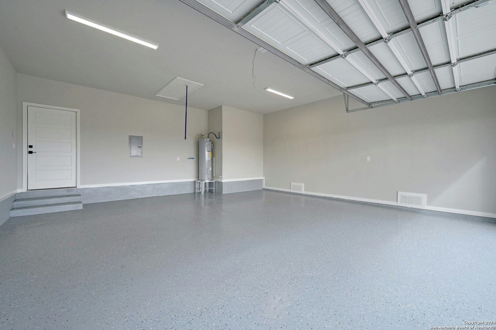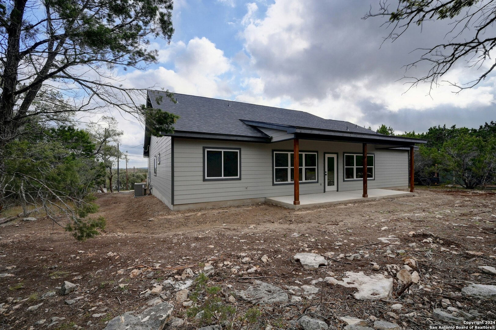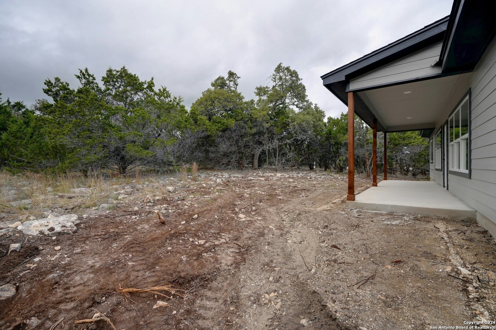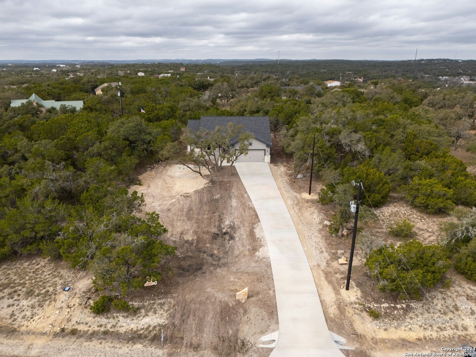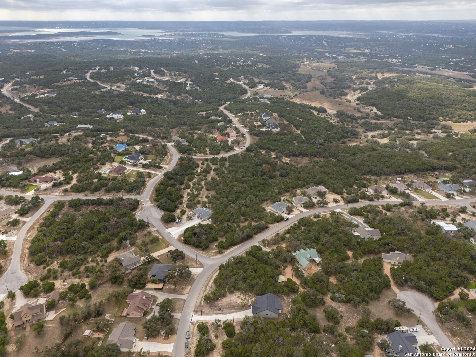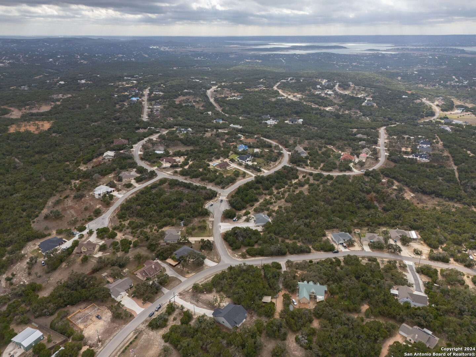Property Details
COTTONWOOD RD
Fischer, TX 78623
$487,000
3 BD | 2 BA |
Property Description
Hill Country Charm Awaits in Rancho Del Lago Discover your dream home with this stunning new construction by Southern Charm Builders, nestled in the serene Hill Country community of Rancho Del Lago in Fischer, Texas. Situated on a spacious 0.5-acre lot, this thoughtfully designed home offers the perfect blend of modern elegance and functional living. Featuring 3 bedrooms, 2 full bathrooms, and a versatile office or flex space with a closet, this home is tailored to suit your lifestyle. The heart of the home boasts an oversized pantry and a kitchen that seamlessly flows into the living area, highlighted by expansive windows that fill the space with natural light and showcase picturesque views. Details matter, and this home delivers with black hardware and ceiling fans throughout, adding a sleek and contemporary touch. The epoxy-finished garage floor is as durable as it is stylish, while the 115-foot-long driveway provides ample parking for guests. Step outside to the sprawling 40' x 10' back patio, perfect for entertaining, enjoying morning coffee, or simply soaking in the tranquility of your surroundings. Experience the charm, beauty, and quality craftsmanship of this exceptional new build. Welcome to your future in Rancho Del Lago! Schedule your private showing today.
-
Type: Residential Property
-
Year Built: 2024
-
Cooling: One Central
-
Heating: Central
-
Lot Size: 0.50 Acres
Property Details
- Status:Available
- Type:Residential Property
- MLS #:1831283
- Year Built:2024
- Sq. Feet:1,859
Community Information
- Address:1841 COTTONWOOD RD Fischer, TX 78623
- County:Comal
- City:Fischer
- Subdivision:RANCHO DEL LAGO PH 10
- Zip Code:78623
School Information
- School System:Comal
- High School:Canyon Lake
- Middle School:Mountain Valley
- Elementary School:Mountain Valley
Features / Amenities
- Total Sq. Ft.:1,859
- Interior Features:One Living Area, Liv/Din Combo, Eat-In Kitchen, Island Kitchen, Study/Library, 1st Floor Lvl/No Steps, Open Floor Plan, Laundry Room, Walk in Closets
- Fireplace(s): One, Family Room, Wood Burning
- Floor:Vinyl
- Inclusions:Ceiling Fans, Washer Connection, Dryer Connection, Microwave Oven, Stove/Range, Disposal, Dishwasher, Ice Maker Connection, Electric Water Heater, Plumb for Water Softener
- Master Bath Features:Shower Only, Double Vanity
- Exterior Features:Covered Patio
- Cooling:One Central
- Heating Fuel:Electric
- Heating:Central
- Master:12x16
- Bedroom 2:12x11
- Bedroom 3:12x11
- Dining Room:12x10
- Family Room:19x16
- Kitchen:9x12
- Office/Study:12x11
Architecture
- Bedrooms:3
- Bathrooms:2
- Year Built:2024
- Stories:1
- Style:One Story, Texas Hill Country
- Roof:Composition
- Foundation:Slab
- Parking:Two Car Garage
Property Features
- Neighborhood Amenities:None
- Water/Sewer:Septic, Co-op Water
Tax and Financial Info
- Proposed Terms:Conventional, FHA, Cash
- Total Tax:99.96
3 BD | 2 BA | 1,859 SqFt
© 2025 Lone Star Real Estate. All rights reserved. The data relating to real estate for sale on this web site comes in part from the Internet Data Exchange Program of Lone Star Real Estate. Information provided is for viewer's personal, non-commercial use and may not be used for any purpose other than to identify prospective properties the viewer may be interested in purchasing. Information provided is deemed reliable but not guaranteed. Listing Courtesy of Janet Harper with Keller Williams Realty.

