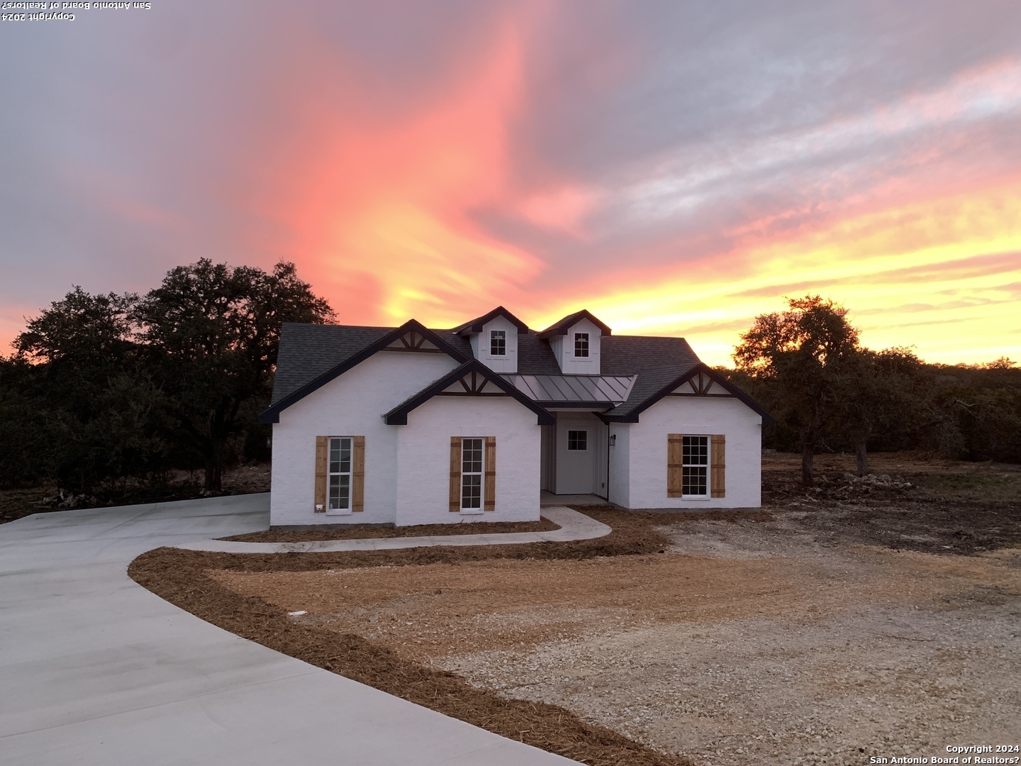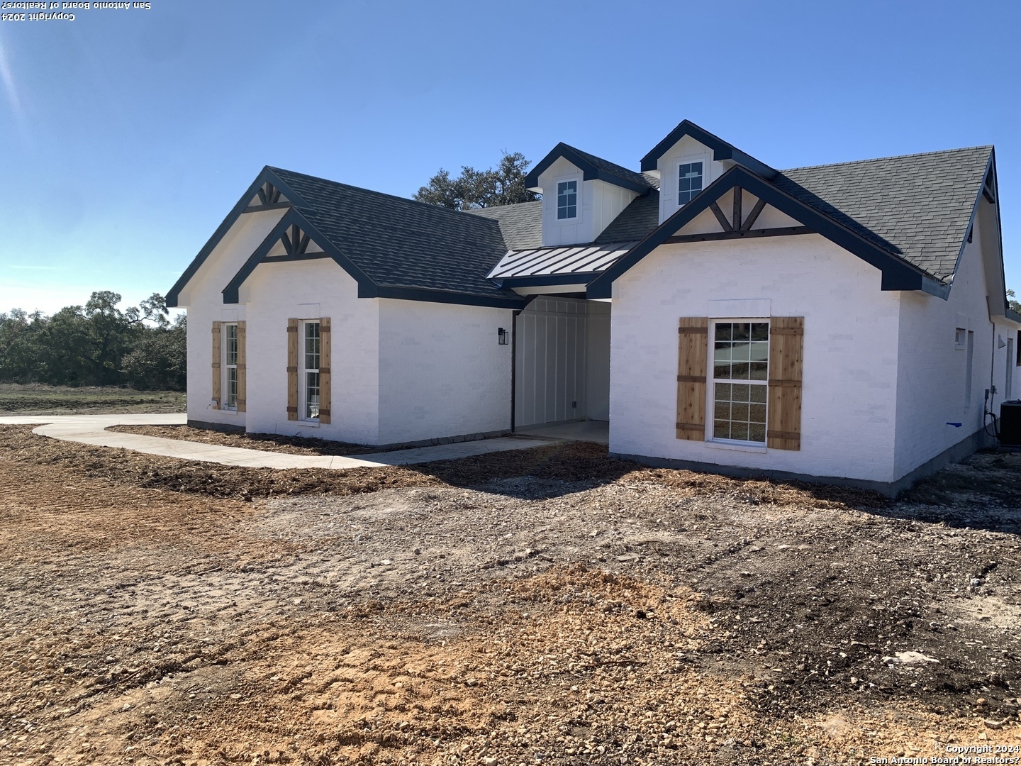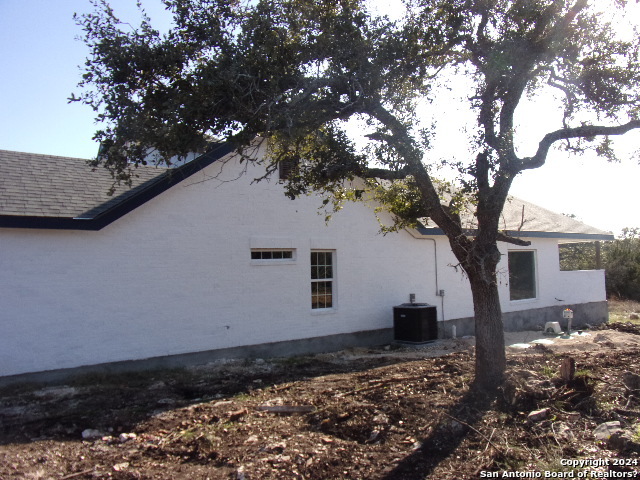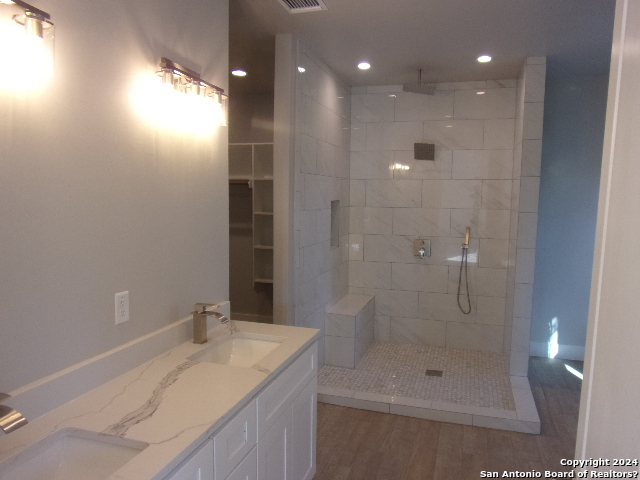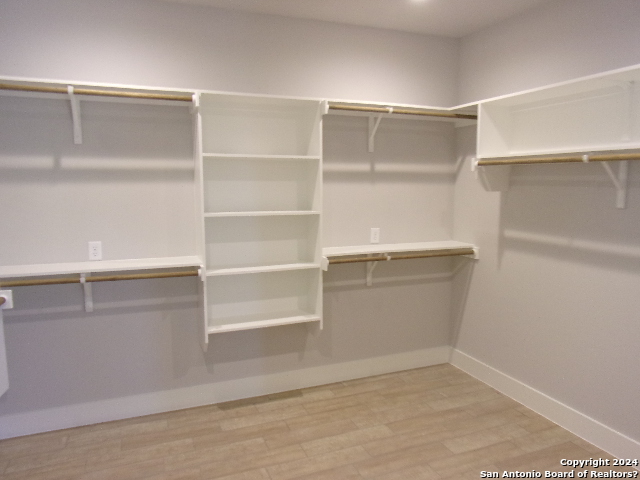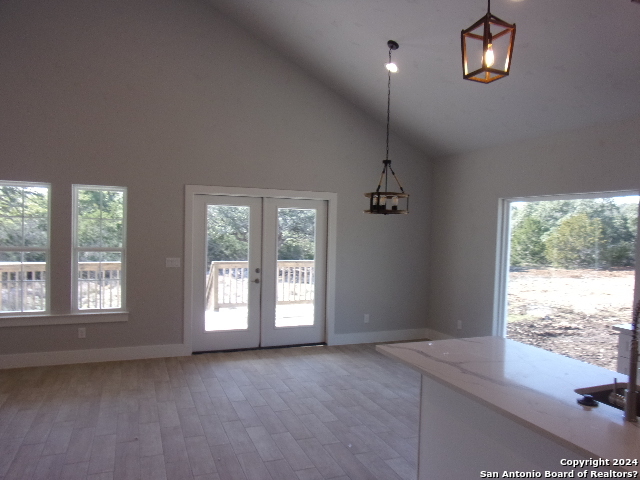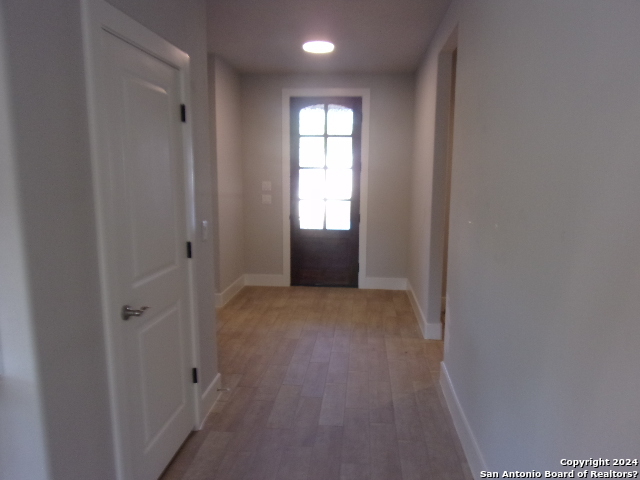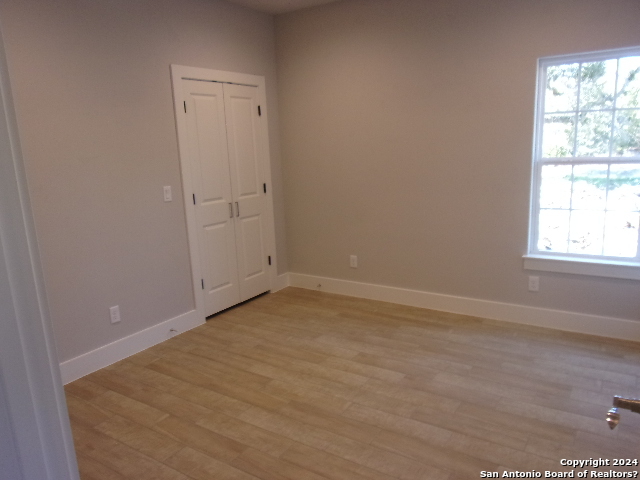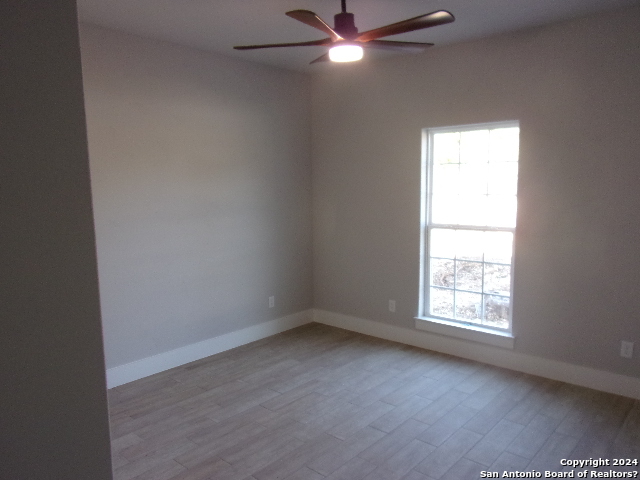Property Details
Grey Fox Circle
Spring Branch, TX 78070
$595,000
3 BD | 2 BA |
Property Description
Beautiful New Construction home! Owner's were transferred, and the home is Complete! Custom touches throughout, including enormous, vaulted ceilings, in the Living and Primary, awesome primary Bath, and an inviting rear patio. A rustic German Schmear was hand-troweled over Brick. Large open concept living area, with huge picture window from the dining. The rear patio continues the vault from the living, with stained wood accents, and a view the large 1.5+/- acre lot. The home is well thought-out with gas utilities already in-place for outdoor kitchen, range, and Fireplace. A coffee/wine bar in the living, and plenty of closet space, are added accents to the design. Great community amenities, and access to the neighboring Rebecca Creek Golf Course right from the subdivision! Take your own cart to the clubhouse! Subdivision has a half-court basketball/pickleball court, with playground, Jr Olympic pool, and river access park.
-
Type: Residential Property
-
Year Built: 2023
-
Cooling: One Central
-
Heating: Central
-
Lot Size: 1.49 Acres
Property Details
- Status:Available
- Type:Residential Property
- MLS #:1730775
- Year Built:2023
- Sq. Feet:2,135
Community Information
- Address:184 Grey Fox Circle Spring Branch, TX 78070
- County:Comal
- City:Spring Branch
- Subdivision:RAYNER RANCH
- Zip Code:78070
School Information
- School System:Comal
- High School:Canyon Lake
- Middle School:Mountain Valley
- Elementary School:Rebecca Creek
Features / Amenities
- Total Sq. Ft.:2,135
- Interior Features:One Living Area
- Fireplace(s): Prefab
- Floor:Ceramic Tile
- Inclusions:Ceiling Fans, Stove/Range, Gas Cooking, Refrigerator, Disposal, Dishwasher, Ice Maker Connection, Electric Water Heater, Garage Door Opener
- Master Bath Features:Shower Only
- Exterior Features:Covered Patio, Deck/Balcony, Mature Trees
- Cooling:One Central
- Heating Fuel:Electric
- Heating:Central
- Master:15x17
- Bedroom 2:12x12
- Bedroom 3:12x14
- Dining Room:11x11
- Family Room:12x12
- Kitchen:14x14
- Office/Study:5x5
Architecture
- Bedrooms:3
- Bathrooms:2
- Year Built:2023
- Stories:1
- Style:One Story, Ranch
- Roof:Composition
- Foundation:Slab
- Parking:Two Car Garage
Property Features
- Neighborhood Amenities:Controlled Access, Pool, Golf Course, Park/Playground, Jogging Trails, Sports Court, Basketball Court
- Water/Sewer:Septic
Tax and Financial Info
- Proposed Terms:Conventional, FHA, VA, TX Vet, Cash
- Total Tax:1643
3 BD | 2 BA | 2,135 SqFt
© 2024 Lone Star Real Estate. All rights reserved. The data relating to real estate for sale on this web site comes in part from the Internet Data Exchange Program of Lone Star Real Estate. Information provided is for viewer's personal, non-commercial use and may not be used for any purpose other than to identify prospective properties the viewer may be interested in purchasing. Information provided is deemed reliable but not guaranteed. Listing Courtesy of Michael Rushing with Texas Hill Country Unlimited, LLC.

