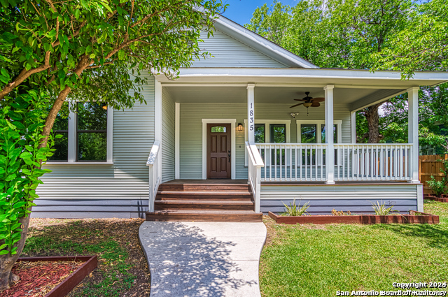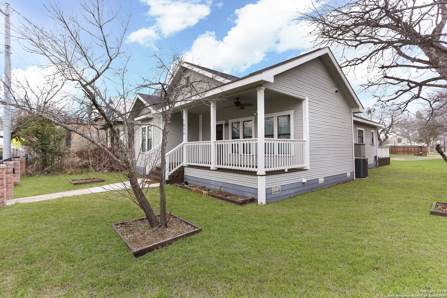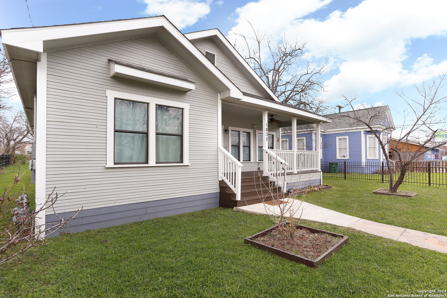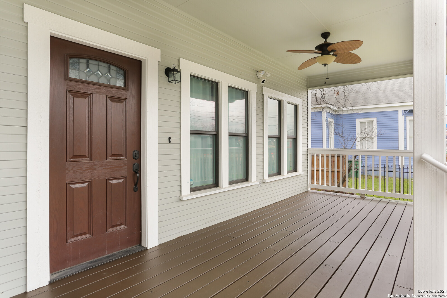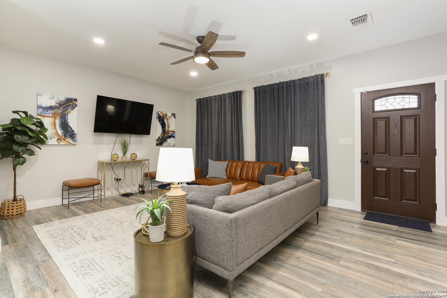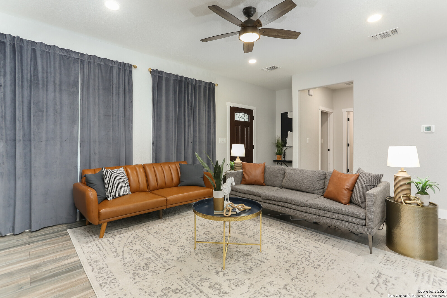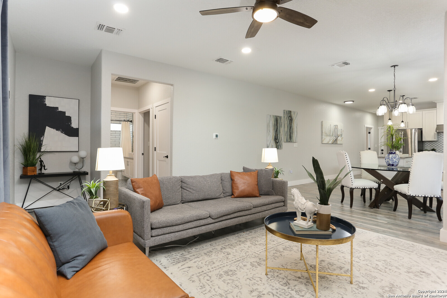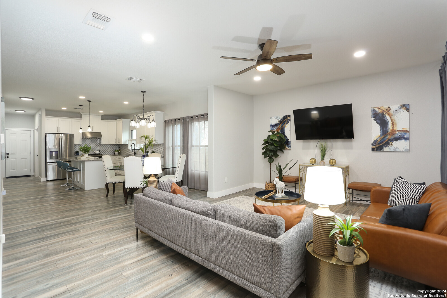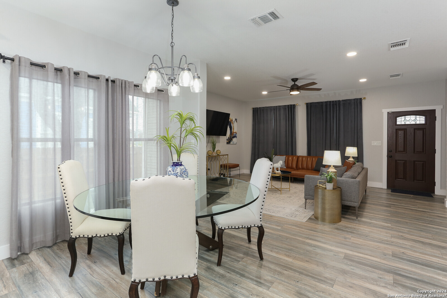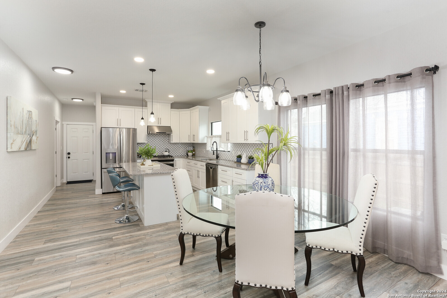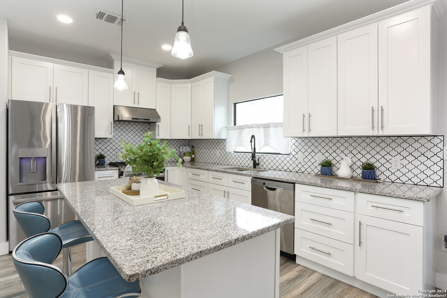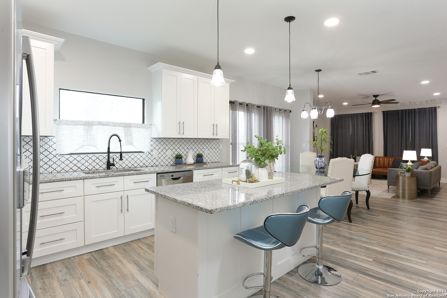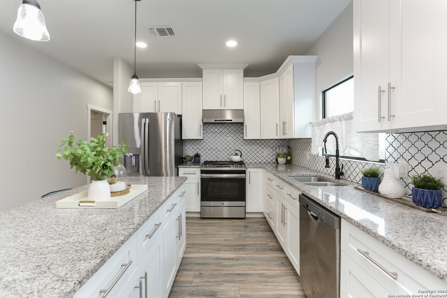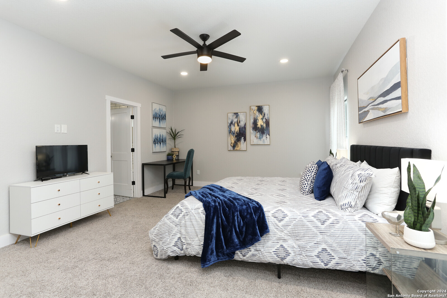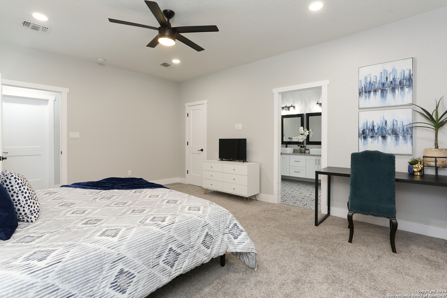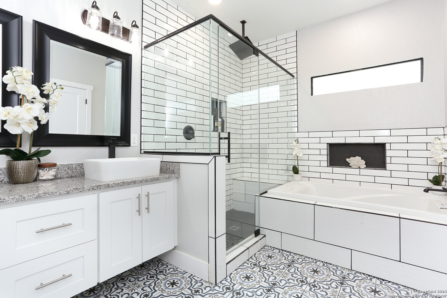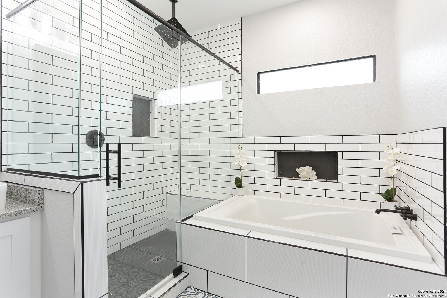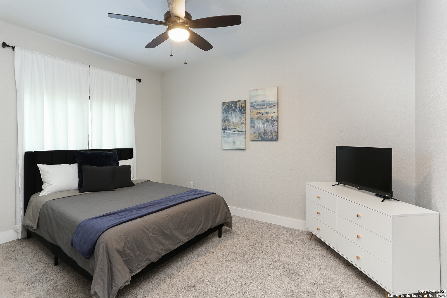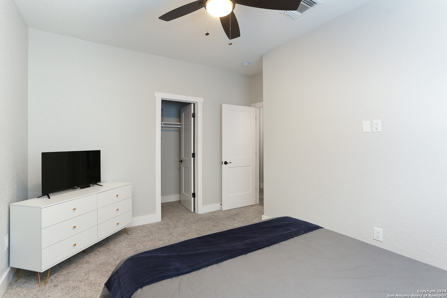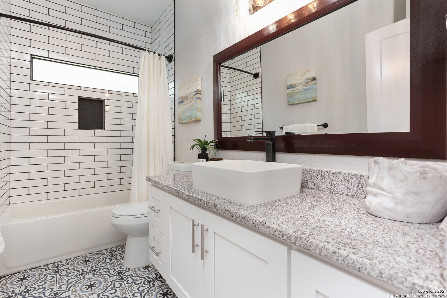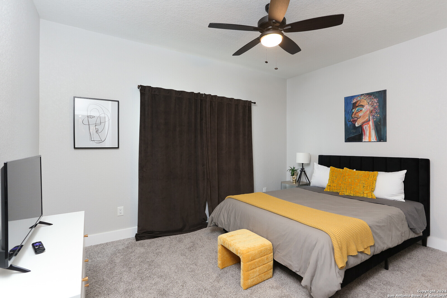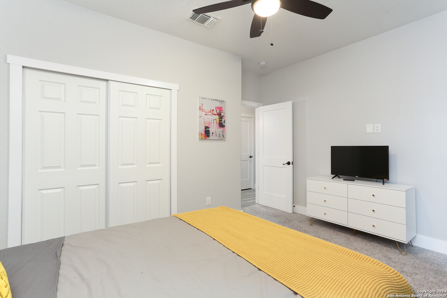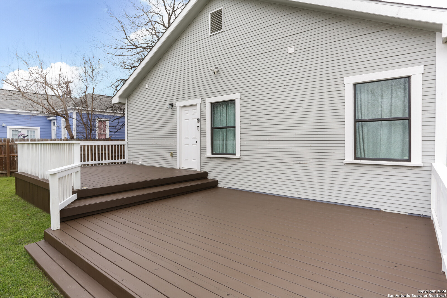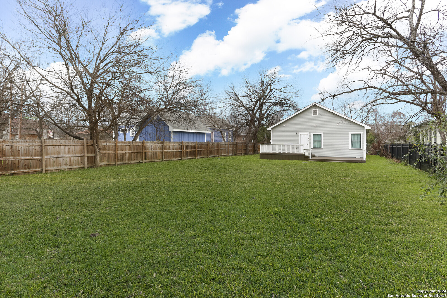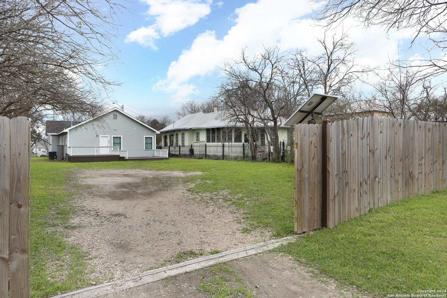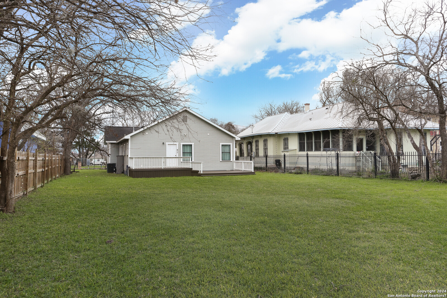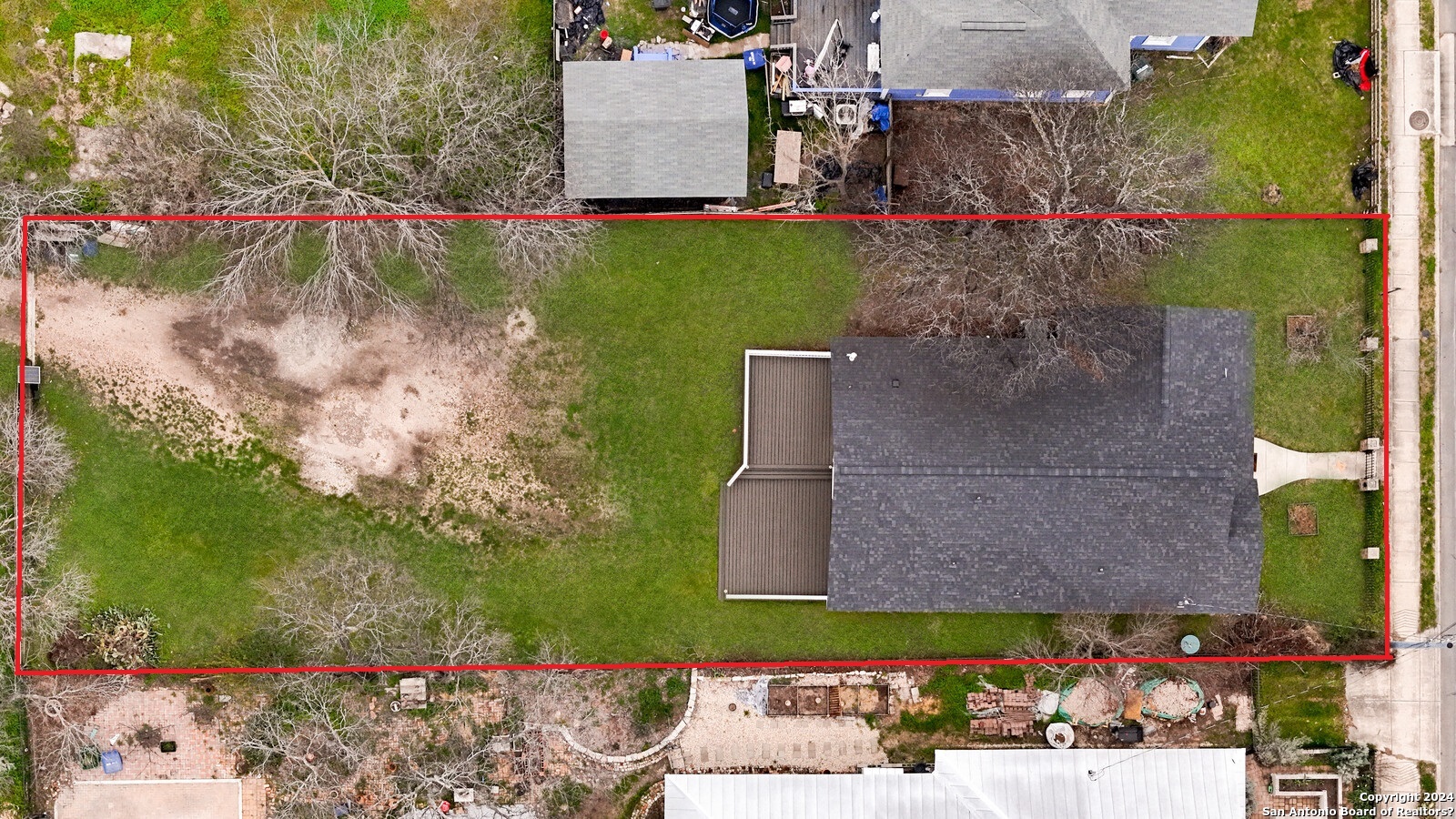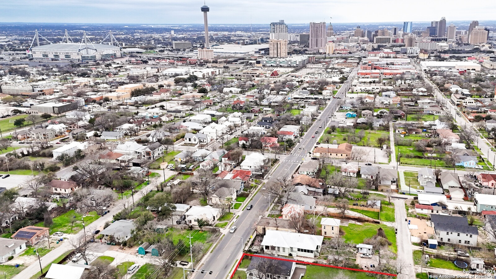Property Details
HOUSTON ST
San Antonio, TX 78202
$415,000
3 BD | 2 BA |
Property Description
You do not need to compromise quality for location! In 2020, this house was rebuilt almost completely and builder was meticulous in the process - electrical, plumbing, HVAC, foundation, siding, roof, windows, flooring, walls, insulation, etc. Do not pass up on the opportunity to own a quarter of an acre, flat lot, in the middle of the city - Home is zoned RM4 offering the possibility of building an additional dueling. Historical Improved Tax exemption in place since 2020. With all new home efficiencies in this charming historic home, you can enjoy bicycle rides around downtown, the new revitalized Dignowity Park (with kid's play area, dog park, and sports court - not to count the city events), yoga on Hays Bridge, less than 2 miles from The Pearl and from Frost Bank Center, 1.5 miles from the River Walk and all the amazing Fiesta events, less than 15 minute drive to BAMC and Fort Sam. This is more than a home, this is a lifestyle waiting for you!
-
Type: Residential Property
-
Year Built: 1929
-
Cooling: One Central
-
Heating: Central
-
Lot Size: 0.25 Acres
Property Details
- Status:Available
- Type:Residential Property
- MLS #:1755077
- Year Built:1929
- Sq. Feet:1,576
Community Information
- Address:1835 HOUSTON ST San Antonio, TX 78202
- County:Bexar
- City:San Antonio
- Subdivision:DIGNOWITY HILL HIST DIST
- Zip Code:78202
School Information
- School System:San Antonio I.S.D.
- High School:Brackenridge
- Middle School:Bowden
- Elementary School:Bowden
Features / Amenities
- Total Sq. Ft.:1,576
- Interior Features:One Living Area, Liv/Din Combo, Eat-In Kitchen, Island Kitchen, Utility Room Inside, Secondary Bedroom Down, 1st Floor Lvl/No Steps, High Ceilings, Open Floor Plan, Cable TV Available, High Speed Internet, All Bedrooms Downstairs, Laundry Main Level, Laundry Room
- Fireplace(s): Not Applicable
- Floor:Carpeting, Ceramic Tile, Laminate
- Inclusions:Ceiling Fans, Washer Connection, Dryer Connection, Stove/Range, Gas Cooking, Water Softener (owned), Smoke Alarm, Security System (Owned), Gas Water Heater, Plumb for Water Softener, Down Draft, Solid Counter Tops, City Garbage service
- Master Bath Features:Tub/Shower Separate, Double Vanity, Garden Tub
- Exterior Features:Covered Patio, Deck/Balcony, Privacy Fence, Wrought Iron Fence, Double Pane Windows, Mature Trees
- Cooling:One Central
- Heating Fuel:Electric
- Heating:Central
- Master:17x14
- Bedroom 2:13x10
- Bedroom 3:13x10
- Dining Room:10x10
- Kitchen:14x13
Architecture
- Bedrooms:3
- Bathrooms:2
- Year Built:1929
- Stories:1
- Style:One Story, Historic/Older, Craftsman
- Roof:Composition
- Parking:Rear Entry, None/Not Applicable
Property Features
- Lot Dimensions:61x181
- Neighborhood Amenities:Park/Playground, Basketball Court
- Water/Sewer:City
Tax and Financial Info
- Proposed Terms:Conventional, FHA, VA, TX Vet, Cash
- Total Tax:10373.77
3 BD | 2 BA | 1,576 SqFt
© 2024 Lone Star Real Estate. All rights reserved. The data relating to real estate for sale on this web site comes in part from the Internet Data Exchange Program of Lone Star Real Estate. Information provided is for viewer's personal, non-commercial use and may not be used for any purpose other than to identify prospective properties the viewer may be interested in purchasing. Information provided is deemed reliable but not guaranteed. Listing Courtesy of Tatiana Delaserna with Kimberly Howell Properties.

