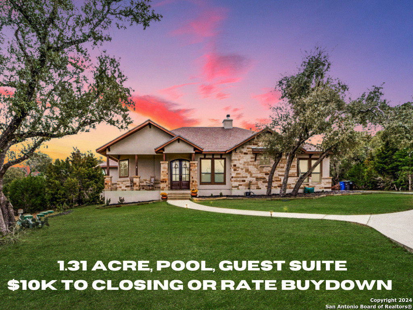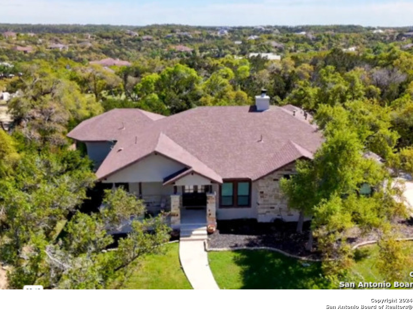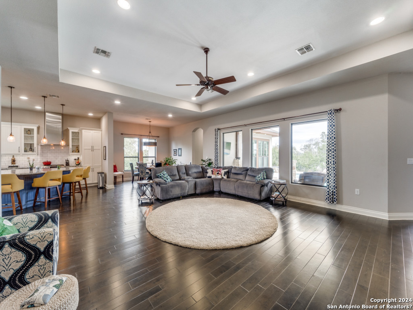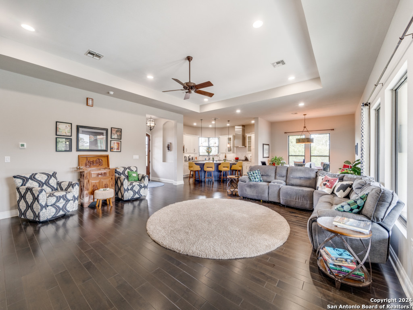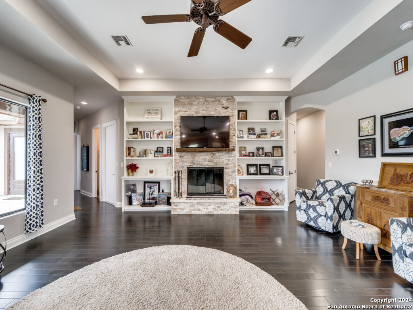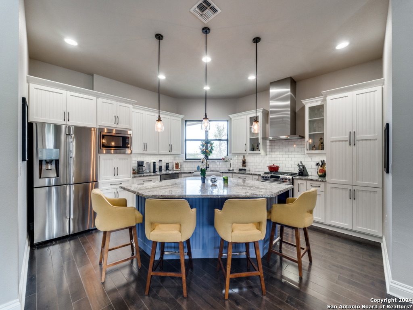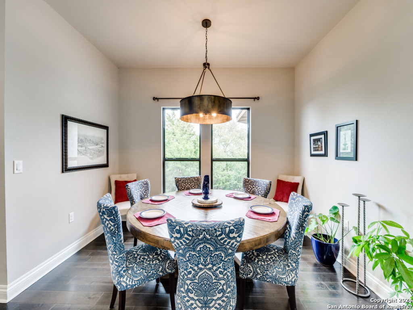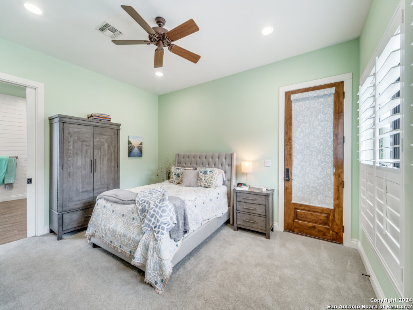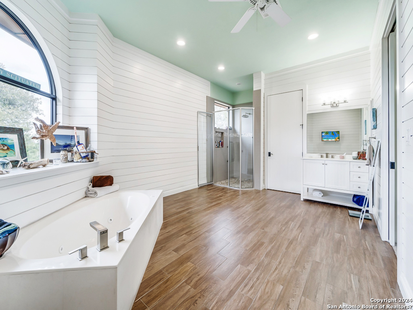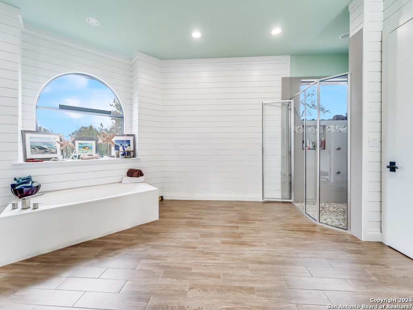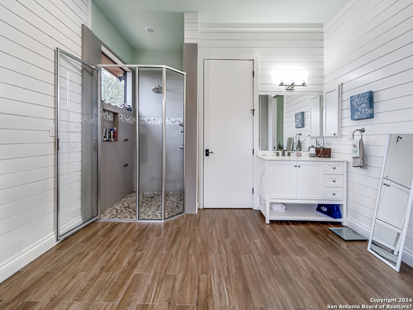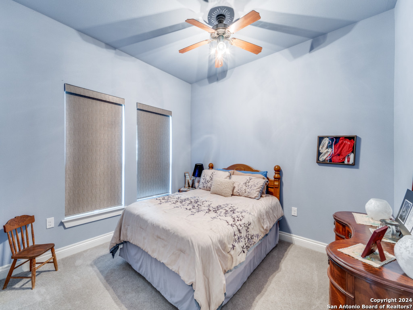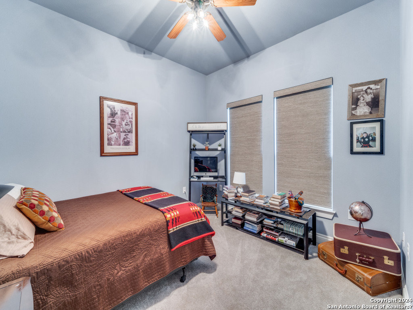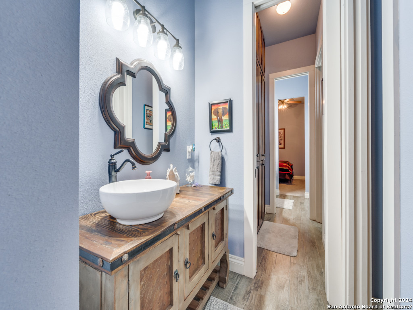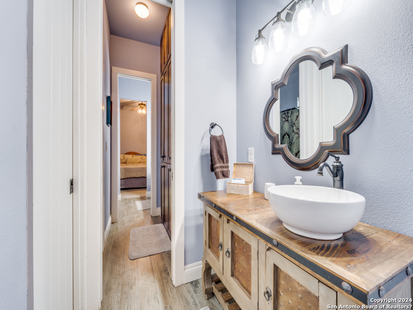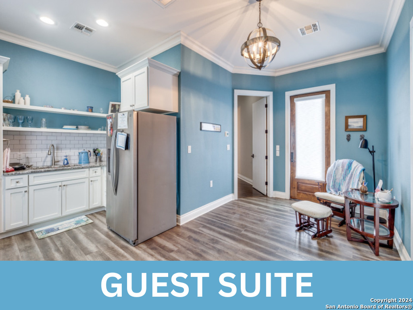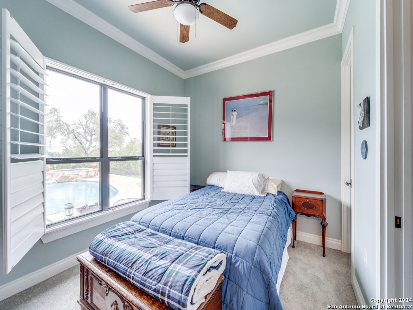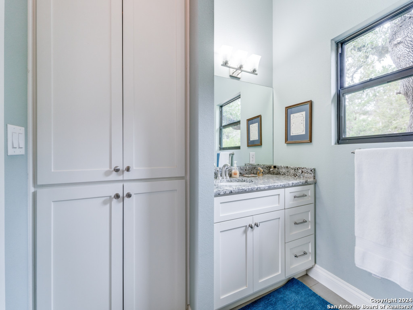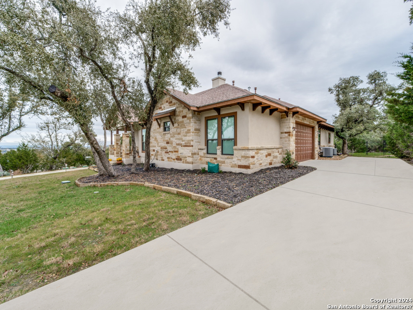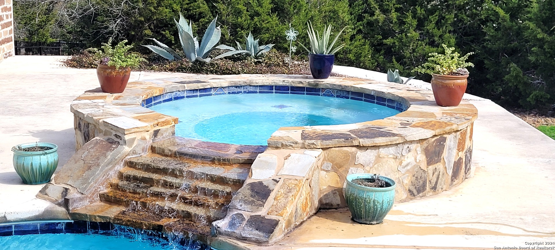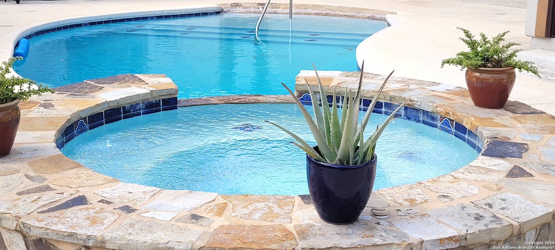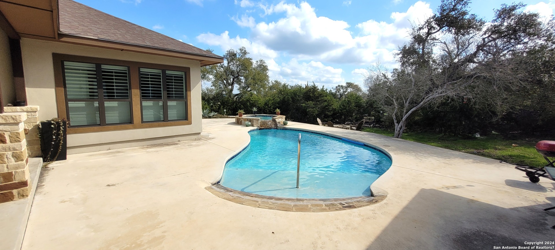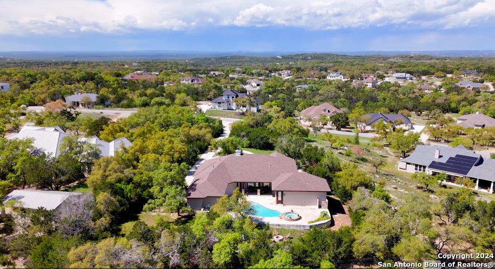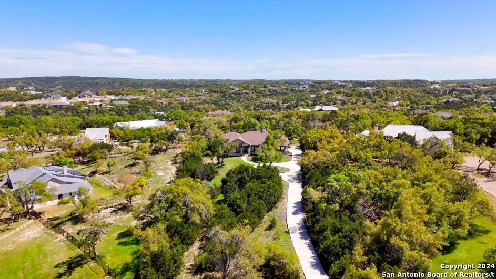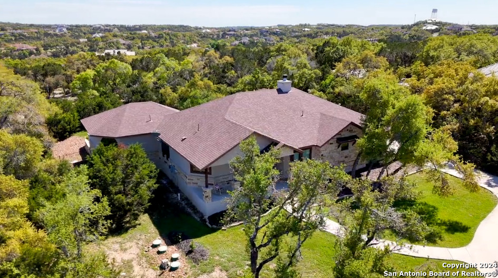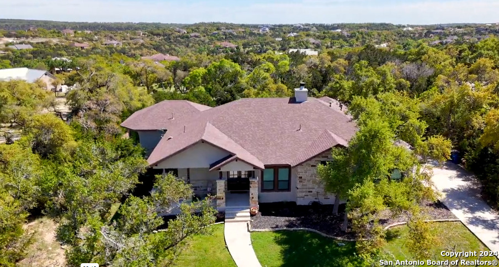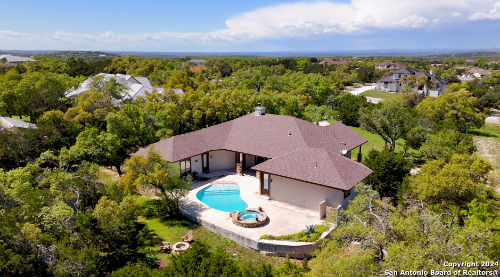Property Details
Split Mountain
Canyon Lake, TX 78133
$880,000
4 BD | 4 BA |
Property Description
***$10K Towards Closing Costs Or Interest Rate Buydown*** Nestled on 1.31 acres near Canyon Lake, in Canyon Lake Texas, 1828 Split Mountain offers the ultimate blend of luxury and natural beauty. This 2900 sq. ft. home boasts 4 bedrooms, with a spacious master suite that opens directly to the inviting patio and pool / hot tub retreat. The gourmet kitchen features a large island, granite countertops, and premium lighting, making it a chef's dream. Additionally, a Jack and Jill bathroom connects two of the bedrooms, adding to the home's functionality and convenience. The property also includes an additional suite with a private bathroom, kitchenette, and living area - ideal for guests or extended family. With controlled access for security, a circular driveway, and captivating views from every angle, this home provides a perfect blend of convenience and tranquility. Whether you seek a serene family retreat or a stunning outdoor oasis for entertaining, 1828 Split Mountain Ranch is your dream come true in the heart of the Texas Hill Country. Be sure to view the video tour!
-
Type: Residential Property
-
Year Built: 2017
-
Cooling: Two Central
-
Heating: Central
-
Lot Size: 1.31 Acres
Property Details
- Status:Available
- Type:Residential Property
- MLS #:1748358
- Year Built:2017
- Sq. Feet:2,931
Community Information
- Address:1828 Split Mountain Canyon Lake, TX 78133
- County:Comal
- City:Canyon Lake
- Subdivision:VISTAS @ MOUNTAIN SPRINGS RANC
- Zip Code:78133
School Information
- School System:Comal
- High School:Smithson Valley
- Middle School:Smithson Valley
- Elementary School:Bill Brown
Features / Amenities
- Total Sq. Ft.:2,931
- Interior Features:Two Living Area, Separate Dining Room, Island Kitchen, Breakfast Bar, Utility Room Inside, High Ceilings
- Fireplace(s): Family Room
- Floor:Carpeting, Ceramic Tile, Wood
- Inclusions:Ceiling Fans, Washer Connection, Dryer Connection, Self-Cleaning Oven, Microwave Oven, Stove/Range, Gas Cooking, Disposal, Dishwasher, Ice Maker Connection, Water Softener (owned), Smoke Alarm, Security System (Owned), Gas Water Heater
- Master Bath Features:Tub/Shower Separate
- Cooling:Two Central
- Heating Fuel:Propane Owned
- Heating:Central
- Master:16x14
- Bedroom 2:11x11
- Bedroom 3:12x11
- Bedroom 4:14x2
- Dining Room:13x17
- Family Room:21x21
- Kitchen:15x16
Architecture
- Bedrooms:4
- Bathrooms:4
- Year Built:2017
- Stories:1
- Style:One Story
- Roof:Composition
- Foundation:Slab
- Parking:Two Car Garage
Property Features
- Neighborhood Amenities:Controlled Access, Pool, Clubhouse, Park/Playground
- Water/Sewer:Septic
Tax and Financial Info
- Proposed Terms:Conventional, VA, TX Vet, Cash
- Total Tax:12448.23
4 BD | 4 BA | 2,931 SqFt
© 2024 Lone Star Real Estate. All rights reserved. The data relating to real estate for sale on this web site comes in part from the Internet Data Exchange Program of Lone Star Real Estate. Information provided is for viewer's personal, non-commercial use and may not be used for any purpose other than to identify prospective properties the viewer may be interested in purchasing. Information provided is deemed reliable but not guaranteed. Listing Courtesy of Joe Burrage with Keller Williams Heritage.

