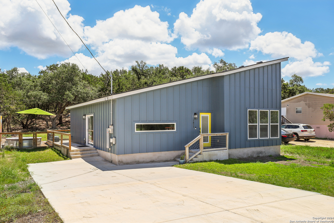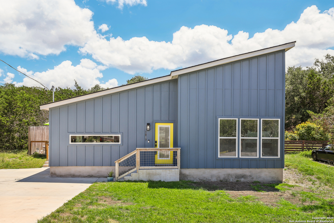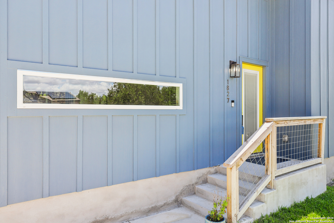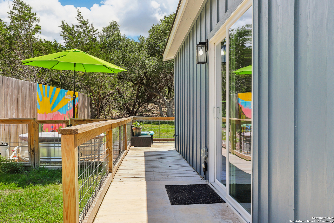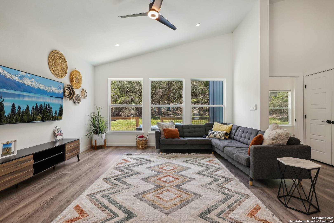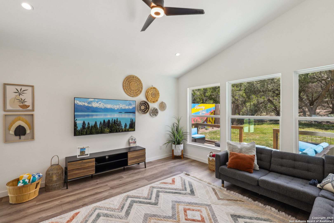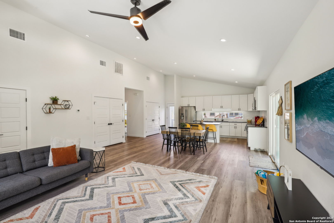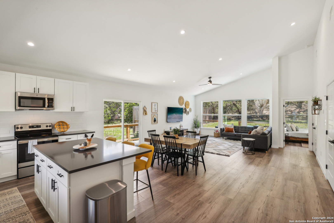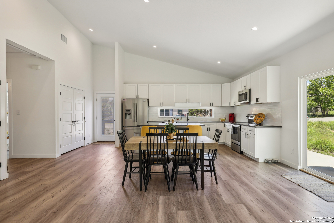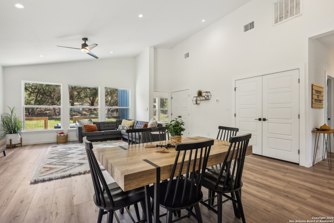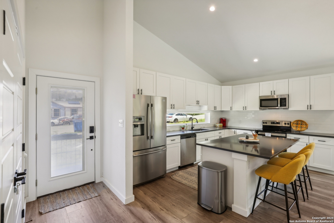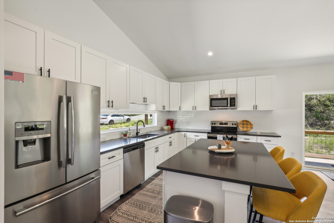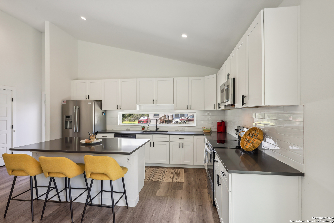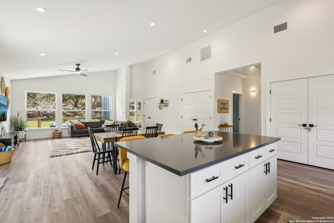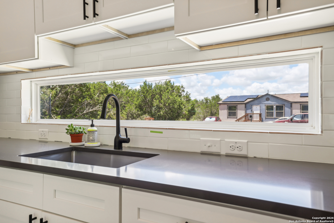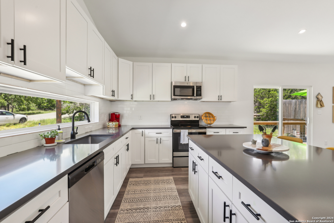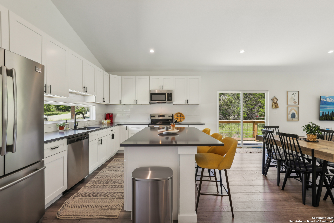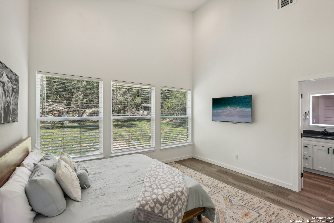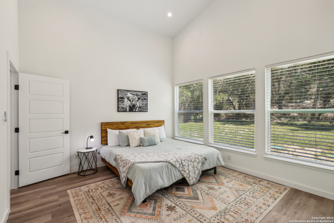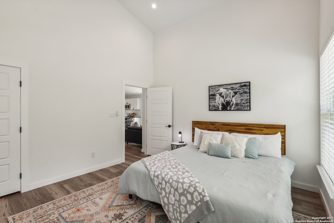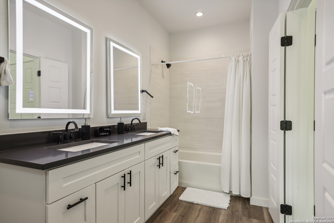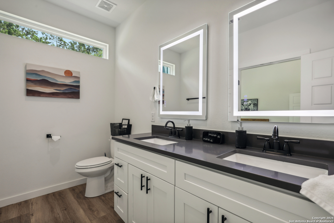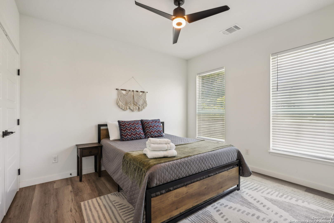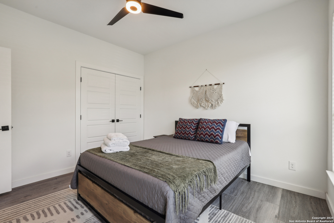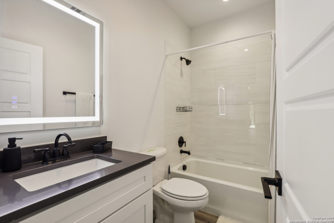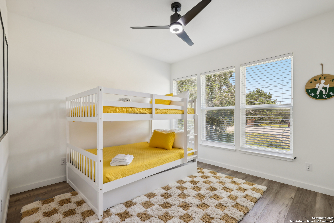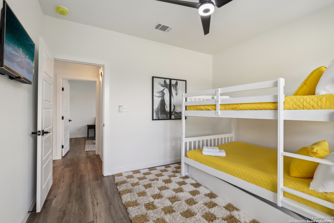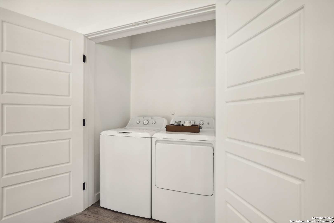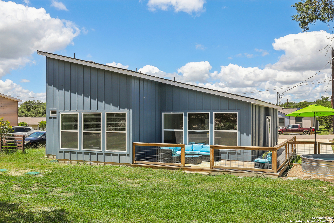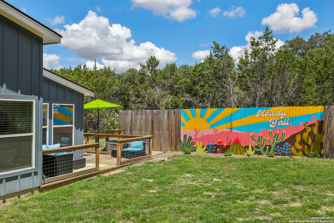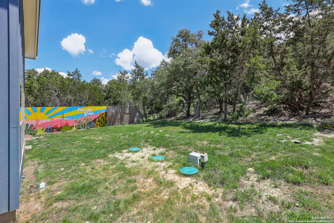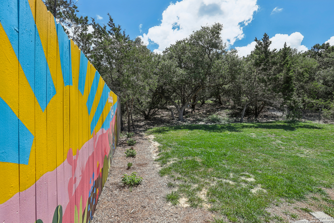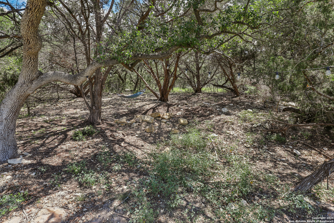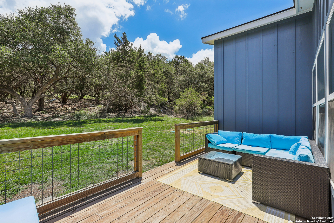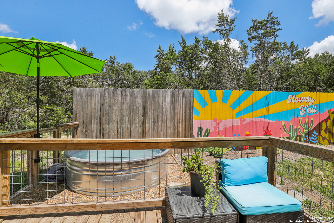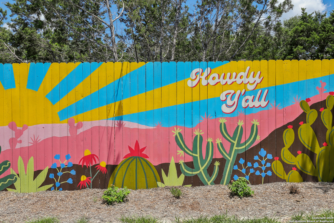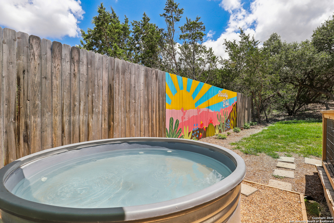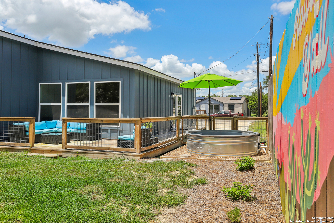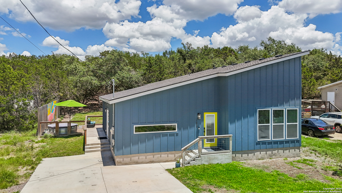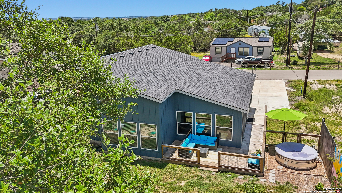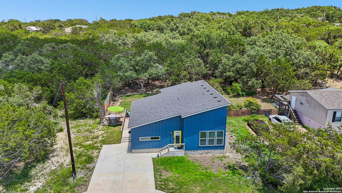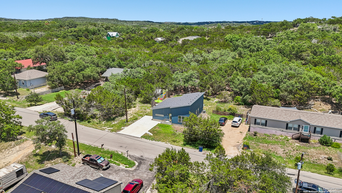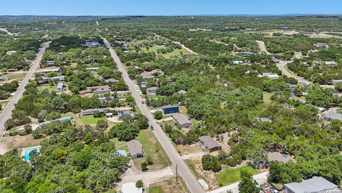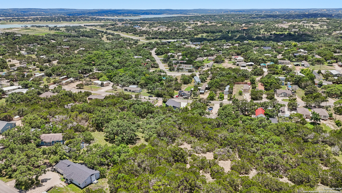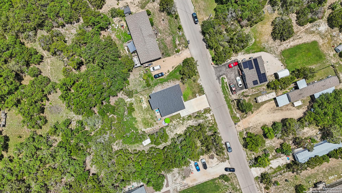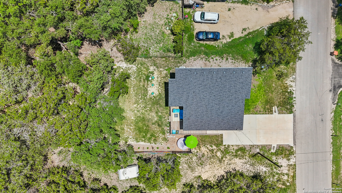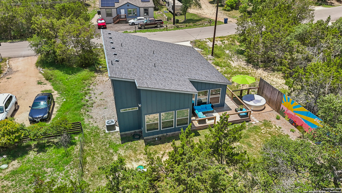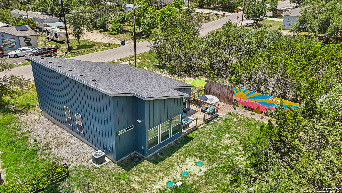Property Details
LIVE OAK DR
Canyon Lake, TX 78133
$359,999
3 BD | 2 BA |
Property Description
Nestled on a generous 0.23-acre lot in tranquil Tamarack Shores, this delightful newer one-story home offers a perfect blend of comfort and style. Boasting an open floor plan with high ceilings and abundant natural light, the spacious living and dining area is ideal for both relaxation and entertaining. The heart of the home is the island kitchen, featuring sleek stainless steel appliances, ample cabinetry for all your storage needs, and a convenient breakfast bar. The primary bedroom serves as a peaceful retreat with its full bath with backyard views, while the well-sized secondary bedrooms provide plenty of space for family or guests. Step outside to the sprawling backyard, where a wrap-around deck invites you to enjoy serene views of mature trees, creating a perfect backdrop for outdoor gatherings or quiet mornings with a cup of coffee. Located nearby Canyon Lake and the picturesque Guadalupe River, this home offers endless opportunities for outdoor recreation, including parks, fishing, and water activities. Embrace the peaceful lifestyle of Tamarack Shores while enjoying the modern comforts of this charming home. Book your personal tour today!
-
Type: Residential Property
-
Year Built: 2023
-
Cooling: One Central
-
Heating: Central
-
Lot Size: 0.23 Acres
Property Details
- Status:Available
- Type:Residential Property
- MLS #:1782103
- Year Built:2023
- Sq. Feet:1,500
Community Information
- Address:1827 LIVE OAK DR Canyon Lake, TX 78133
- County:Comal
- City:Canyon Lake
- Subdivision:TAMARACK SHORES 2
- Zip Code:78133
School Information
- School System:Comal
- High School:Canyon Lake
- Middle School:Mountain Valley
- Elementary School:Rebecca Creek
Features / Amenities
- Total Sq. Ft.:1,500
- Interior Features:One Living Area
- Fireplace(s): Not Applicable
- Floor:Vinyl
- Inclusions:Ceiling Fans, Washer Connection, Dryer Connection, Cook Top, Built-In Oven, Self-Cleaning Oven, Microwave Oven, Disposal, Dishwasher, Smoke Alarm, Attic Fan, Plumb for Water Softener, Carbon Monoxide Detector
- Master Bath Features:Tub/Shower Combo, Double Vanity
- Exterior Features:Deck/Balcony, Privacy Fence, Double Pane Windows
- Cooling:One Central
- Heating Fuel:Electric
- Heating:Central
- Master:14x13
- Bedroom 2:12x11
- Bedroom 3:12x11
- Dining Room:19x9
- Kitchen:15x11
Architecture
- Bedrooms:3
- Bathrooms:2
- Year Built:2023
- Stories:1
- Style:One Story
- Roof:Composition
- Foundation:Slab
- Parking:None/Not Applicable
Property Features
- Neighborhood Amenities:Pool, Jogging Trails
- Water/Sewer:Septic, Aerobic Septic, City
Tax and Financial Info
- Proposed Terms:Conventional, FHA, VA, Cash
- Total Tax:5147
3 BD | 2 BA | 1,500 SqFt
© 2024 Lone Star Real Estate. All rights reserved. The data relating to real estate for sale on this web site comes in part from the Internet Data Exchange Program of Lone Star Real Estate. Information provided is for viewer's personal, non-commercial use and may not be used for any purpose other than to identify prospective properties the viewer may be interested in purchasing. Information provided is deemed reliable but not guaranteed. Listing Courtesy of Derrell Skillman with Redfin Corporation.

