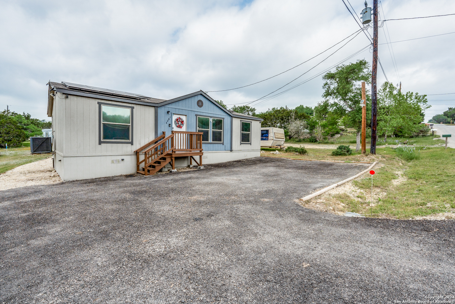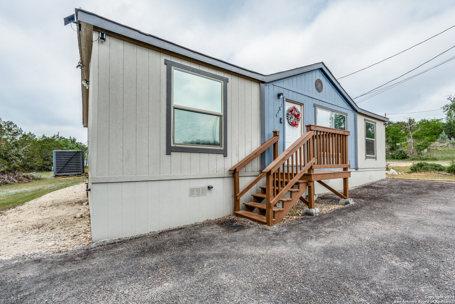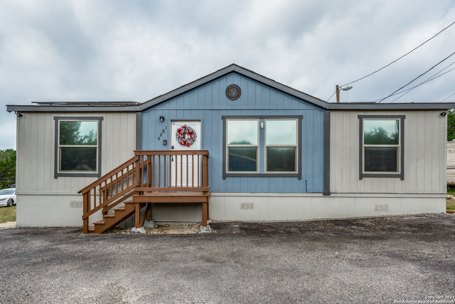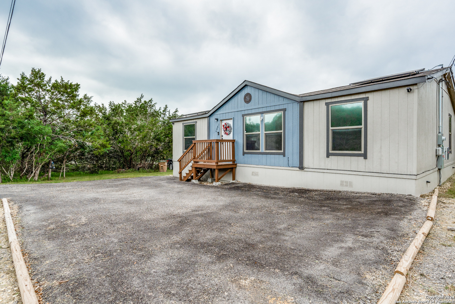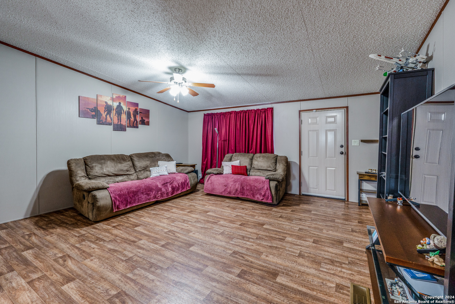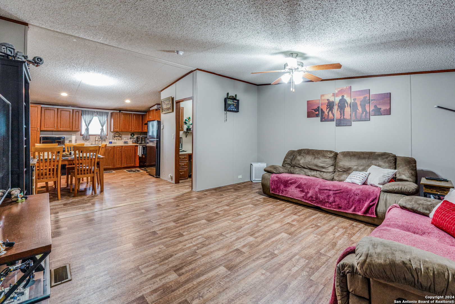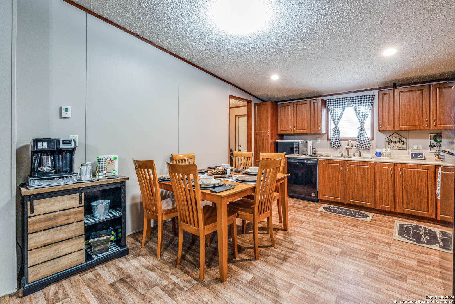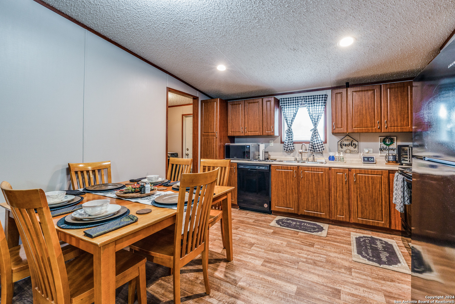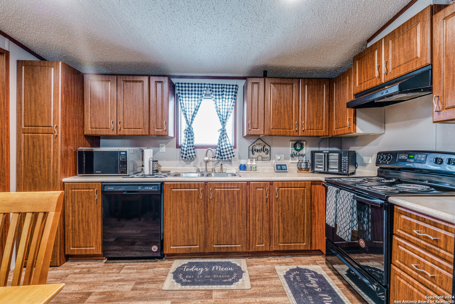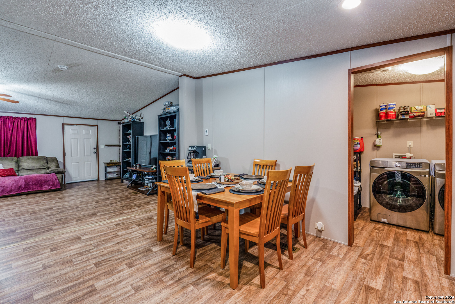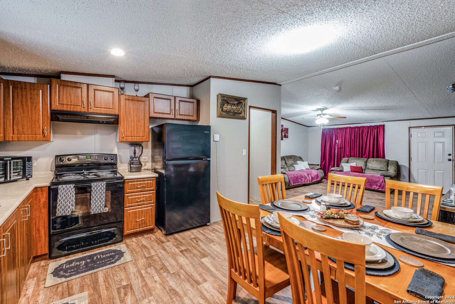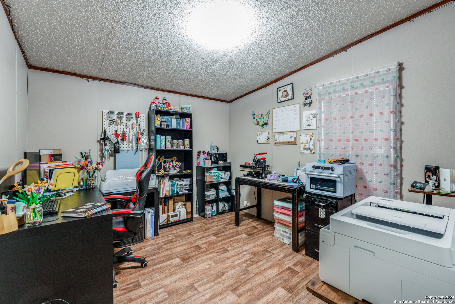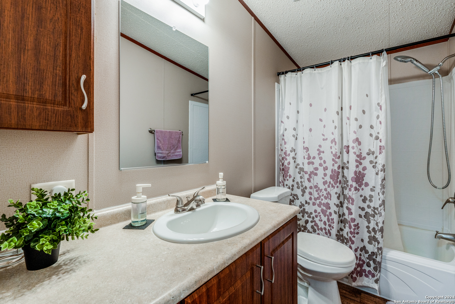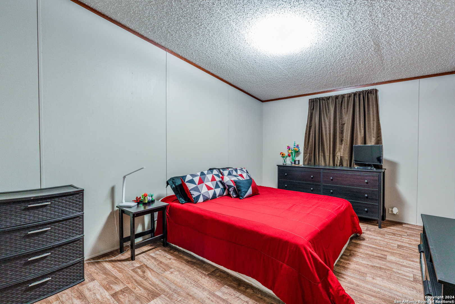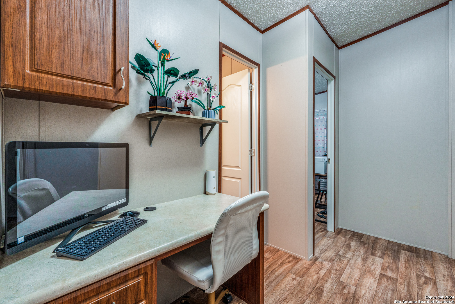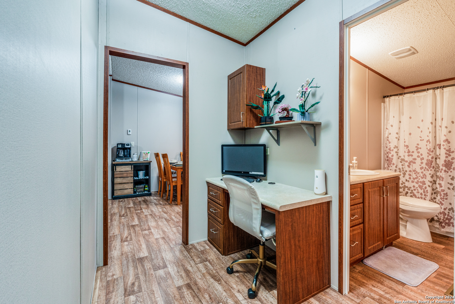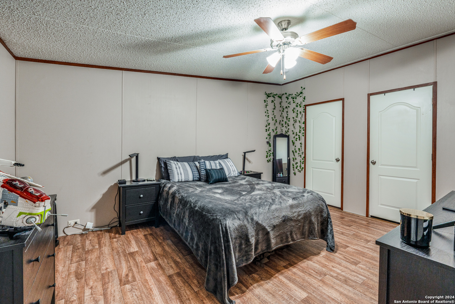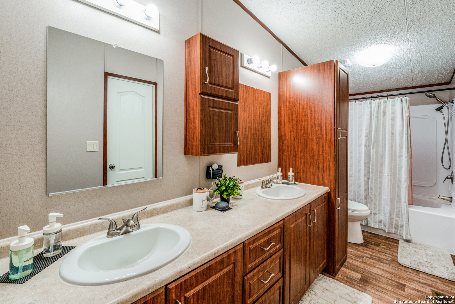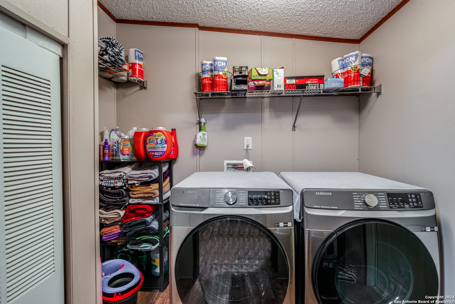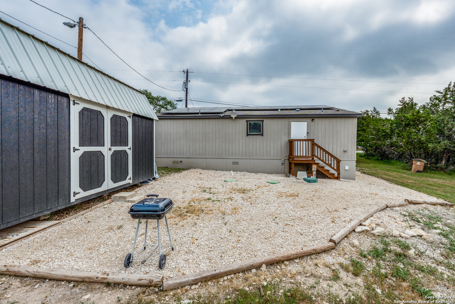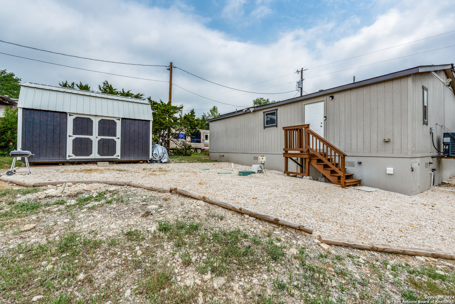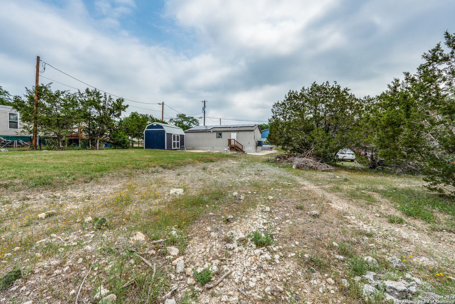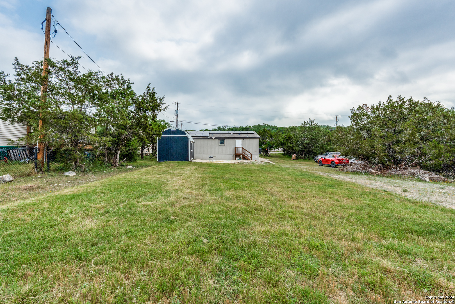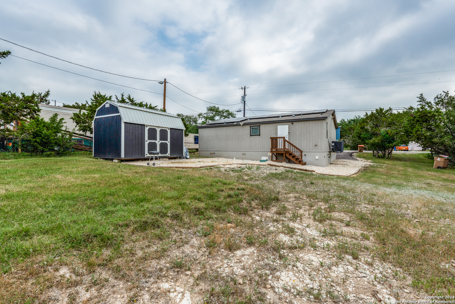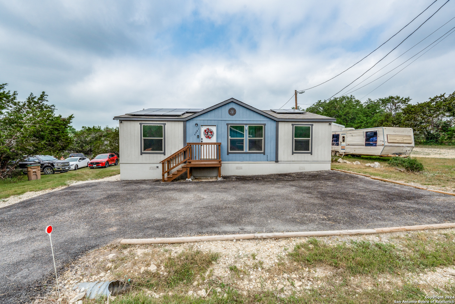Property Details
Live Oak Dr
Canyon Lake, TX 78133
$240,000
3 BD | 2 BA |
Property Description
Welcome to the Texas Hill Country! This charming 1280 square foot abode offers a harmonious blend of modern comfort and rustic allure. Situated on a generous lot, with gentle terrain that's just a stone's throw away from the tranquil shores of the nearby lake. Featuring an open floor plan that seamlessly merges the living and dining areas. One of the highlights of this property is its eco-friendly features, including solar panels that offer sustainable energy solutions while reducing utility costs. Additionally, a convenient new storage building provides ample space to stow away outdoor equipment, tools, and more. This storage could also be converted into a outdoor living space. Outdoor opportunities waiting to be explored. Whether you are drawn to the serene waters of the nearby lake for fishing and boating or prefer to embark on scenic hikes amidst the rolling hills, the possibilities for outdoor recreation are endless. Investors will also appreciate the potential for this property to serve as a lucrative Airbnb rental. Schedule your showing today and make your dreams of Hill Country living a reality!
-
Type: Manufactured
-
Year Built: 2020
-
Cooling: One Central
-
Heating: Central,1 Unit
-
Lot Size: 0.23 Acres
Property Details
- Status:Available
- Type:Manufactured
- MLS #:1768409
- Year Built:2020
- Sq. Feet:1,280
Community Information
- Address:1824 Live Oak Dr Canyon Lake, TX 78133
- County:Comal
- City:Canyon Lake
- Subdivision:TAMARACK SHORES
- Zip Code:78133
School Information
- School System:Comal
- High School:Canyon Lake
- Middle School:Mountain Valley
- Elementary School:Rebecca Creek
Features / Amenities
- Total Sq. Ft.:1,280
- Interior Features:One Living Area, Eat-In Kitchen, Open Floor Plan, Cable TV Available, High Speed Internet, Laundry Room, Telephone, Attic - None
- Fireplace(s): Not Applicable
- Floor:Vinyl
- Inclusions:Ceiling Fans, Washer Connection, Dryer Connection, Stove/Range, Refrigerator, Dishwasher, Smoke Alarm, Security System (Owned), Electric Water Heater
- Master Bath Features:Tub/Shower Combo, Double Vanity
- Cooling:One Central
- Heating Fuel:Electric
- Heating:Central, 1 Unit
- Master:11x15
- Bedroom 2:10x15
- Bedroom 3:10x15
- Dining Room:12x8
- Kitchen:12x8
Architecture
- Bedrooms:3
- Bathrooms:2
- Year Built:2020
- Stories:1
- Style:One Story, Manufactured Home - Double Wide
- Roof:Composition
- Parking:None/Not Applicable
Property Features
- Lot Dimensions:62 X 160
- Neighborhood Amenities:Pool, Park/Playground
- Water/Sewer:Water System, Aerobic Septic
Tax and Financial Info
- Proposed Terms:Conventional, FHA, VA, Cash
- Total Tax:1979.68
3 BD | 2 BA | 1,280 SqFt
© 2024 Lone Star Real Estate. All rights reserved. The data relating to real estate for sale on this web site comes in part from the Internet Data Exchange Program of Lone Star Real Estate. Information provided is for viewer's personal, non-commercial use and may not be used for any purpose other than to identify prospective properties the viewer may be interested in purchasing. Information provided is deemed reliable but not guaranteed. Listing Courtesy of Melinda Burns-Chavez with Central Metro Realty.

