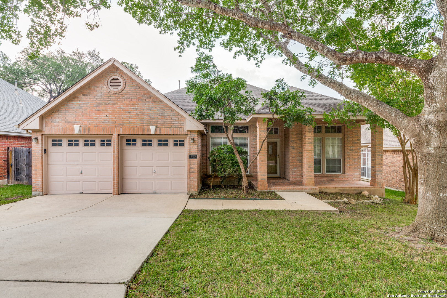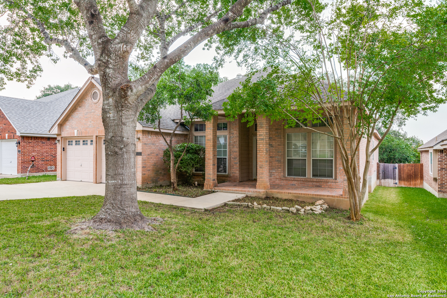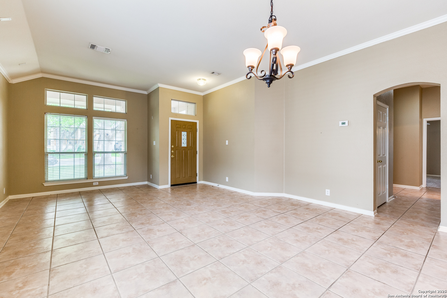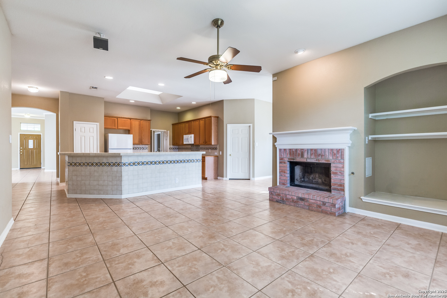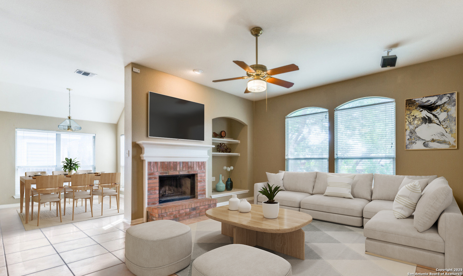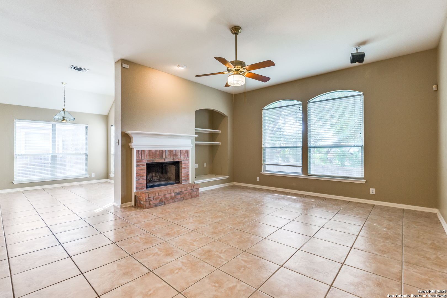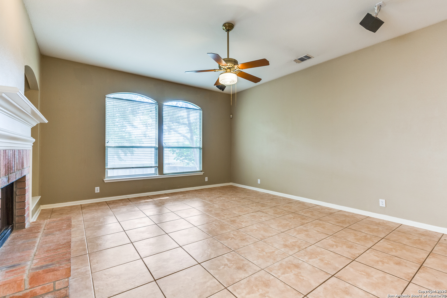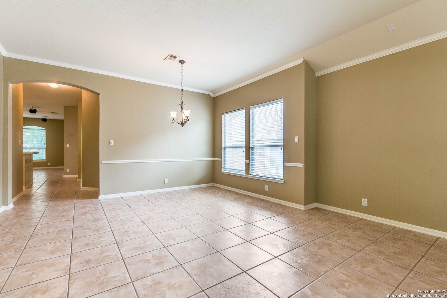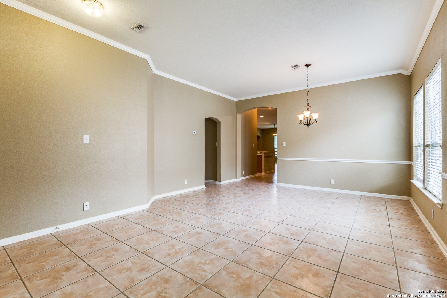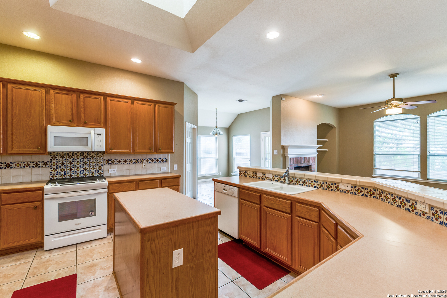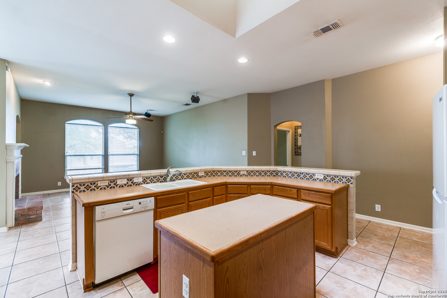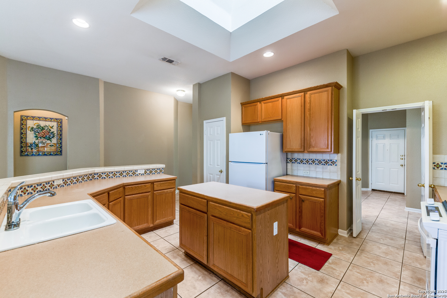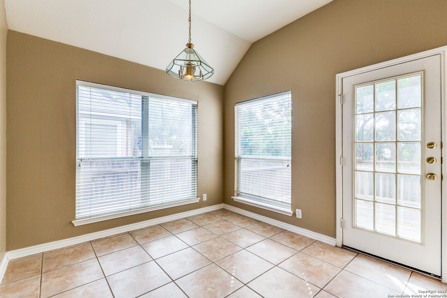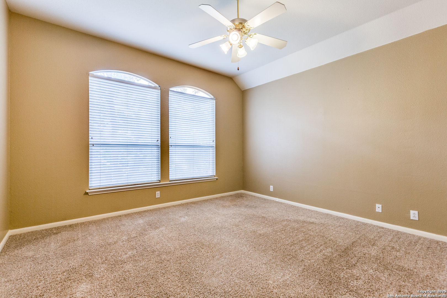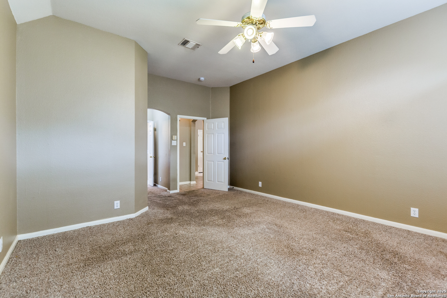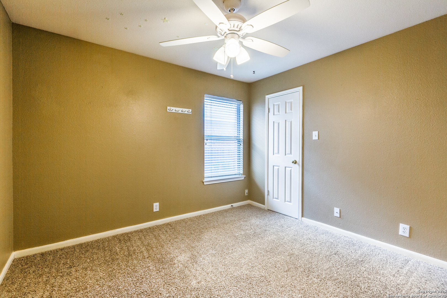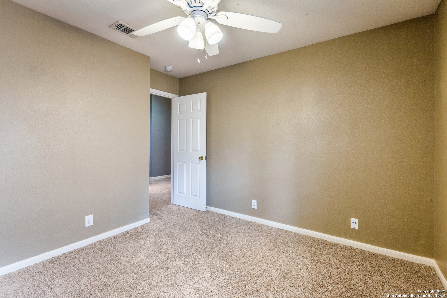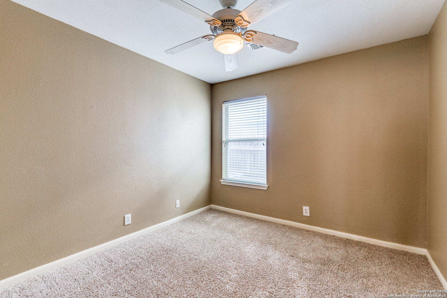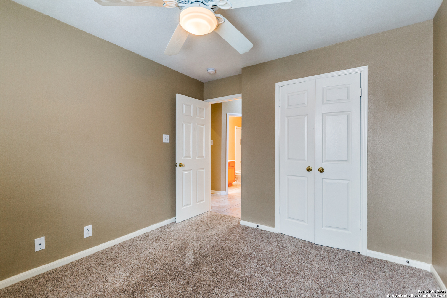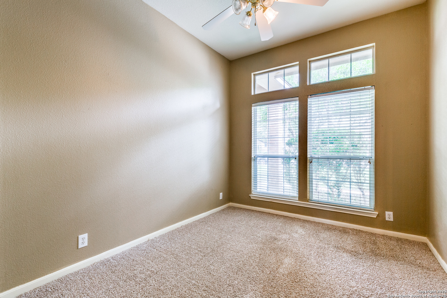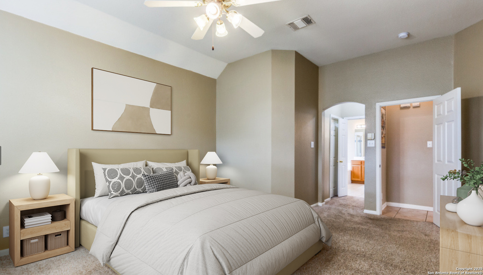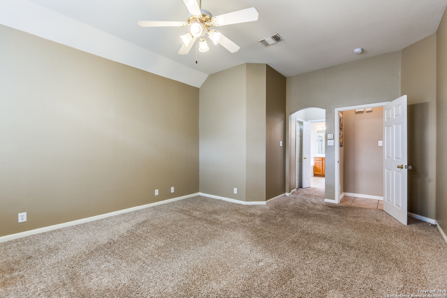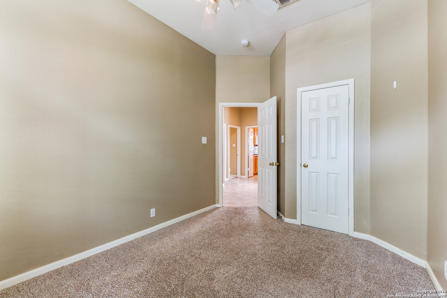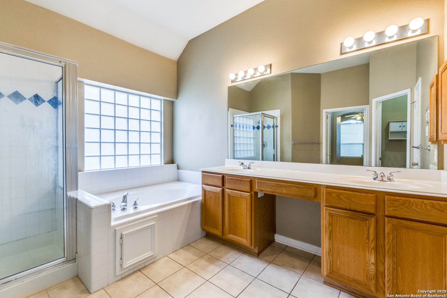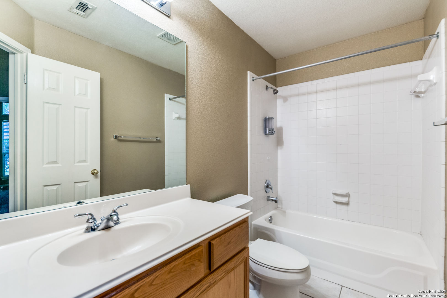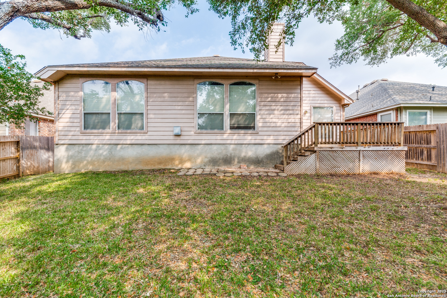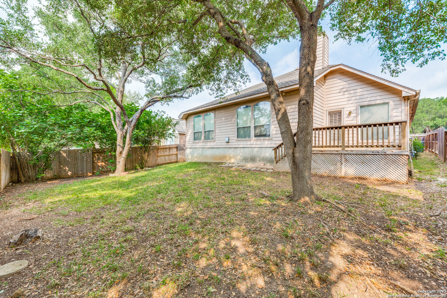Property Details
Archers Bow
San Antonio, TX 78232
$420,000
4 BD | 2 BA |
Property Description
Welcome to this charming 2,340 sq ft, 4-bedroom, 2-bathroom home with 2 living areas, a formal dining room and a breakfast room located in the highly desirable Heritage Park neighborhood of North Central San Antonio. Beautifully landscaped with mature trees, this home offers a warm welcome as you enter into a spacious foyer that flows seamlessly into a formal living and dining area, perfect for gatherings. The heart of the home is the family room, where a stunning fireplace serves as the architectural centerpiece of the open-plan layout. This space showcases an island kitchen with nice finishes, abundant cabinet space, and a dining room ideal for both casual meals and special occasions. Step outside to an entertainer's paradise in the backyard, featuring lush landscaping & mature trees creating the perfect setting for outdoor gatherings and peaceful retreats.This home is conveniently located with easy access to the airport, shopping, dining as well as parks! Schedule your visit today!
-
Type: Residential Property
-
Year Built: 1999
-
Cooling: One Central
-
Heating: Central
-
Lot Size: 0.15 Acres
Property Details
- Status:Available
- Type:Residential Property
- MLS #:1867964
- Year Built:1999
- Sq. Feet:2,340
Community Information
- Address:1822 Archers Bow San Antonio, TX 78232
- County:Bexar
- City:San Antonio
- Subdivision:HERITAGE OAKS/PARK @/ESTATES
- Zip Code:78232
School Information
- High School:Churchill
- Middle School:Bradley
- Elementary School:Coker
Features / Amenities
- Total Sq. Ft.:2,340
- Interior Features:One Living Area, Separate Dining Room, Eat-In Kitchen, Two Eating Areas, Island Kitchen, Breakfast Bar, Walk-In Pantry, Utility Room Inside, Open Floor Plan, Skylights
- Fireplace(s): Living Room
- Floor:Carpeting, Ceramic Tile
- Inclusions:Ceiling Fans, Chandelier, Washer Connection, Dryer Connection, Cook Top, Microwave Oven, Refrigerator, Disposal, Dishwasher, Pre-Wired for Security
- Master Bath Features:Tub/Shower Separate, Double Vanity
- Exterior Features:Deck/Balcony, Privacy Fence
- Cooling:One Central
- Heating Fuel:Electric
- Heating:Central
- Master:14x13
- Bedroom 2:11x10
- Bedroom 3:11x10
- Bedroom 4:13x10
- Dining Room:8x8
- Family Room:10x10
- Kitchen:17x12
Architecture
- Bedrooms:4
- Bathrooms:2
- Year Built:1999
- Stories:1
- Style:One Story, Traditional
- Roof:Composition
- Foundation:Slab
- Parking:Attached
Property Features
- Neighborhood Amenities:None
- Water/Sewer:Water System, Sewer System
Tax and Financial Info
- Proposed Terms:Conventional, FHA, VA, TX Vet, Cash, Investors OK
- Total Tax:6121.38
4 BD | 2 BA | 2,340 SqFt
© 2025 Lone Star Real Estate. All rights reserved. The data relating to real estate for sale on this web site comes in part from the Internet Data Exchange Program of Lone Star Real Estate. Information provided is for viewer's personal, non-commercial use and may not be used for any purpose other than to identify prospective properties the viewer may be interested in purchasing. Information provided is deemed reliable but not guaranteed. Listing Courtesy of Kristin Moran with RE/MAX Associates.

