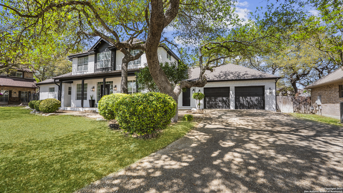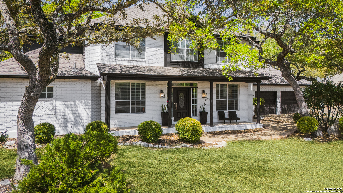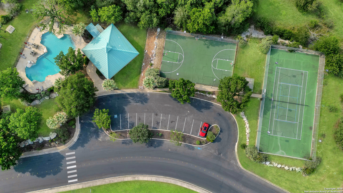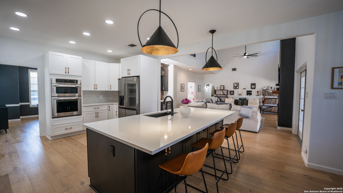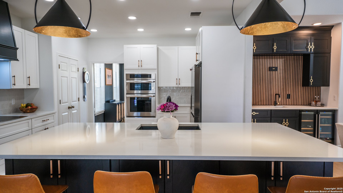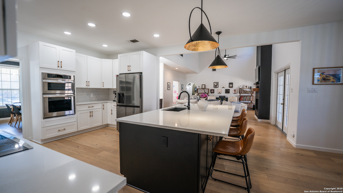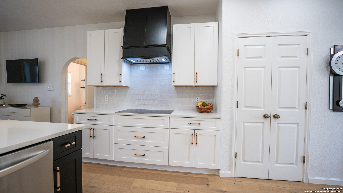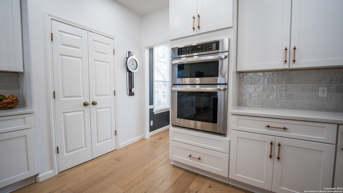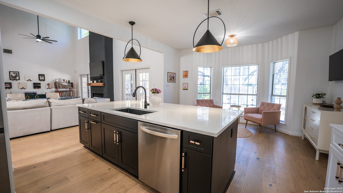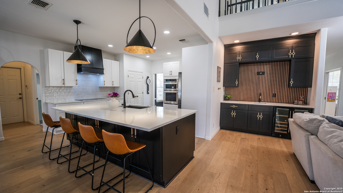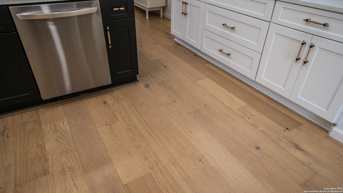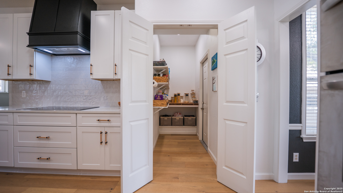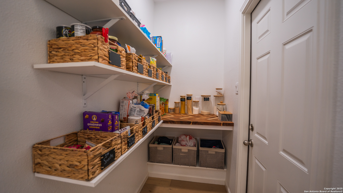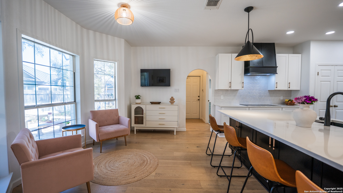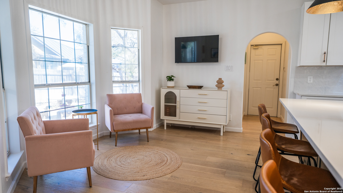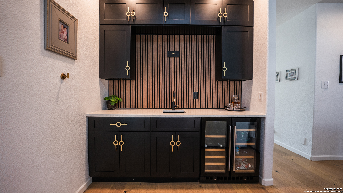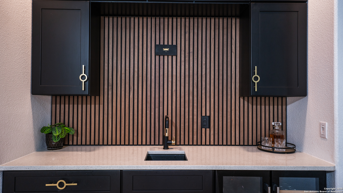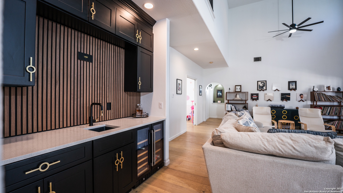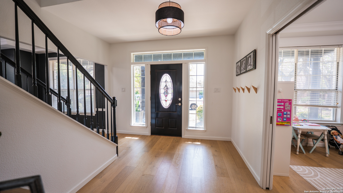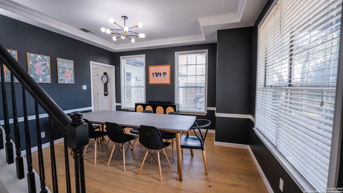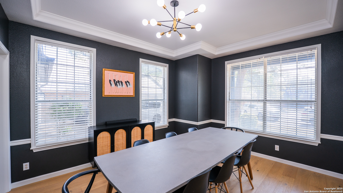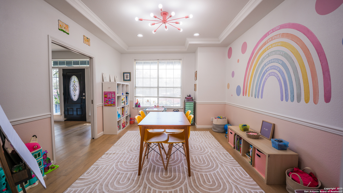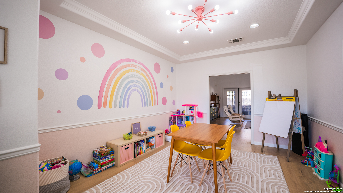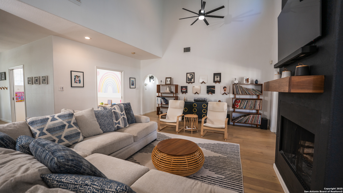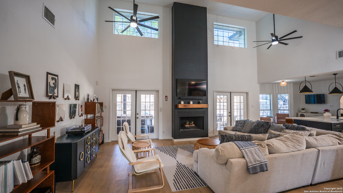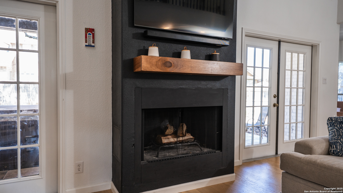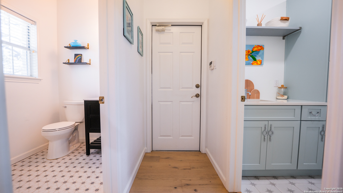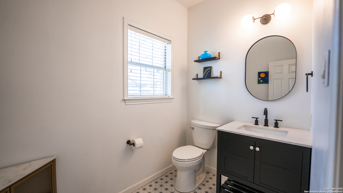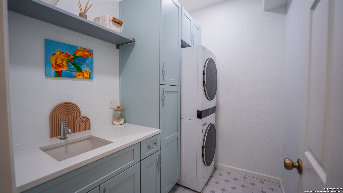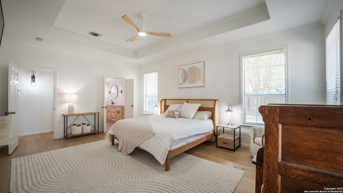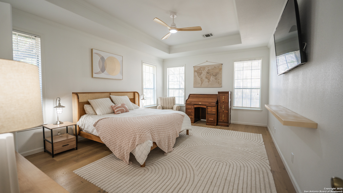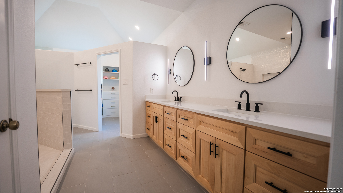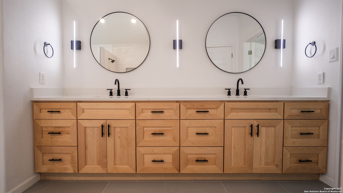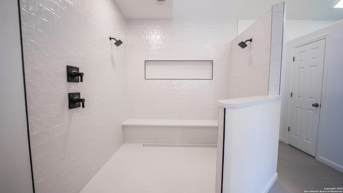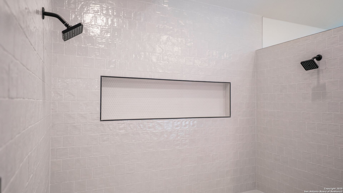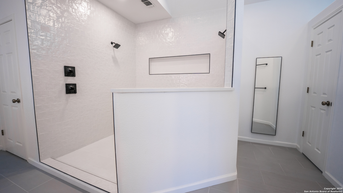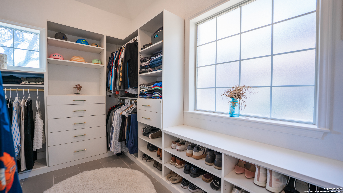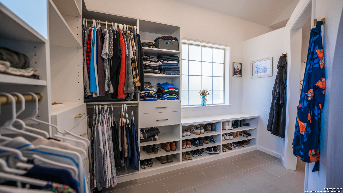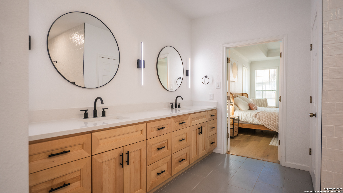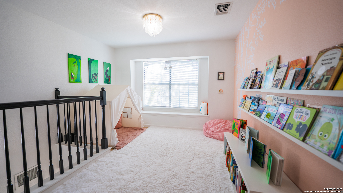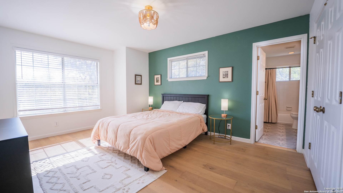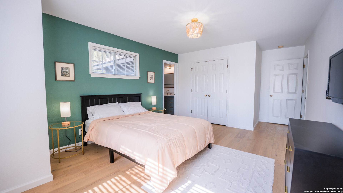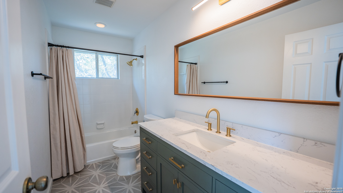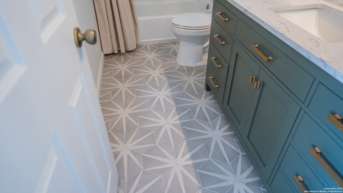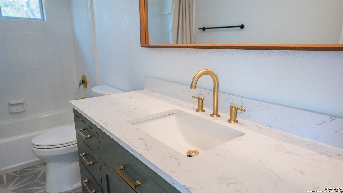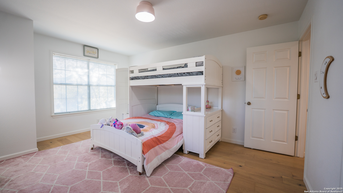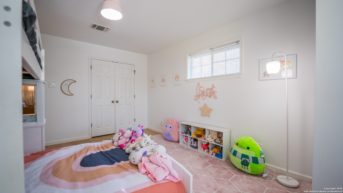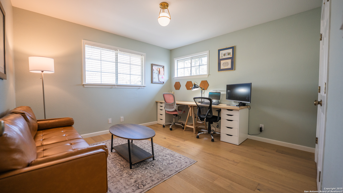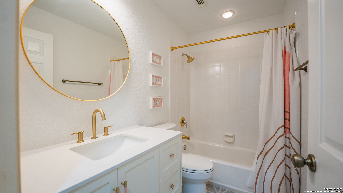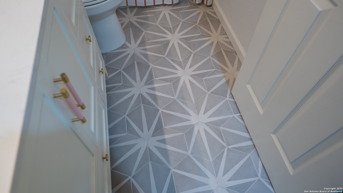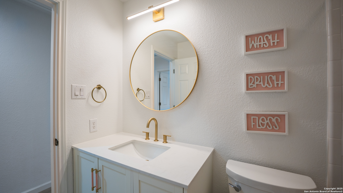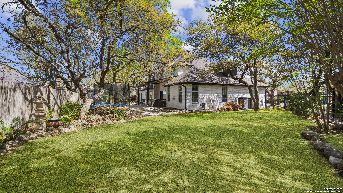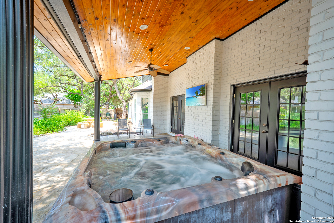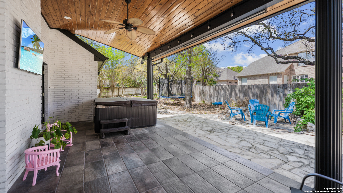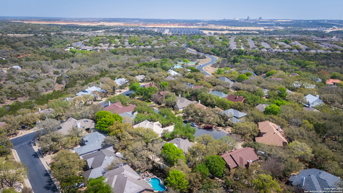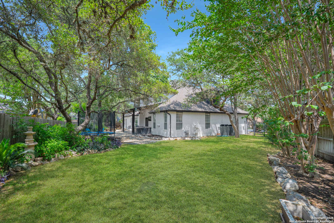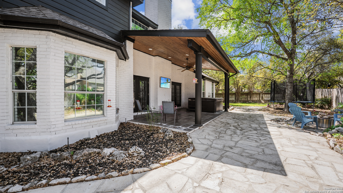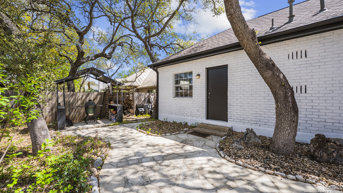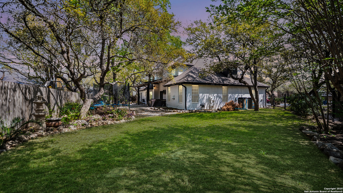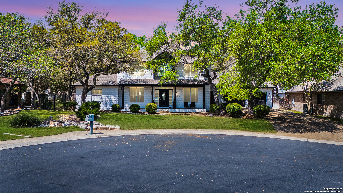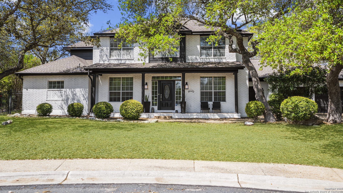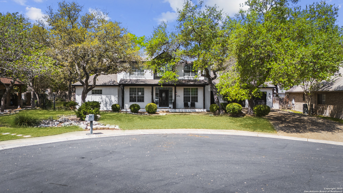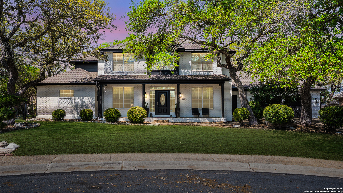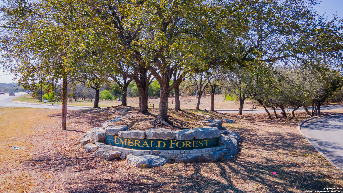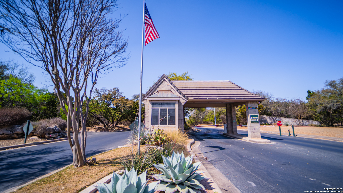Property Details
Newcliff
San Antonio, TX 78259
$797,000
4 BD | 4 BA |
Property Description
Fully renovated J&J-built custom estate tucked on a cul-de-sac, within walking distance of the community pool, in the prestigious, guard-gated Emerald Forest. This home, surrounded by mature trees, includes a roof under three years old, new white oak wood flooring throughout, updated fixtures, and designer finishes. The kitchen features an oversized island with quartz countertops, a walk-in pantry, and high-end stainless steel appliances, including a convection oven, smooth cooktop, and custom vent hood. Downstairs features a sophisticated wet bar, a private study, soaring 18-foot ceilings, a patio with tongue-and-groove ceiling, a 6-person spa, and a lush backyard. The main-floor primary suite has a luxurious en suite bath with quartz countertops, a grand walk-in shower, a walk-in closet, and linen storage. Upstairs features a second living area/playroom, a spacious junior suite with its own en suite, and two additional bedrooms that share a full bath with natural light and generous closet space. Key updates include LeafGuard gutters, sprinkler system, finished 2-car garage with backyard access, water softener, and two Trane 20 SEER HVAC units. Residents of Emerald Forest enjoy 24/7 guarded security, pool, basketball, tennis/pickleball courts, jogging trails, and top-rated NEISD schools. This estate blends timeless elegance with modern luxury in one of San Antonio's most sought-after communities.
-
Type: Residential Property
-
Year Built: 1996
-
Cooling: Two Central
-
Heating: Central
-
Lot Size: 0.27 Acres
Property Details
- Status:Available
- Type:Residential Property
- MLS #:1861170
- Year Built:1996
- Sq. Feet:3,325
Community Information
- Address:18207 Newcliff San Antonio, TX 78259
- County:Bexar
- City:San Antonio
- Subdivision:EMERALD FOREST PUD NE
- Zip Code:78259
School Information
- High School:Johnson
- Middle School:Tex Hill
- Elementary School:Bulverde Creek
Features / Amenities
- Total Sq. Ft.:3,325
- Interior Features:Two Living Area, Separate Dining Room, Eat-In Kitchen, Two Eating Areas, Island Kitchen, Breakfast Bar, Walk-In Pantry, Study/Library, Utility Room Inside, High Ceilings, Open Floor Plan, Cable TV Available, High Speed Internet, Laundry Room, Walk in Closets
- Fireplace(s): One, Living Room, Wood Burning, Gas
- Floor:Ceramic Tile, Wood
- Inclusions:Ceiling Fans, Chandelier, Washer Connection, Dryer Connection, Cook Top, Built-In Oven, Self-Cleaning Oven, Microwave Oven, Disposal, Dishwasher, Water Softener (owned), Wet Bar, Vent Fan, Gas Water Heater, Garage Door Opener, Solid Counter Tops, Custom Cabinets, Private Garbage Service
- Master Bath Features:Shower Only, Double Vanity
- Exterior Features:Patio Slab, Covered Patio, Privacy Fence, Sprinkler System, Has Gutters, Mature Trees
- Cooling:Two Central
- Heating Fuel:Natural Gas
- Heating:Central
- Master:19x14
- Bedroom 2:20x12
- Bedroom 3:15x12
- Bedroom 4:12x12
- Dining Room:14x12
- Kitchen:16x14
- Office/Study:16x12
Architecture
- Bedrooms:4
- Bathrooms:4
- Year Built:1996
- Stories:2
- Style:Two Story
- Roof:Heavy Composition
- Foundation:Slab
- Parking:Two Car Garage, Attached
Property Features
- Neighborhood Amenities:Pool, Tennis, Park/Playground, Jogging Trails, Sports Court, Basketball Court, Guarded Access
- Water/Sewer:Water System, Sewer System
Tax and Financial Info
- Proposed Terms:Conventional, VA, TX Vet, Cash
- Total Tax:14598
4 BD | 4 BA | 3,325 SqFt
© 2025 Lone Star Real Estate. All rights reserved. The data relating to real estate for sale on this web site comes in part from the Internet Data Exchange Program of Lone Star Real Estate. Information provided is for viewer's personal, non-commercial use and may not be used for any purpose other than to identify prospective properties the viewer may be interested in purchasing. Information provided is deemed reliable but not guaranteed. Listing Courtesy of Philip Becker with Becker Properties, LLC.

