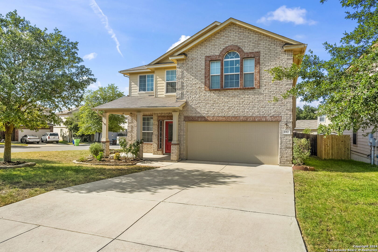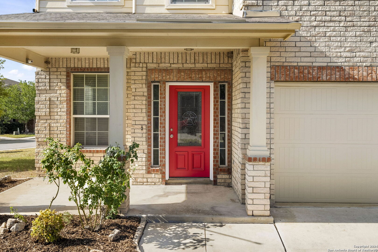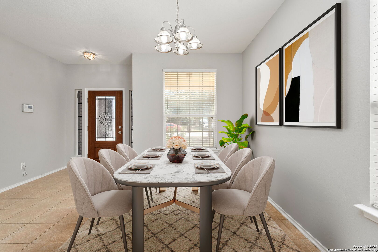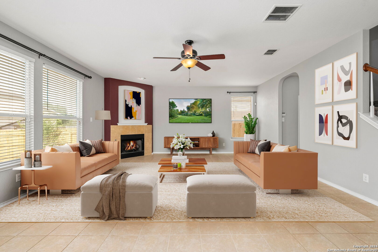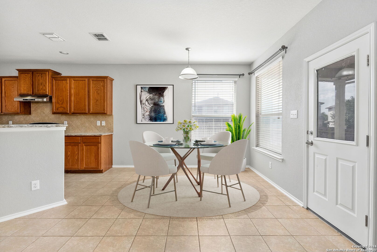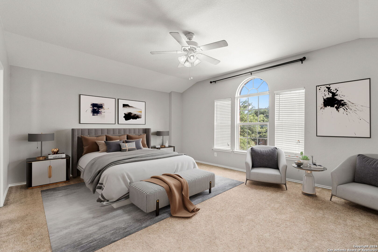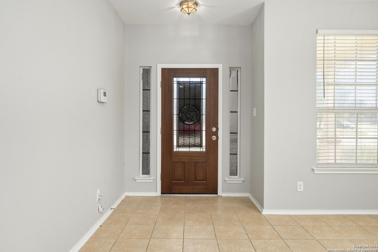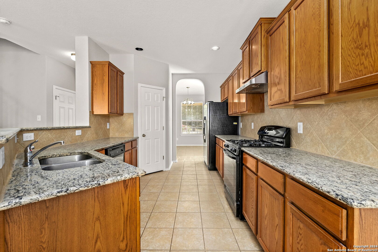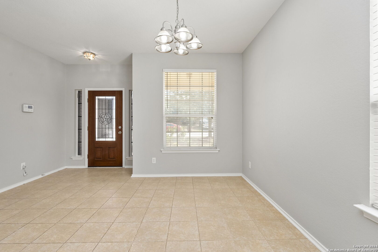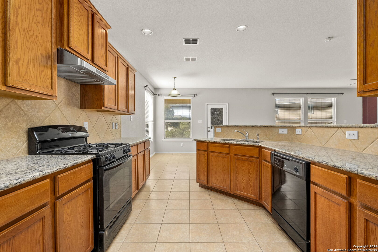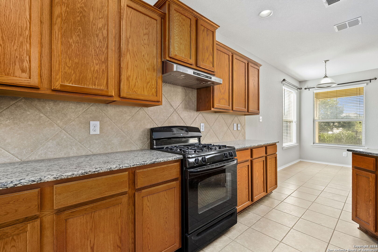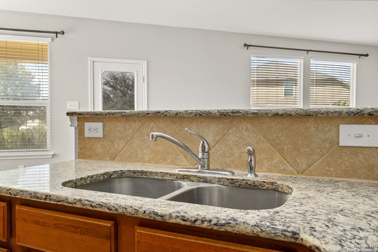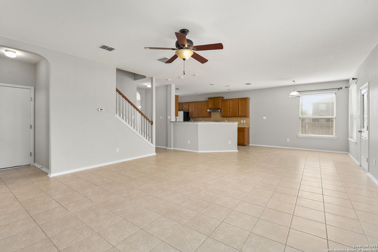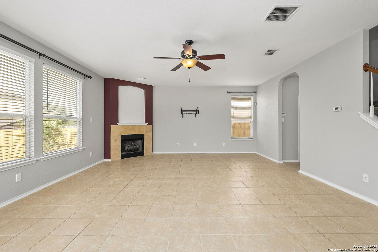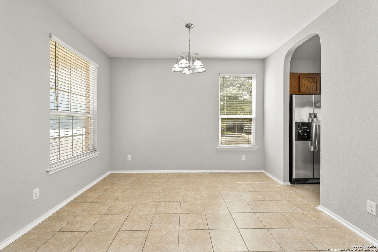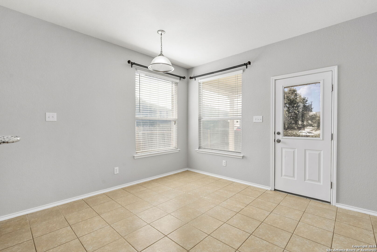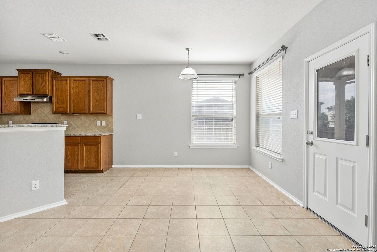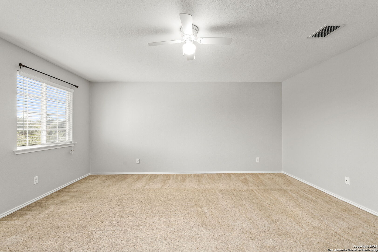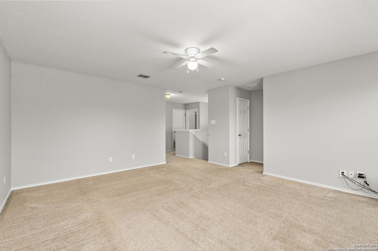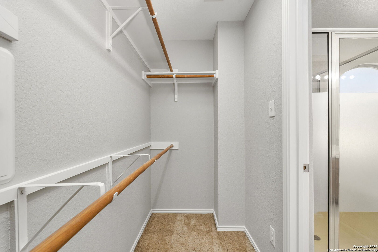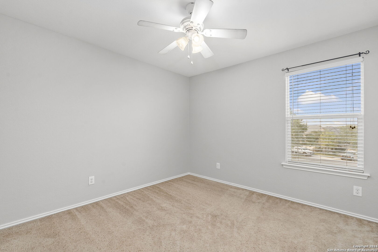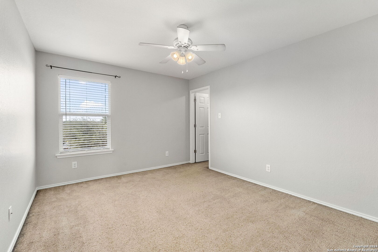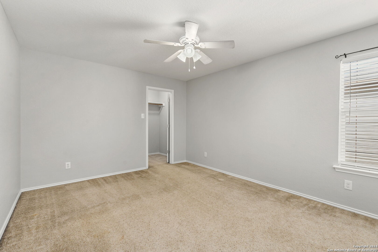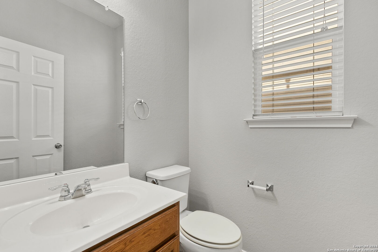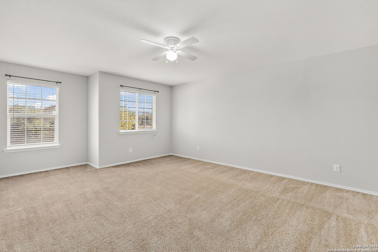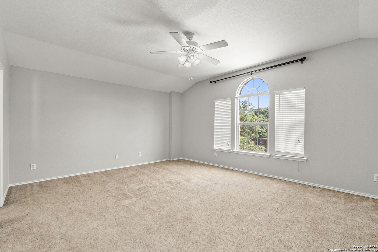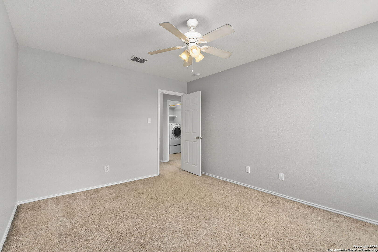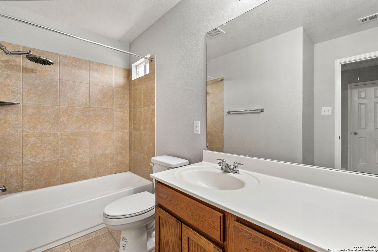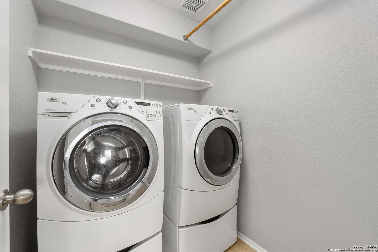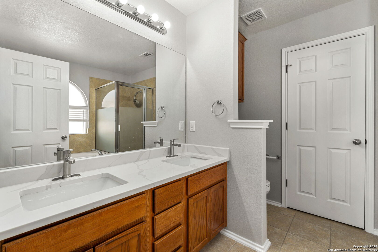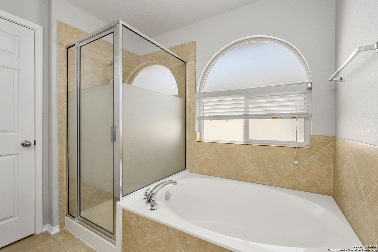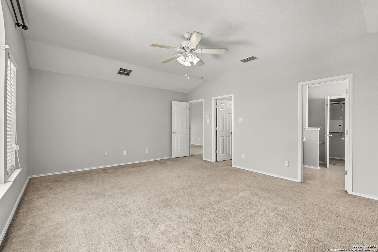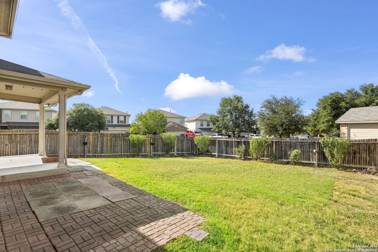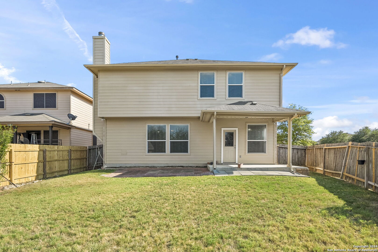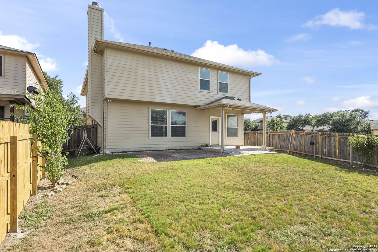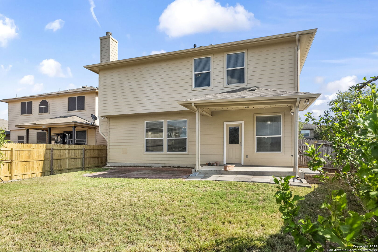Property Details
KATHERINE WAY
San Antonio, TX 78253
$374,000
4 BD | 3 BA |
Property Description
Welcome to your new home in the charming community of Redbird Ranch! Nestled on a generous corner lot, this inviting two-story residence offers ample space and comfort for your family. Boasting 4 bedrooms and 2.5 baths, including a master suite with a serene ensuite bath, it promises a blend of functionality and style. The kitchen, complete with all appliances, is a culinary delight, ideal for preparing meals to be enjoyed in the adjoining dining area. The widened driveway provides convenient parking, while the washer and dryer, included with the home, ensure effortless laundry days. Redbird Ranch itself is a haven for families, with top-notch schools and a host of amenities such as pools and tennis courts just a stone's throw away. Imagine mornings spent on the cozy front porch or evenings relaxing in the landscaped backyard. With its prime location and thoughtful details throughout, this home offers the perfect backdrop for creating lasting memories. Come and experience the warmth and charm that awaits you at Redbird Ranch!
-
Type: Residential Property
-
Year Built: 2010
-
Cooling: One Central
-
Heating: Central
-
Lot Size: 0.21 Acres
Property Details
- Status:Available
- Type:Residential Property
- MLS #:1793197
- Year Built:2010
- Sq. Feet:3,018
Community Information
- Address:182 KATHERINE WAY San Antonio, TX 78253
- County:Medina
- City:San Antonio
- Subdivision:REDBIRD RANCH
- Zip Code:78253
School Information
- School System:Medina Valley I.S.D.
- High School:Medina
- Middle School:Loma Alta
- Elementary School:Potranco
Features / Amenities
- Total Sq. Ft.:3,018
- Interior Features:One Living Area, Separate Dining Room, Two Eating Areas, Utility Room Inside, All Bedrooms Upstairs, High Ceilings, Laundry Upper Level, Laundry Room
- Fireplace(s): One, Living Room
- Floor:Carpeting, Ceramic Tile
- Inclusions:Ceiling Fans, Washer Connection, Dryer Connection, Washer, Dryer, Microwave Oven, Stove/Range, Gas Cooking, Refrigerator, Disposal, Dishwasher, Smoke Alarm, Pre-Wired for Security, 2nd Floor Utility Room
- Master Bath Features:Tub/Shower Separate
- Exterior Features:Patio Slab, Covered Patio, Privacy Fence
- Cooling:One Central
- Heating Fuel:Electric
- Heating:Central
- Master:15x8
- Bedroom 2:13x15
- Bedroom 3:13x11
- Bedroom 4:14x11
- Dining Room:14x12
- Kitchen:15x10
Architecture
- Bedrooms:4
- Bathrooms:3
- Year Built:2010
- Stories:2
- Style:Two Story, Traditional
- Roof:Composition
- Foundation:Slab
- Parking:Two Car Garage, Attached
Property Features
- Neighborhood Amenities:Pool, Tennis, Park/Playground, Jogging Trails, Basketball Court
- Water/Sewer:Water System, Sewer System
Tax and Financial Info
- Proposed Terms:Conventional, FHA, VA, Cash
- Total Tax:6090.82
4 BD | 3 BA | 3,018 SqFt
© 2025 Lone Star Real Estate. All rights reserved. The data relating to real estate for sale on this web site comes in part from the Internet Data Exchange Program of Lone Star Real Estate. Information provided is for viewer's personal, non-commercial use and may not be used for any purpose other than to identify prospective properties the viewer may be interested in purchasing. Information provided is deemed reliable but not guaranteed. Listing Courtesy of Miguel Herrera with CB Harper Global Luxury.

