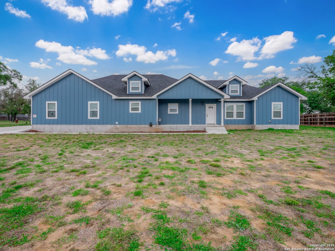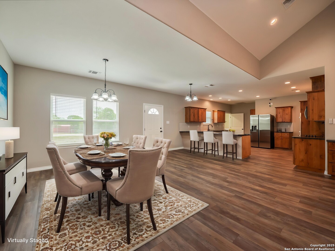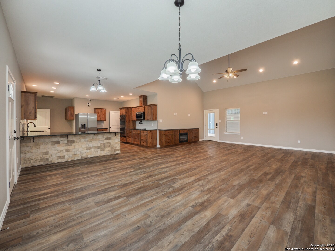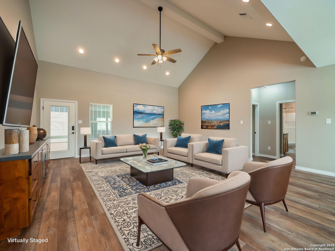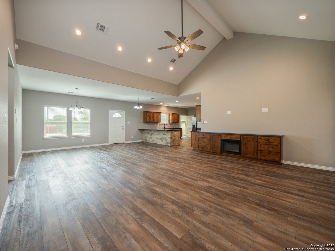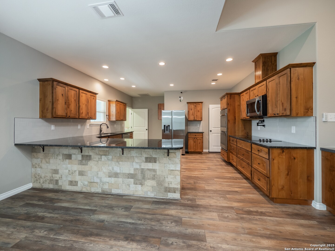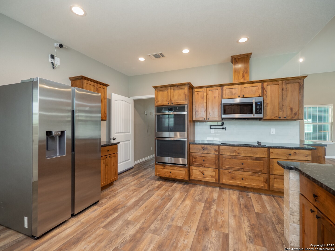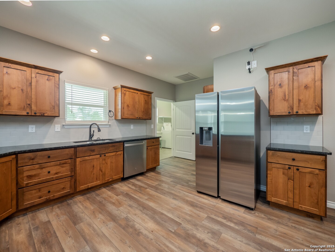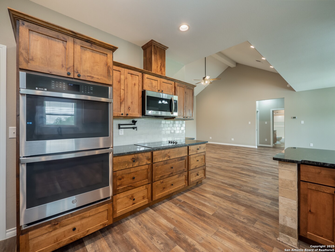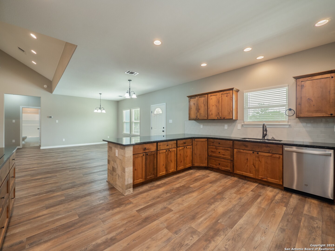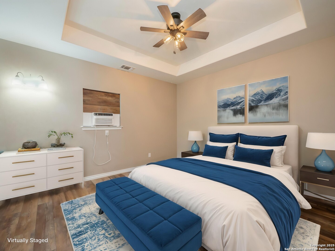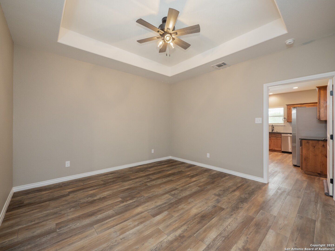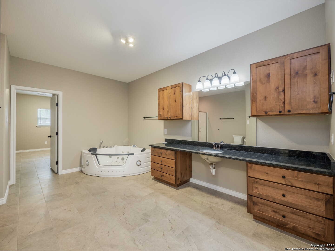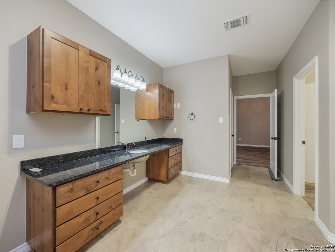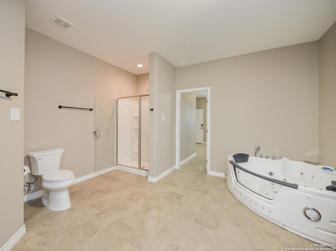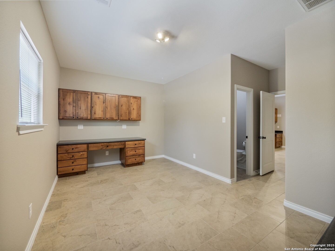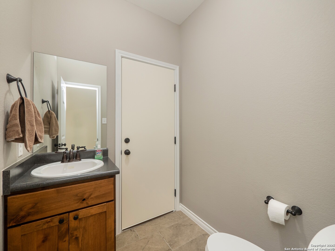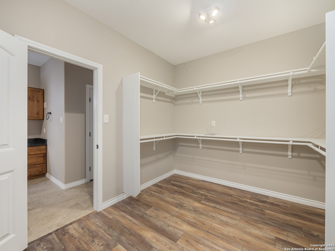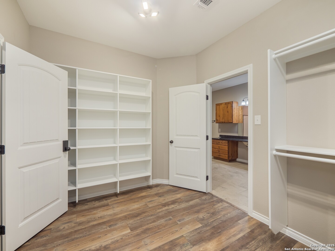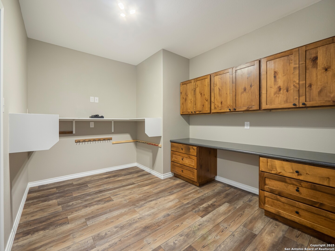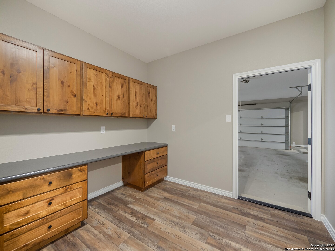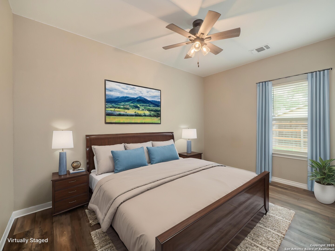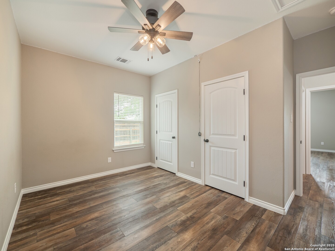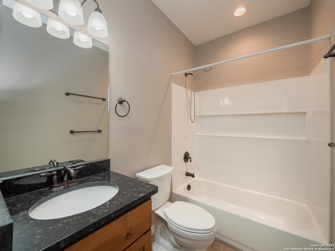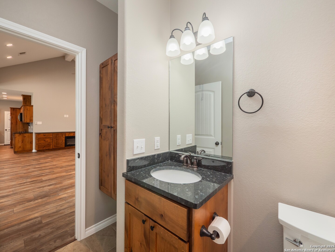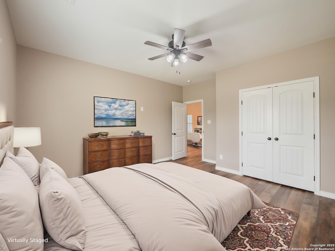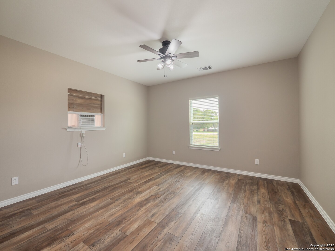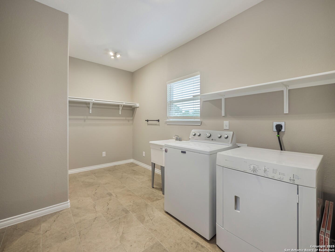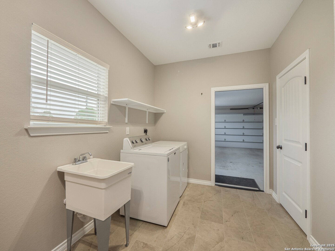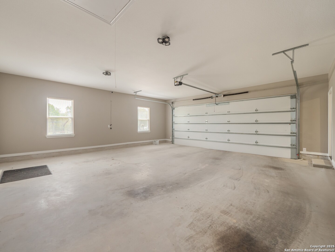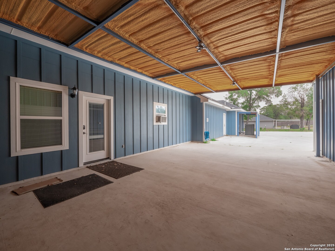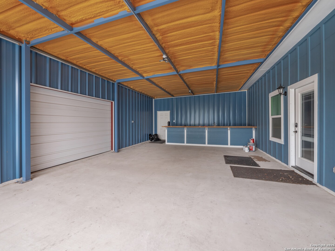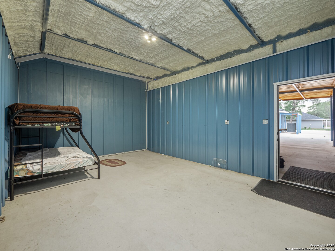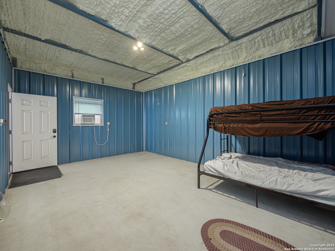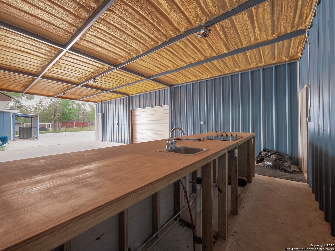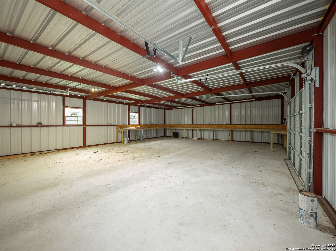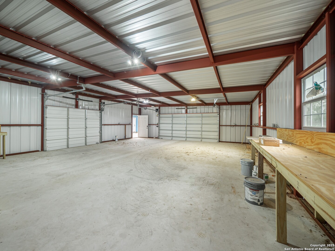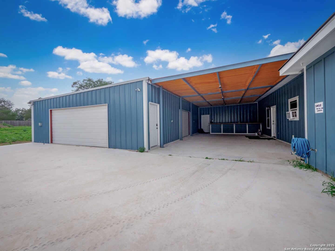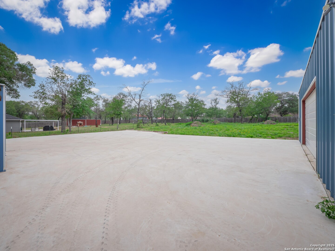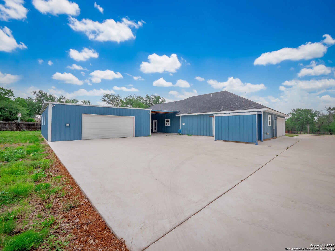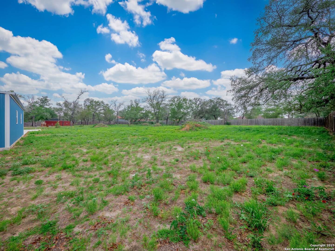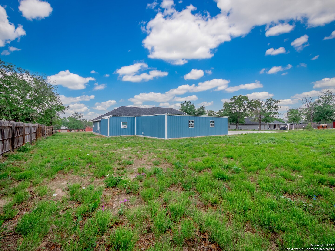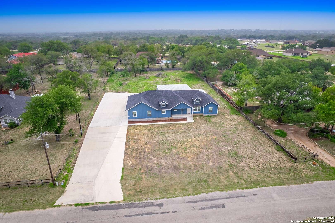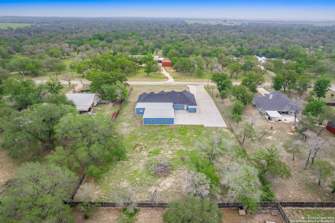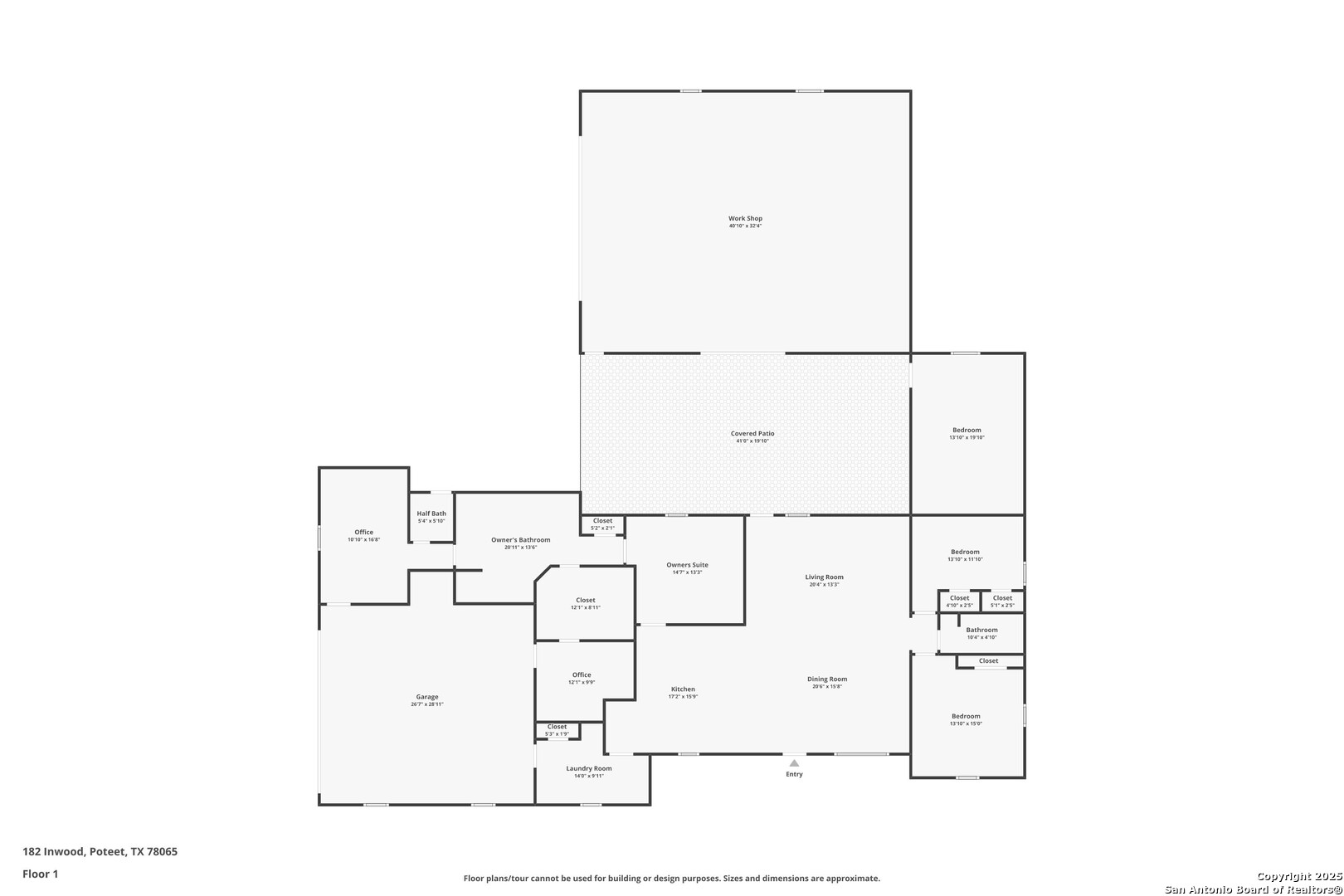Property Details
Inwood
Poteet, TX 78065
$549,000
3 BD | 3 BA |
Property Description
Welcome to this inviting 3-bedroom, 2.5-bathroom single-story home nestled on a generous 1.05-acre lot. With 2,184 square feet of living space, this vacant home is move-in ready and full of potential. Step inside to an open floor plan that seamlessly connects the living room, dining area, and kitchen - ideal for entertaining or everyday living. The living room features soaring ceilings, while the kitchen offers granite countertops, a breakfast bar, and ample space for gathering. The owners suite is a true retreat with a tray ceiling, spacious walk-in closet, and an ensuite bath complete with a jetted garden tub, separate walk-in shower, and single vanity. Unique to this property are two private office spaces accessible through the oversized side-entry 2-car garage, perfect for remote work, hobbies, or extra storage. Step out back to an oversized covered patio that opens to a large, fully insulated workshop - great for projects, equipment, or additional entertainment space. The backyard also includes a dedicated recreation or entertainment area, making it easy to host friends and family or simply relax and enjoy your space. Don't miss this versatile property that combines comfort, functionality, and room to grow - all in a perfect setting.
-
Type: Residential Property
-
Year Built: 2023
-
Cooling: One Central,3+ Window/Wall
-
Heating: Central
-
Lot Size: 1.05 Acres
Property Details
- Status:Available
- Type:Residential Property
- MLS #:1865234
- Year Built:2023
- Sq. Feet:2,184
Community Information
- Address:182 Inwood Poteet, TX 78065
- County:Atascosa
- City:Poteet
- Subdivision:TROPHY OAKS
- Zip Code:78065
School Information
- School System:Poteet Isd
- High School:Poteet
- Middle School:Poteet
- Elementary School:Poteet
Features / Amenities
- Total Sq. Ft.:2,184
- Interior Features:One Living Area, Liv/Din Combo, Eat-In Kitchen, Breakfast Bar, Study/Library, Utility Room Inside, 1st Floor Lvl/No Steps, High Ceilings, Open Floor Plan, Cable TV Available, Laundry in Garage, Laundry Room, Walk in Closets
- Fireplace(s): Not Applicable
- Floor:Ceramic Tile, Wood
- Inclusions:Ceiling Fans, Washer Connection, Dryer Connection, Cook Top, Microwave Oven, Stove/Range, Dishwasher, Water Softener (owned), Smoke Alarm, Security System (Owned), Electric Water Heater, Custom Cabinets
- Master Bath Features:Tub/Shower Separate, Single Vanity, Tub has Whirlpool, Garden Tub
- Exterior Features:Patio Slab, Covered Patio, Privacy Fence, Storage Building/Shed, Workshop
- Cooling:One Central, 3+ Window/Wall
- Heating Fuel:Electric
- Heating:Central
- Master:14x13
- Bedroom 2:13x15
- Bedroom 3:13x11
- Dining Room:20x15
- Kitchen:17x15
- Office/Study:12x9
Architecture
- Bedrooms:3
- Bathrooms:3
- Year Built:2023
- Stories:1
- Style:One Story
- Roof:Composition
- Foundation:Slab
- Parking:Two Car Garage, Attached, Side Entry
Property Features
- Neighborhood Amenities:None
- Water/Sewer:Septic, Co-op Water
Tax and Financial Info
- Proposed Terms:Conventional, FHA, VA, Cash
- Total Tax:7536
3 BD | 3 BA | 2,184 SqFt
© 2025 Lone Star Real Estate. All rights reserved. The data relating to real estate for sale on this web site comes in part from the Internet Data Exchange Program of Lone Star Real Estate. Information provided is for viewer's personal, non-commercial use and may not be used for any purpose other than to identify prospective properties the viewer may be interested in purchasing. Information provided is deemed reliable but not guaranteed. Listing Courtesy of Christopher Watters with Watters International Realty.

