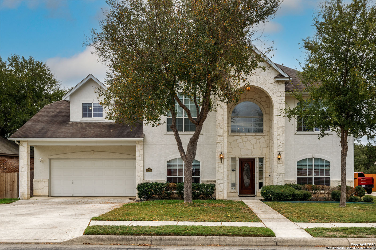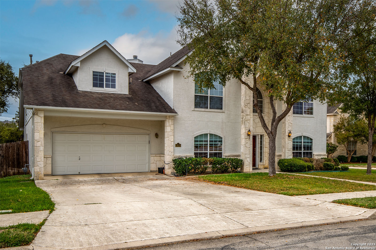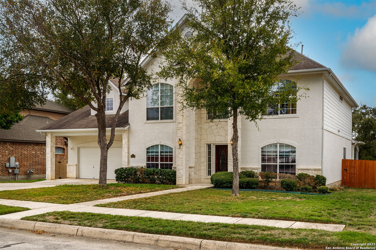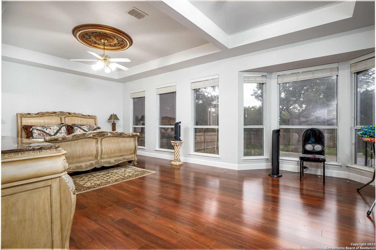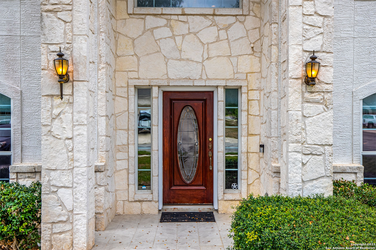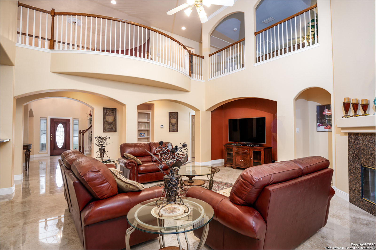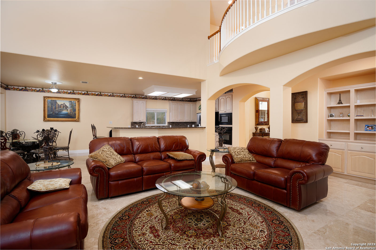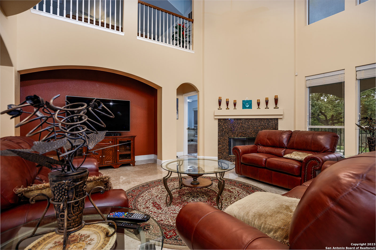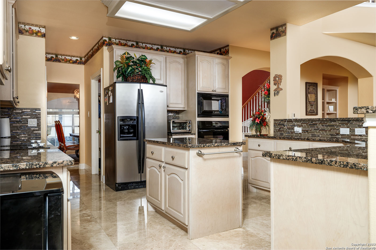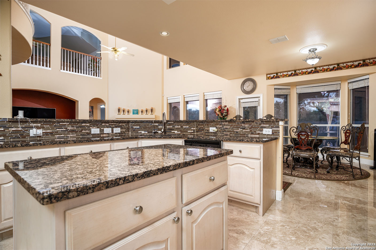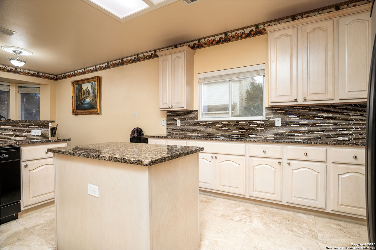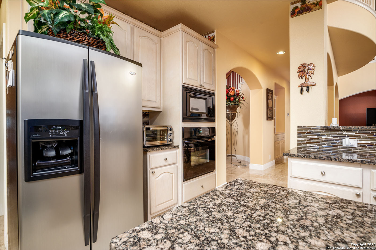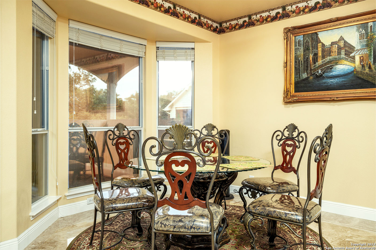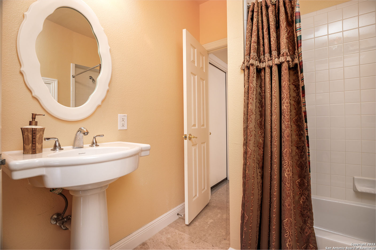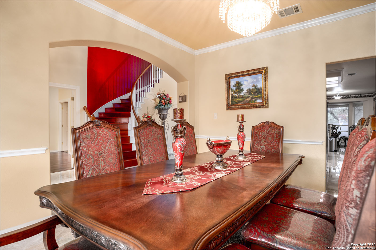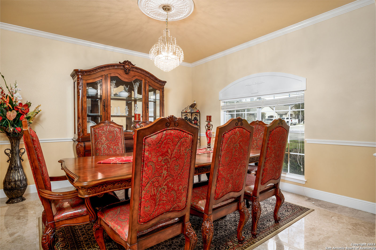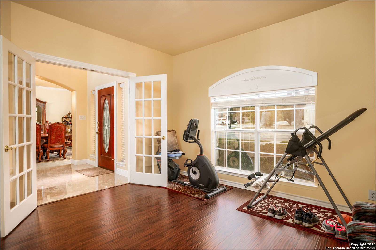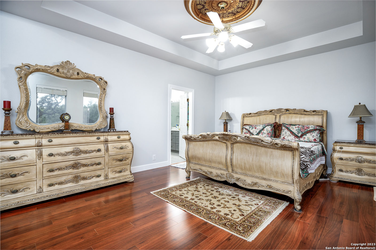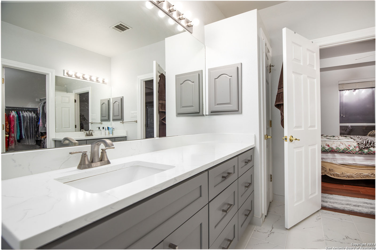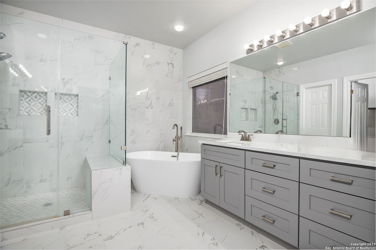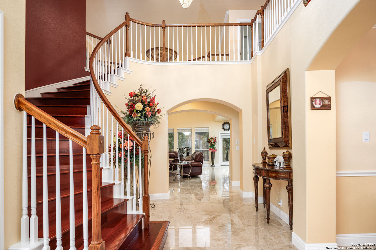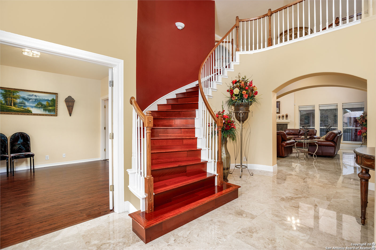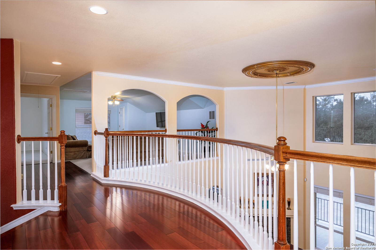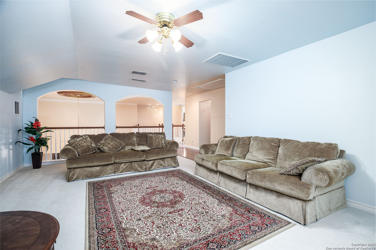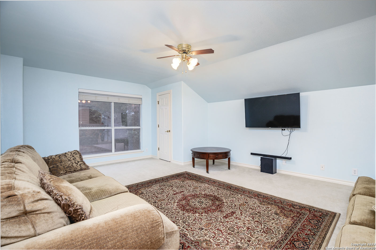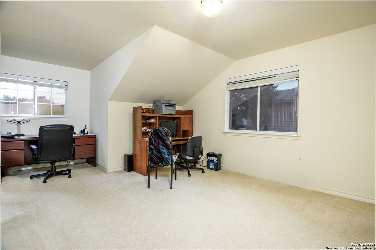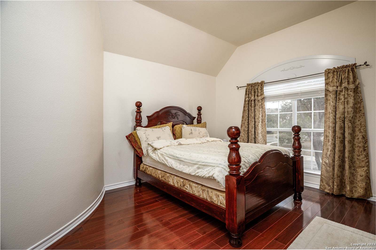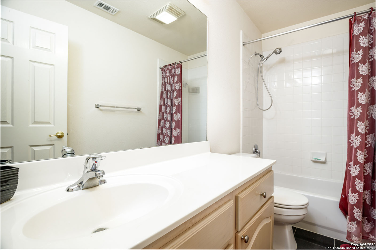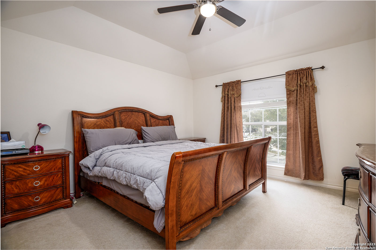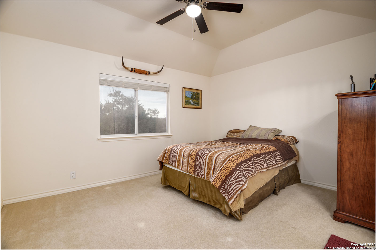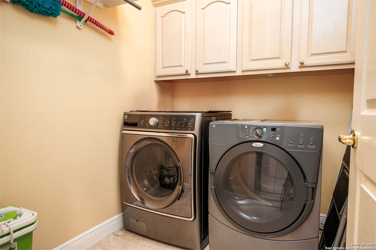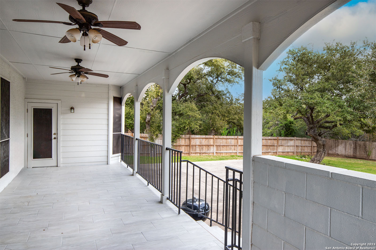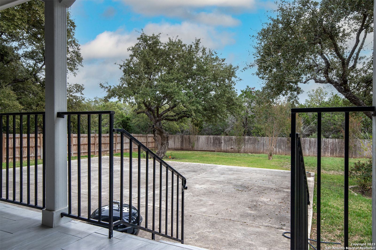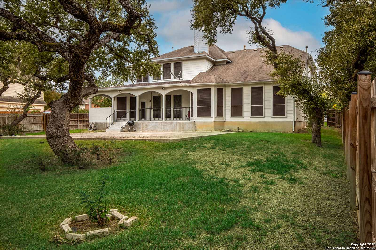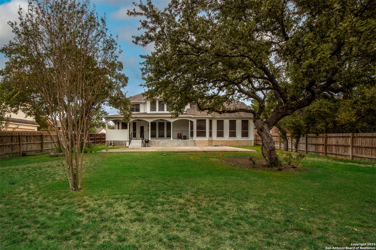Property Details
Three Forks
San Antonio, TX 78258
$719,990
6 BD | 4 BA |
Property Description
Discover this exquisite 5-bedroom, 4-bathroom home located within the gated community of Mountain Lodge in the highly sought after NEISD school district. Spanning a spacious 3,900 square feet, this residence is situated on a lush greenbelt and offers comfortable and convenient living for family and professionals alike. Decorated with marble flooring the open floor plan invites you to relax in the grand family room or host family gatherings with the large island kitchen and multiple dining areas providing ample space for guests. This home offers versatility with a main floor bedroom that can easily be used as a study thanks to its adjoining full bathroom. The oversized master suite with private backyard access is a true retreat, with a stunning master bath featuring a free-standing garden tub and double vanities, providing a spa-like experience right at home. Seller Financing Option Available. Don't miss the opportunity to make this dream home yours. An exclusive opportunity to purchase 1810 Three Forks, San Antonio, TX 78258 Enjoy a generous 1% credit on the purchase price, aimed at securing a lower interest rate for your mortgage, reducing your long-term financial commitment. Additionally, $1500 towards your closing costs will be provided by Bob Shahidadpury of Loan Factory, our preferred lender. Furniture to go with the sale price. which value~25K to 30K.
-
Type: Residential Property
-
Year Built: 2005
-
Cooling: Two Central
-
Heating: Central
-
Lot Size: 0.32 Acres
Property Details
- Status:Available
- Type:Residential Property
- MLS #:1729527
- Year Built:2005
- Sq. Feet:3,900
Community Information
- Address:1810 Three Forks San Antonio, TX 78258
- County:Bexar
- City:San Antonio
- Subdivision:MOUNTAIN LODGE
- Zip Code:78258
School Information
- School System:North East I.S.D
- High School:Johnson
- Middle School:Tejeda
- Elementary School:Tuscany Heights
Features / Amenities
- Total Sq. Ft.:3,900
- Interior Features:One Living Area, Separate Dining Room, Eat-In Kitchen, Two Eating Areas, Island Kitchen, Breakfast Bar, Walk-In Pantry, Game Room, Utility Room Inside, High Ceilings, Open Floor Plan, Cable TV Available, High Speed Internet, Laundry Main Level, Walk in Closets
- Fireplace(s): One, Living Room, Gas
- Floor:Carpeting, Ceramic Tile, Marble, Wood
- Inclusions:Ceiling Fans, Chandelier, Washer Connection, Dryer Connection, Cook Top, Built-In Oven, Self-Cleaning Oven, Microwave Oven, Disposal, Dishwasher, Water Softener (owned), Vent Fan, Smoke Alarm, Security System (Owned), Attic Fan, Gas Water Heater, Garage Door Opener, Whole House Fan, Custom Cabinets, 2+ Water Heater Units
- Master Bath Features:Tub/Shower Separate, Double Vanity, Bidet, Garden Tub
- Exterior Features:Deck/Balcony, Privacy Fence
- Cooling:Two Central
- Heating Fuel:Natural Gas
- Heating:Central
- Master:25x14
- Bedroom 2:12x14
- Bedroom 3:12x13
- Bedroom 4:12x16
- Dining Room:13x13
- Family Room:17x20
- Kitchen:11x13
Architecture
- Bedrooms:6
- Bathrooms:4
- Year Built:2005
- Stories:2
- Style:Two Story
- Roof:Composition, Wood Shingle/Shake
- Foundation:Slab
- Parking:Two Car Garage
Property Features
- Neighborhood Amenities:Controlled Access, Park/Playground, Basketball Court
- Water/Sewer:Water System
Tax and Financial Info
- Proposed Terms:Conventional, FHA, VA, TX Vet, Cash
- Total Tax:10289.91
6 BD | 4 BA | 3,900 SqFt
© 2024 Lone Star Real Estate. All rights reserved. The data relating to real estate for sale on this web site comes in part from the Internet Data Exchange Program of Lone Star Real Estate. Information provided is for viewer's personal, non-commercial use and may not be used for any purpose other than to identify prospective properties the viewer may be interested in purchasing. Information provided is deemed reliable but not guaranteed. Listing Courtesy of Ahmed Sundrani with Real.

