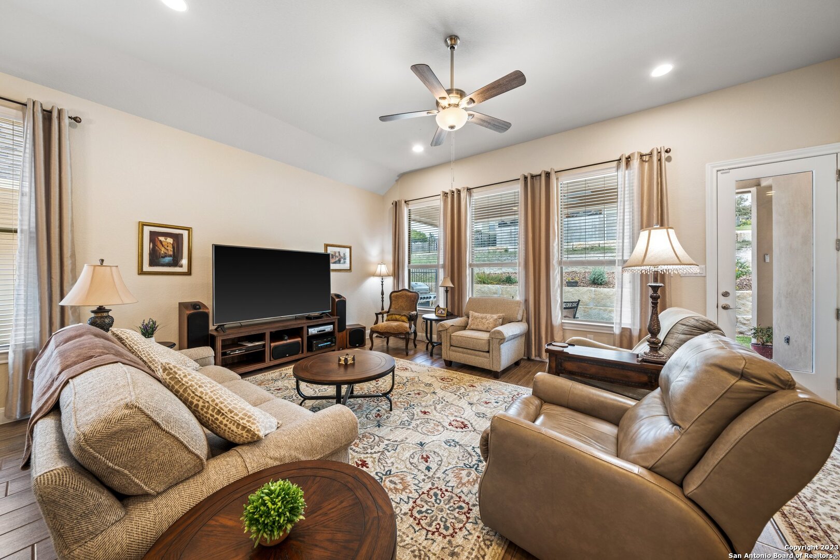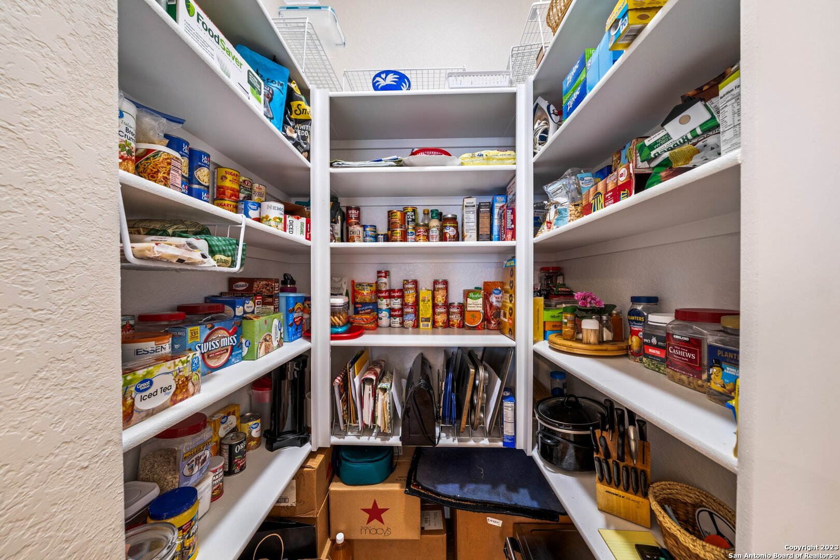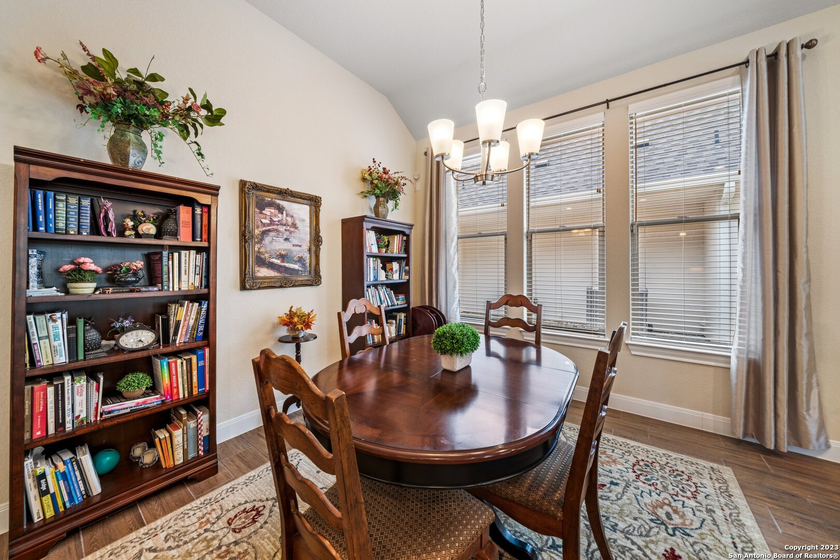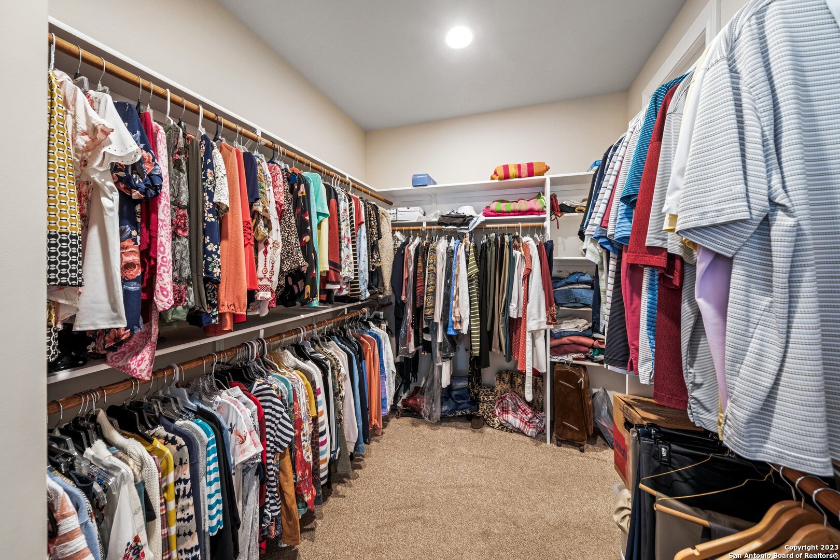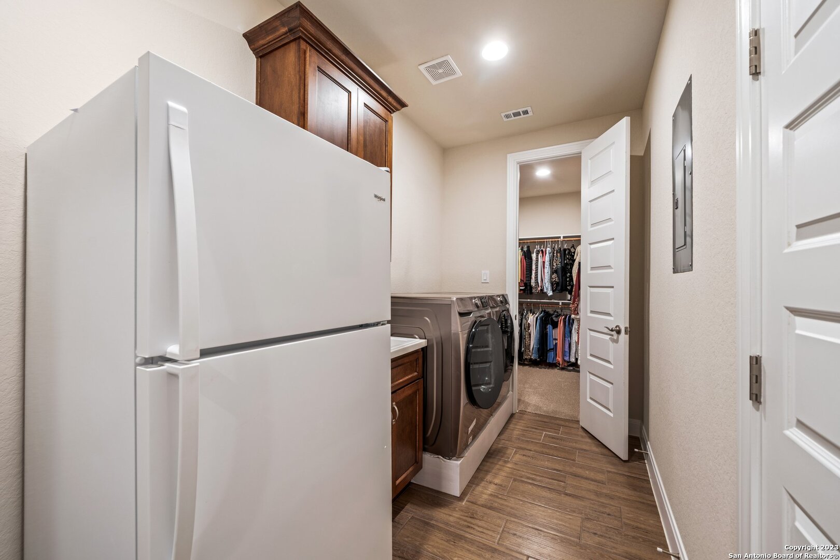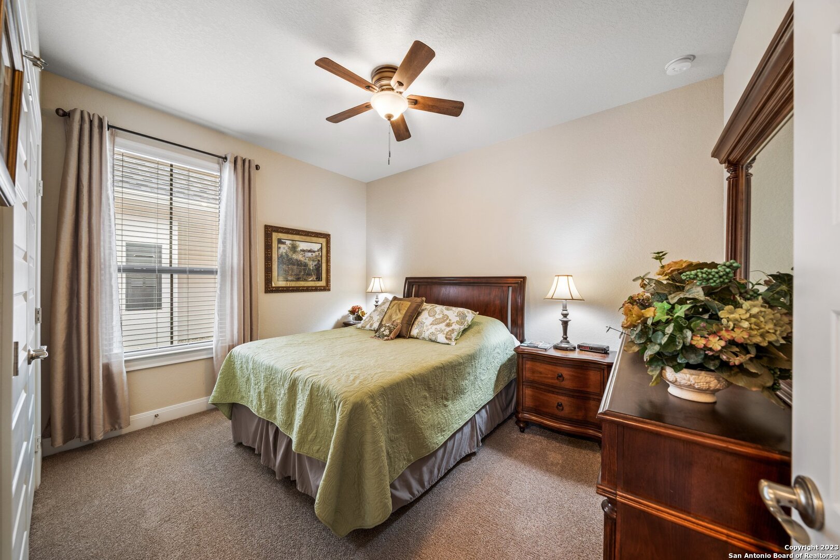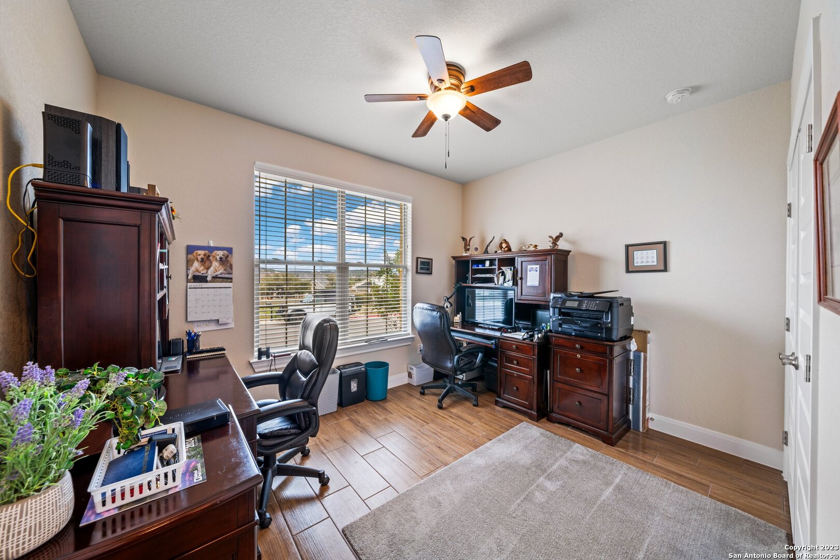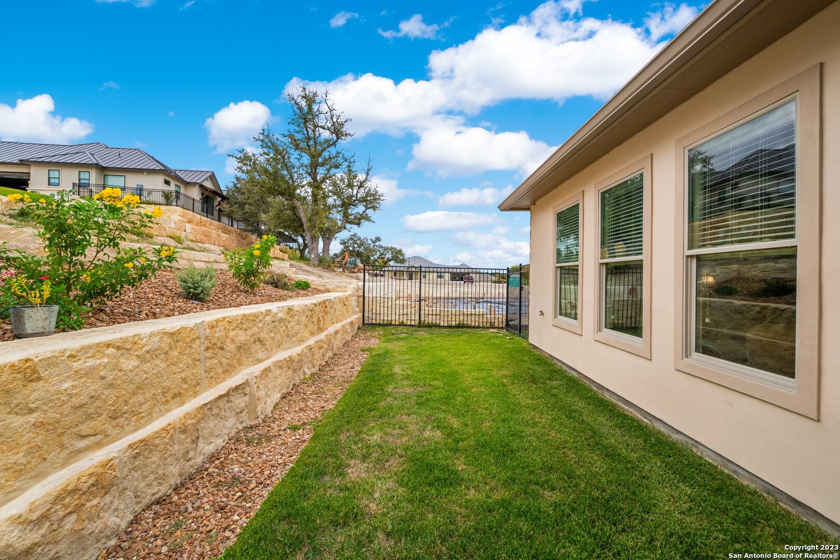Property Details
CHATEAU LN
Kerrville, TX 78028
$499,000
3 BD | 2 BA |
Property Description
Experience the epitome of modern elegance in this meticulously maintained 3BR, 2BA home, nestled in The Meridian, a prestigious 55 & over community. Seller will offer $10K in Closing Costs/ Rate BUY DOWN w/ acceptable offer! Built in 2022, this residence boasts tasteful landscaping and a welcoming open floor plan flooded with natural light. Highlights include a spacious kitchen island, luxurious master suite with spa-like amenities, and a covered back porch overlooking a manicured lawn. Enjoy low HOA fees covering yard maintenance and access to community amenities like a clubhouse and gated entrance. Discover the perfect blend of comfort and convenience in The Meridian-a place to call home. Low monthly HOA fees that maintain your yard. The Meridian is a 55 & over community. 20% of the qualifying residents (homeowners) can be as young as 45 with the owner's permission. No permanent occupants under the age of 18 are allowed. Community amenities include gated entrance, lawn maintenance, and use of clubhouse with attached pavilion. Throughout the Meridian are underground utilities and street lighting. The Meridian is a lovely community, waiting for you to call it home. ROOM DIMENSIONS ARE APPROX.
-
Type: Residential Property
-
Year Built: 2022
-
Cooling: One Central
-
Heating: Central
-
Lot Size: 0.13 Acres
Property Details
- Status:Available
- Type:Residential Property
- MLS #:1730633
- Year Built:2022
- Sq. Feet:1,846
Community Information
- Address:1804 CHATEAU LN Kerrville, TX 78028
- County:Kerr
- City:Kerrville
- Subdivision:MERIDIAN
- Zip Code:78028
School Information
- School System:Kerrville.
- High School:Tivy
- Middle School:Hal Peterson
- Elementary School:Tally
Features / Amenities
- Total Sq. Ft.:1,846
- Interior Features:One Living Area, Liv/Din Combo, Island Kitchen, Walk-In Pantry, Utility Room Inside, High Ceilings, Open Floor Plan, Cable TV Available, High Speed Internet, Laundry Main Level, Laundry Room, Walk in Closets, Attic - Partially Finished
- Fireplace(s): Not Applicable
- Floor:Carpeting, Ceramic Tile
- Inclusions:Ceiling Fans, Washer Connection, Dryer Connection, Self-Cleaning Oven, Microwave Oven, Stove/Range, Gas Cooking, Disposal, Dishwasher, Ice Maker Connection, City Garbage service
- Master Bath Features:Tub/Shower Separate, Double Vanity, Garden Tub
- Exterior Features:Patio Slab, Covered Patio, Wrought Iron Fence, Sprinkler System, Double Pane Windows, Has Gutters
- Cooling:One Central
- Heating Fuel:Natural Gas
- Heating:Central
- Master:16x16
- Bedroom 2:12x12
- Bedroom 3:12x12
- Kitchen:12x12
Architecture
- Bedrooms:3
- Bathrooms:2
- Year Built:2022
- Stories:1
- Style:One Story
- Roof:Composition
- Foundation:Slab
- Parking:Two Car Garage, Attached
Property Features
- Neighborhood Amenities:Controlled Access, Clubhouse, Other - See Remarks
- Water/Sewer:City
Tax and Financial Info
- Proposed Terms:Conventional, VA, Cash
- Total Tax:7201.45
3 BD | 2 BA | 1,846 SqFt
© 2024 Lone Star Real Estate. All rights reserved. The data relating to real estate for sale on this web site comes in part from the Internet Data Exchange Program of Lone Star Real Estate. Information provided is for viewer's personal, non-commercial use and may not be used for any purpose other than to identify prospective properties the viewer may be interested in purchasing. Information provided is deemed reliable but not guaranteed. Listing Courtesy of Kasi Hennigan with Keller Williams City-View.


