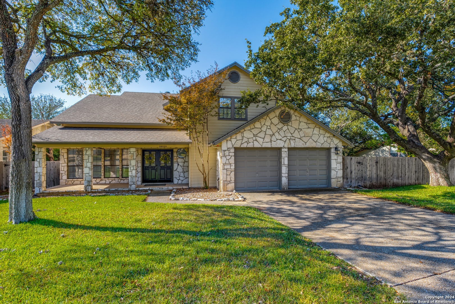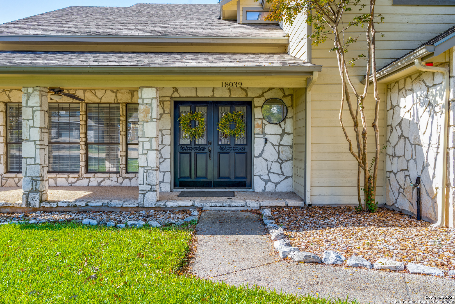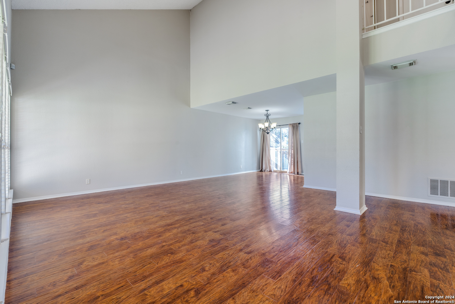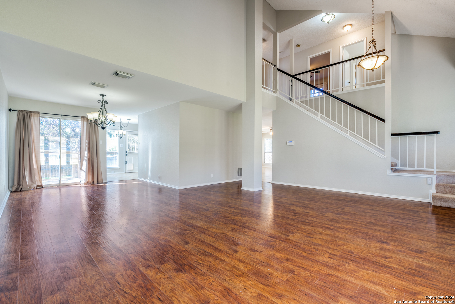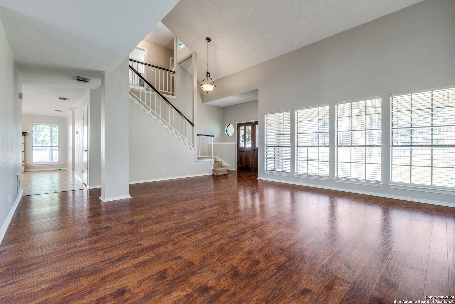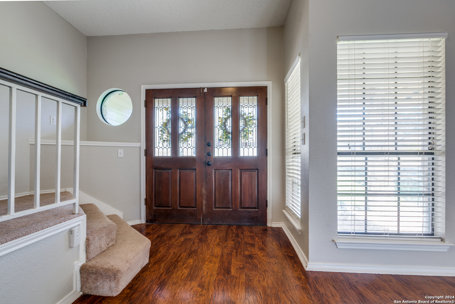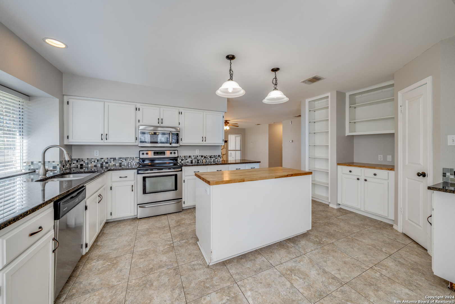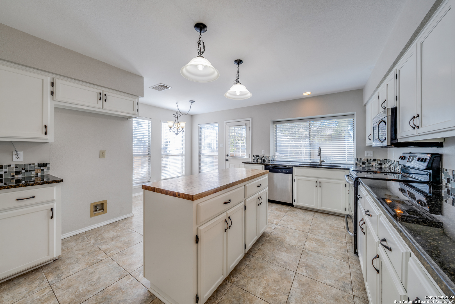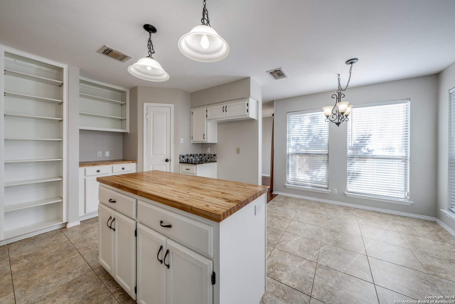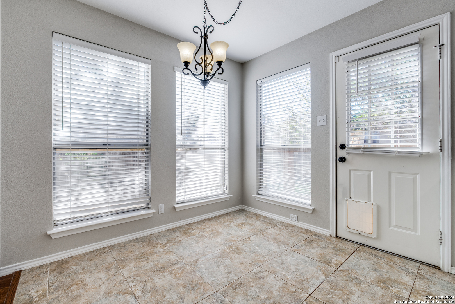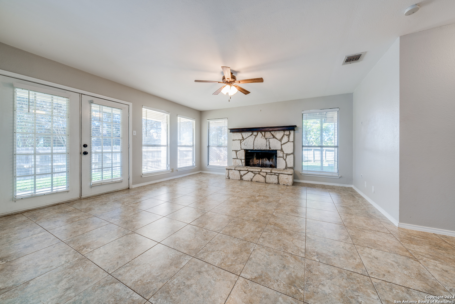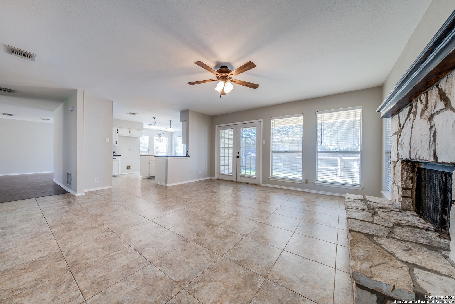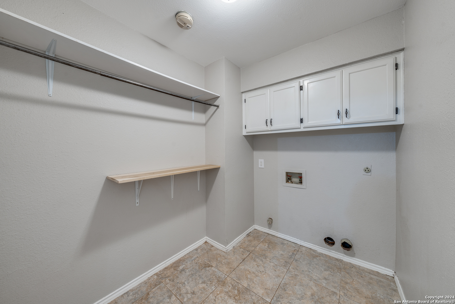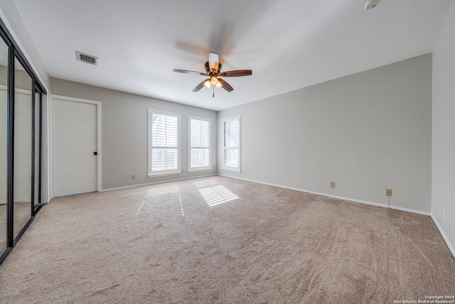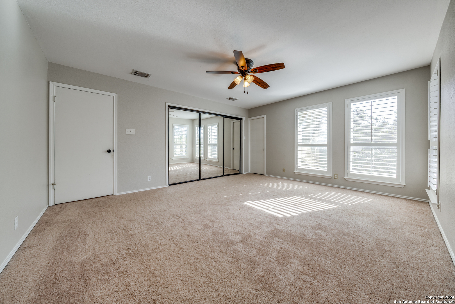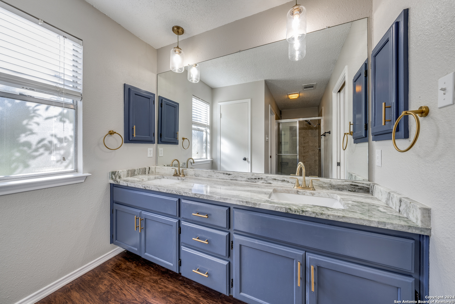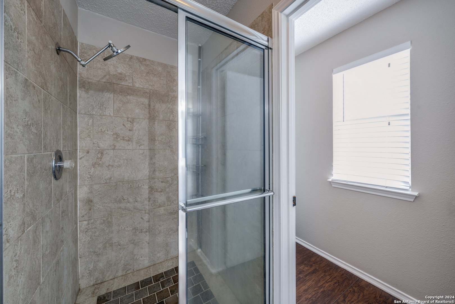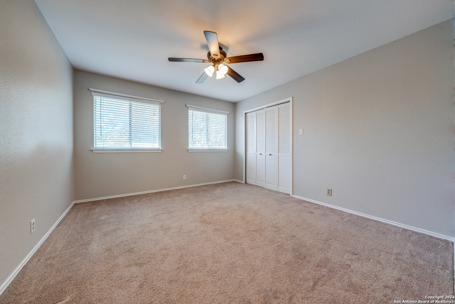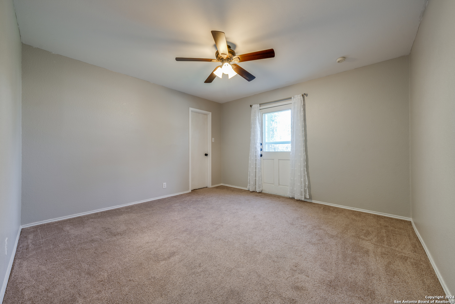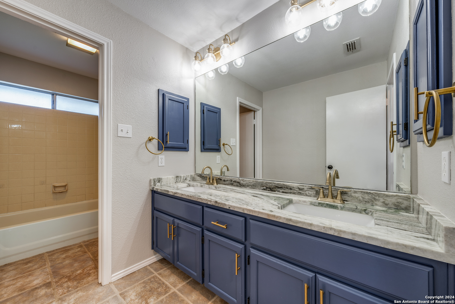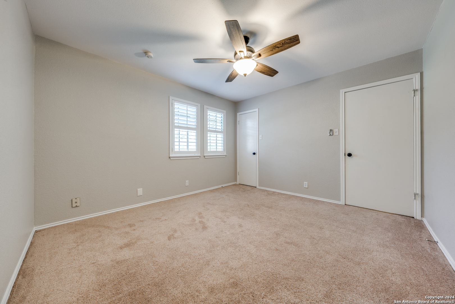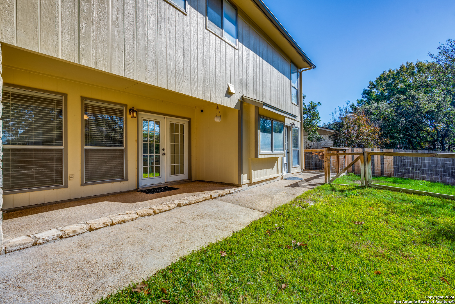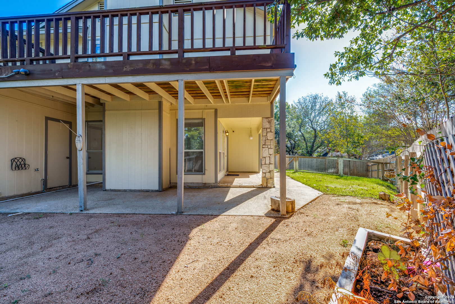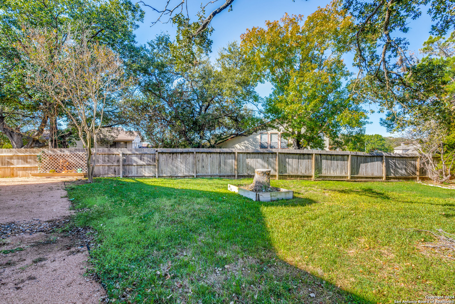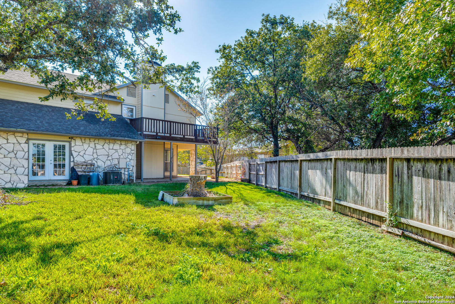Property Details
Shady Knoll
San Antonio, TX 78258
$429,900
4 BD | 3 BA |
Property Description
*Seller offering $10,000 allowance towards windows!* Perfect for a new family, growing family or multi-generational family, 18039 Shady Knoll offers something for everyone. Boasting two sizable living spaces (one with a wood burning fireplace), an abundance of natural light and an open floor plan, this home truly has it all. The kitchen contains granite counters, a butcher block island (with storage!) and two eating areas with a dedicated dining room space and breakfast area. The fresh neutral tones, wood and laminate tile floors, make this home cozy and enjoyable for gatherings of any scale. The backyard is sure to please with both size and functionality. The generous covered porch, large grass areas and dog run/garden allow this space to fit whatever needs you may have. Neighborhood amenities include a pool, basketball courts, tennis courts and club house. Multiple improvements have been made including new HVAC system in 2024, updated/remodeled bathrooms, and fresh interior and exterior paint. There is no better location when it comes to convenience and function; just minutes from shopping, dining, airport access and schools!
-
Type: Residential Property
-
Year Built: 1985
-
Cooling: One Central
-
Heating: Central
-
Lot Size: 0.23 Acres
Property Details
- Status:Available
- Type:Residential Property
- MLS #:1828476
- Year Built:1985
- Sq. Feet:2,602
Community Information
- Address:18039 Shady Knoll San Antonio, TX 78258
- County:Bexar
- City:San Antonio
- Subdivision:HILLS OF STONE OAK
- Zip Code:78258
School Information
- School System:North East I.S.D
- High School:Call District
- Middle School:Call District
- Elementary School:Call District
Features / Amenities
- Total Sq. Ft.:2,602
- Interior Features:Two Living Area, Separate Dining Room, Two Eating Areas, Island Kitchen, Walk-In Pantry, Utility Room Inside, All Bedrooms Upstairs, High Ceilings, Open Floor Plan, Cable TV Available, High Speed Internet, Laundry Lower Level, Laundry Room, Walk in Closets
- Fireplace(s): One, Family Room
- Floor:Carpeting, Ceramic Tile, Wood
- Inclusions:Ceiling Fans, Washer Connection, Dryer Connection, Cook Top, Self-Cleaning Oven, Microwave Oven, Disposal, Dishwasher, Vent Fan, Gas Water Heater, Garage Door Opener
- Master Bath Features:Shower Only, Double Vanity
- Exterior Features:Covered Patio, Deck/Balcony, Has Gutters, Mature Trees
- Cooling:One Central
- Heating Fuel:Electric
- Heating:Central
- Master:16x14
- Bedroom 2:13x12
- Bedroom 3:12x12
- Bedroom 4:12x11
- Dining Room:11x9
- Family Room:16x16
- Kitchen:16x13
Architecture
- Bedrooms:4
- Bathrooms:3
- Year Built:1985
- Stories:2
- Style:Two Story, Ranch, Traditional
- Roof:Composition
- Foundation:Slab
- Parking:Two Car Garage, Attached
Property Features
- Neighborhood Amenities:Clubhouse, Park/Playground, Sports Court, Basketball Court
- Water/Sewer:Water System, City
Tax and Financial Info
- Proposed Terms:Conventional, FHA, VA, Cash
- Total Tax:8959.33
4 BD | 3 BA | 2,602 SqFt
© 2025 Lone Star Real Estate. All rights reserved. The data relating to real estate for sale on this web site comes in part from the Internet Data Exchange Program of Lone Star Real Estate. Information provided is for viewer's personal, non-commercial use and may not be used for any purpose other than to identify prospective properties the viewer may be interested in purchasing. Information provided is deemed reliable but not guaranteed. Listing Courtesy of Patricia Nelson with San Antonio Portfolio KW RE.

