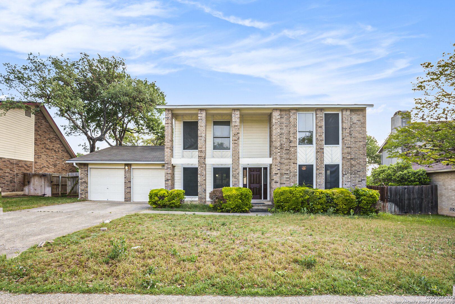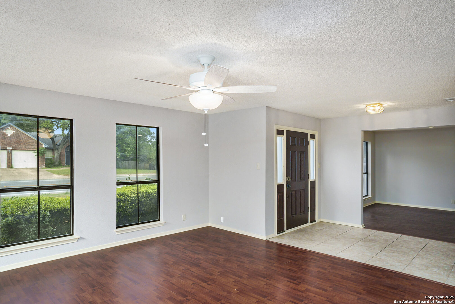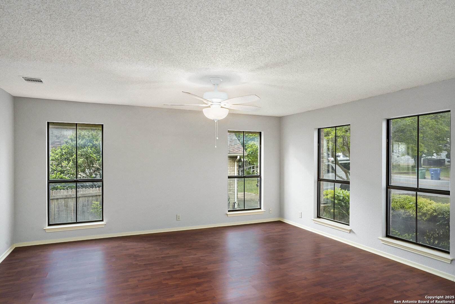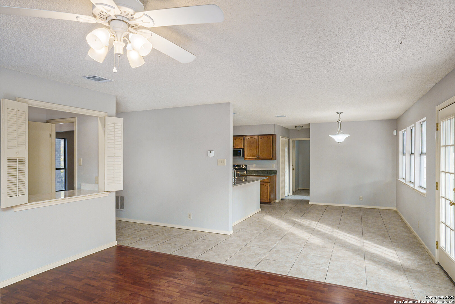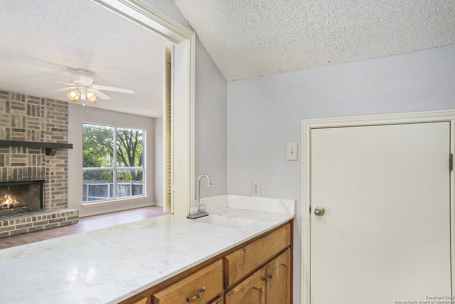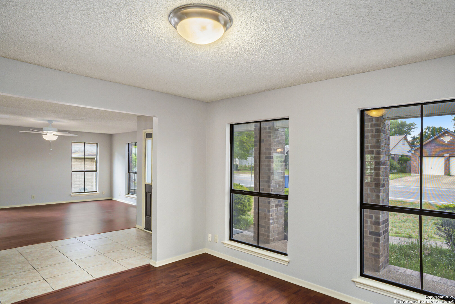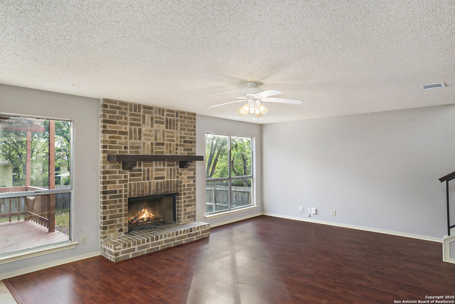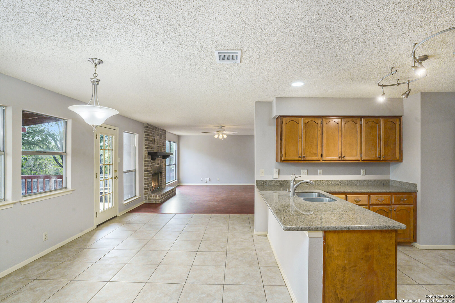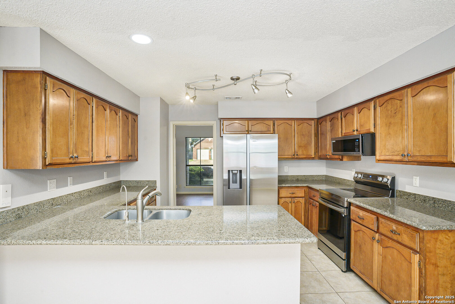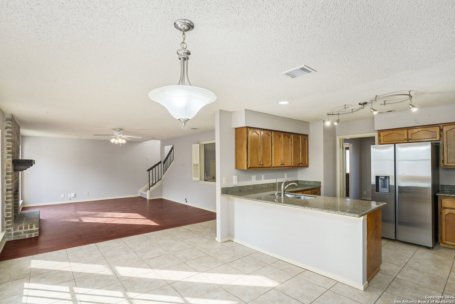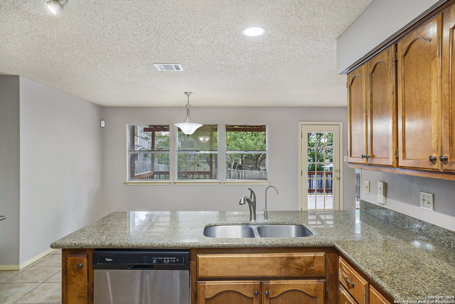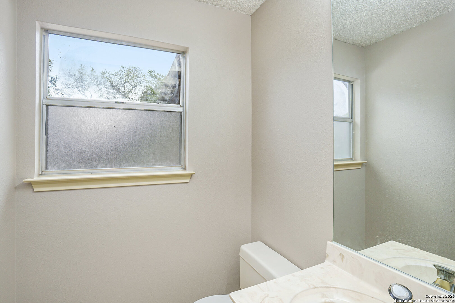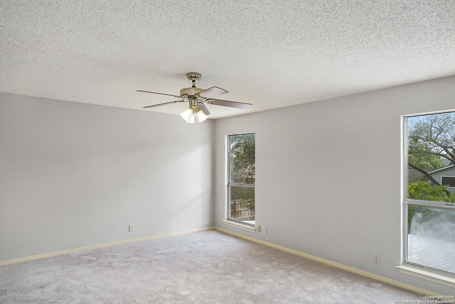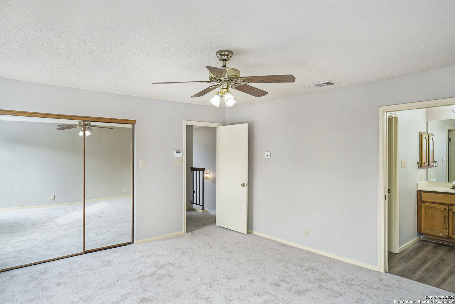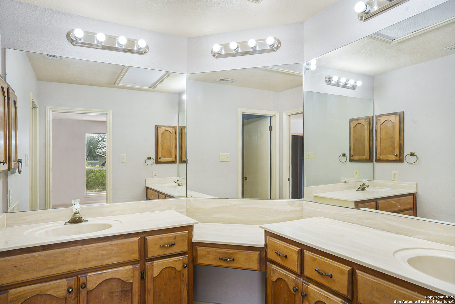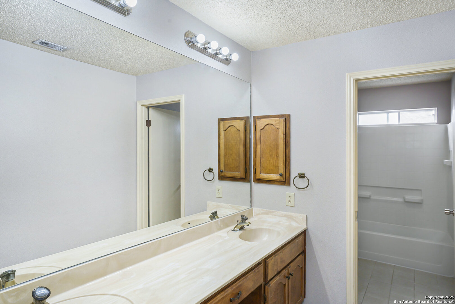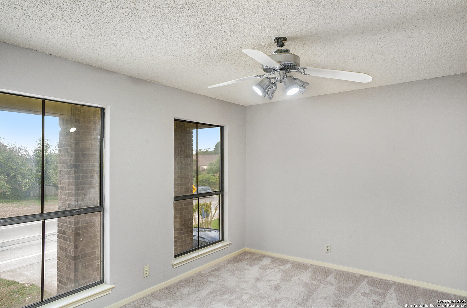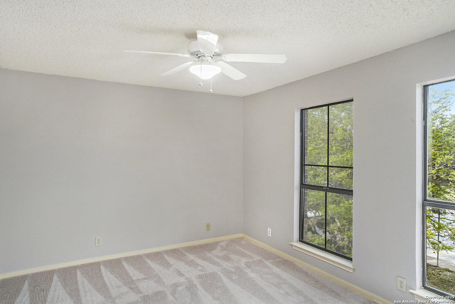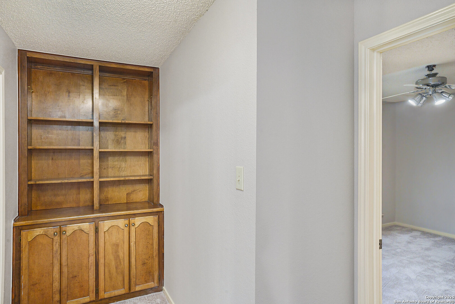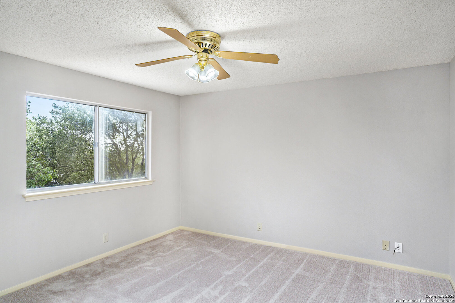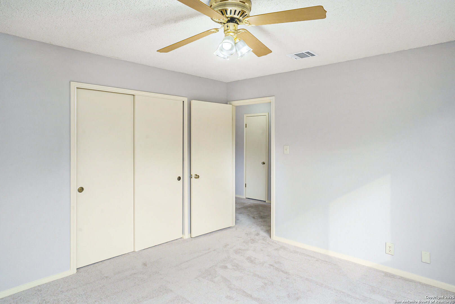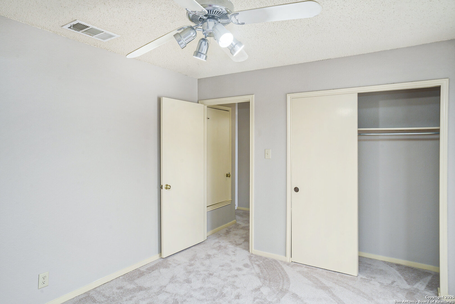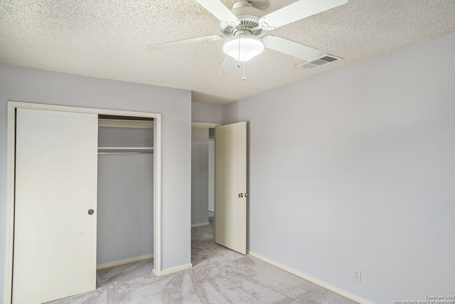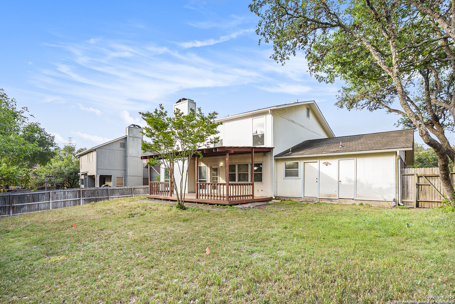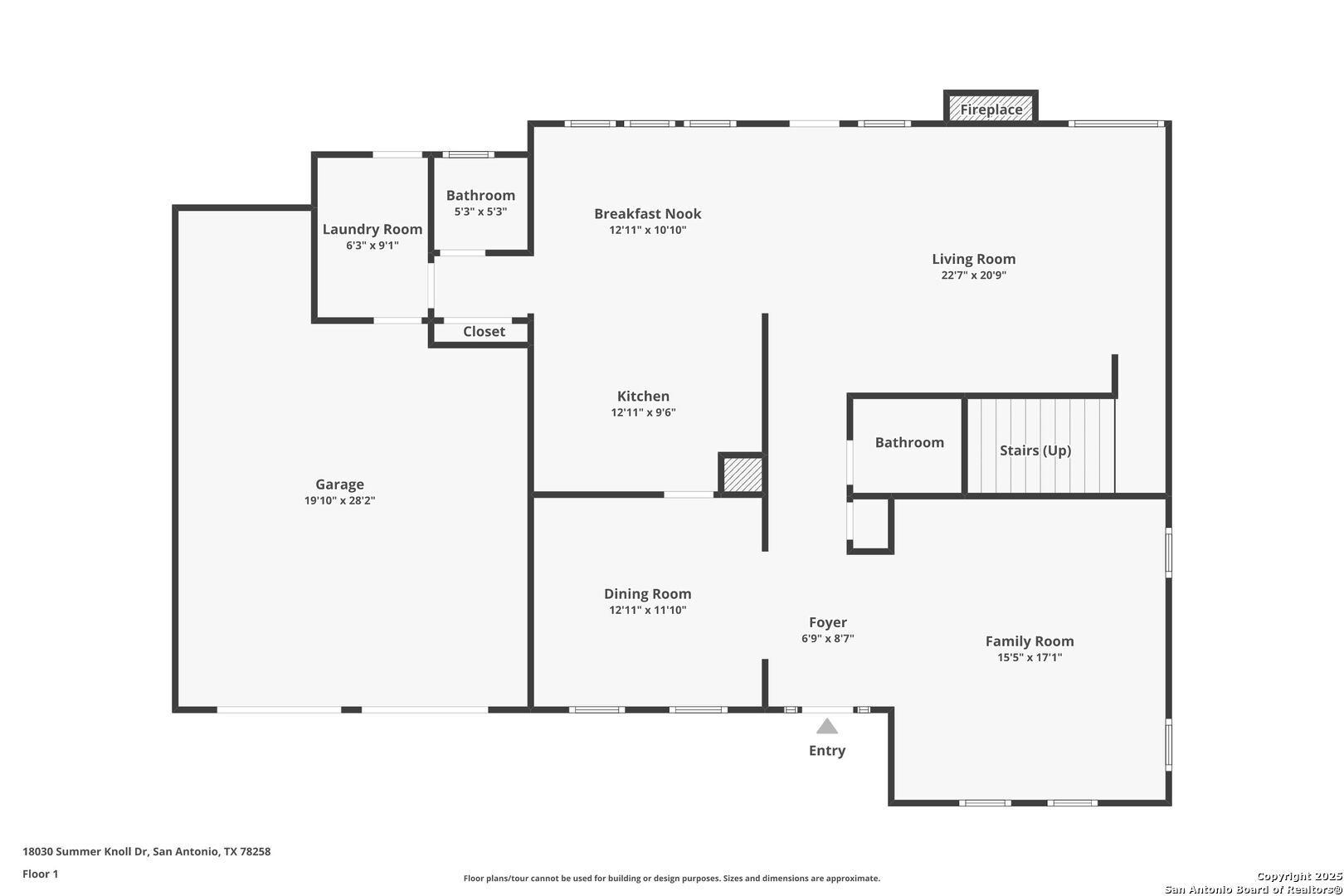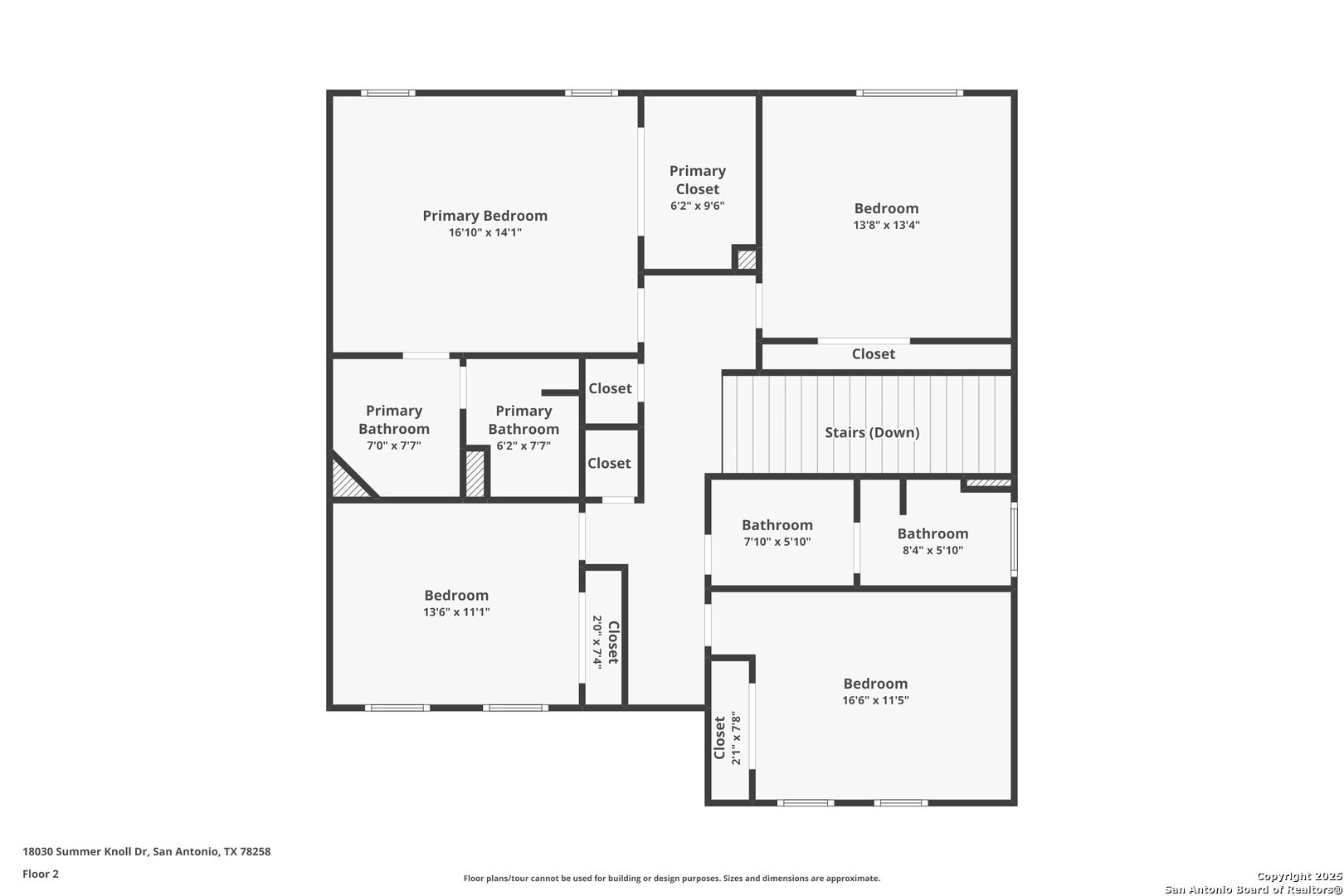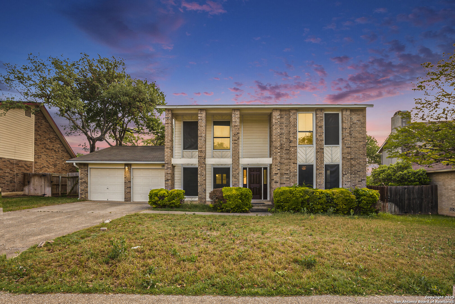Property Details
Summer Knoll
San Antonio, TX 78258
$445,000
4 BD | 3 BA |
Property Description
This spacious 4-bedroom, 2.5-bath residence offers the perfect blend of comfort, style, and functionality. Nestled in one of San Antonio's most sought-after neighborhoods, this home features two generous living areas-ideal for entertaining or relaxing-as well as a formal dining room for special occasions. The eat-in kitchen provides plenty of space for casual dining and flows seamlessly into the main living space, creating a warm and inviting atmosphere. Upstairs, you'll find well-sized bedrooms including a spacious primary suite complete with a private bath and ample closet space. Additional highlights include a two-car garage, a private backyard perfect for outdoor gatherings,
-
Type: Residential Property
-
Year Built: 1985
-
Cooling: One Central
-
Heating: Central
-
Lot Size: 0.23 Acres
Property Details
- Status:Available
- Type:Residential Property
- MLS #:1860318
- Year Built:1985
- Sq. Feet:2,826
Community Information
- Address:18030 Summer Knoll San Antonio, TX 78258
- County:Bexar
- City:San Antonio
- Subdivision:HILLS OF STONE OAK
- Zip Code:78258
School Information
- School System:North East I.S.D
- High School:Ronald Reagan
- Middle School:Barbara Bush
- Elementary School:Las Lomas
Features / Amenities
- Total Sq. Ft.:2,826
- Interior Features:Two Living Area, Separate Dining Room, Eat-In Kitchen, All Bedrooms Upstairs, Laundry Main Level, Laundry Room
- Fireplace(s): One, Living Room
- Floor:Carpeting, Ceramic Tile, Wood
- Inclusions:Ceiling Fans, Washer Connection, Dryer Connection, Stove/Range, Refrigerator, Disposal, Dishwasher, Electric Water Heater, Garage Door Opener
- Master Bath Features:Tub/Shower Combo, Double Vanity
- Exterior Features:Deck/Balcony
- Cooling:One Central
- Heating Fuel:Electric
- Heating:Central
- Master:16x13
- Bedroom 2:15x10
- Bedroom 3:12x11
- Bedroom 4:13x13
- Dining Room:12x12
- Family Room:22x15
- Kitchen:12x10
Architecture
- Bedrooms:4
- Bathrooms:3
- Year Built:1985
- Stories:2
- Style:Two Story
- Roof:Composition
- Foundation:Slab
- Parking:Two Car Garage, Attached
Property Features
- Neighborhood Amenities:Pool, Tennis, Clubhouse, Park/Playground, Basketball Court
- Water/Sewer:Sewer System, City
Tax and Financial Info
- Proposed Terms:Conventional, FHA, VA, Cash
- Total Tax:10463.22
4 BD | 3 BA | 2,826 SqFt
© 2025 Lone Star Real Estate. All rights reserved. The data relating to real estate for sale on this web site comes in part from the Internet Data Exchange Program of Lone Star Real Estate. Information provided is for viewer's personal, non-commercial use and may not be used for any purpose other than to identify prospective properties the viewer may be interested in purchasing. Information provided is deemed reliable but not guaranteed. Listing Courtesy of Ijeoma Okafor with Orchard Brokerage.

